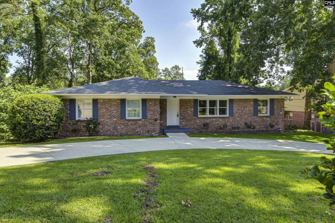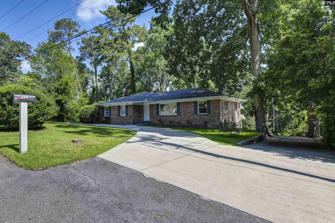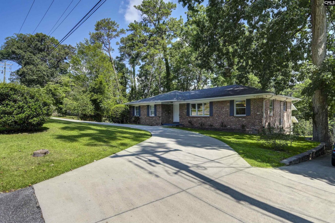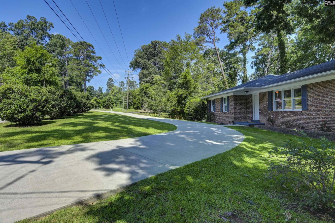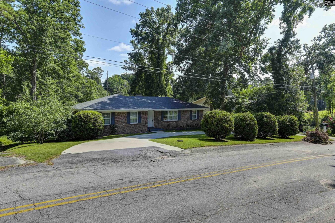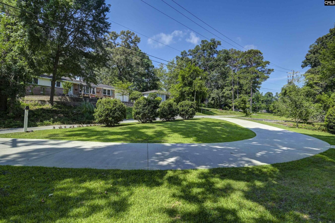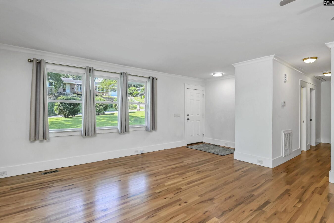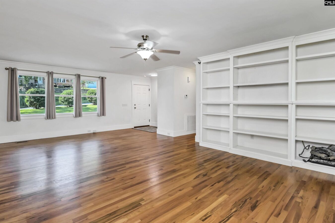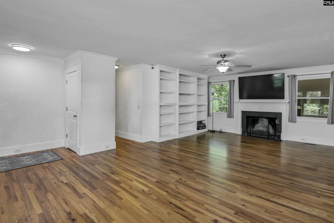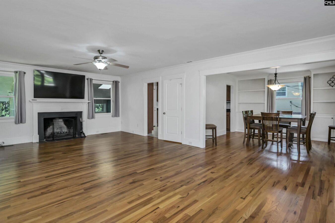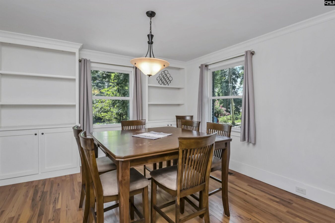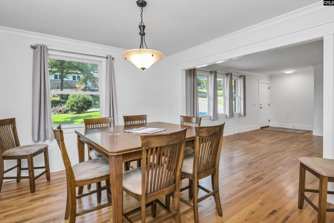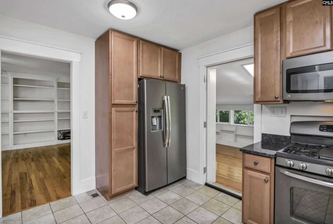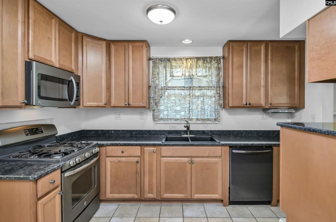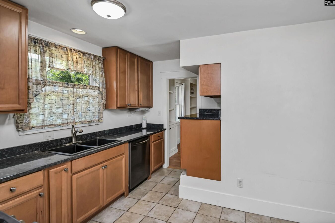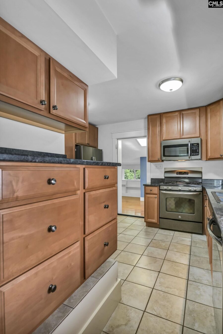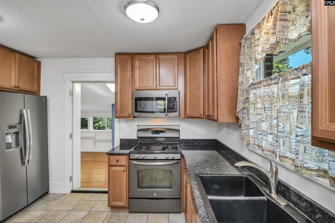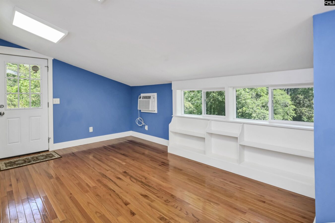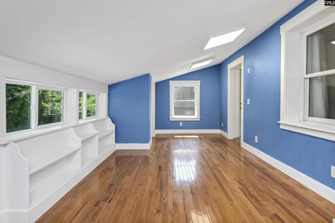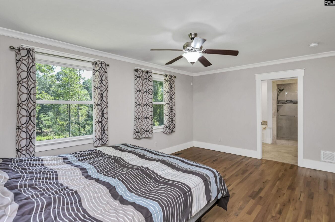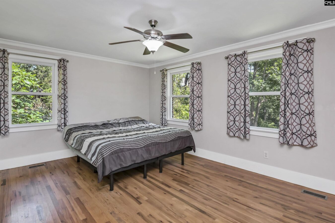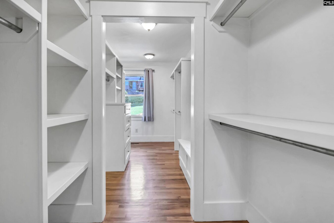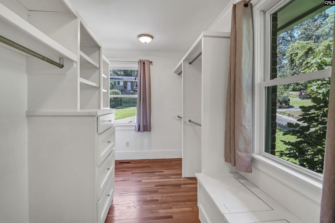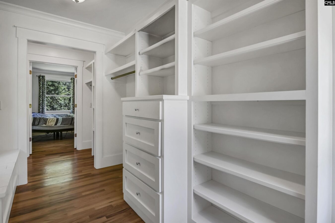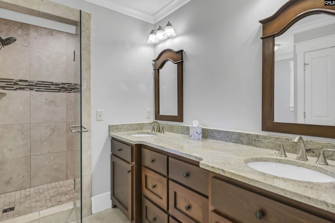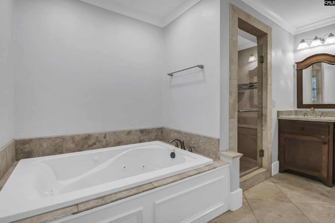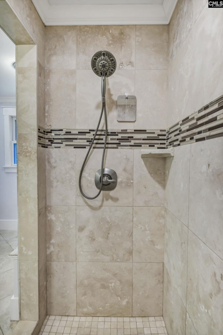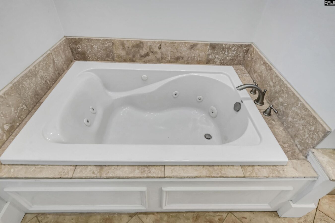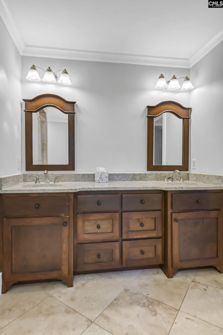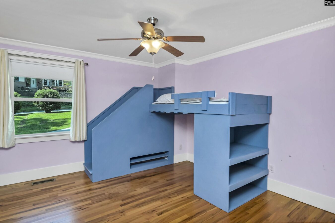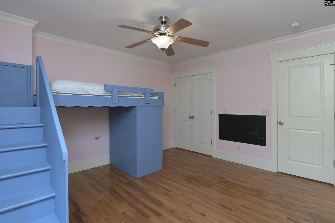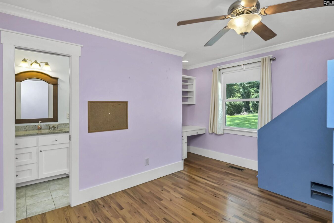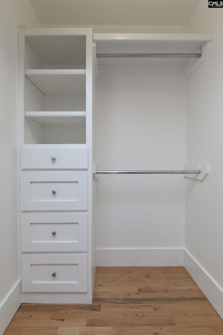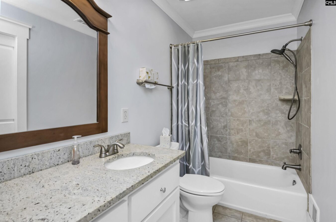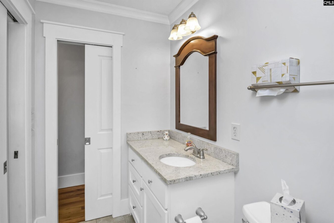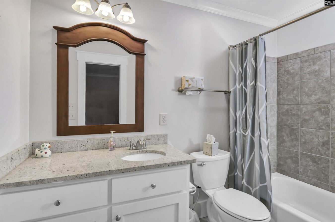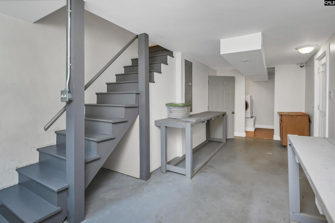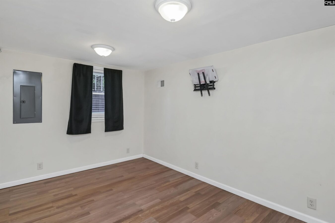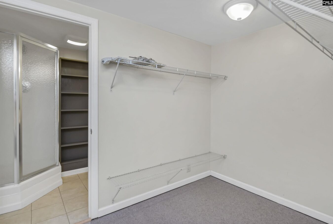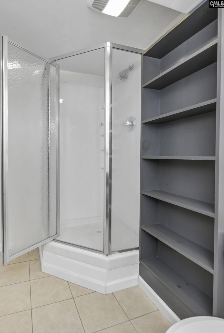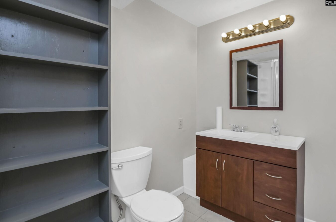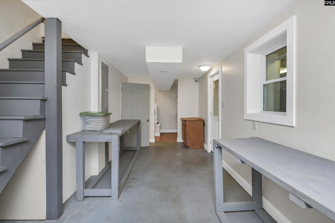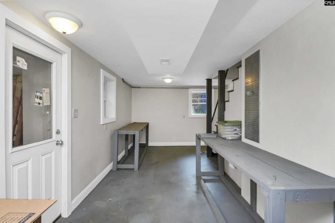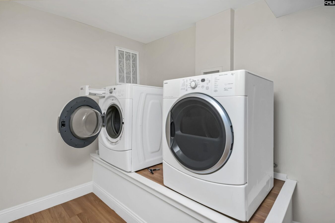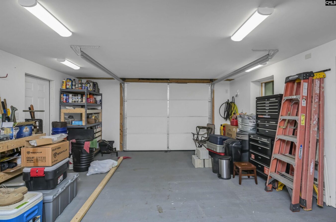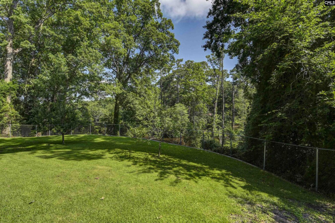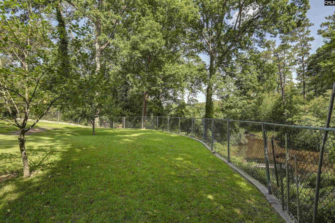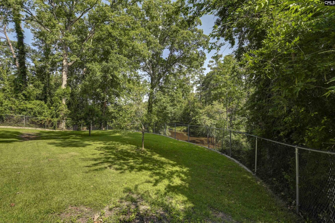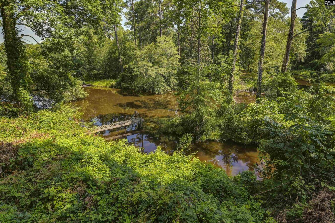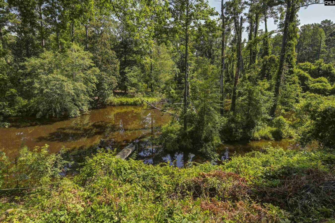3311 Overcreek Road
3311 Overcreek Rd, Columbia, SC 29206, USA- 3 beds
- 3 baths
Basics
- Date added: Added 1 day ago
- Listing Date: 2025-06-30
- Price per sqft: $161.90
- Category: RESIDENTIAL
- Type: Single Family
- Status: ACTIVE
- Bedrooms: 3
- Bathrooms: 3
- Floors: 1.5
- Lot size, acres: 100 X 169 X 102 x 147 acres
- Year built: 1958
- TMS: 16814-04-11
- MLS ID: 612159
- Pool on Property: No
- Full Baths: 3
- Water Frontage: Common Lake
- Financing Options: Cash,Conventional,FHA,VA
- Cooling: Central
Description
-
Description:
This 3 bedroom/ 3 bathroom home has lots of surprises - including 102' of water frontage on Upper Rockyford Lake and a master closet that will knock your socks off! The house was taken down to the studs by the current owner in 2012 and completely rebuilt. A porch on the back of the house off was also enclosed and finished very nicely, and the the basement was finished and is heated and cooled. Every major system in the house was replaced over the next several years - including plumbing, electrical, HVAC equipment and ductwork, roof, windows, and more. The main floor has about 1,950 SF. On this level, there's a large great room with built-in bookcases and a fireplace and ceiling fan. There's a dining room, too. A well-appointed kitchen has granite countertops, tile floor, gas stove, built-in microwave, and more. From the kitchen, there are doors to the great room, dining room, and the porch that was enclosed and finished and is now a FROG. There's a door leading to steps to the backyard from theF ROG. Two bedrooms and two baths complete the main floor, and the master suite is really special with a beautiful private bath with a double vanity, whirlpool tub, and a separate shower. The walk-in closet in the master suite is nearly 20' deep and is a real knockout! The second bedroom has a walk-in closet and a pocket door providing access to the full hall bath. From the great room, there are steps to the heated and cooled finished basement that has nearly 700 SF and includes a bedroom with a walk-in closet and a full private bath, a large laundry room, and a flex space that's currently set up as a workshop. From this space, there's a door to the one-car garage. The storage at this property is terrific! There's a floored attic and huge walk-in crawl space with a concrete floor. The back yard is very private and fenced. The current owner terraced the back yard and did away with the severe slope down to Upper Rockyford Lake. A gate in the fence leads to steps down to the lake. An incomplete dock is at the bottom of the steps. Be very careful on the dock, please. Disclaimer: CMLS has not reviewed and, therefore, does not endorse vendors who may appear in listings.
Show all description
Location
- County: Richland County
- City: Columbia
- Area: Forest Acres, Arcadia Lakes
- Neighborhoods: FOREST LAKE ESTATES
Building Details
- Heating features: Central
- Garage: Garage Attached, side-entry
- Garage spaces: 1
- Foundation: Crawl Space,Slab
- Water Source: Public
- Sewer: Public
- Style: Ranch
- Basement: Yes Basement
- Exterior material: Brick-Partial-AbvFound, Fiber Cement-Hardy Plank
- New/Resale: Resale
Amenities & Features
- Features:
HOA Info
- HOA: Y
- HOA Fee: $300
- HOA Fee Per: Yearly
- HOA Fee Includes: Common Area Maintenance
Nearby Schools
- School District: Richland Two
- Elementary School: Forest Lake
- Middle School: Dent
- High School: Richland Northeast
Ask an Agent About This Home
Listing Courtesy Of
- Listing Office: Bollin Ligon Walker Realtors
- Listing Agent: Andy, Walker
