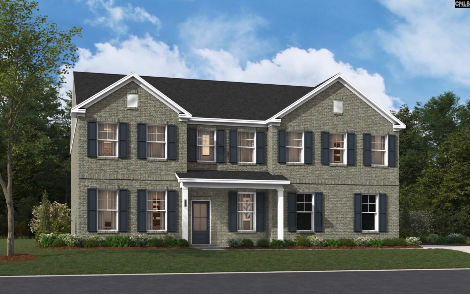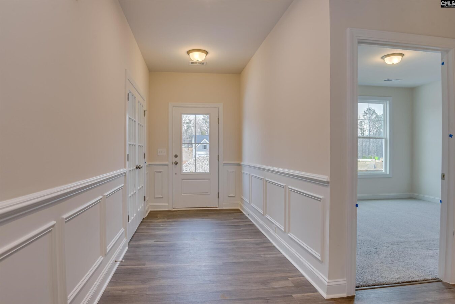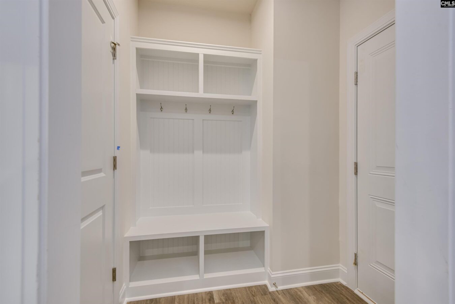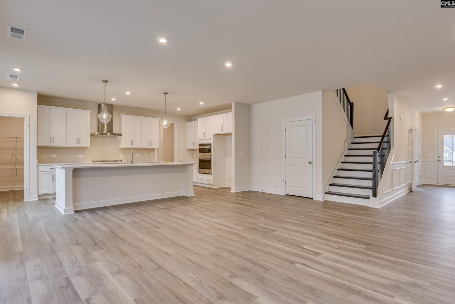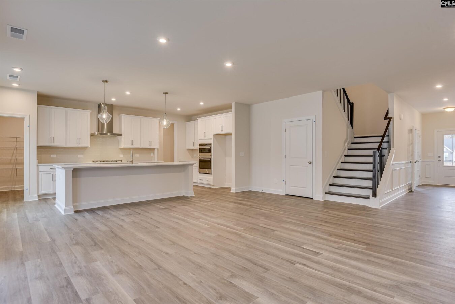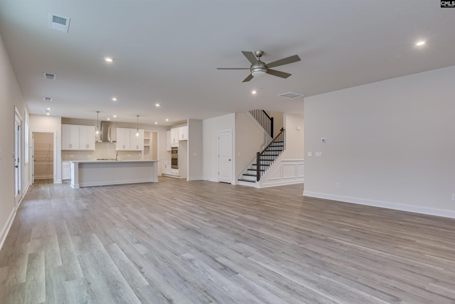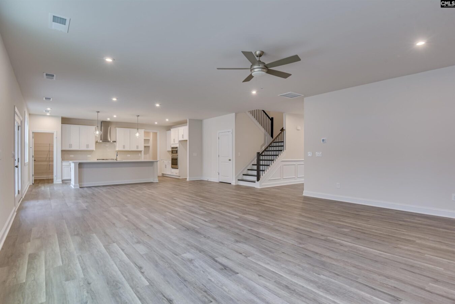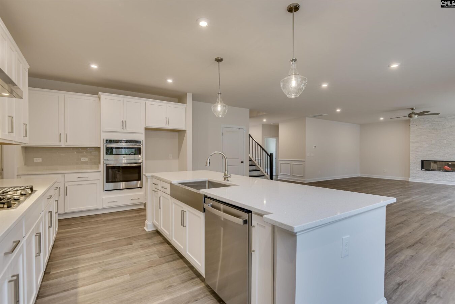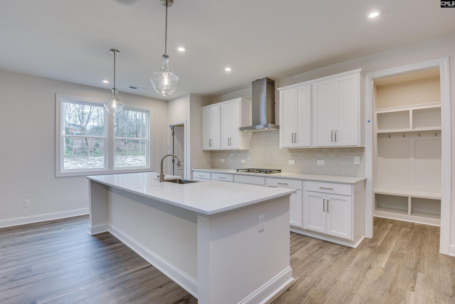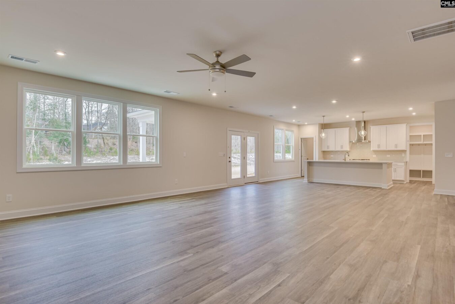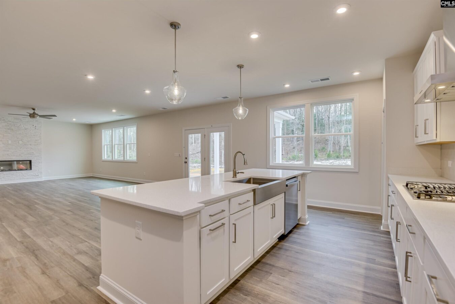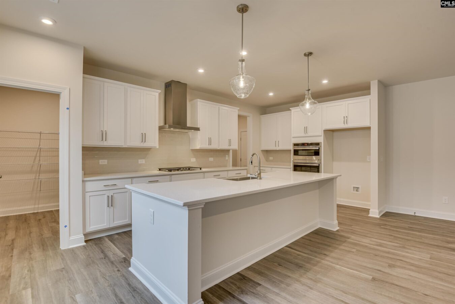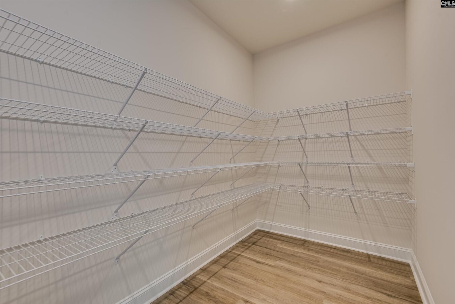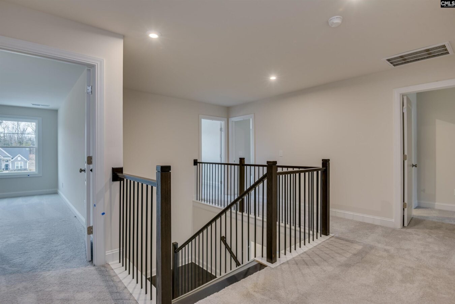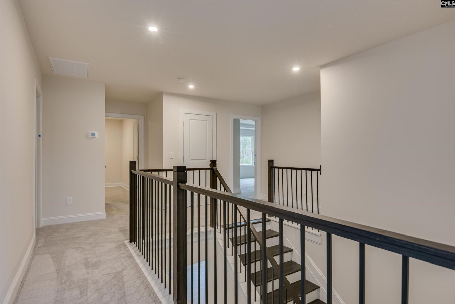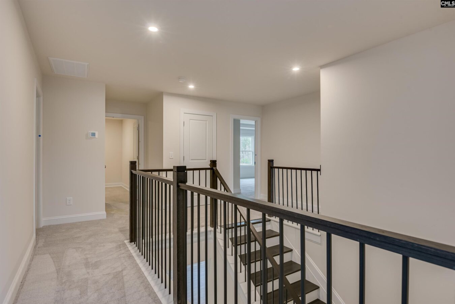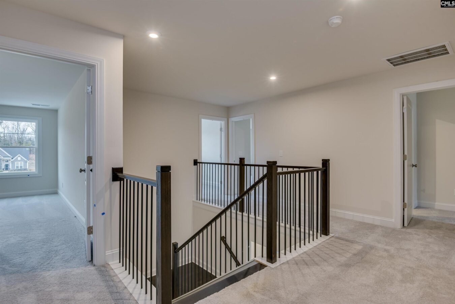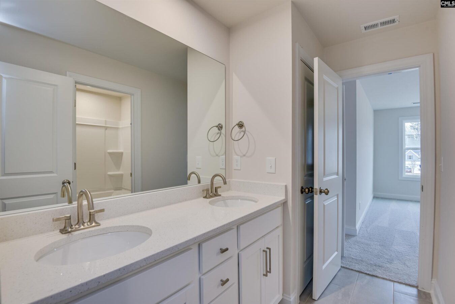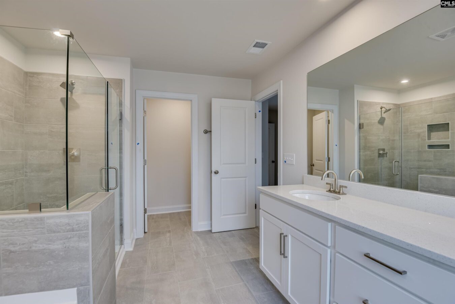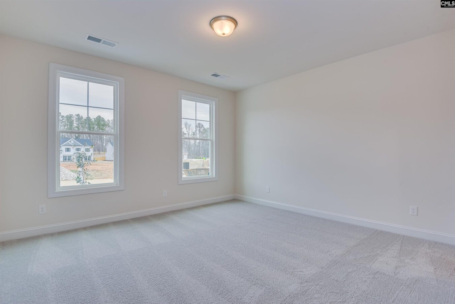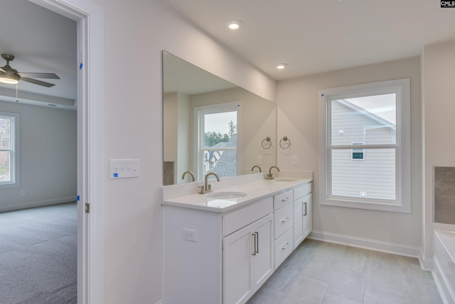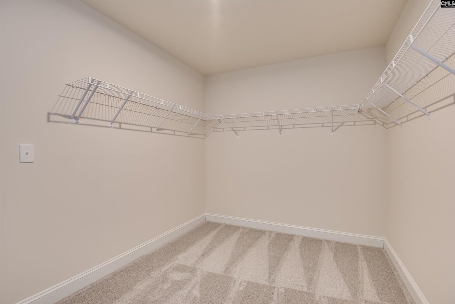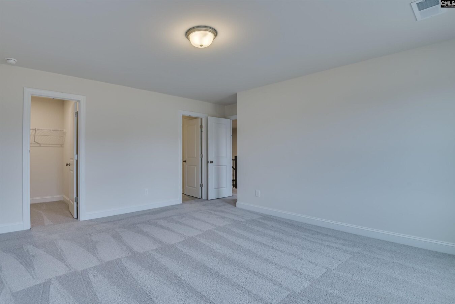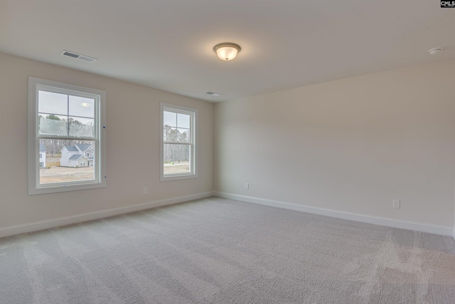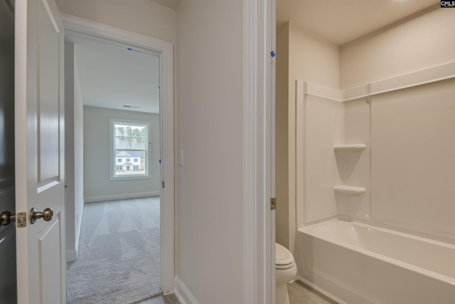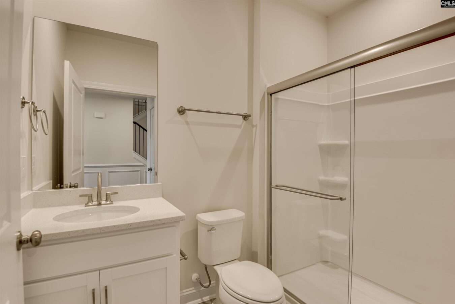3355 Lespedeza Court
890 Farrier Ct, Sumter, SC 29150, USA- 4 beds
- 3 baths
Basics
- Date added: Added 4 weeks ago
- Listing Date: 2025-05-17
- Price per sqft: $125.28
- Category: RESIDENTIAL
- Type: Single Family
- Status: ACTIVE
- Bedrooms: 4
- Bathrooms: 3
- Floors: 2
- Year built: 2025
- TMS: 184-11-02-032
- MLS ID: 608895
- Full Baths: 3
- Cooling: Central
Description
-
Description:
NEW STANLEY MARTIN HOME! From the moment you enter the foyer, you'll be greeted by stunning wainscoting and elegant crown molding, setting the tone for the beauty and craftsmanship that awaits you. Just off the foyer, you'll find a versatile flex room with French doors featuring glass panels. Whether you dream of a study, library, a craft room, or a formal dining room, this space adapts effortlessly to suit your needs. Guests will feel right at home in the main-level guest bedroom, complete with its private full bathroom for ultimate convenience and privacy. The heart of the home boasts a spacious open-concept kitchen and living area. Cozy up by the gas fireplace or gather around the large kitchen island for meals and memories. With a wall oven, oversized pantry, and plenty of counter space, this kitchen is a chef's dream come true. Enter through the garage into a handy mudroom/drop zone, featuring a bench and cubbies, perfect for storing everything from backpacks to sports gear after a busy day. Take time to relax outdoors on the screened patio, an ideal spot to sip your morning coffee or enjoy a quiet evening with loved ones. At the top of the open-railing staircase, you'll find a large flex room that can be transformed into a second family room, a home gym, a game room, or even a home theater. Two generously sized secondary bedrooms each has walk-in closets and share a convenient Jack and Jill bathroom. The primary bedroom is a true sanctuary with a spacious layout and a tranquil ensuite. Pamper yourself in the beautifully tiled shower or unwind in the free-standing tub, creating your very own personal spa experience. With its thoughtful design, modern features, and space for every part of your life, this home is ready to welcome you. Donât miss out on this incredible opportunity to create lifelong memories here! STOCK PHOTOS used for The Poplar floorplan for illustration purposes. .**Home is under construction with an estimated completion date September 2025 Disclaimer: CMLS has not reviewed and, therefore, does not endorse vendors who may appear in listings.
Show all description
Location
- County: Sumter County
- City: Sumter
- Area: Sumter County
- Neighborhoods: Timberline Meadows
Building Details
- Heating features: Central
- Garage: Garage Attached, side-entry
- Garage spaces: 2
- Foundation: Slab
- Water Source: Public
- Sewer: Public
- Style: Traditional
- Basement: No Basement
- Exterior material: Brick-All Sides-AbvFound
- New/Resale: New
HOA Info
- HOA: Y
- HOA Fee: $325
- HOA Fee Per: Yearly
Nearby Schools
- School District: Sumter County
- Elementary School: Millwood
- Middle School: Alice Drive
- High School: Sumter
Ask an Agent About This Home
Listing Courtesy Of
- Listing Office: SM South Carolina Brokerage LLC
- Listing Agent: Barbara, Banks
