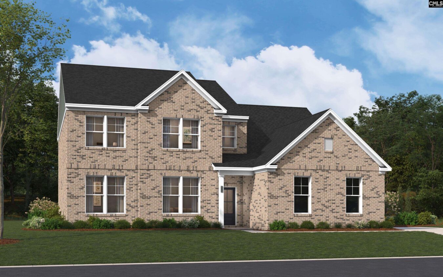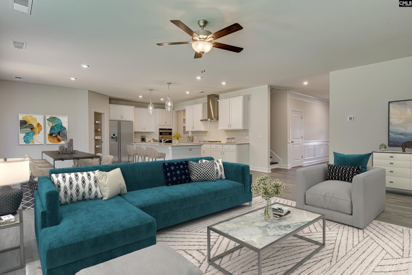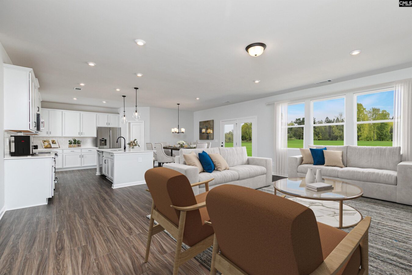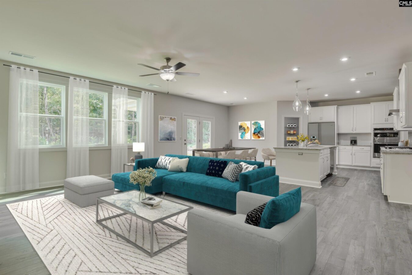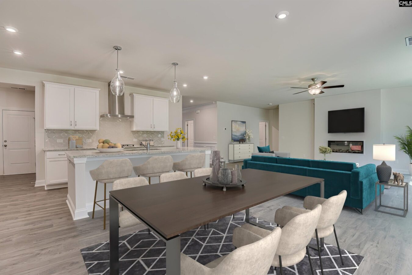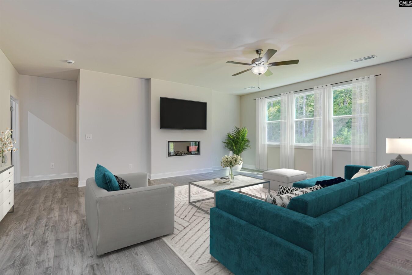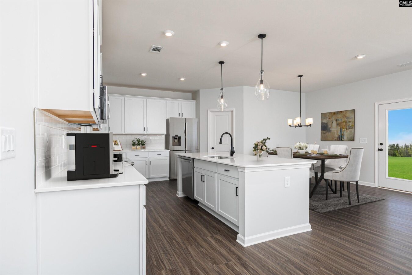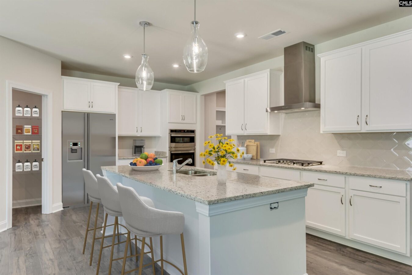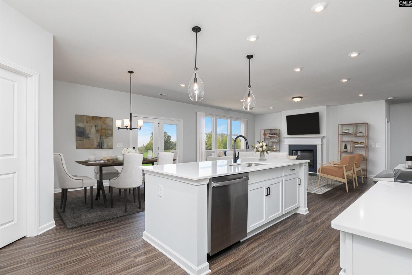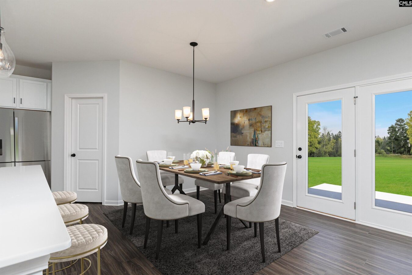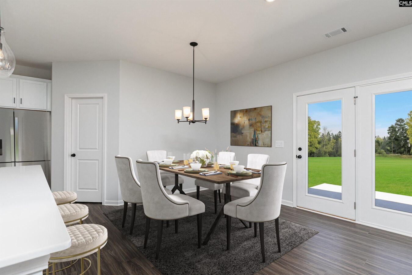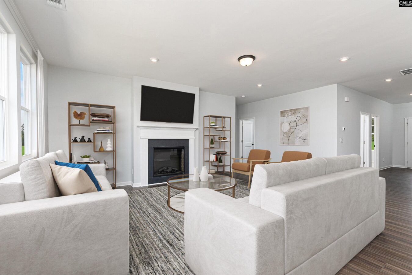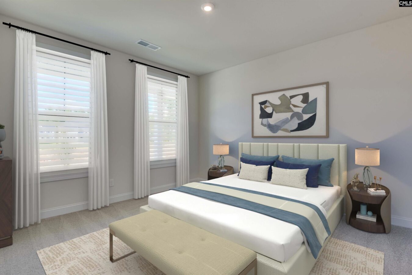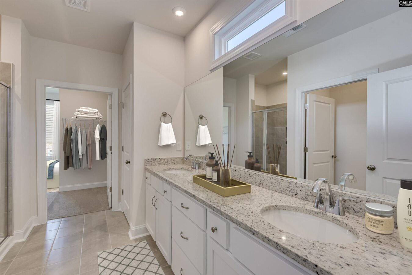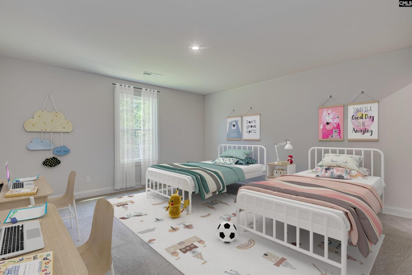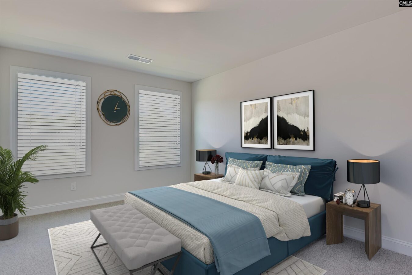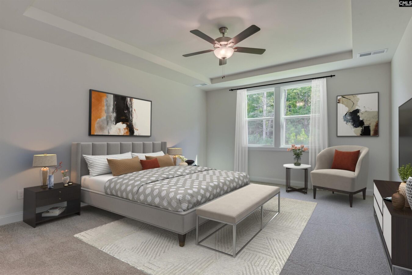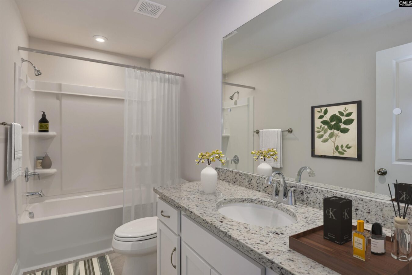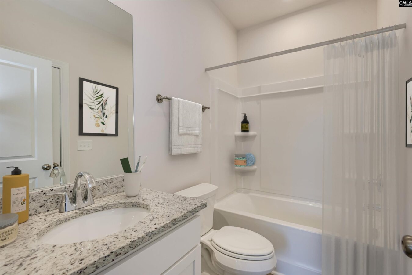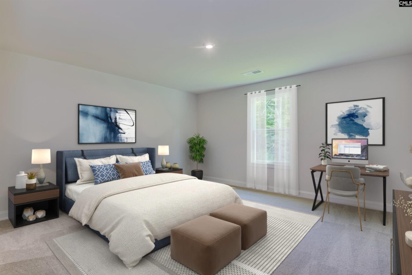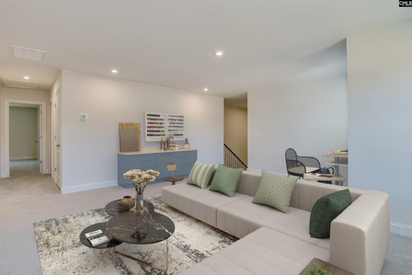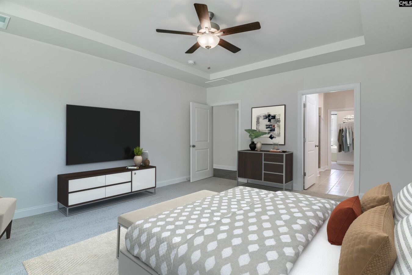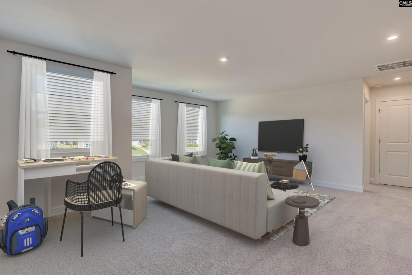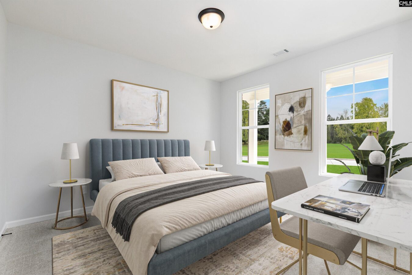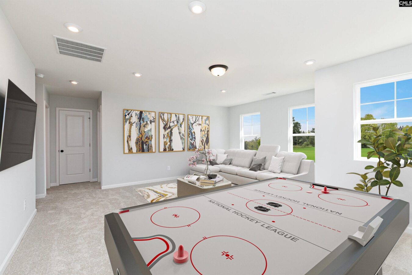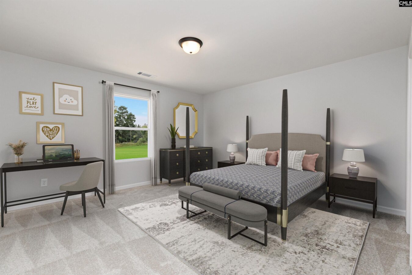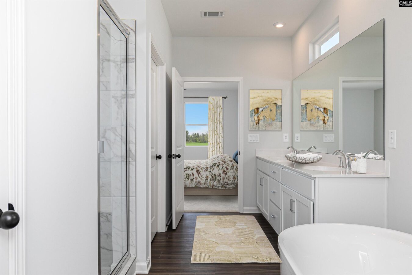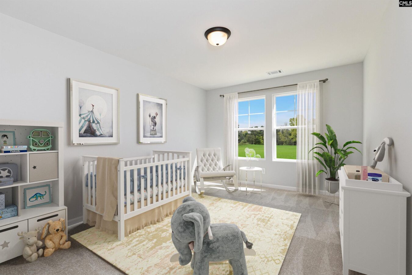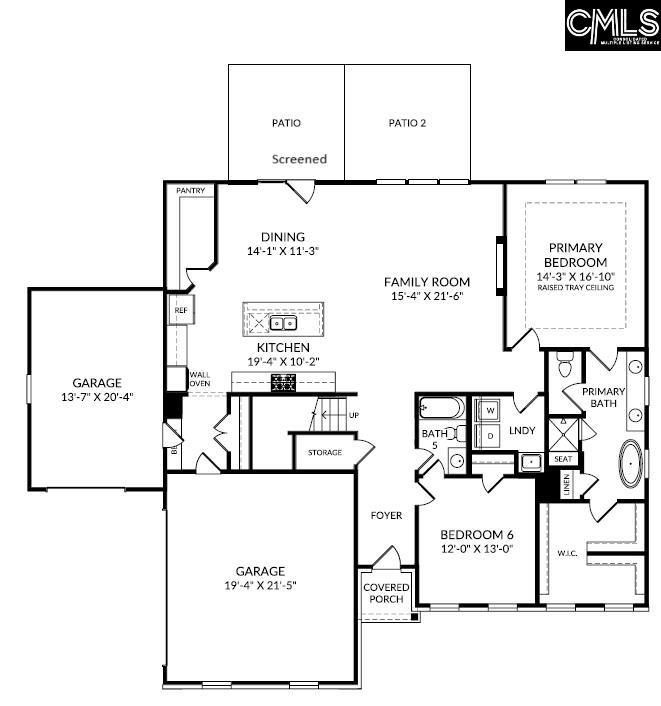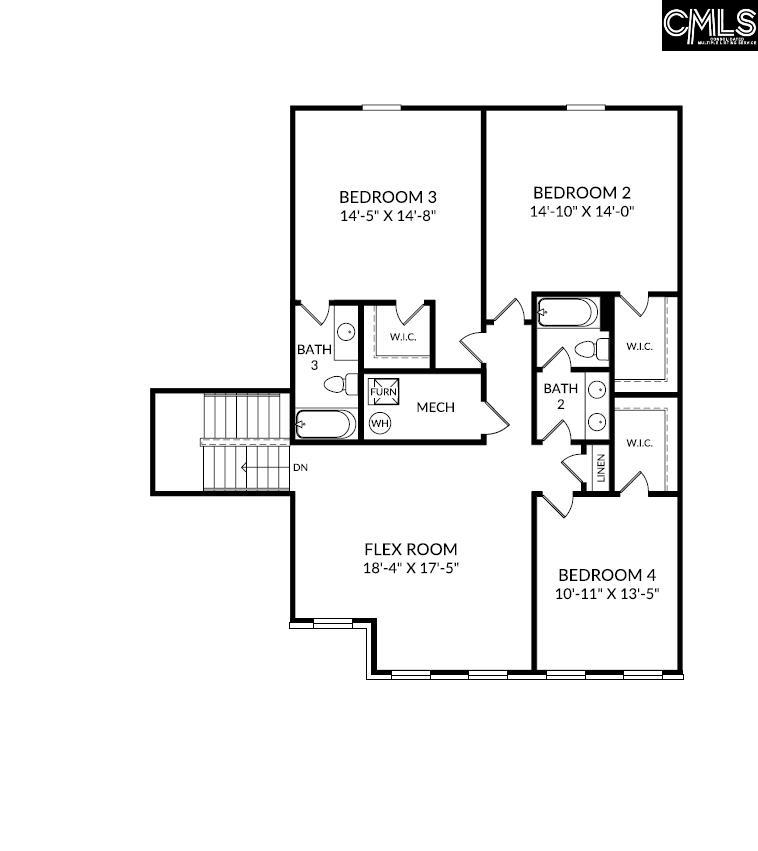3385 Lespedeza Court
890 Farrier Ct, Sumter, SC 29150, USA- 5 beds
- 4 baths
Basics
- Date added: Added 4 weeks ago
- Listing Date: 2025-05-07
- Price per sqft: $148.27
- Category: RESIDENTIAL
- Type: Single Family
- Status: ACTIVE
- Bedrooms: 5
- Bathrooms: 4
- Year built: 2025
- TMS: 184-11-02-029
- MLS ID: 608064
- Full Baths: 4
- Cooling: Central
Description
-
Description:
Step into modern luxury with this beautifully crafted, 4-sided brick home featuring the stunning Doyle floor plan. The perfect combination of design, functionality, and unparalleled craftsmanship, this home is everything youâve been searching for with more. sophisticated features throughout. The heart of the home is the open-concept living area, where natural light floods the space, creating a glowing and welcoming atmosphere. Gather around the elegant stone electric fireplace or enjoy the chef-inspired kitchen, complete with sleek quartz countertops, top-of-the-line stainless steel appliances, and a spacious center island. Whether itâs prepping meals or hosting friends and family, this space is tailored to fit your lifestyle. Main-Level Convenience. The main-level primary suite is your private retreat, featuring a tranquil seated tiled shower with a separate free-standing tub and an expansive walk-in closet that keeps everything beautifully organized. An additional secondary bedroom and full bathroom on this level provide comfort and convenience for guests or family members alike. Room to Grow Upstairs. Upstairs, youâll find even more space to live, play, and relax. A large bedroom with its own private bathroom ensures ultimate comfort for guests. Two additional bedrooms, each with walk-in closets, have plenty of storage. The versatile loft area unlocks endless possibilities, whether you envision a media room, second living room, or playroom for the kids. Just outside, youâll find a screened-in patio where you can enjoy morning coffee or evening sunsets in comfort, no matter the season. The homeâs 3-car side load garage provides abundant parking and storageâperfect for busy lifestyles. Other practical touches include a laundry tub in the laundry room, making everyday chores a breeze. Don't miss your chance to join Sumterâs highly sought-after Timberline Meadows community! For the latest updates on construction progress, contact your Neighborhood Sales Manager today. Your future home is waiting to welcome you! Estimated completion date September 2025 Disclaimer: CMLS has not reviewed and, therefore, does not endorse vendors who may appear in listings.
Show all description
Location
- County: Sumter County
- City: Sumter
- Area: Sumter County
- Neighborhoods: Timberline Meadows
Building Details
- Heating features: Central
- Garage: Garage Attached, side-entry
- Garage spaces: 3
- Foundation: Slab
- Water Source: Public
- Sewer: Public
- Style: Traditional
- Basement: No Basement
- Exterior material: Brick-All Sides-AbvFound
- New/Resale: New
Amenities & Features
HOA Info
- HOA: Y
- HOA Fee: $325
- HOA Fee Per: Yearly
Nearby Schools
- School District: Sumter County
- Elementary School: Millwood
- Middle School: Alice Drive
- High School: Sumter
Ask an Agent About This Home
Listing Courtesy Of
- Listing Office: SM South Carolina Brokerage LLC
- Listing Agent: Barbara, Banks
