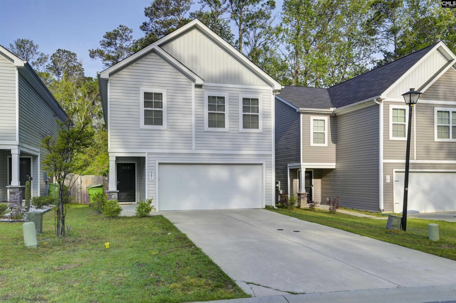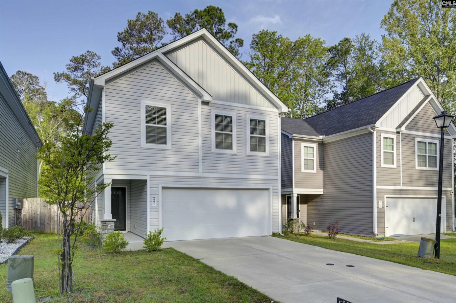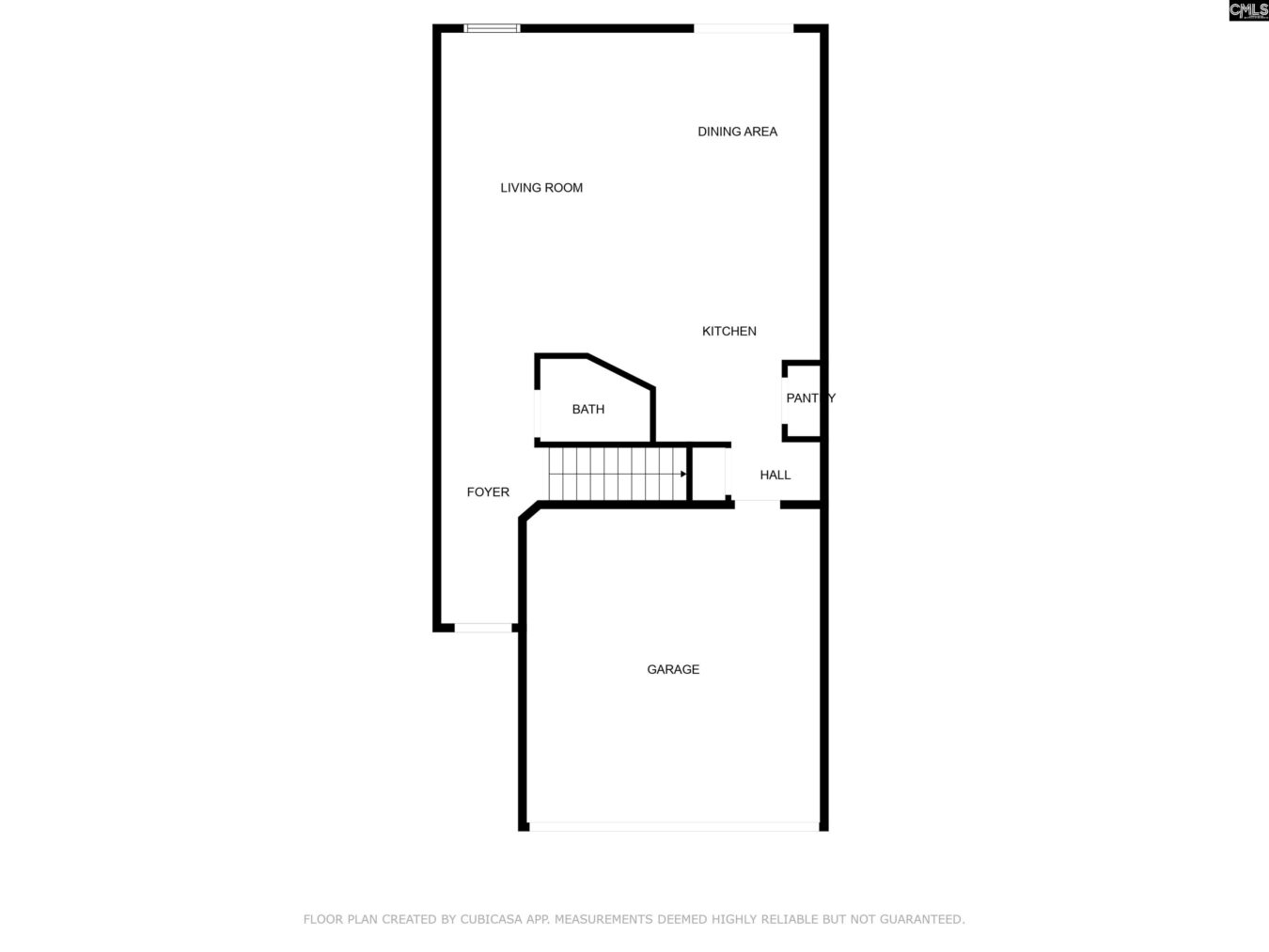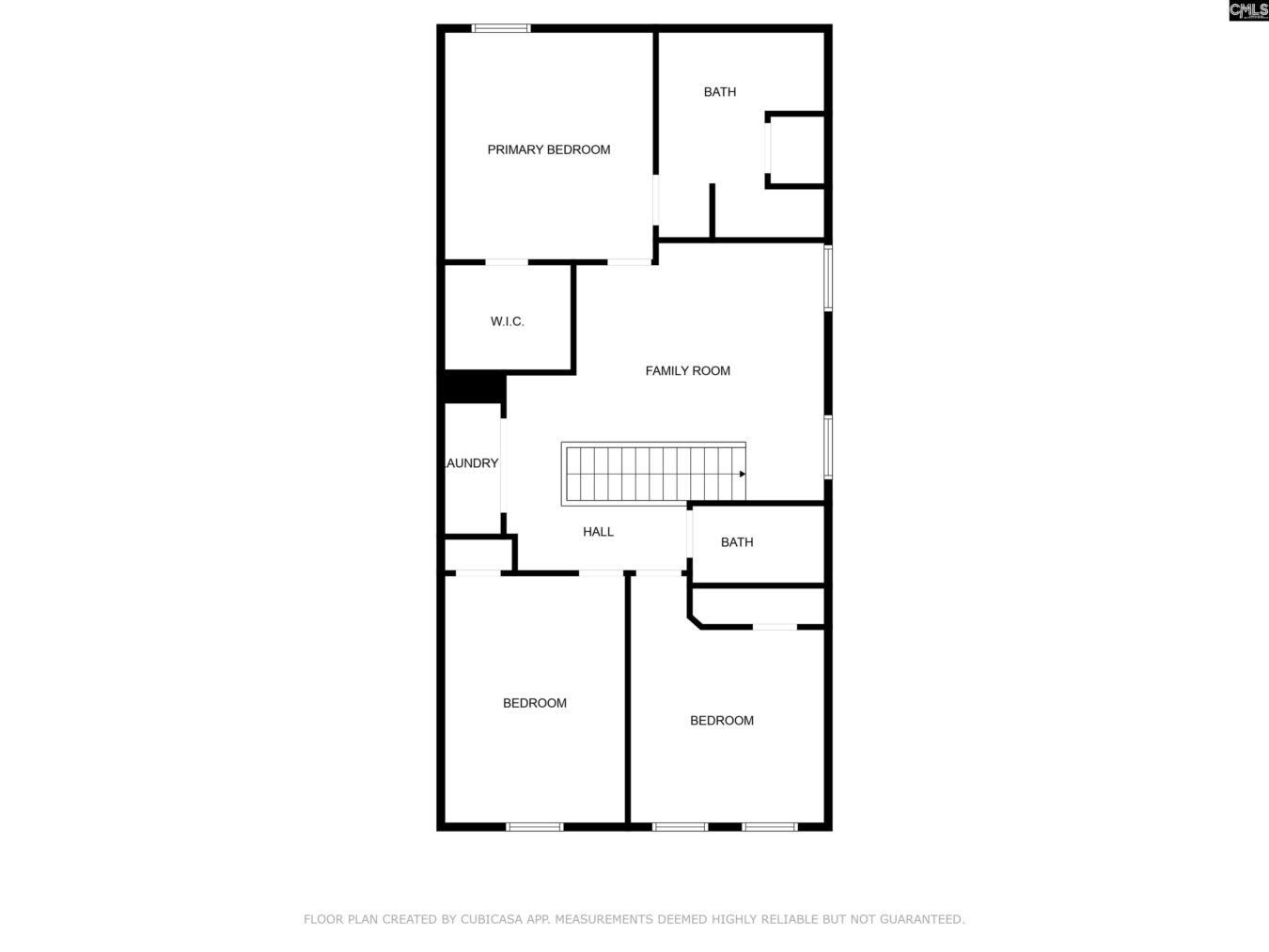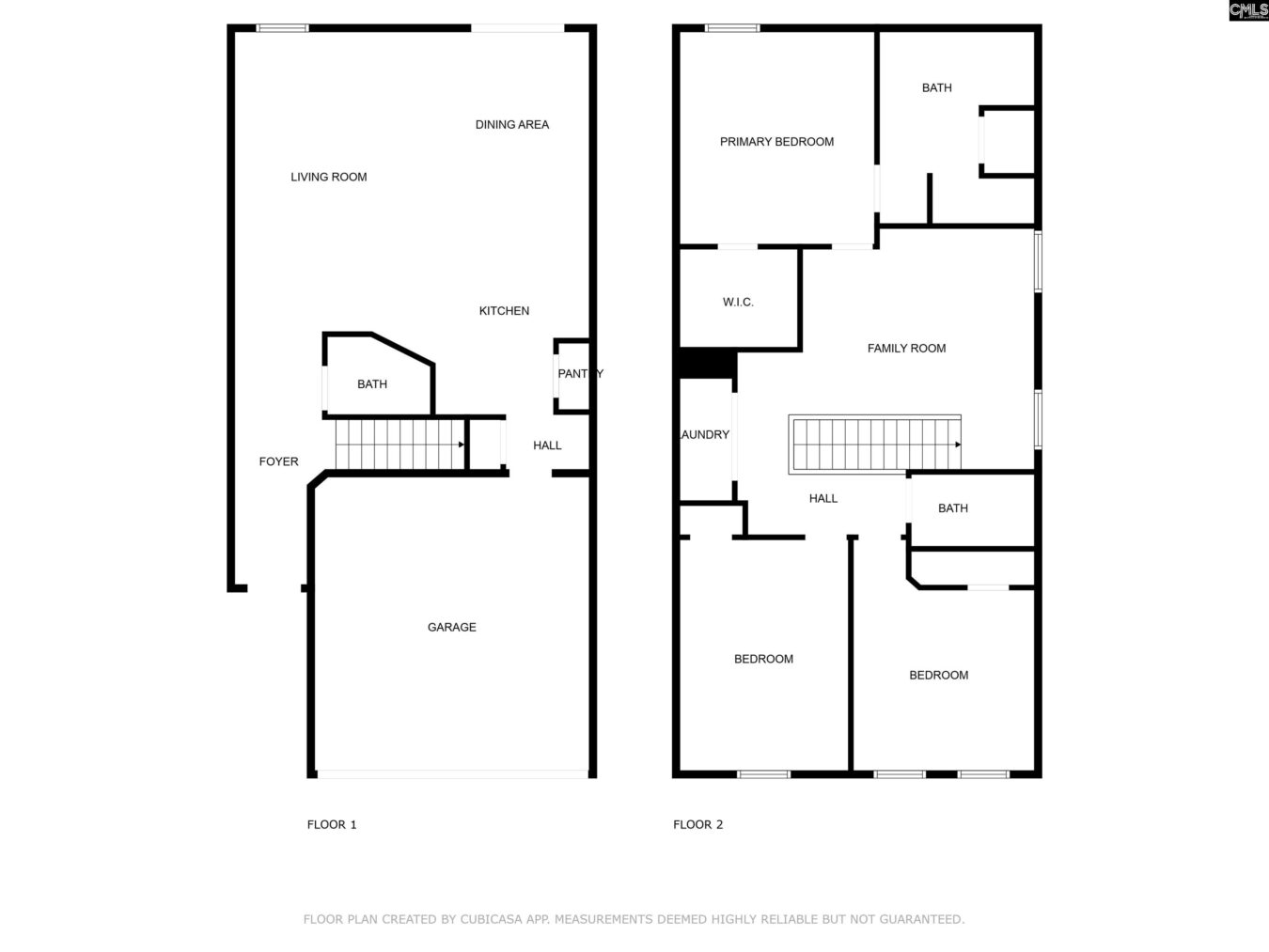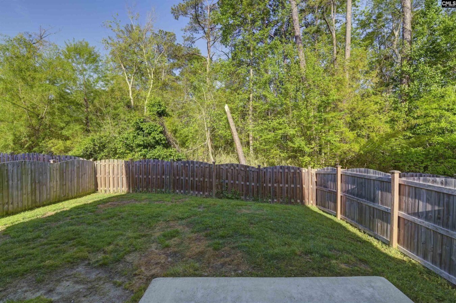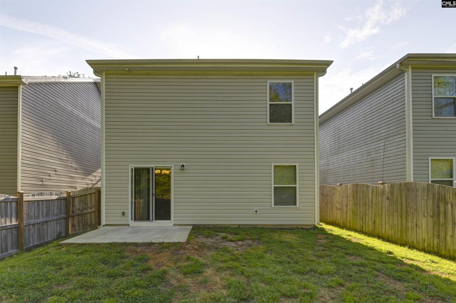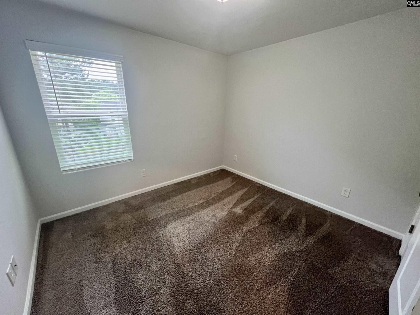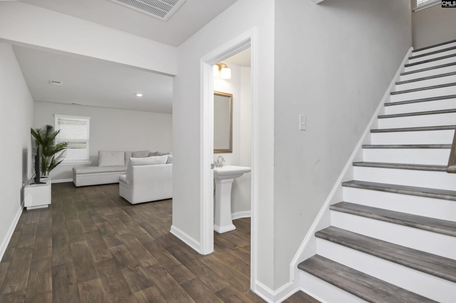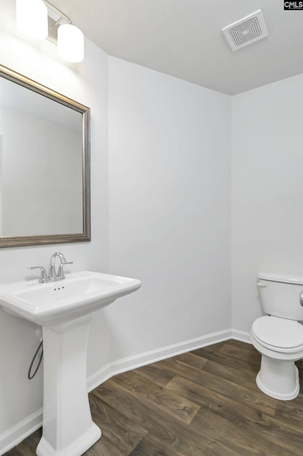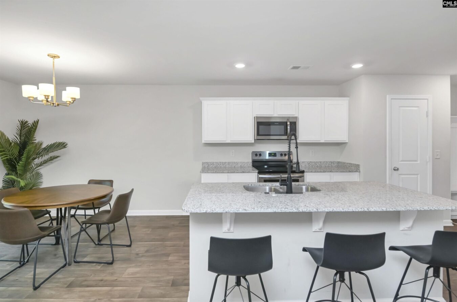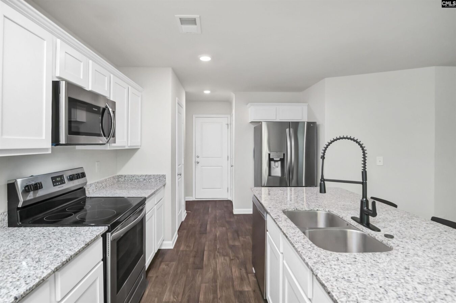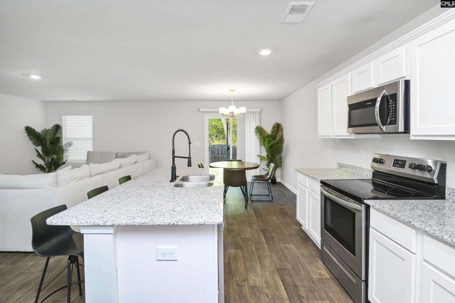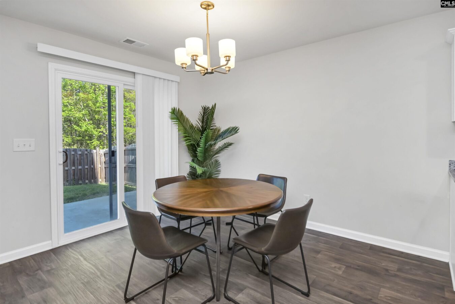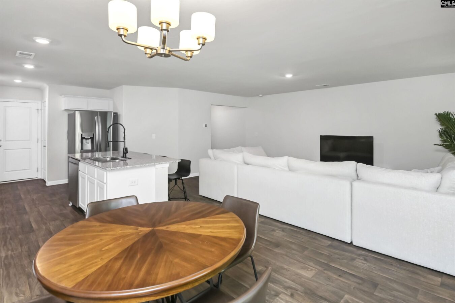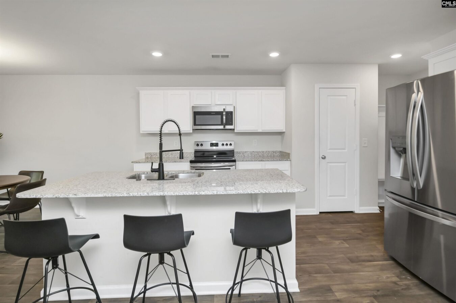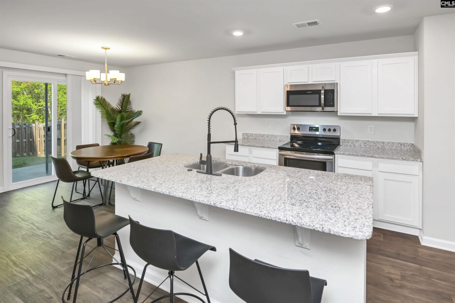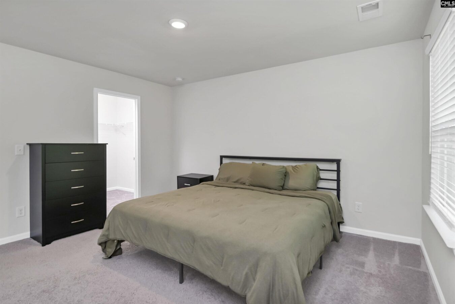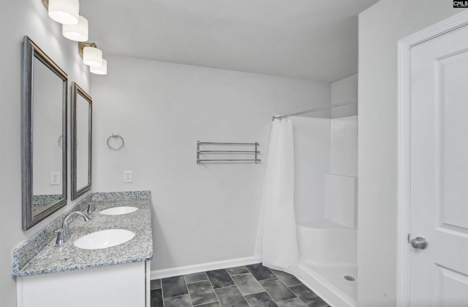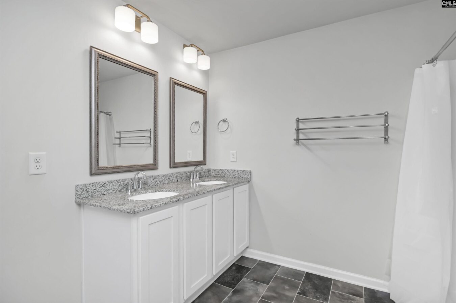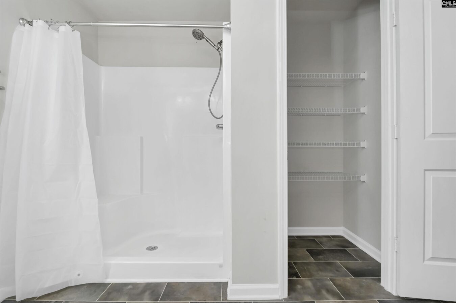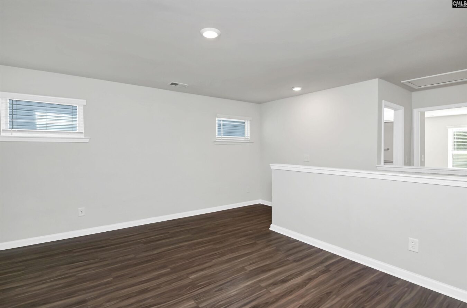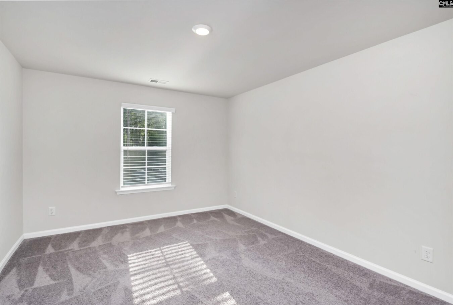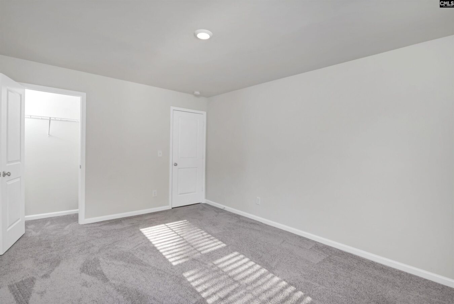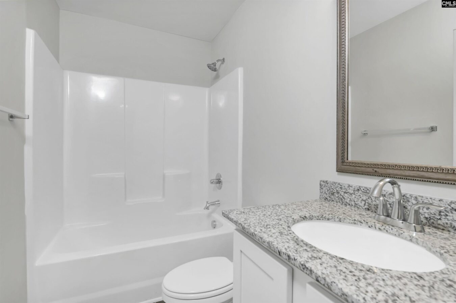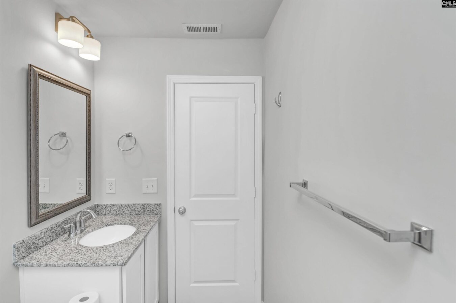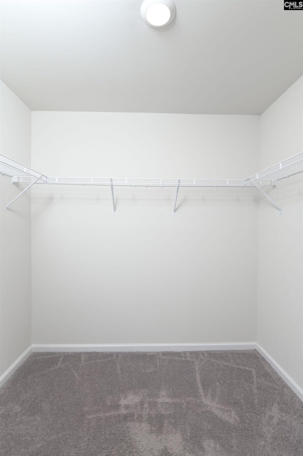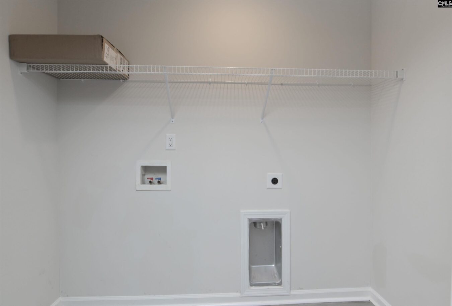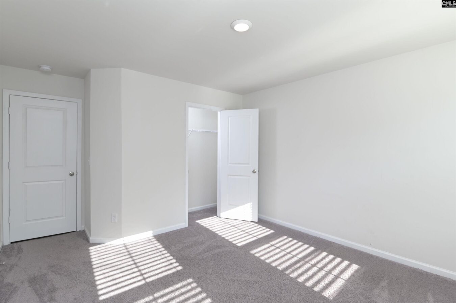341 Liliana Drive
341 Liliana Dr, Columbia, SC 29223, USA- 3 beds
- 2 baths
Basics
- Date added: Added 1 day ago
- Listing Date: 2025-05-30
- Price per sqft: $135.82
- Category: RESIDENTIAL
- Type: Single Family
- Status: ACTIVE
- Bedrooms: 3
- Bathrooms: 2
- Floors: 2
- Lot size, acres: 35x105x35x204 acres
- Year built: 2020
- TMS: 20110-05-04
- MLS ID: 609717
- Pool on Property: No
- Full Baths: 2
- Financing Options: Assumable,Cash,Conventional,FHA,VA
- Cooling: Central,Heat Pump 1st Lvl,Heat Pump 2nd Lvl
Description
-
Description:
This beautifully maintained 3-bedroom, 2.5-bath home spans 1,900 square feet and sits in a quiet cul-de-sac, ideal for those seeking both comfort and convenience. The open-concept layout is enhanced by sleek LVP flooring throughout and a spacious living area that flows seamlessly into a modern kitchen featuring granite countertops and brand-new stainless steel appliances. The home is thoughtfully designed with energy-efficient upgrades including a tankless water heater and wiring for an electric vehicle. Upstairs, a versatile loft area provides additional space for work or relaxation. The primary suite is generously sized, and the two-car garage adds ample storage and functionality. Step outside to a private, fenced backyard perfect for unwinding or entertaining. Located in a highly desirable school district and part of a low-HOA community, this home blends style, efficiency, and peace of mind in one desirable package. Disclaimer: CMLS has not reviewed and, therefore, does not endorse vendors who may appear in listings.
Show all description
Location
- County: Richland County
- City: Columbia
- Area: Columbia Northeast
- Neighborhoods: Alden Glen
Building Details
- Heating features: Electric,Heat Pump 1st Lvl,Heat Pump 2nd Lvl
- Garage: Garage Attached, Front Entry
- Garage spaces: 2
- Foundation: Slab
- Water Source: Public
- Sewer: Public
- Style: Traditional
- Basement: No Basement
- Exterior material: Vinyl
- New/Resale: Resale
Amenities & Features
HOA Info
- HOA: Y
- HOA Fee: $450
- HOA Fee Includes: Common Area Maintenance
Nearby Schools
- School District: Richland Two
- Elementary School: Nelson
- Middle School: Wright
- High School: Spring Valley
Ask an Agent About This Home
Listing Courtesy Of
- Listing Office: W Realty
- Listing Agent: Jamie, Williams

