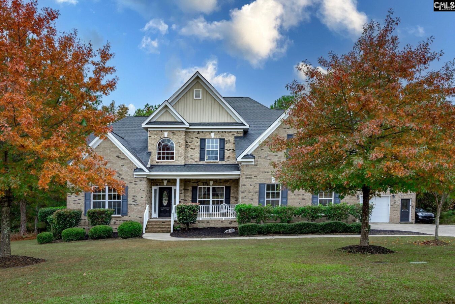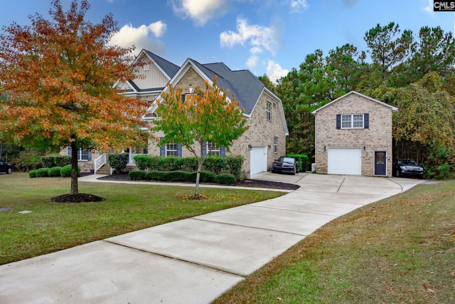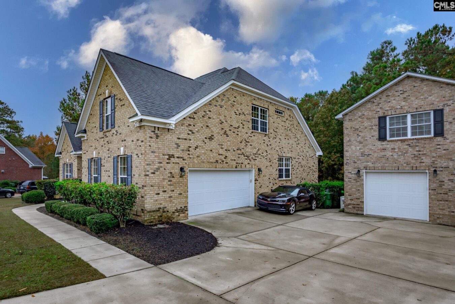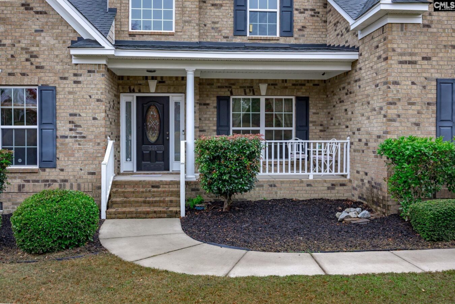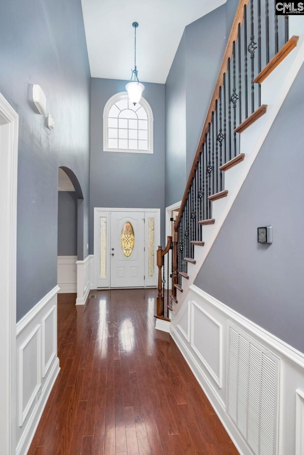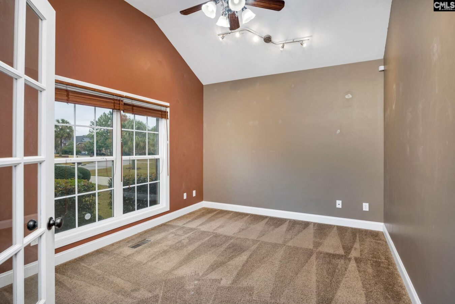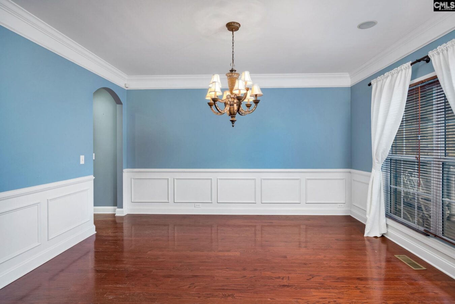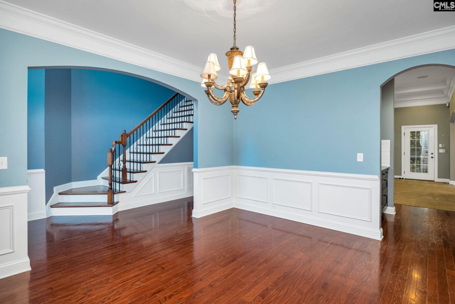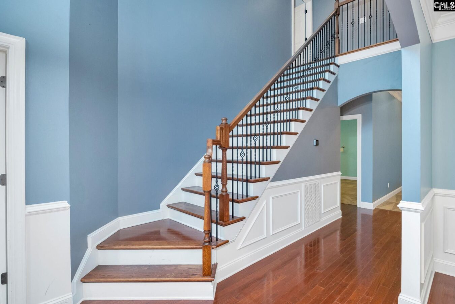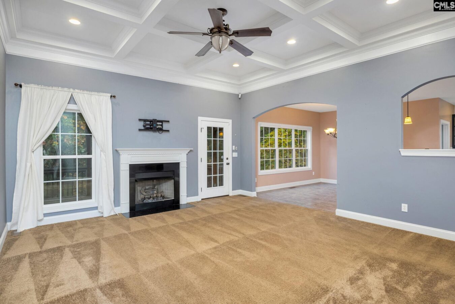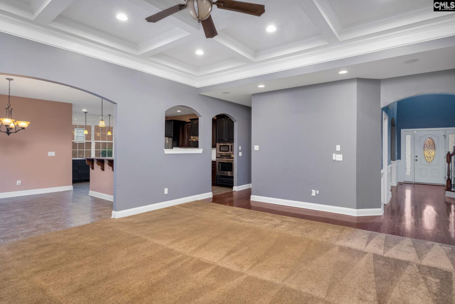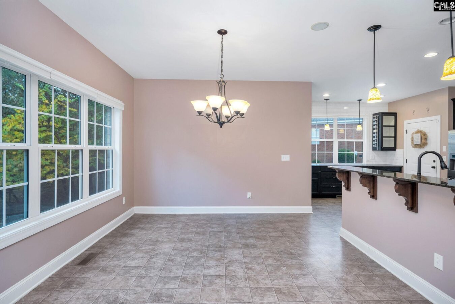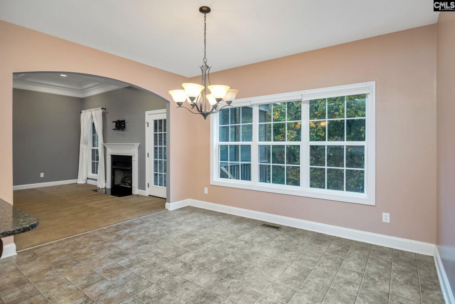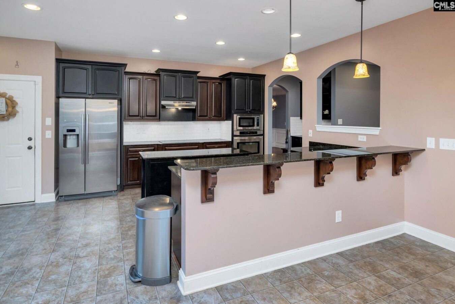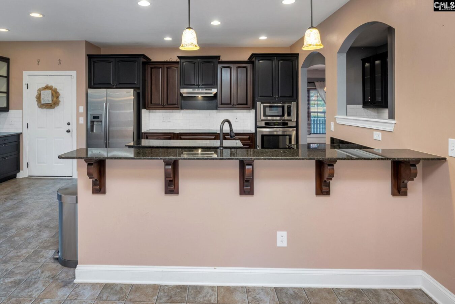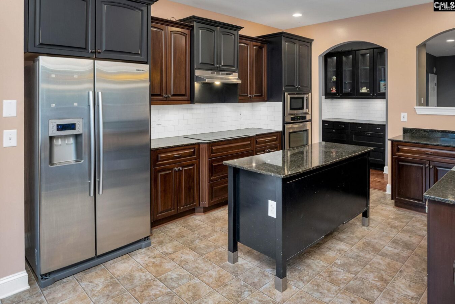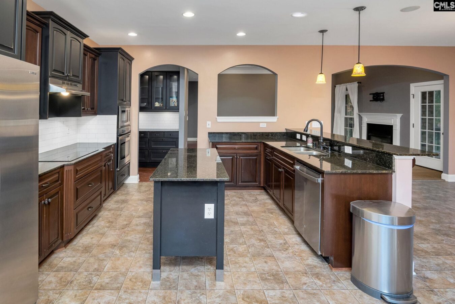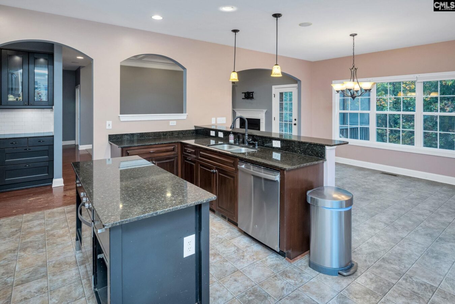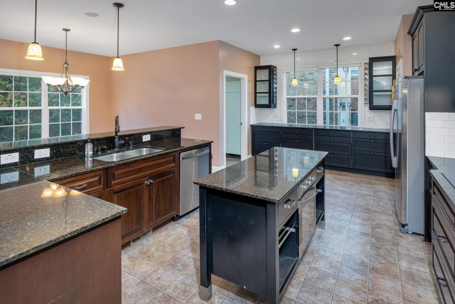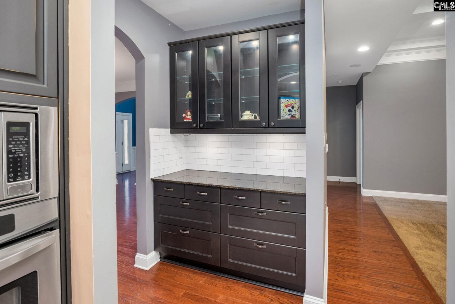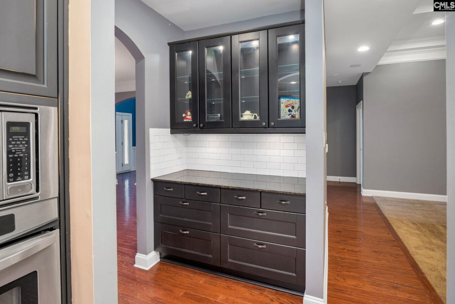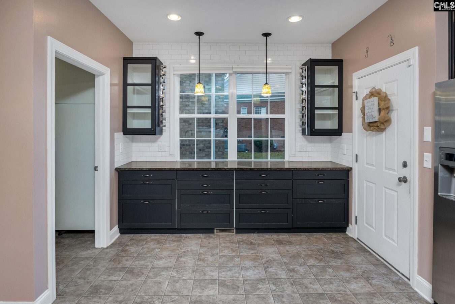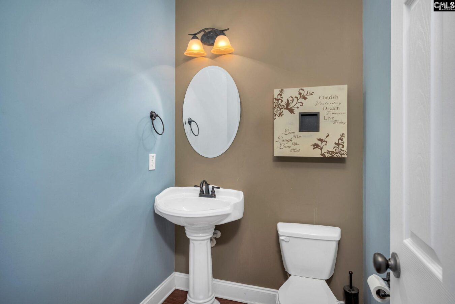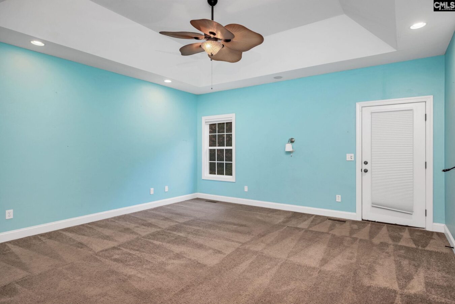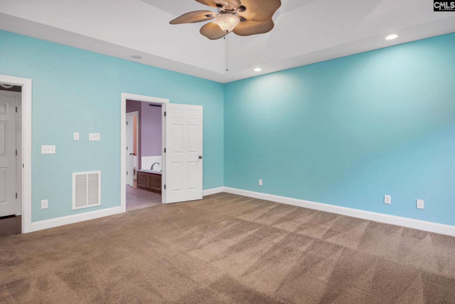345 Heritage Forest Drive
- 5 beds
- 5 baths
- 4749 sq ft
Basics
- Date added: Added 5 minutes ago
- Listing Date: 2025-05-21
- Category: RESIDENTIAL
- Type: Single Family
- Status: ACTIVE
- Bedrooms: 5
- Bathrooms: 5
- Half baths: 1
- Floors: 2
- Area, sq ft: 4749 sq ft
- Lot size, acres: 0.54 acres
- Year built: 2010
- MLS ID: 609101
- TMS: 17612-02-30
- Full Baths: 4
Description
-
Description:
Welcome to a Grand Residence in LongCreek Plantation.Experience elegant living in this expansive 5-bedroom, 4.5-bathroom home, ideally situated in the prestigious LongCreek Plantation community of Blythewood. Thoughtfully designed and impeccably maintained, this residence offers over 4,300 square feet of refined living spaceâperfect for growing families, remote professionals, and those who love to entertain.The main level features an open-concept layout bathed in natural light, with hardwood floors, intricate crown molding, and soaring ceilings. At the heart of the home is a gourmet kitchen outfitted with granite countertops, a large island, stainless steel appliances, a walk-in pantry, and a sunny breakfast nook. The formal dining room, enhanced with wainscoting, and a separate living room provide elegant spaces for hosting and gathering.The primary suite, located on the main floor, offers a serene retreat complete with a tray ceiling, spacious sitting area, oversized walk-in closet, and a spa-inspired en-suite bath featuring dual vanities, a soaking tub, and a separate walk-in shower.Upstairs, youâll find three generously sized bedrooms and additional bathrooms, offering comfort and flexibility for family, guests, or home office needs. Upstairs state of the art theatre room that seats 9 in full grain leather reclining seats, comes with all of the equipment including projector, 120" screen. Addl. double bonus room serves as more family fun area, man cave or retreat area. Step outside to a covered rear porchâperfect for outdoor dining, weekend grilling, or enjoying quiet moments in the shade. The property also includes an attached two-car garage, plus a detached third garage with a finished bonus room above. This versatile space includes a full bathroom and roughed-in plumbing for a kitchenetteâideal for a guest suite, home office, or potential rental unit.This home beautifully blends tranquility with convenience, offering a lifestyle of comfort, space, and sophistication in one of Blythewoodâs most desirable communities. Disclaimer: CMLS has not reviewed and, therefore, does not endorse vendors who may appear in listings.
Show all description
Location
- County: Richland County
- Area: Columbia Northeast
- Neighborhoods: LONGCREEK HERITAGE FOREST, SC
Building Details
- Price Per SQFT: 147.09
- Style: Traditional
- New/Resale: Resale
- Foundation: Crawl Space
- Heating: Gas 1st Lvl,Gas 2nd Lvl,Multiple Units
- Cooling: Central,Other,Window Units
- Water: Public
- Sewer: Public
- Garage Spaces: 3
- Basement: No Basement
- Exterior material: Brick-All Sides-AbvFound
Amenities & Features
- Pool on Property: No
- Garage: Garage Attached, side-entry
- Fireplace: Gas Log-Natural
- Features:
HOA Info
- HOA: Y
- HOA Fee Per: Yearly
- Hoa Fee: $375
- HOA Includes: Common Area Maintenance,Street Light Maintenance,Green Areas
School Info
- School District: Richland Two
- Elementary School: Round Top
- Secondary School: Blythewood
- High School: Blythewood
Ask an Agent About This Home
Listing Courtesy Of
- Listing Office: Daniel Colin Realty LLC
- Listing Agent: Lawrence, Amasa
