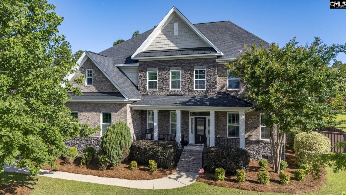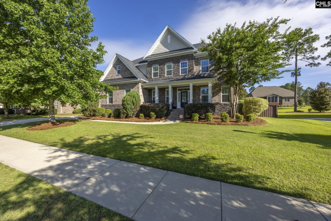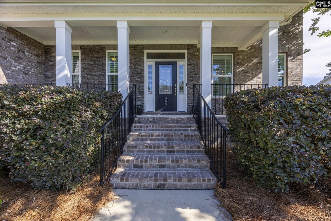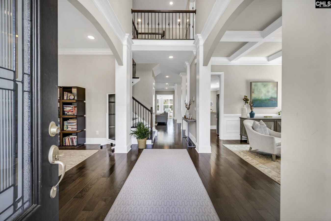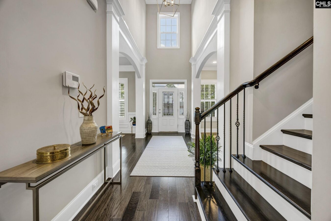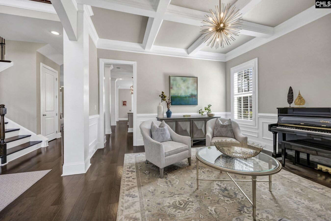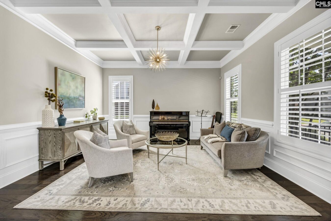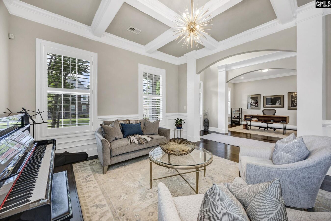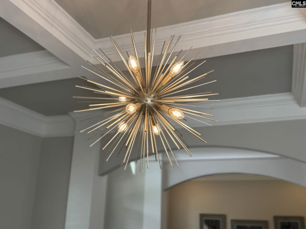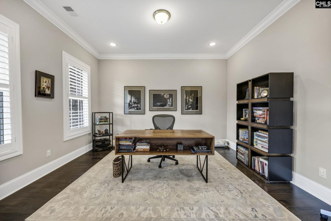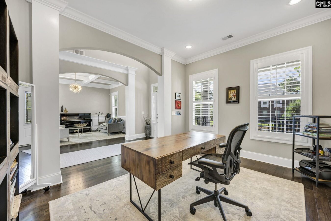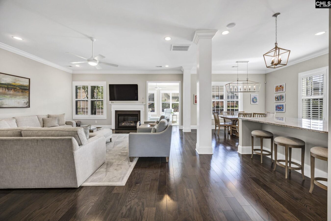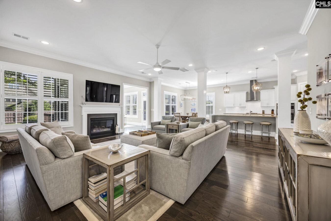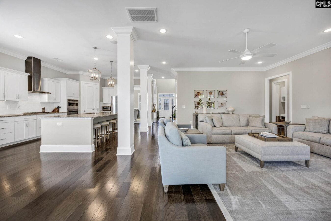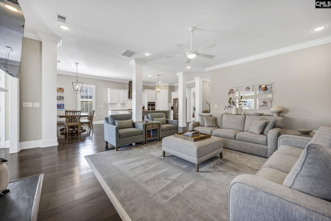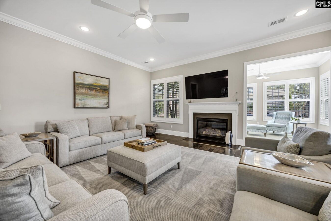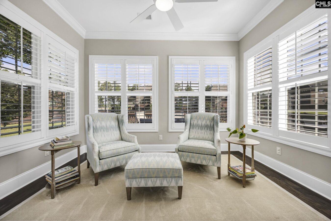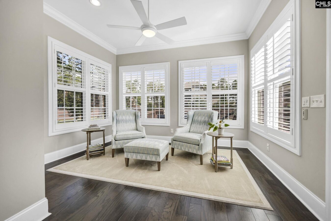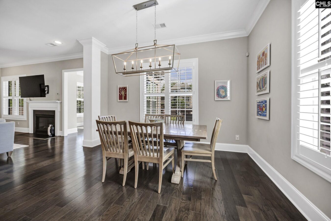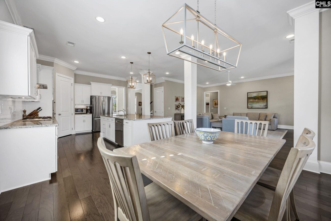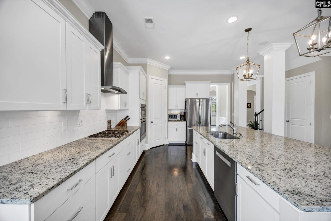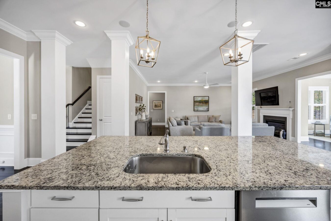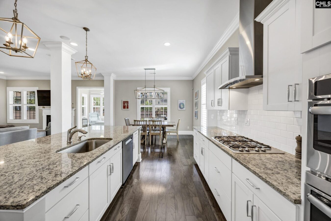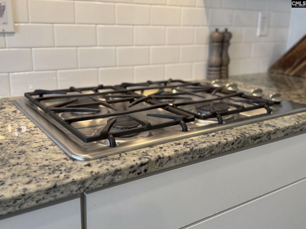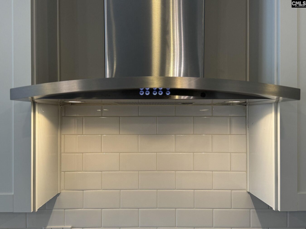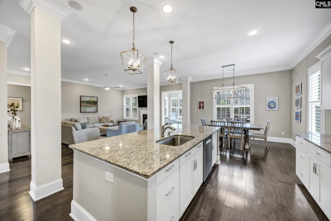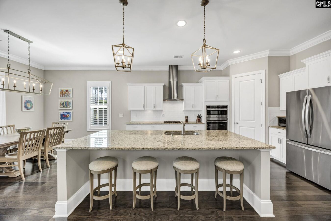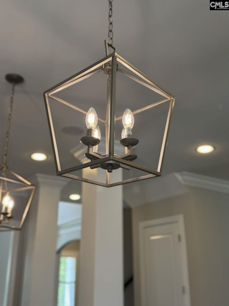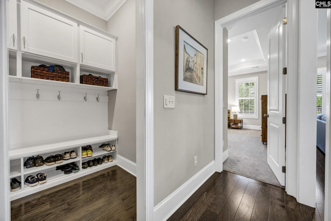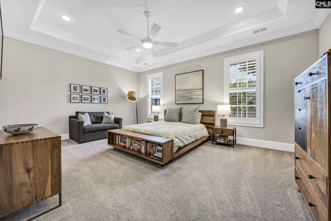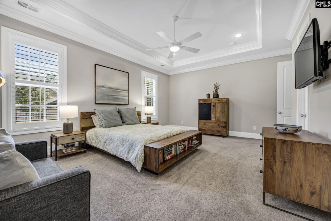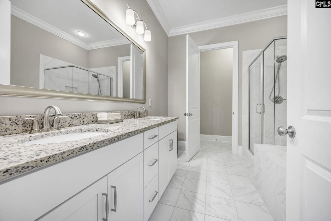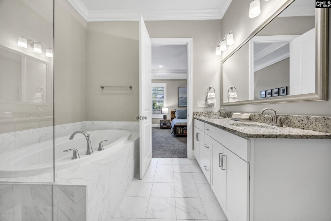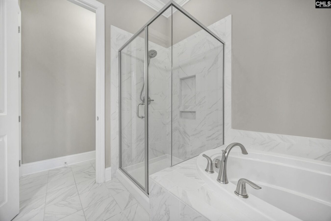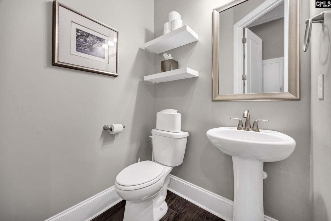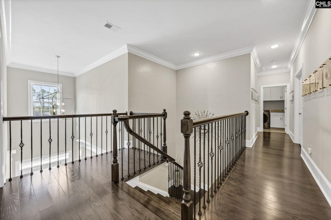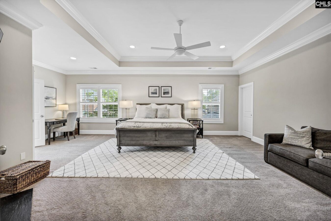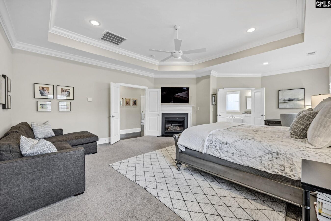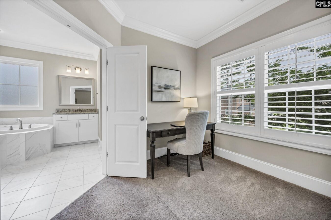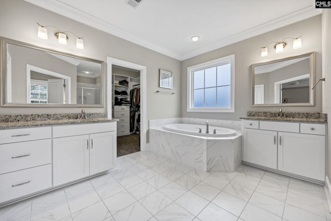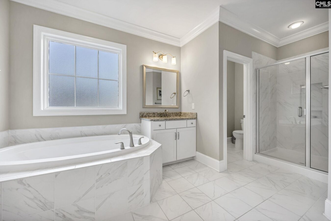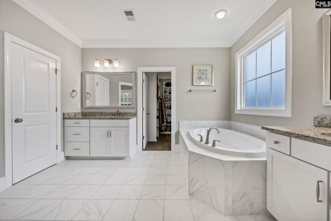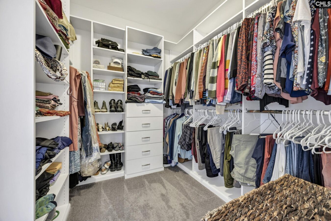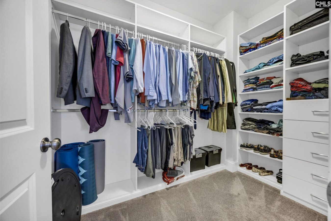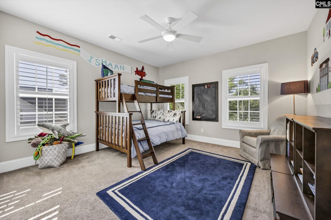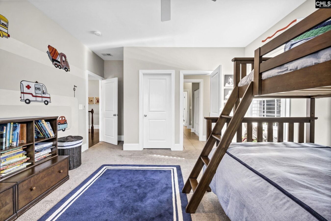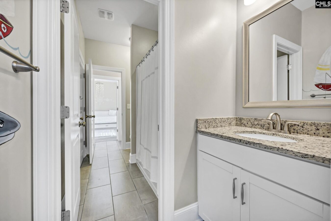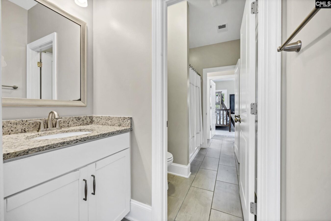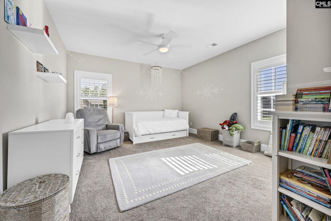345 Palm Sedge Loop
345 Palm Sedge Lp, Elgin, SC 29045, USA- 5 beds
- 4 baths
Basics
- Date added: Added 7 hours ago
- Listing Date: 2025-06-18
- Price per sqft: $140.53
- Category: RESIDENTIAL
- Type: Single Family
- Status: ACTIVE
- Bedrooms: 5
- Bathrooms: 4
- Floors: 2
- Year built: 2016
- TMS: 28910-05-15
- MLS ID: 611207
- Full Baths: 4
- Financing Options: Cash,Conventional,VA
- Cooling: Central
Description
-
Description:
Welcome to 345 Palm Sedge Loopâa home that truly has it all. With over 4,800 square feet of beautifully designed living space, this home invites you to spread out, settle in, and savor every moment. From the grand two-story foyer to the elegant formal living and dining rooms, you'll feel the sense of space and style the moment you walk through the door. At the heart of the home, an open-concept kitchen and living area brings everyone together. The massive kitchen island, granite countertops, gas range, and generous cabinetry make it as functional as it is beautifulâperfect for everything from casual breakfasts to hosting a crowd. Just off the living room, a light-filled sunroom provides a cozy spot to relax, while the extended deck overlooks a flat, fenced backyard ready for weekend barbecues, games of catch, or simply soaking up the outdoors. This home features two primary suitesâideal for multi-generational living or long-term guests. The first is on the main level, complete with a tray ceiling, a private luxurious bath, and walk-in closet. Upstairs, the second primary suite is a true retreat: a sitting area, spa-like bathroom with granite countertops, dual vanities, tiled shower, soaking tub, and two walk-in closets. Also upstairs are two bedrooms connected by a Jack and Jill bath, a third with its own private bath, and a large bonus room that flexes with your lifestyleâthink playroom, gym, movie lounge, or home office. And for those who want even more, membership to Woodcreek Club is available and includes access to fine dining, championship golf, tennis, swimming pool, and a calendar full of social events. At 345 Palm Sedge Loop, you're not just buying a homeâyou're stepping into a lifestyle. Disclaimer: CMLS has not reviewed and, therefore, does not endorse vendors who may appear in listings.
Show all description
Location
- County: Richland County
- City: Elgin
- Area: Columbia Northeast
- Neighborhoods: WOODCREEK FARMS - WOODCREEK CROSSING
Building Details
- Heating features: Central,Gas 2nd Lvl
- Garage: Garage Attached, side-entry
- Garage spaces: 3
- Foundation: Crawl Space
- Water Source: Public
- Sewer: Public
- Style: Traditional
- Basement: No Basement
- Exterior material: Brick-All Sides-AbvFound
- New/Resale: Resale
Amenities & Features
HOA Info
- HOA: Y
- HOA Fee: $1,190
- HOA Fee Per: Yearly
- HOA Fee Includes: Common Area Maintenance, Green Areas, Road Maintenance, Sidewalk Maintenance, Street Light Maintenance
Nearby Schools
- School District: Richland Two
- Elementary School: Catawba Trail
- Middle School: Summit
- High School: Spring Valley
Ask an Agent About This Home
Listing Courtesy Of
- Listing Office: Coldwell Banker Realty
- Listing Agent: Nicole, Davis
