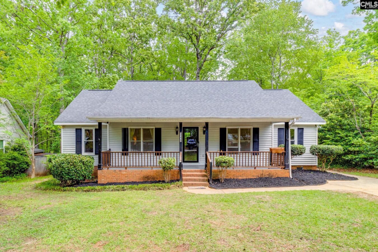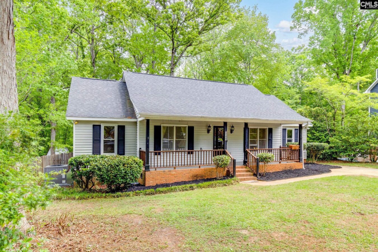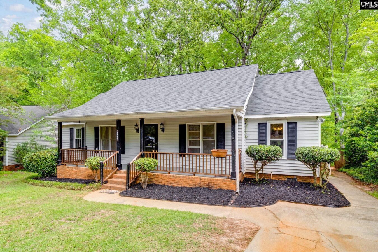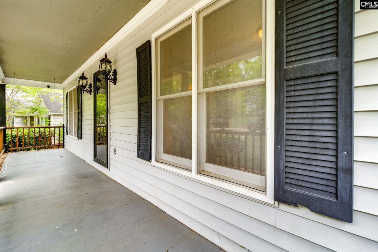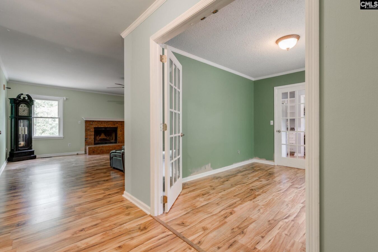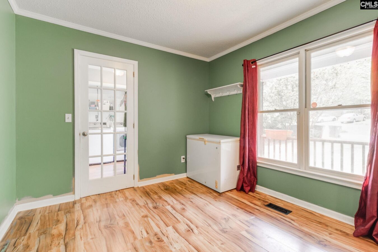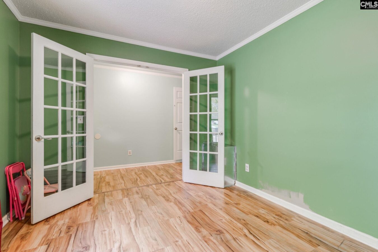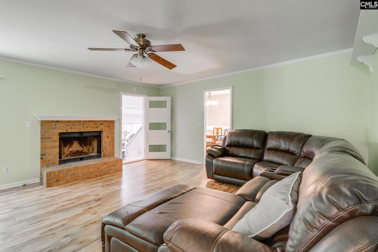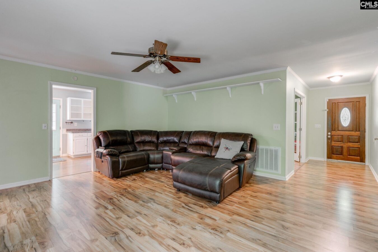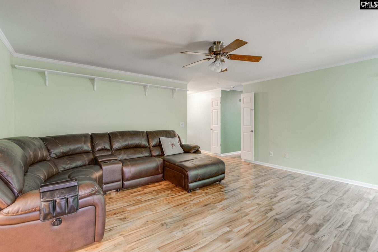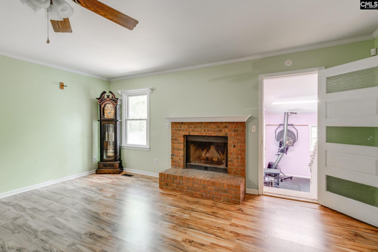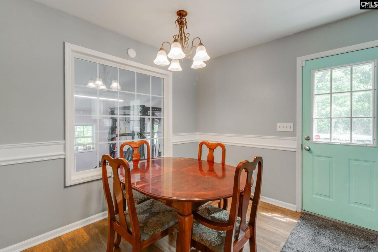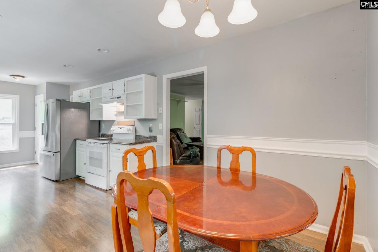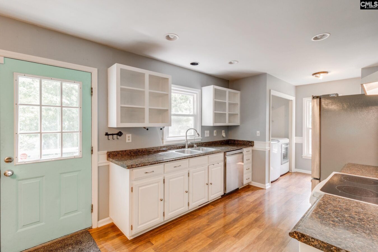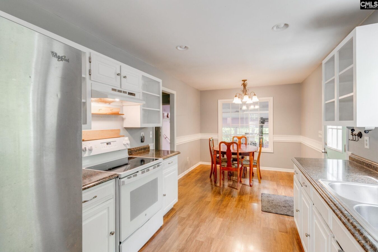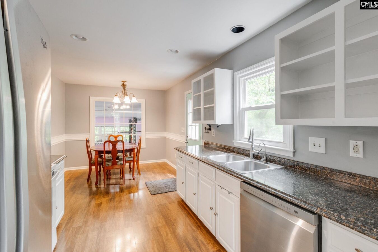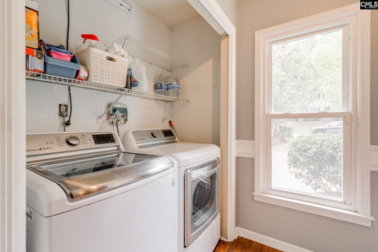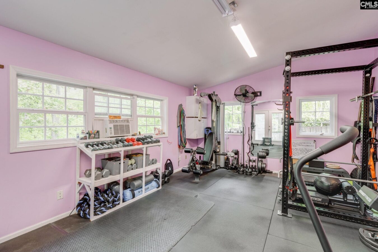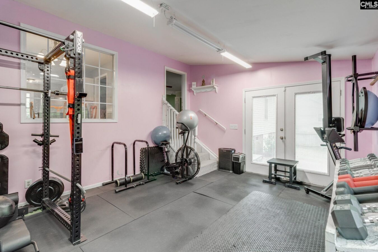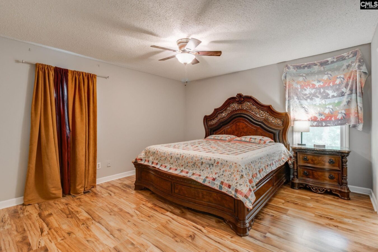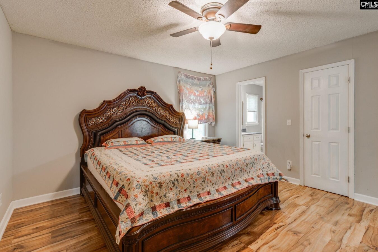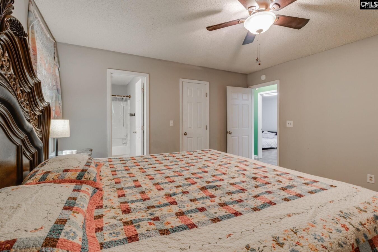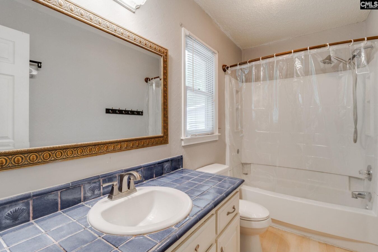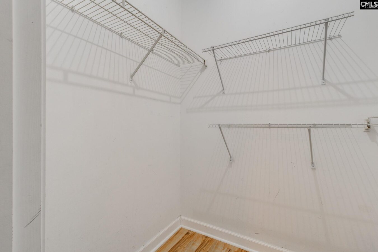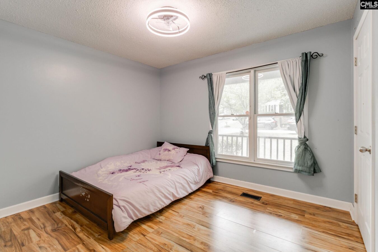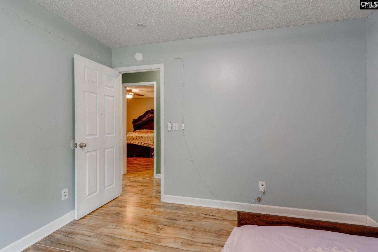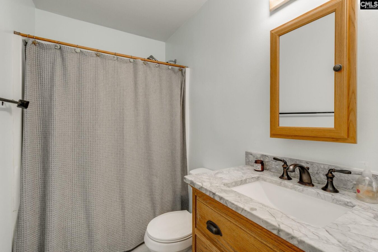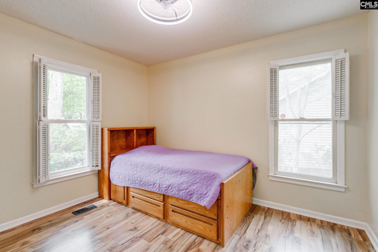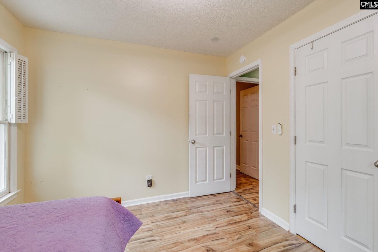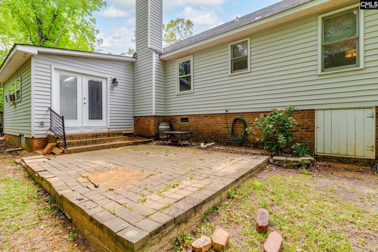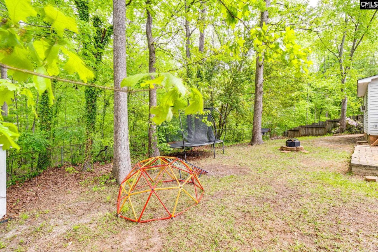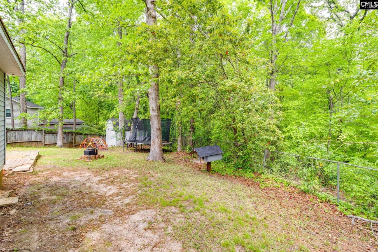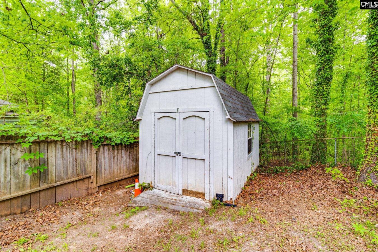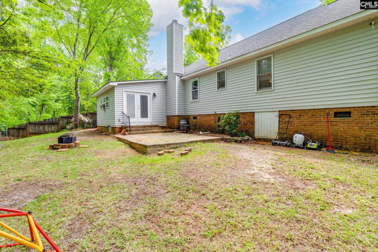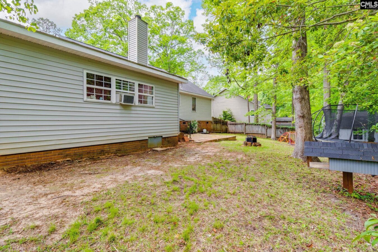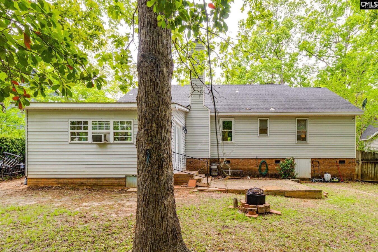349 Saddlebrooke Circle
349 Saddlebrooke Cir, Lexington, SC 29072, USA- 3 beds
- 2 baths
Basics
- Date added: Added 4 weeks ago
- Listing Date: 2025-04-18
- Price per sqft: $148.03
- Category: RESIDENTIAL
- Type: Single Family
- Status: ACTIVE
- Bedrooms: 3
- Bathrooms: 2
- Floors: 1
- Year built: 1990
- TMS: 003438-03-016
- MLS ID: 606777
- Pool on Property: No
- Full Baths: 2
- Financing Options: Cash,Conventional,FHA,VA
- Cooling: Central
Description
-
Description:
Welcome to 349 Saddlebrooke Circle in the sought-after Whiteford subdivision of Lexington! This charming 3-bedroom, 2-bath ranch-style home offers 1,722 square feet of beautifully updated living space, including luxury vinyl plank flooring throughout and a cozy fireplace in the great room. The stylish galley kitchen features granite countertops, painted cabinets, recessed lighting, and a sunny eat-in areaâperfect for morning coffee. The spacious primary suite includes a walk-in closet and a private bath with a tub-shower combo. Major system updates include a new HVAC system and ductwork installed in November 2024, offering peace of mind and energy efficiency. Step outside to a large fenced-in backyard, a patio, and a handy storage shedâideal for outdoor entertaining or relaxing. Donât miss the opportunity to make this move-in-ready gem your new homeâschedule your showing today! Disclaimer: CMLS has not reviewed and, therefore, does not endorse vendors who may appear in listings.
Show all description
Location
- County: Lexington County
- City: Lexington
- Area: Lexington and surrounding area
- Neighborhoods: WHITEFORD
Building Details
- Heating features: Heat Pump 1st Lvl
- Garage: None
- Garage spaces: 0
- Foundation: Crawl Space
- Water Source: Public
- Sewer: Community
- Style: Ranch
- Basement: No Basement
- Exterior material: Vinyl
- New/Resale: Resale
HOA Info
- HOA: Y
- HOA Fee: $75
- HOA Fee Per: Yearly
Nearby Schools
- School District: Lexington One
- Elementary School: Midway
- Middle School: Meadow Glen
- High School: River Bluff
Ask an Agent About This Home
Listing Courtesy Of
- Listing Office: Olivia Cooley Real Estate
- Listing Agent: Olivia, Cooley
