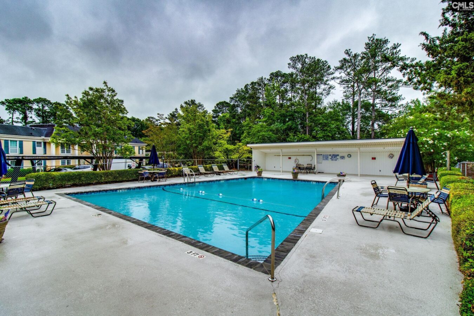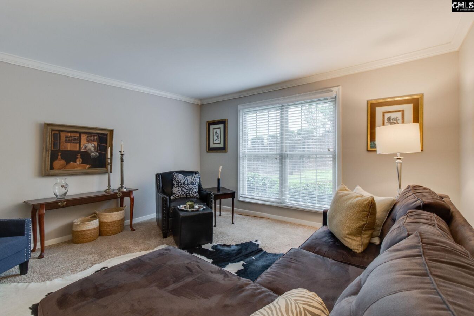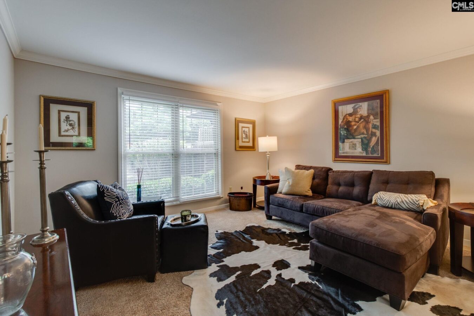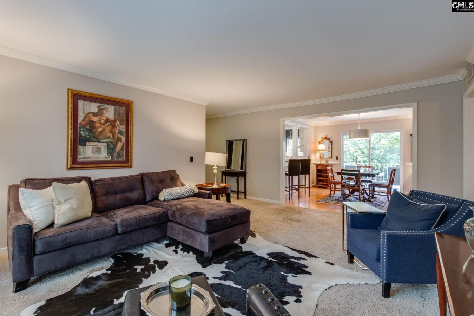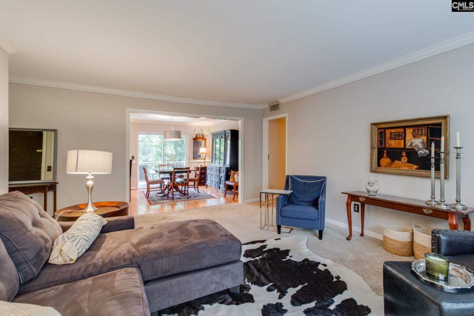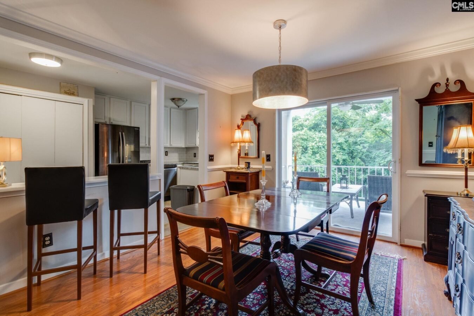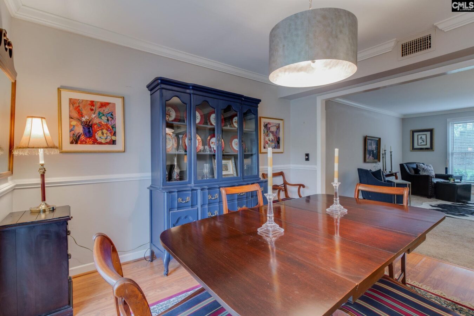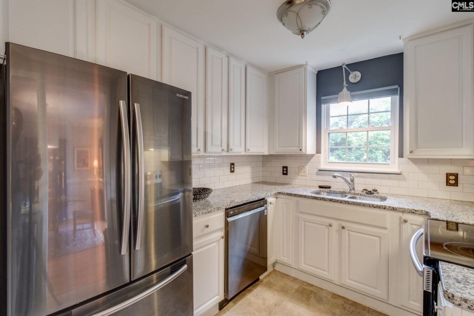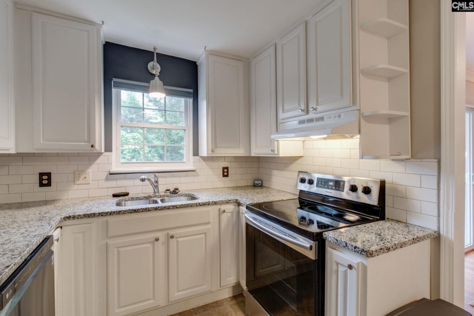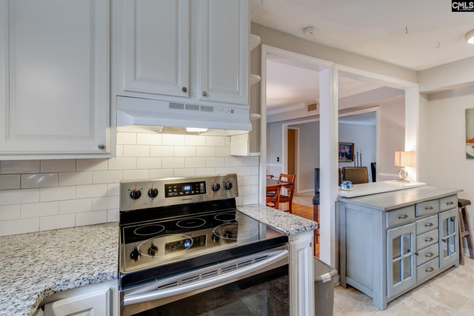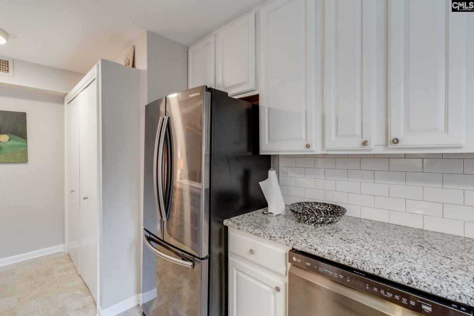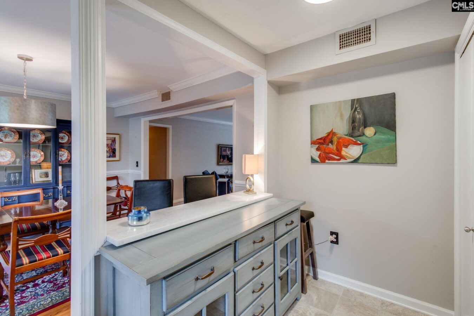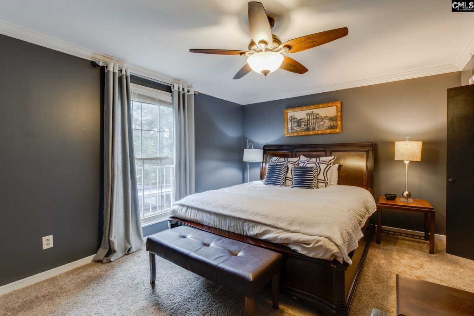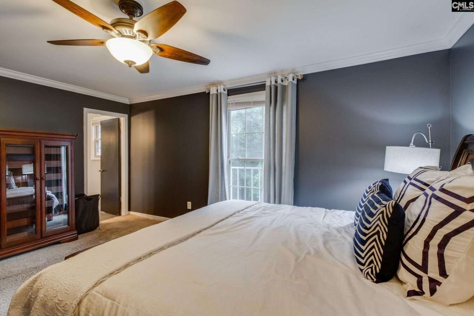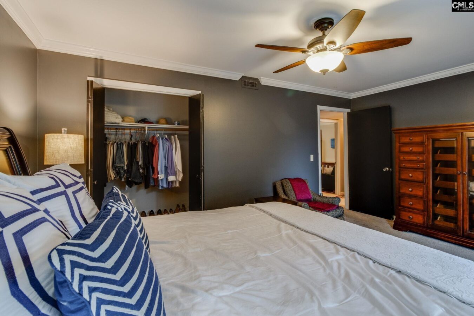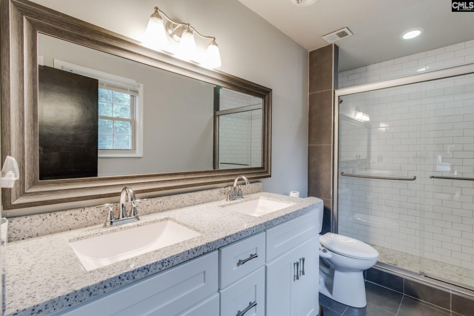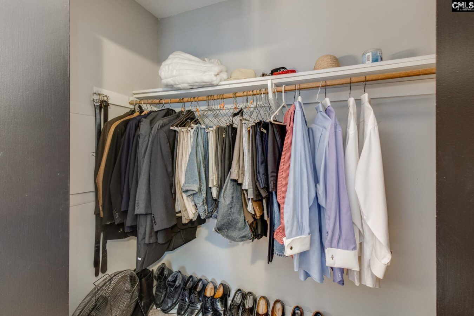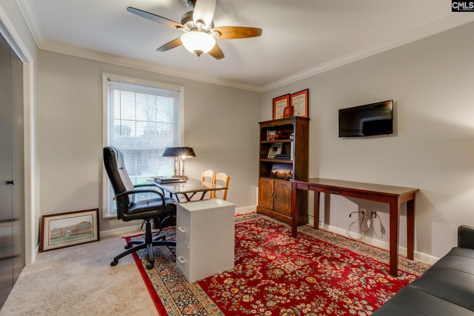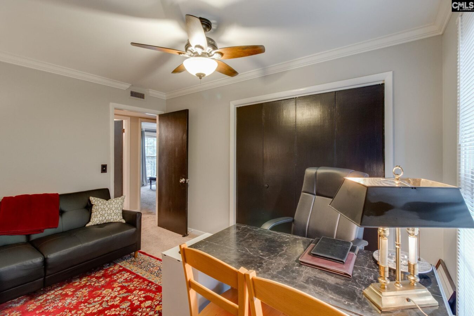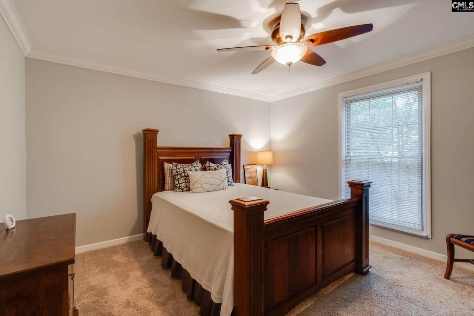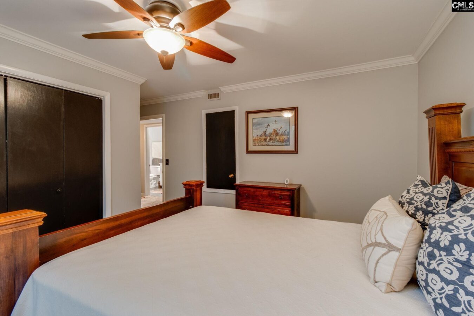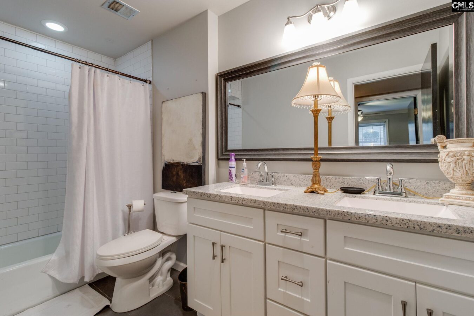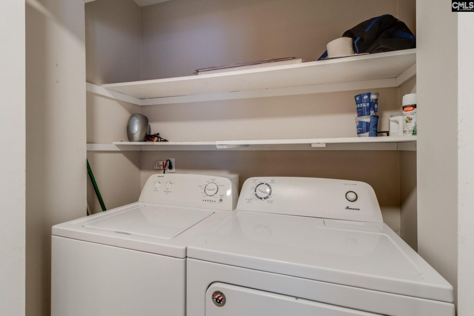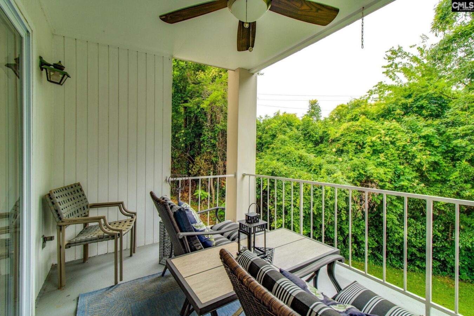3600 Chateau Drive K 143
3600 Chateau Dr, Columbia, SC 29204, USA- 3 beds
- 2 baths
Basics
- Date added: Added 1 day ago
- Listing Date: 2025-06-02
- Price per sqft: $120.69
- Category: RESIDENTIAL
- Type: Condo
- Status: ACTIVE
- Bedrooms: 3
- Bathrooms: 2
- Floors: 1
- Year built: 1968
- TMS: 13981-01-33
- MLS ID: 609929
- Pool on Property: No
- Full Baths: 2
- Financing Options: Cash,Conventional,FHA,VA
- Cooling: Central
Description
-
Description:
Stylish 3-Bedroom, 2-Bath Condo â Renovated & Move-In Ready Across from the New Richland Mall Development. Welcome to this beautifully updated, single-level condo featuring 3 spacious bedrooms and 2 full bathrooms. Designed with modern living in mind, this home offers an open-concept layout and high-end finishes throughout. The kitchen and bathrooms have been completely renovated with elegant granite countertops and striking tile surrounds in the showers and tubs. The bright and airy floor plan flows effortlessly, making it ideal for relaxing at home or entertaining guests. Located directly across the street from the exciting new Richland Mall development, youâll enjoy all the benefits of a prime location with future dining, shopping, and entertainment just steps away. Key Features:⢠3 bedrooms / 2 full bathroomsâ¢Open-concept, single-level layout⢠Renovated kitchen with granite countertops⢠Beautiful tile work in showers and tubsâ¢Modern finishes and move-in ready. There is a storage room on the balcony and another in the hall assigned to this unit. HOA Includes: Common area maintenance, exterior upkeep, landscaping, pool access, sewer, trash, pest control and water utilities. This is your opportunity to own a stylish, low-maintenance home in a rapidly growing area. Donât miss outâschedule your showing today! Disclaimer: CMLS has not reviewed and, therefore, does not endorse vendors who may appear in listings.
Show all description
Location
- County: Richland County
- City: Columbia
- Area: East Columbia
- Neighborhoods: CHATEAU DEVILLE
Building Details
- Heating features: Electric
- Garage: Carport Detached
- Garage spaces: 0
- Foundation: Slab
- Water Source: Public
- Sewer: Public
- Style: Traditional
- Basement: No Basement
- Exterior material: Stucco - Hard Coat
- New/Resale: Resale
Amenities & Features
- Features:
HOA Info
- HOA: Y
- HOA Fee Includes: Clubhouse, Exterior Maintenance, Landscaping, Pool, Sewer, Street Light Maintenance, Trash, Water, Green Areas, Pest Control
Nearby Schools
- School District: Richland One
- Elementary School: Satchel Ford
- Middle School: Crayton
- High School: A. C. Flora
Ask an Agent About This Home
Listing Courtesy Of
- Listing Office: NextHome Specialists
- Listing Agent: Katherine, Widener
