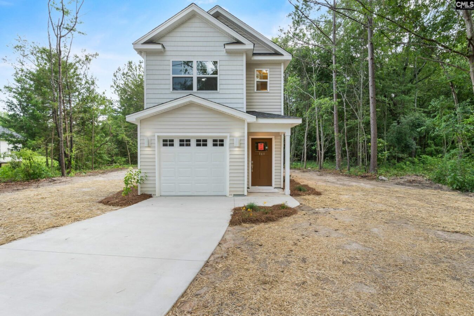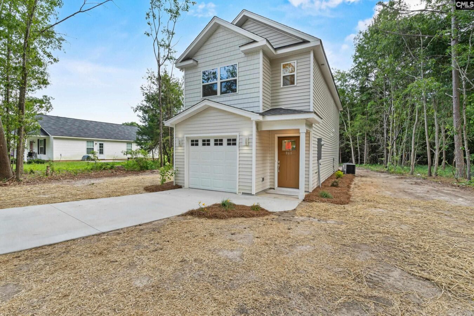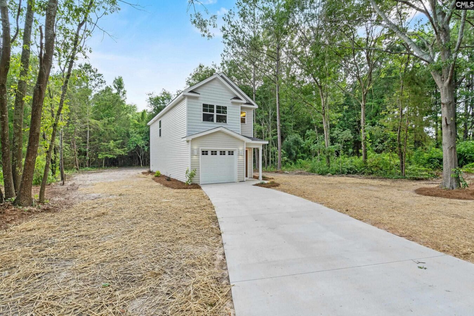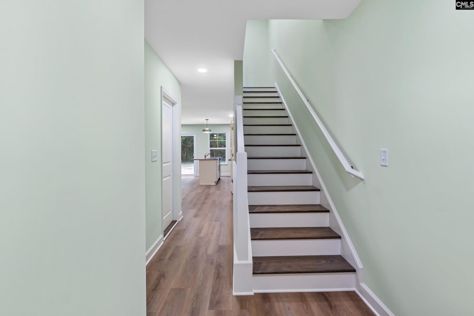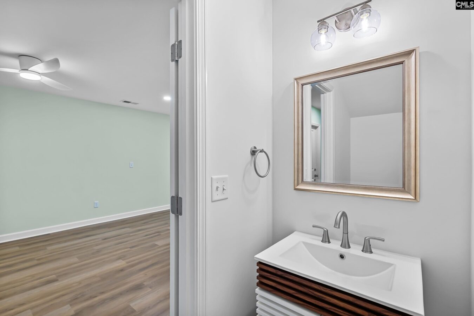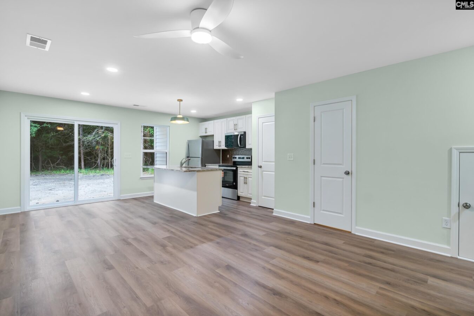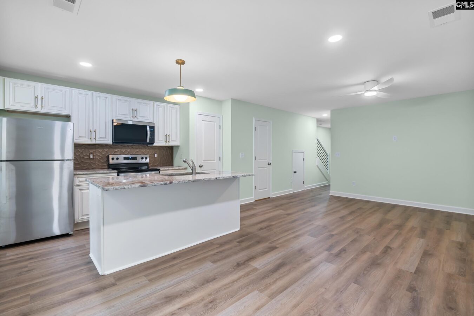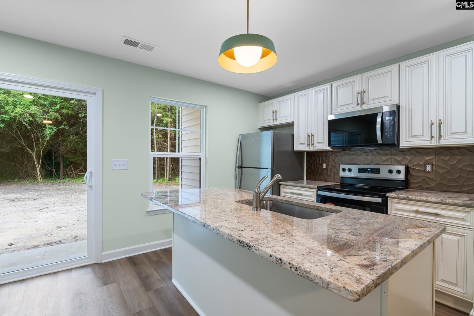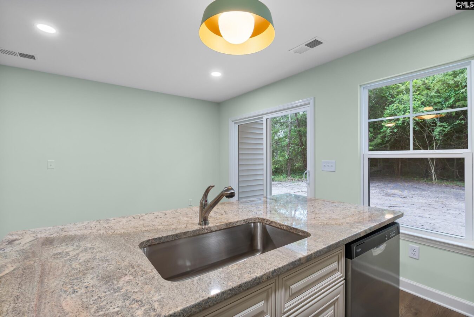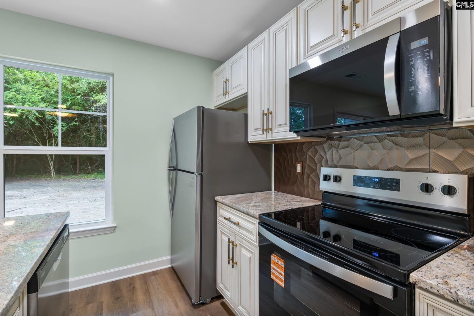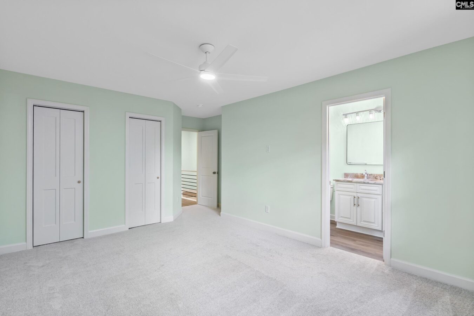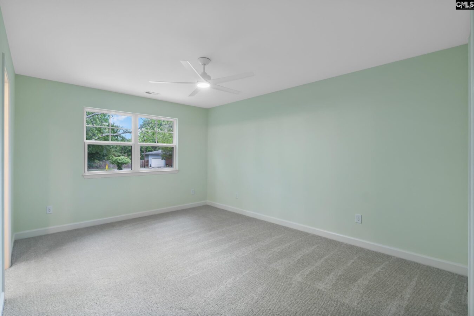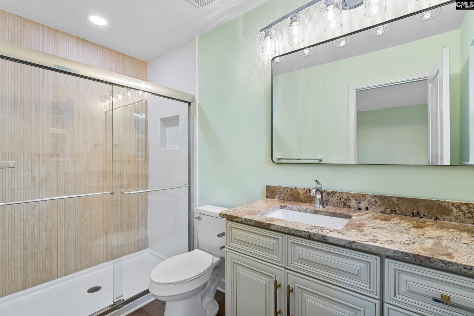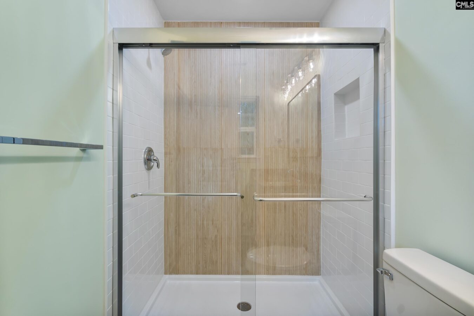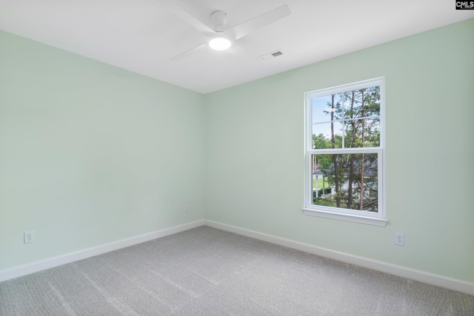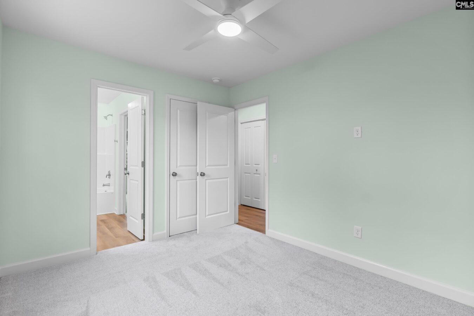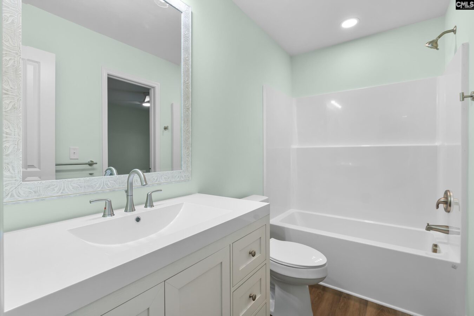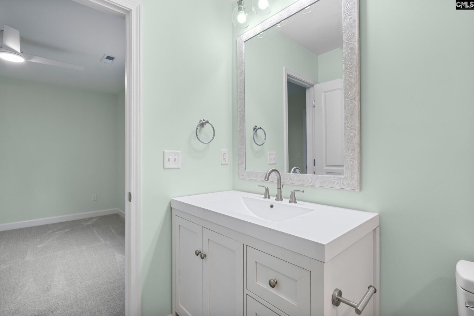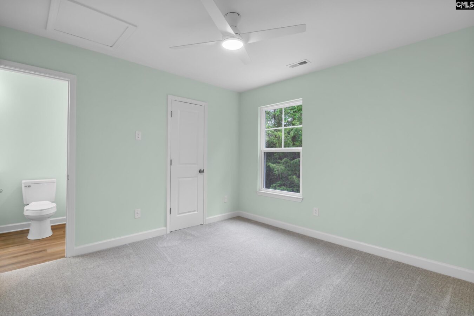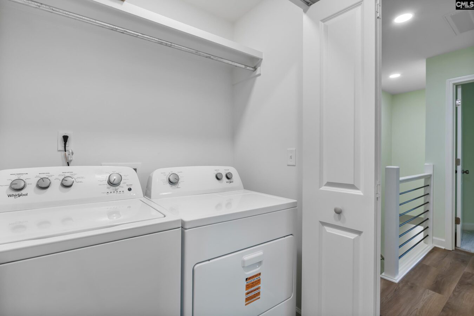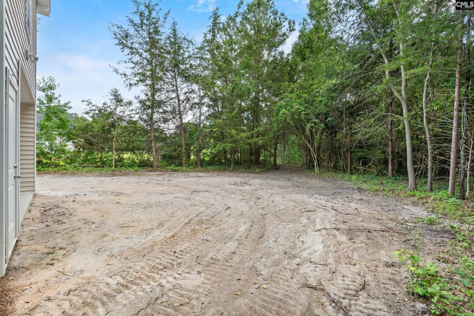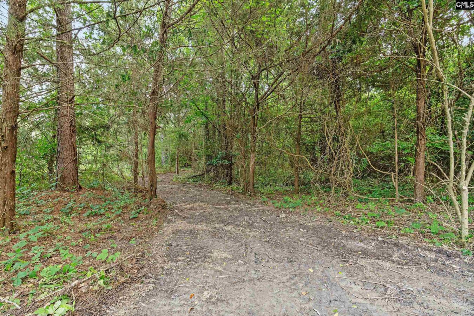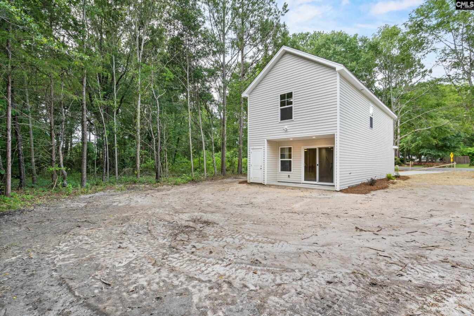361 Hampton Terrace
357 Hampton Terrace, Leesville, SC 29070, USA- 3 beds
- 2 baths
Basics
- Date added: Added 5 hours ago
- Listing Date: 2025-06-20
- Price per sqft: $181.17
- Category: RESIDENTIAL
- Type: Single Family
- Status: ACTIVE
- Bedrooms: 3
- Bathrooms: 2
- Floors: 2
- Year built: 2025
- TMS: 007117-02-016
- MLS ID: 611379
- Pool on Property: No
- Full Baths: 2
- Financing Options: Cash,Conventional,FHA,Rural Housing Eligible,VA
- Cooling: Central,Heat Pump 1st Lvl,Heat Pump 2nd Lvl,Split System
Description
-
Description:
Welcome to your brand new home, built by Moore Quality Buildersâa local name known for integrity, attention to detail, and the kind of craftsmanship that never cuts corners. Just completed, this 1,269 square foot home offers 3 bedrooms, 2.5 bathrooms, and thoughtful upgrades throughout that truly set it apart from typical new builds. From the moment you step inside, youâll appreciate the stylish yet durable LVP flooring in the main living areas and cozy carpet in each of the three bedrooms. Every bedroomâand the living roomâis equipped with ceiling fans for year-round comfort. The kitchen showcases real wood cabinetry sourced from North Carolina, offering high-end quality and timeless appeal. All appliances are includedârefrigerator, washer, dryer, dishwasher, stove, and above-stove microwaveâwith the added benefit of registering each for its manufacturerâs warranty. The owner's suite is a standout feature, boasting a custom subway-tile shower with an accent wall that adds a designer touch. The HVAC system (installed by Air Mechanics) is also eligible for warranty registration, and the home has already been pre-treated for termites by Clarkâs Pest Control for added peace of mind. Out back, you'll find a dedicated storage room perfect for lawn tools or maintenance gear. The lot itself is a gemâover half an acre with mature trees at the rear and protected wetlands beyond, offering both privacy and limited future development. Located just minutes from the heart of Downtown Batesburg-Leesville, youâll love being close to local favorites like Homeland Brewing and the legendary Shealyâs BBQ. You can practically smell the BBQ and fried chicken from your front porch! If youâre looking for high-quality new construction with charm, privacy, and convenienceâthis is the one. Disclaimer: CMLS has not reviewed and, therefore, does not endorse vendors who may appear in listings.
Show all description
Location
- County: Lexington County
- City: Batesburg-Leesville
- Area: Rural W Lexington Co - Batesburg etc
- Neighborhoods: NONE
Building Details
- Heating features: Central,Electric,Heat Pump 1st Lvl,Heat Pump 2nd Lvl,Split System
- Garage: Garage Attached, Front Entry
- Garage spaces: 1
- Foundation: Slab
- Water Source: Public
- Sewer: Public
- Style: Traditional
- Basement: No Basement
- Exterior material: Vinyl
- New/Resale: New
Amenities & Features
HOA Info
- HOA: N
Nearby Schools
- School District: Lexington Three
- Elementary School: Batesburg-Leesville
- Middle School: Batesburg-Leesville
- High School: Batesburg-Leesville
Ask an Agent About This Home
Listing Courtesy Of
- Listing Office: Mac's Real Estate Services Inc
- Listing Agent: Ben, McCarter
