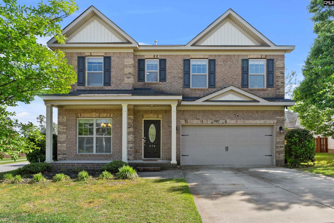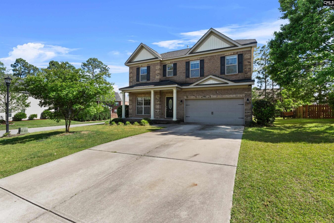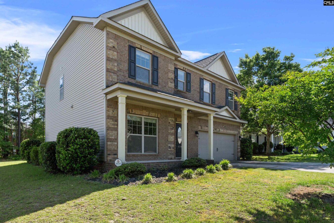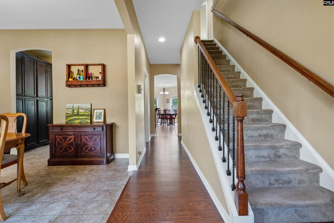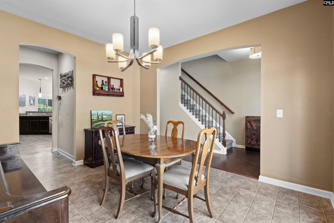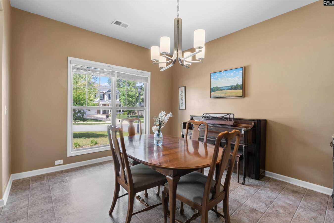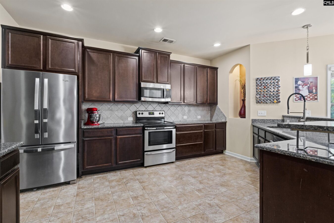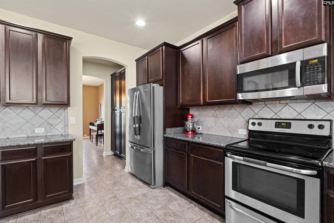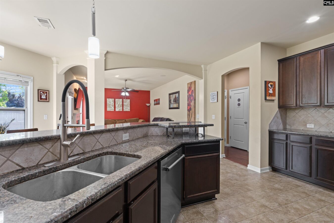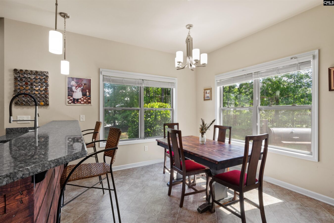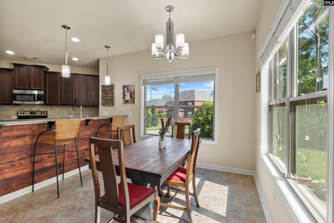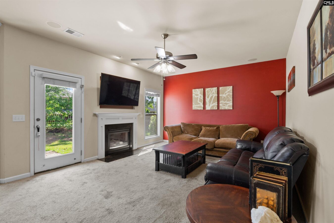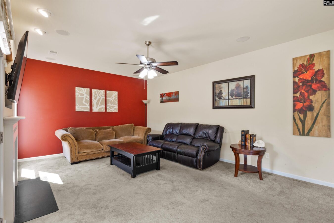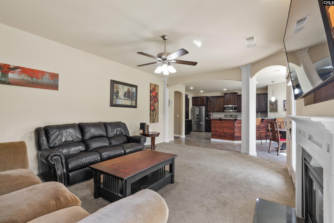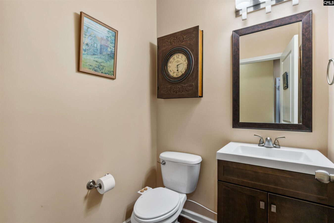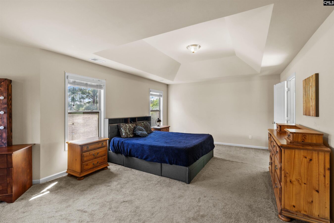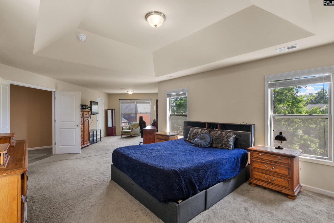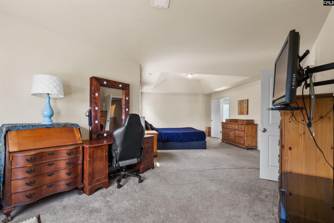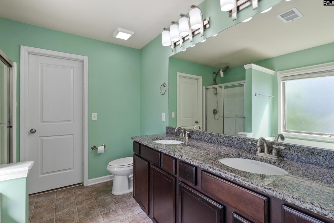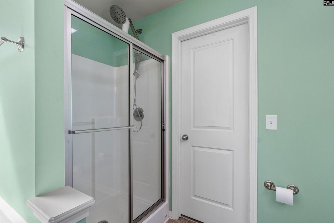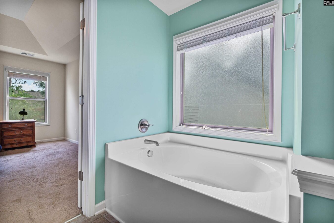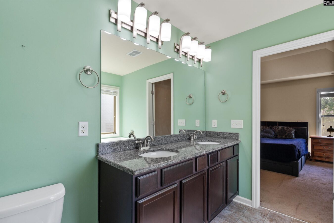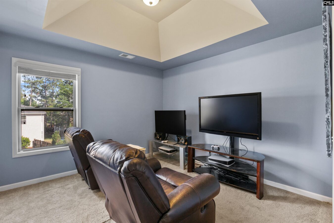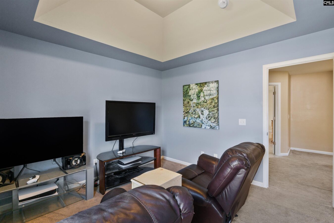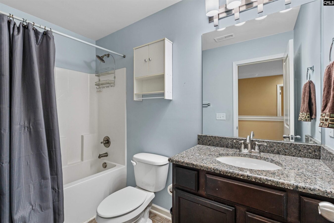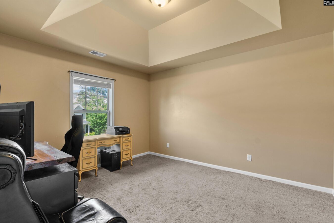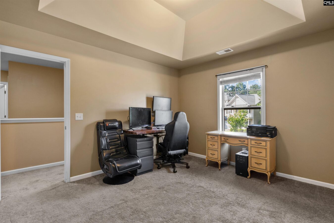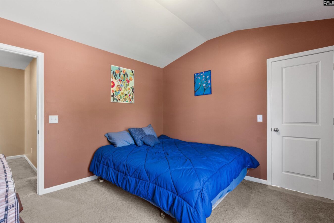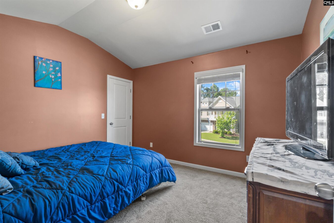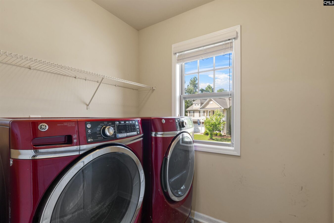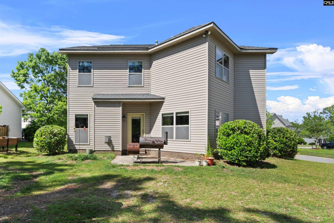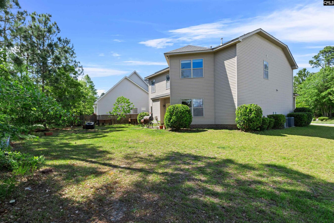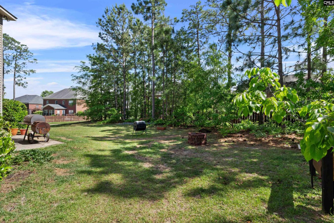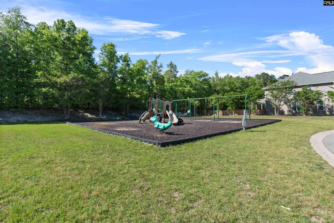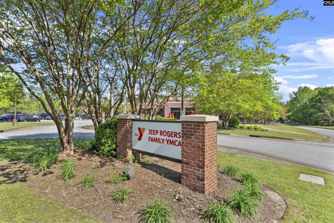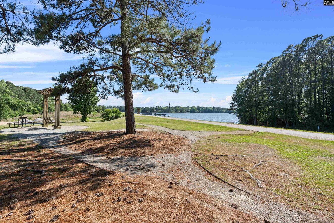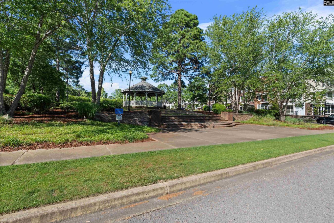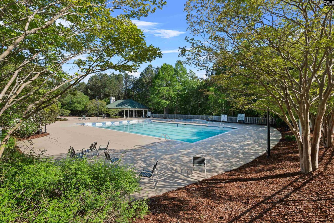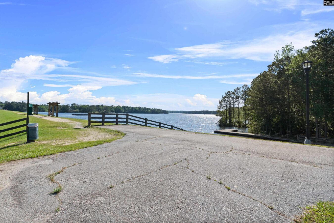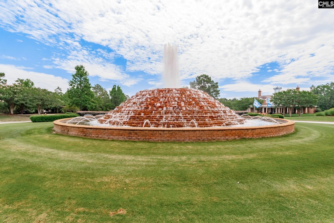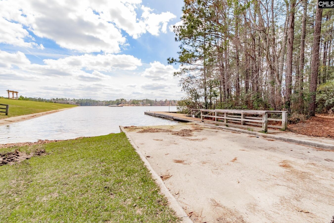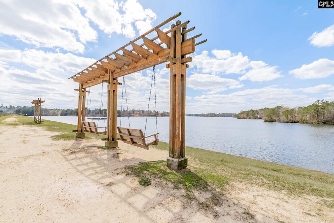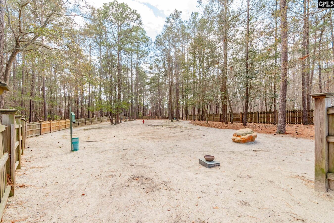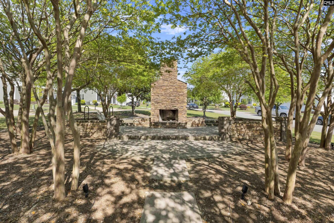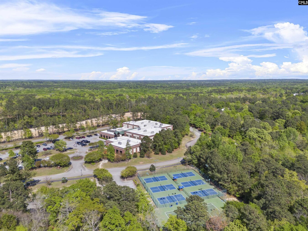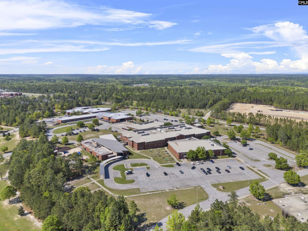376 Baybridge Drive
376 Baybridge Drive, Columbia, SC, 29229- 4 beds
- 2 baths
Basics
- Date added: Added 4 weeks ago
- Listing Date: 2025-04-28
- Price per sqft: $118.82
- Category: RESIDENTIAL
- Type: Single Family
- Status: ACTIVE
- Bedrooms: 4
- Bathrooms: 2
- Floors: 2
- Year built: 2013
- TMS: 23303-03-47
- MLS ID: 607359
- Pool on Property: No
- Full Baths: 2
- Financing Options: Cash,FHA,VA
- Cooling: Central
Description
-
Description:
Welcome to this Spacious 4-bedroom, 3-bath home located in the Ashland Grove neighborhood of Lake Carolina. Open floor plan designed for entertaining, with high ceilings. The Large kitchen features an extended bar for additional seating, a wet bar with cabinetry and a large butlerâs pantry. The kitchen Opens into the dining room and living room area. The living room has built-in speakers and a cozy fireplace. Large windows and a glass door line the back wall, which brings natural light from the backyard into the home. The master suite is a private retreat, spacious enough to accommodate a king-sized bed, dressers, and has a separate sitting area. It also features a two large walk-in closet and a luxurious ensuite bath. Upstairs, you'll find three additional bedrooms, each with tray ceilings and walk-in closets. The garage includes a keyless entry system with an external code for added convenience and security. Step outside into the large backyard filled with established fruit and herb gardens, including: 4 blueberry bushes, 1 raspberry bush, 2 blackberry bushes, A strawberry patch, 3 persimmon trees, Muscadine grape vines, and a thriving herb garden. This home truly offers the perfect blend of comfort, functionality, and charm. Donât miss your chance to own this Beautiful Home in Lake Carolina! Disclaimer: CMLS has not reviewed and, therefore, does not endorse vendors who may appear in listings.
Show all description
Location
- County: Richland County
- City: Columbia
- Area: Columbia Northeast
- Neighborhoods: LAKE CAROLINA - ASHLAND GROVE
Building Details
- Heating features: Central
- Garage: Garage Attached, Front Entry
- Garage spaces: 2
- Foundation: Slab
- Water Source: Public
- Sewer: Public
- Style: Traditional
- Basement: No Basement
- Exterior material: Brick-Partial-AbvFound
- New/Resale: Resale
Amenities & Features
HOA Info
- HOA: Y
- HOA Fee: $660
- HOA Fee Per: Yearly
- HOA Fee Includes: Clubhouse, Common Area Maintenance, Playground, Pool
Nearby Schools
- School District: Richland Two
- Elementary School: Round Top
- Middle School: Blythewood
- High School: Blythewood
Ask an Agent About This Home
Listing Courtesy Of
- Listing Office: Exclusive Southern Properties
- Listing Agent: Jill, Nelly
