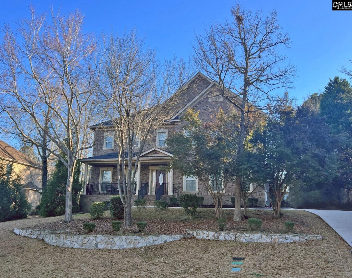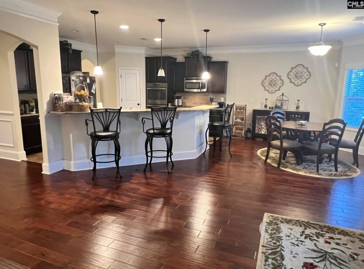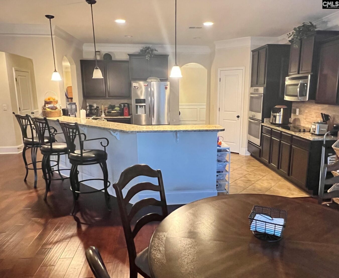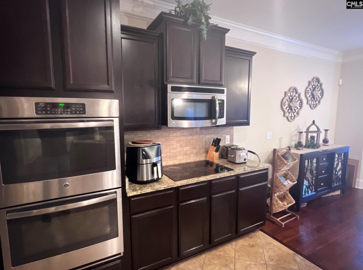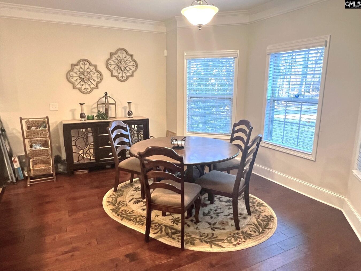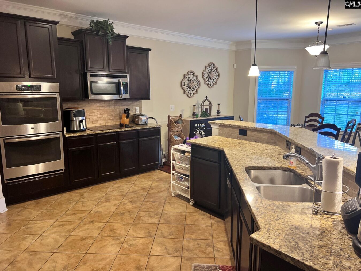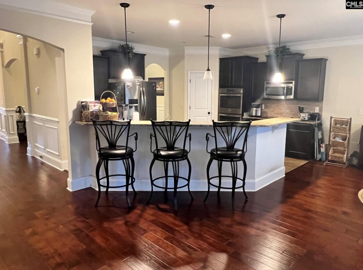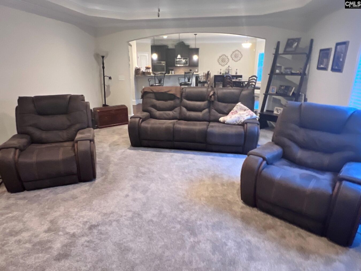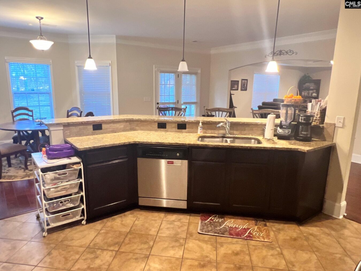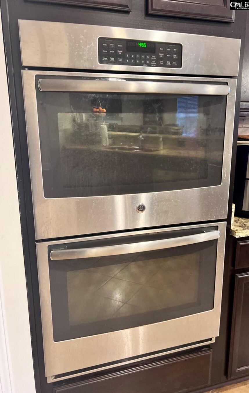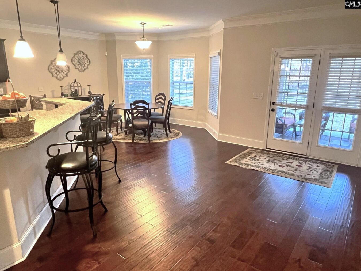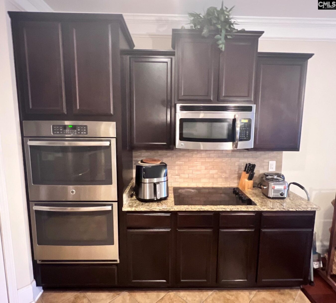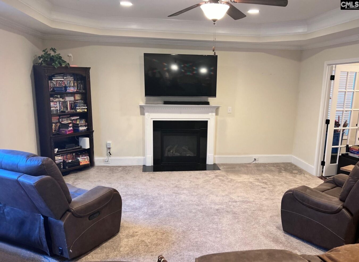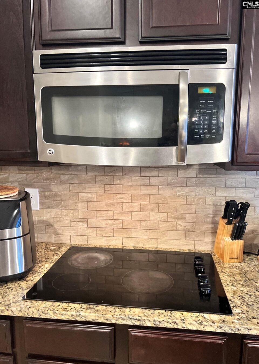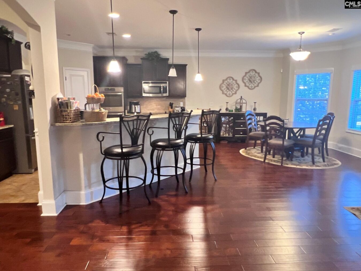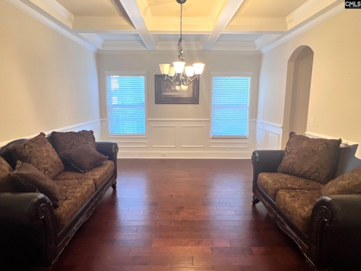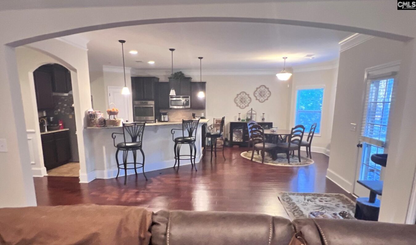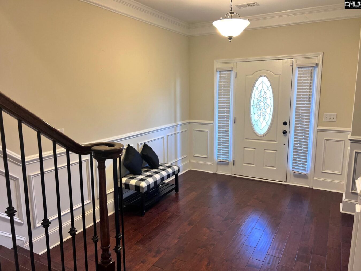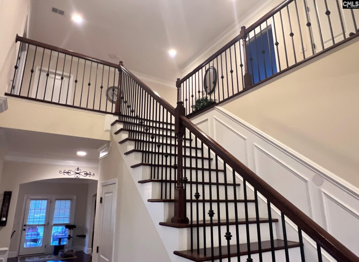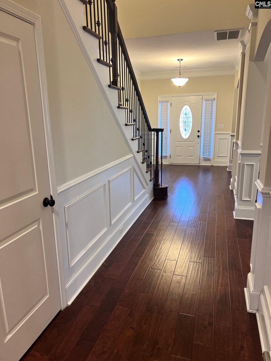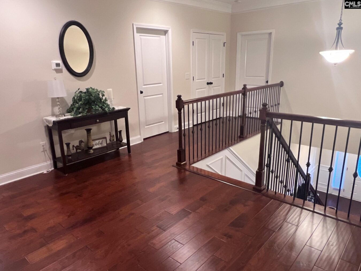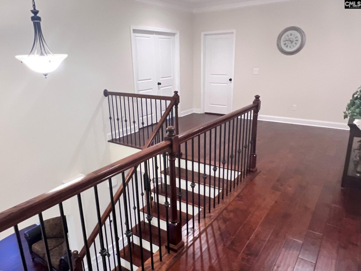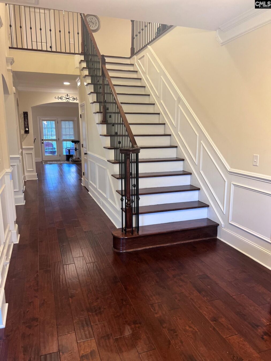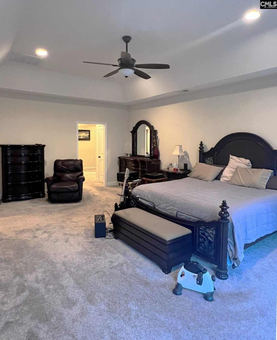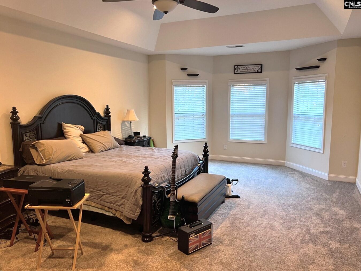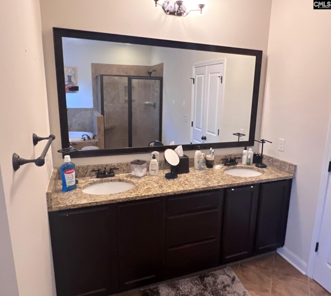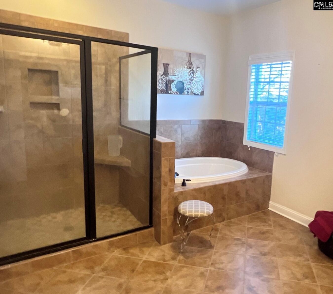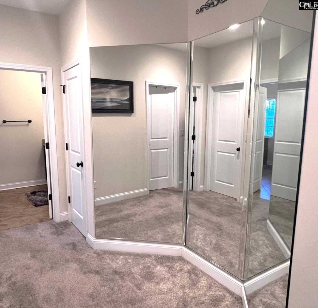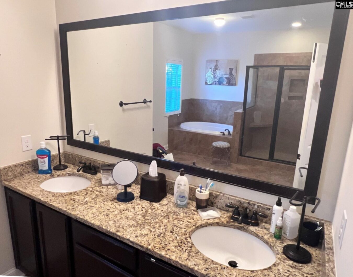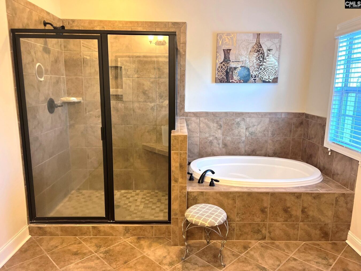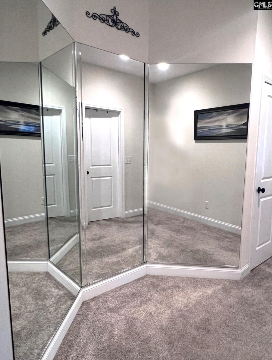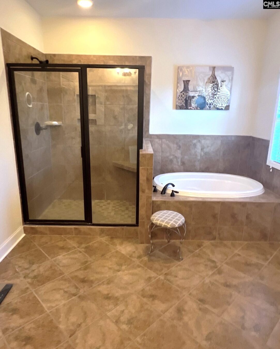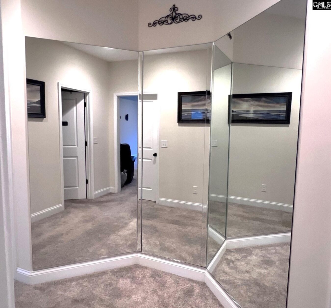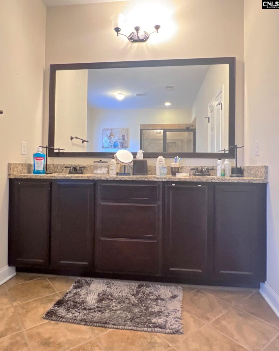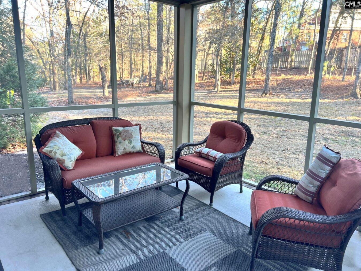38 Shoreline Drive
38 Shoreline Dr, Columbia, SC 29229, USA- 4 beds
- 4 baths
Basics
- Date added: Added 1 month ago
- Listing Date: 2025-02-21
- Price per sqft: $112.13
- Category: RESIDENTIAL
- Type: Single Family
- Status: ACTIVE
- Bedrooms: 4
- Bathrooms: 4
- Floors: 2
- Lot size, acres: 150x99x150x100 acres
- Year built: 2015
- TMS: 23201-02-18
- MLS ID: 602581
- Pool on Property: No
- Full Baths: 4
- Financing Options: Conventional,FHA,VA
- Cooling: Central,Zoned
Description
-
Description:
Exquisite all-brick construction with unforgettable architectural touches, creating an inviting atmosphere for entertaining, or just relaxing after a busy day. The âWish-Listâ kitchen boasts an abundance of cabinets in a tasteful staggered design, built-in appliances, stunning granite countertops, plus striking recessed and pendant lighting. This ideal culinary haven is delightfully spacious, so thereâs plenty of room for cooking, casual dining, or hosting guests, and it will quickly become the favorite gathering place for the entire household. A true showpiece property, with luxury features that you rarely find at this affordable price: kitchen, baths and laundry room have ceramic tile floor; arched doorways and 9 foot ceilings on main level; coffered ceiling in the formal dining room; hand-scraped hardwood floors; site-built molding, wainscoting and 6 inch baseboards; lavish staircase with wood treads and metal spindles. The sumptuous primary bedroom is âliterallyâ huge, with itâs own bay window, tray ceiling, dual walk-in closets, and captivating, yet unpretentious, ceramic tiled bath retreat. Is there a Fashion Diva in the house? Or maybe a budding Social Media Influencer? The spacious dressing area with custom tri-view mirrors will be a dream come true for them, or even if you simply want to be sure you look your best before going out. The other bedrooms all have walk-in closets and are surprisingly large, so thereâs room for everyoneâs âstuffâ. One has a private bath and the other two adjoin a double-entry bath/shower, yet have their own private vanity and commode. Your oversized laundry room even has matching-stained, triple wide cabinets, granite counters and a utility sink with hand sprayer. A new top of the line, high efficiency 3-zone HVAC system was also just installed in 2022. Amenities include parks, playgrounds, walking/bike paths, Dog Park, as well as a Town Center with restaurants and small retailers. You may also choose optional memberships to enjoy the two pools and kiddie splash pad, or boating, fishing, paddle-boarding and sailing on the pristine lake. There are also award-winning schools and a YMCA within the community. Disclaimer: CMLS
Show all description
Location
- County: Richland County
- City: Columbia
- Area: Columbia Northeast
- Neighborhoods: Lake Carolina - The Bluffs
Building Details
- Heating features: Gas 1st Lvl,Gas 2nd Lvl,Zoned
- Garage: Garage Attached, side-entry
- Garage spaces: 2
- Foundation: Slab
- Water Source: Public
- Sewer: Public
- Style: Traditional
- Basement: No Basement
- Exterior material: Brick-All Sides-AbvFound
- New/Resale: Resale
Amenities & Features
HOA Info
- HOA: Y
- HOA Fee: $710
- HOA Fee Per: Yearly
- HOA Fee Includes: Common Area Maintenance, Playground, Tennis Courts, Green Areas
Nearby Schools
- School District: Richland Two
- Elementary School: Lake Carolina
- Middle School: Kelly Mill
- High School: Blythewood
Ask an Agent About This Home
Listing Courtesy Of
- Listing Office: RE/MAX Home Team Realty LLC
- Listing Agent: Vince, Pace
