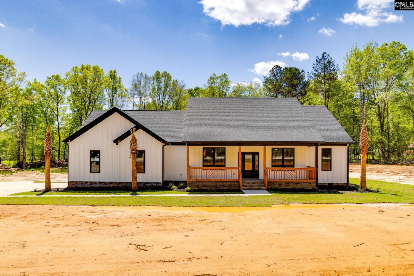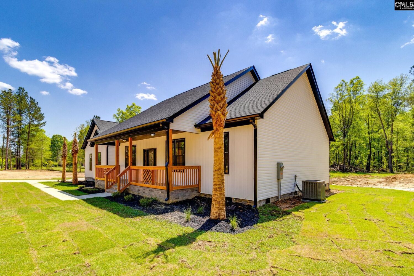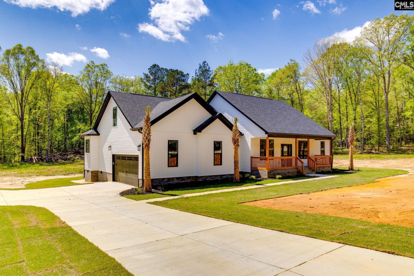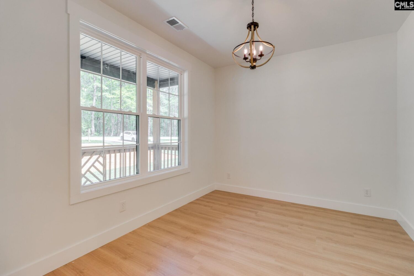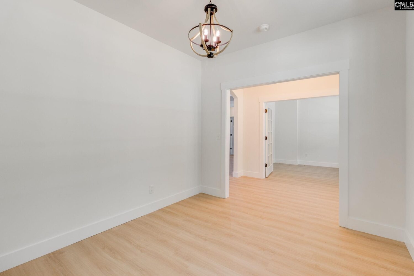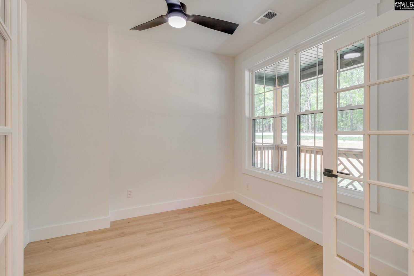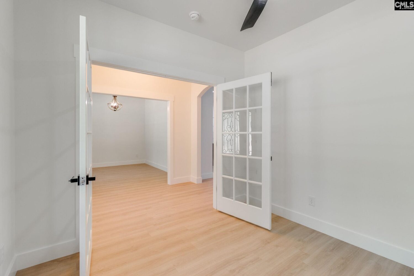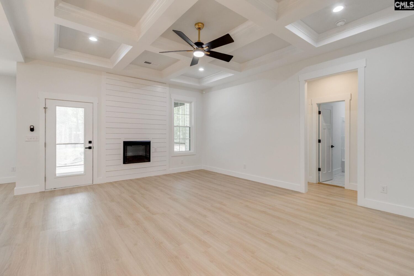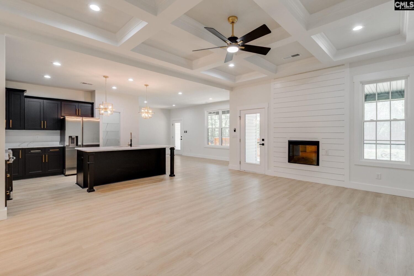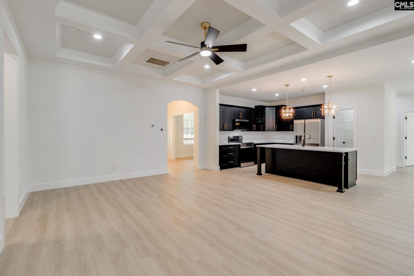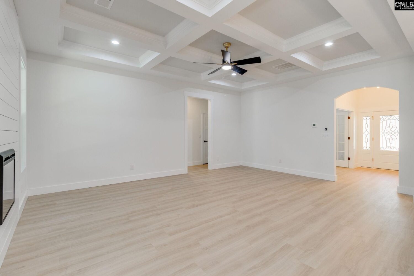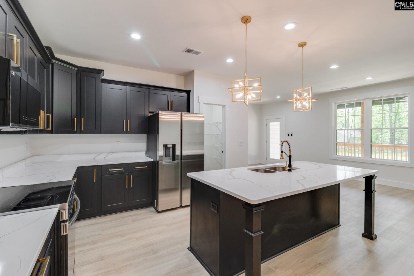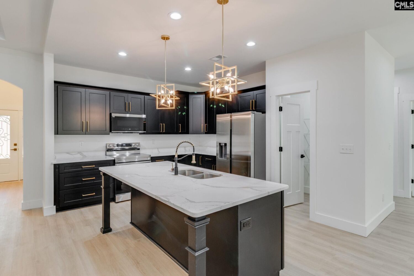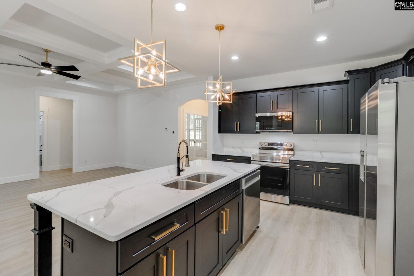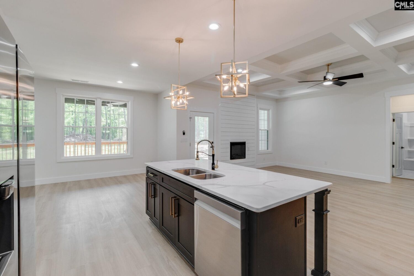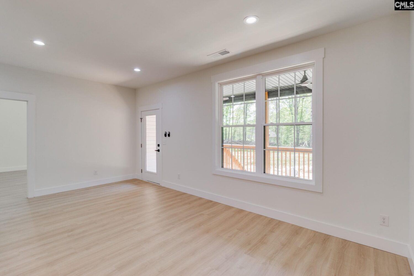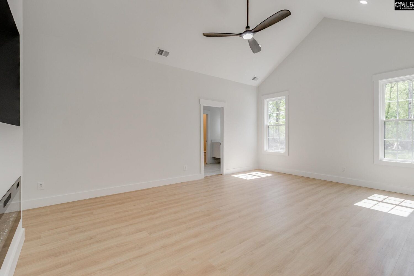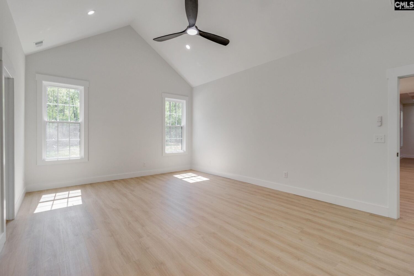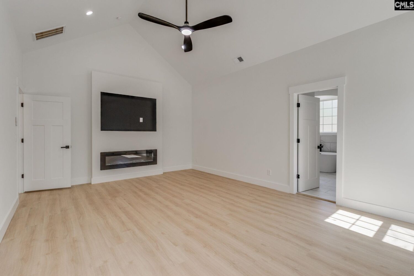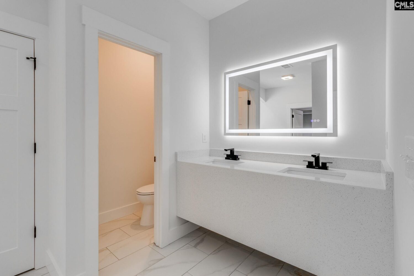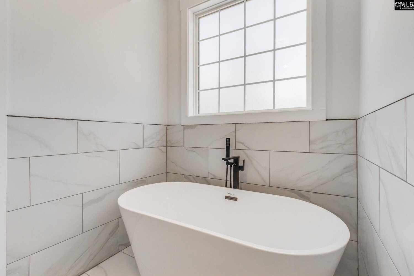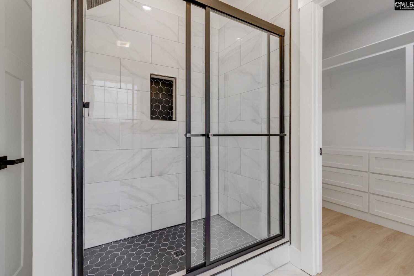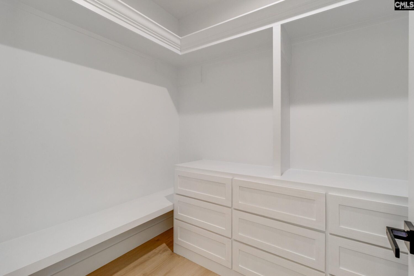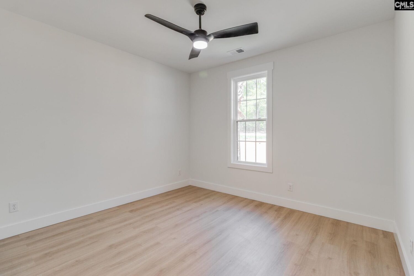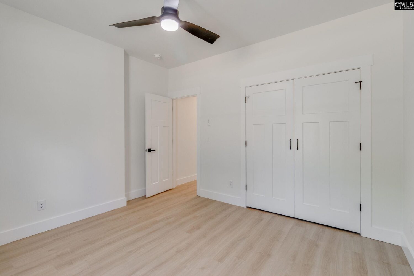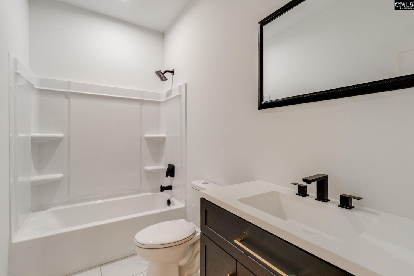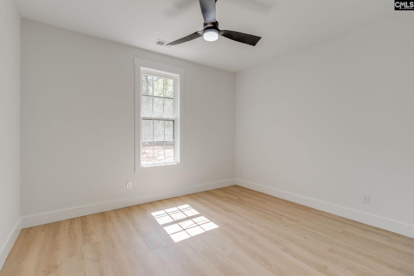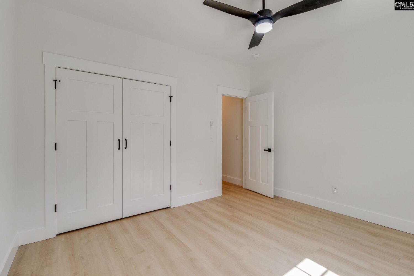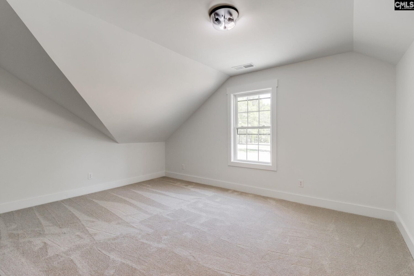387 Sessions Road
- 3 beds
- 4 baths
- 2640 sq ft
Basics
- Date added: Added 5 days ago
- Listing Date: 2025-04-09
- Category: RESIDENTIAL
- Type: Single Family
- Status: ACTIVE
- Bedrooms: 3
- Bathrooms: 4
- Half baths: 1
- Floors: 1.5
- Area, sq ft: 2640 sq ft
- Lot size, acres: 2.17 acres
- Year built: 2025
- MLS ID: 605984
- TMS: 306-00-00-076
- Full Baths: 3
Description
-
Description:
Experience unparalleled elegance and serenity in this extraordinary new construction estate, nestled on 2.17 acres of pristine countryside. Designed with impeccable craftsmanship, this home blends contemporary luxury with timeless charm. A soaring entryway leads into a spacious open concept living area, perfect for effortless entertaining. The gourmet kitchen stuns with sleek black cabinetry, bold black & gold hardware, brand-new Samsung appliances, recessed lighting, and a grand center island ideal for gatherings. The primary suite is a true sanctuary, boasting cathedral ceilings, a spa-inspired en-suite with a floating double vanity, sculptural freestanding soaking tub, oversized walk-in shower, and a Custom Couture Closet. Two guest bedrooms feature dedicated linen closets and share a beautifully designed bathroom. A versatile bonus room with a full bath offers space for a home office, gym, or private guest suite. Seamlessly transition to resort-style outdoor living on the covered patio, complete with an extended deck and ceiling fans, where you can unwind in total serenity. Located in an exclusive rural oasis, this exceptional property offers the perfect balance of privacy, space, and modern convenience. An exclusive opportunity awaits, schedule your private tour today! Disclaimer: CMLS has not reviewed and, therefore, does not endorse vendors who may appear in listings.
Show all description
Location
- County: Kershaw County
- Area: Kershaw County West - Lugoff, Elgin
- Neighborhoods: NONE, SC
Building Details
- Price Per SQFT: 185.61
- Style: Ranch
- New/Resale: New
- Foundation: Crawl Space
- Heating: Central
- Cooling: Central
- Water: Well
- Sewer: Septic
- Garage Spaces: 2
- Basement: No Basement
- Exterior material: Vinyl
Amenities & Features
- Pool on Property: No
- Garage: Garage Attached, side-entry
- Fireplace: Electric
HOA Info
- HOA: N
School Info
- School District: Kershaw County
- Elementary School: Blaney
- Secondary School: Leslie M Stover
- High School: Lugoff-Elgin
Ask an Agent About This Home
Listing Courtesy Of
- Listing Office: Century 21 Excel
- Listing Agent: Lindsey, Taylor
