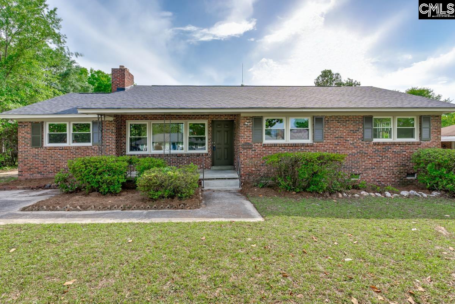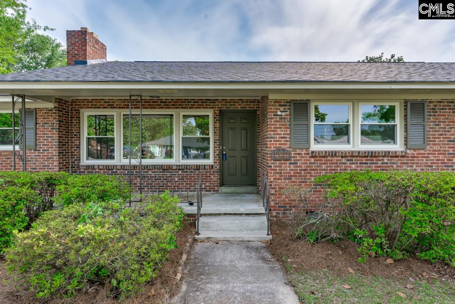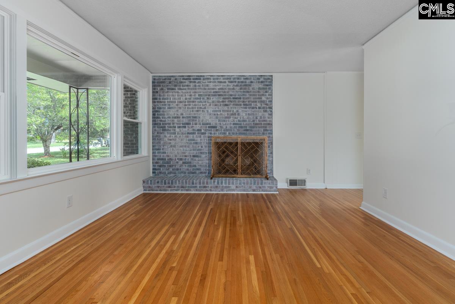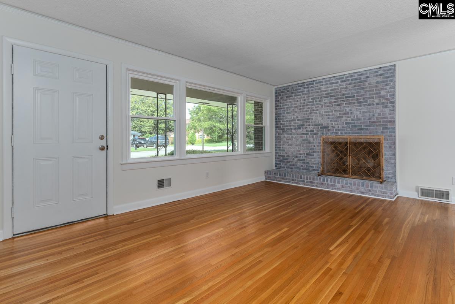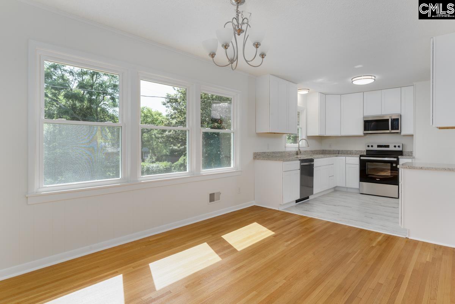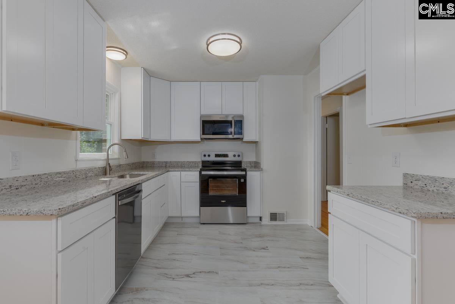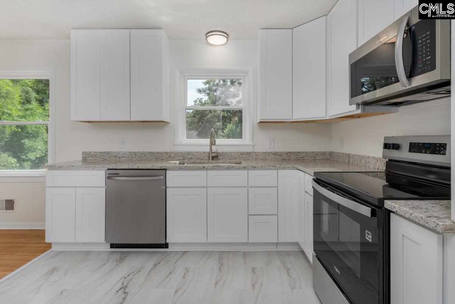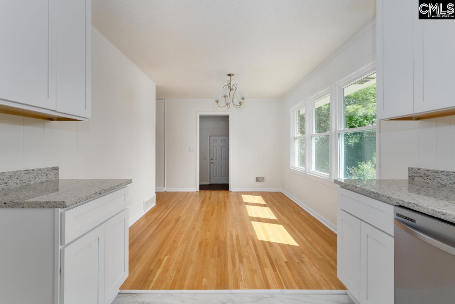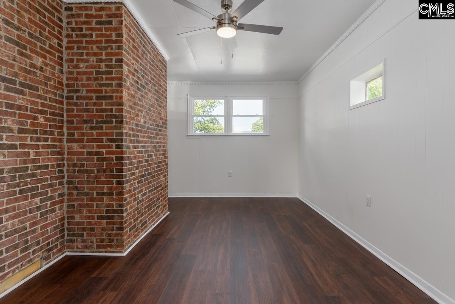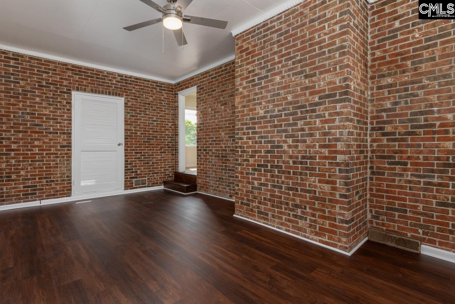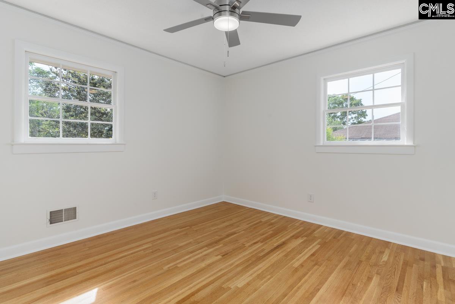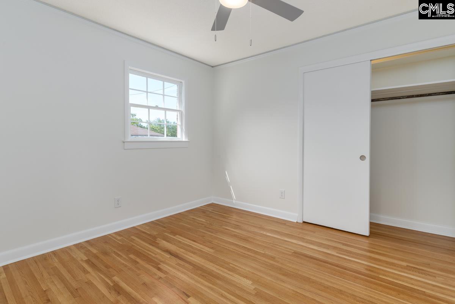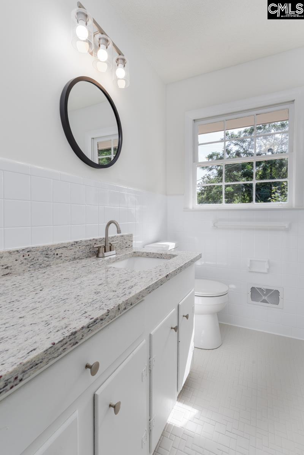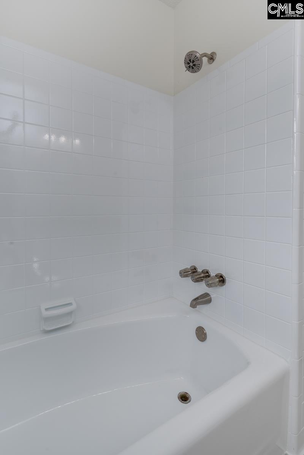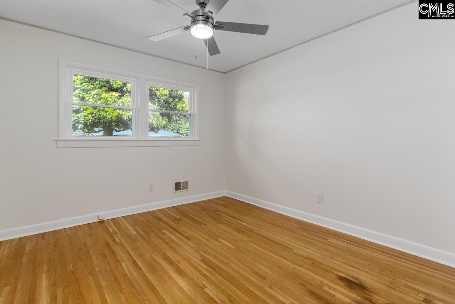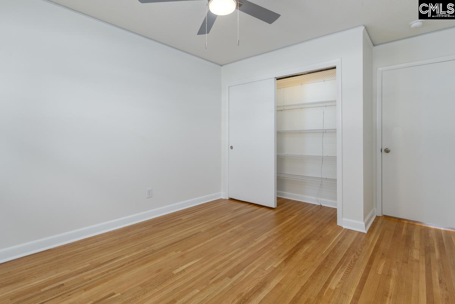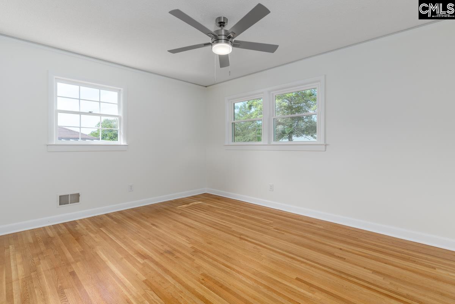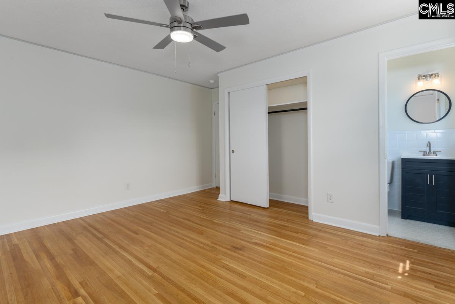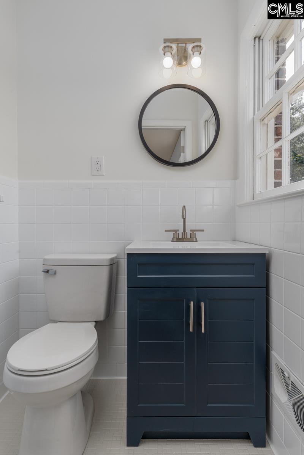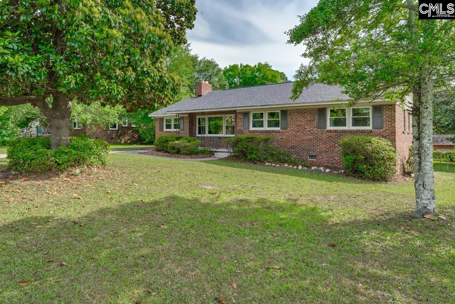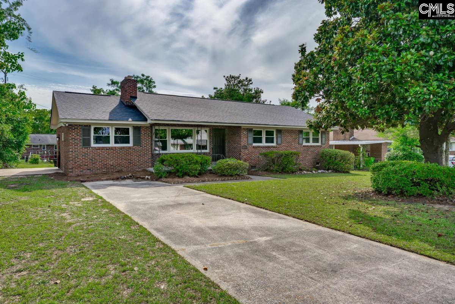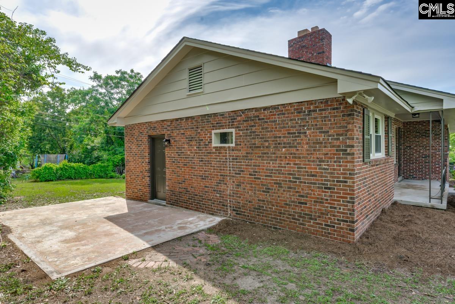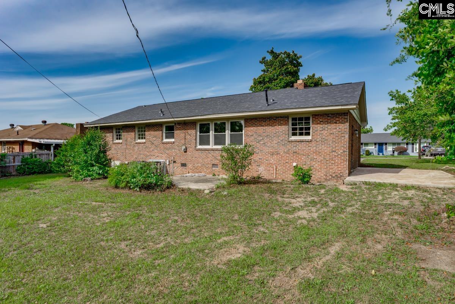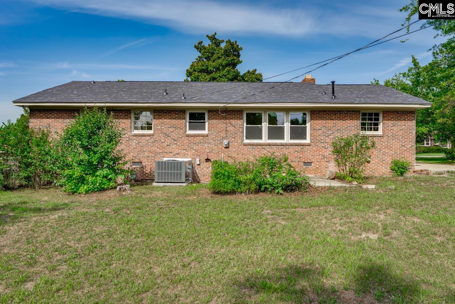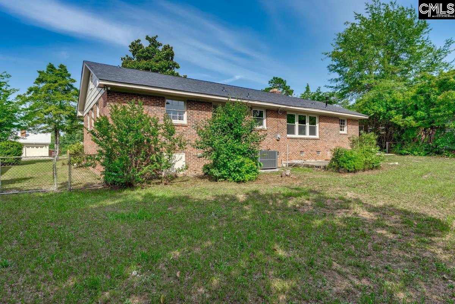3901 Overdale Drive
3901 Overdale Dr, Columbia, SC 29223, USA- 3 beds
- 1 bath
Basics
- Date added: Added 4 weeks ago
- Listing Date: 2025-05-15
- Price per sqft: $159.27
- Category: RESIDENTIAL
- Type: Single Family
- Status: ACTIVE
- Bedrooms: 3
- Bathrooms: 1
- Floors: 1
- Year built: 1963
- TMS: 14212-02-07
- MLS ID: 608740
- Full Baths: 1
- Cooling: Central
Description
-
Description:
Welcome to 3901 Overdale Dr in Trenholm Acres! This newly renovated 3-bedroom, 1.5-bath home is a true gem, offering 1,375 sqft of thoughtfully updated living space. Enjoy peace of mind with a new roof, HVAC unit, and hot water heater. The kitchen is a showstopper, boasting new cabinets, granite countertops, and brand-new appliances, including a stove, microwave, and dishwasher. Fresh updates extend throughout the home with new windows (front and back), refinished hardwood floors, durable LVP in the den, and sleek LVT in the kitchen. The bathrooms have been tastefully updated with new toilets, shower trim, faucets, and more. A freshly painted interior and exterior give this home a modern yet inviting feel. Every detail has been considered, with new outlets, switches, lighting fixtures, and more upgrades throughout. This home is turn-key and ready for its next chapter. Donât miss the opportunity to see it in personâschedule your showing today! Disclaimer: CMLS has not reviewed and, therefore, does not endorse vendors who may appear in listings.
Show all description
Location
- County: Richland County
- City: Columbia
- Area: Columbia Northeast
- Neighborhoods: TRENHOLM ACRES
Building Details
- Heating features: Central
- Garage: None
- Garage spaces: 0
- Foundation: Crawl Space
- Water Source: Public
- Sewer: Septic-Public Available
- Style: Ranch
- Basement: No Basement
- Exterior material: Brick-All Sides-AbvFound
- New/Resale: Resale
Amenities & Features
- Features:
HOA Info
- HOA: N
Nearby Schools
- School District: Richland Two
- Elementary School: Keels
- Middle School: Dent
- High School: Richland Northeast
Ask an Agent About This Home
Listing Courtesy Of
- Listing Office: Todd Realty Partners
- Listing Agent: Julian, Hays
