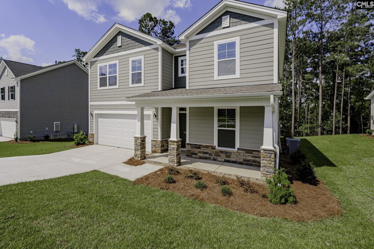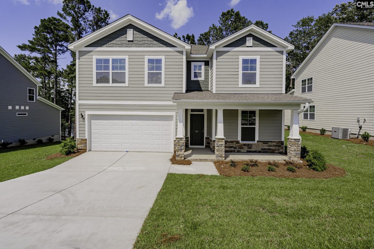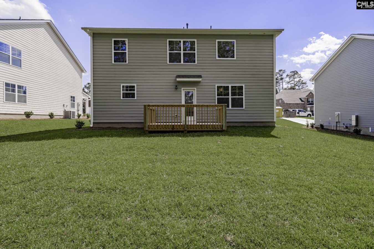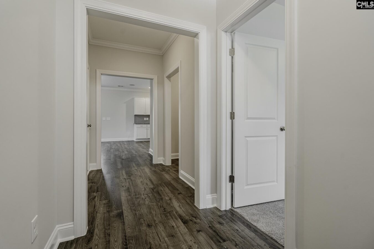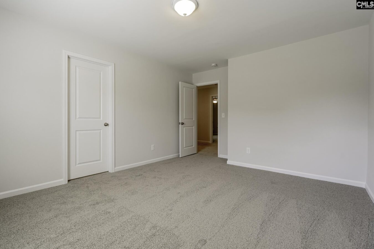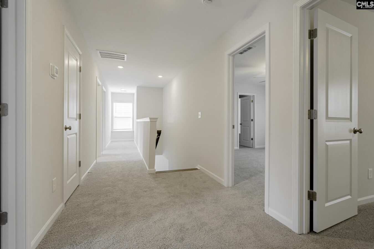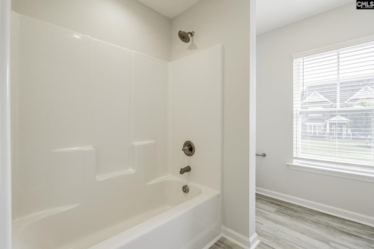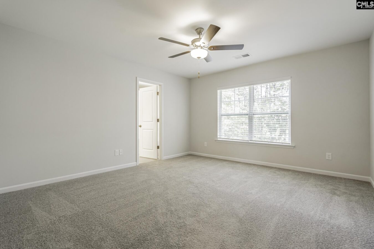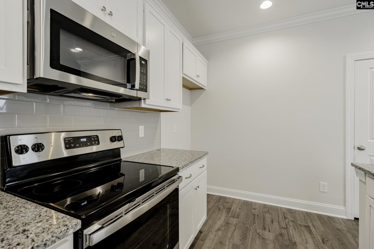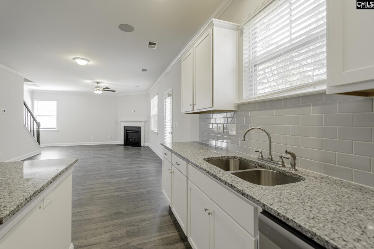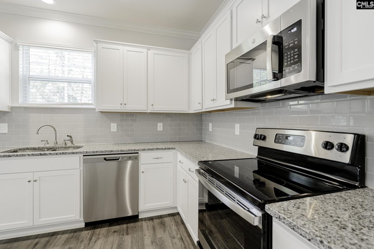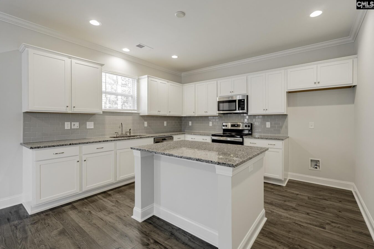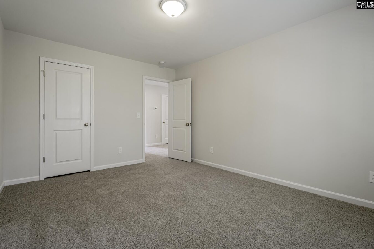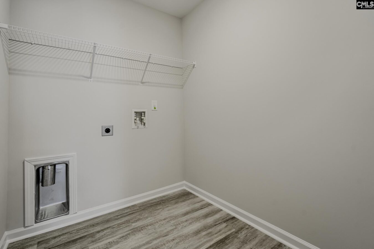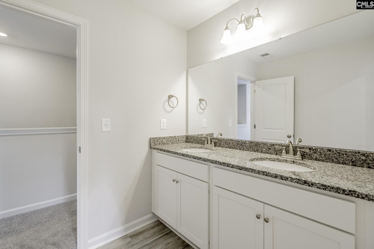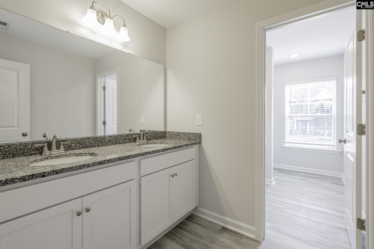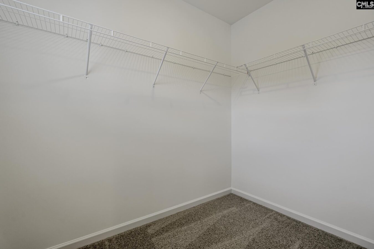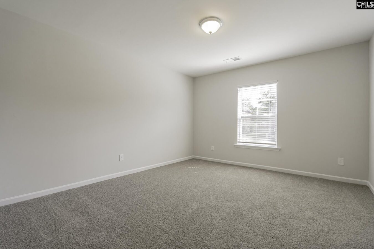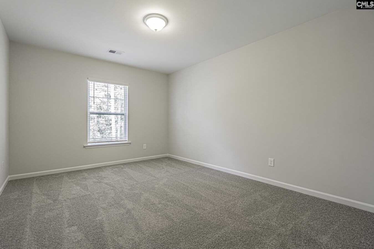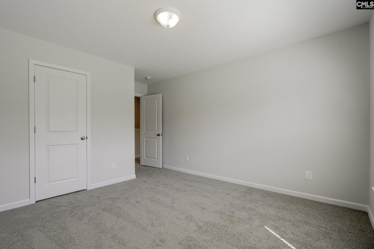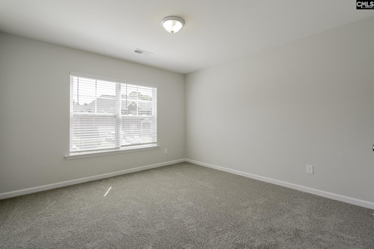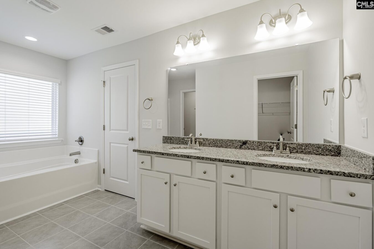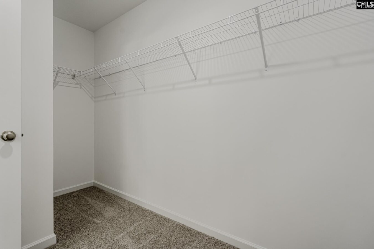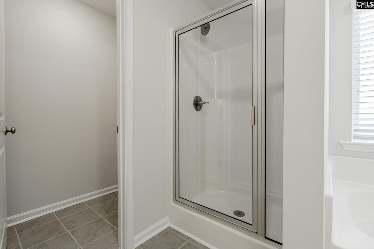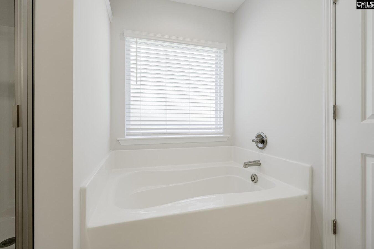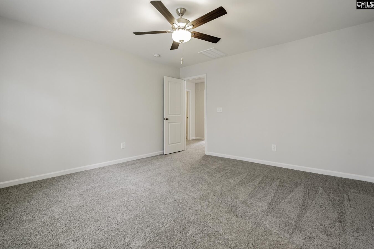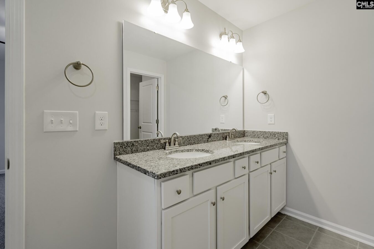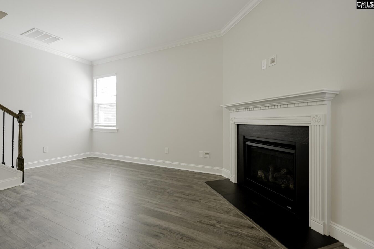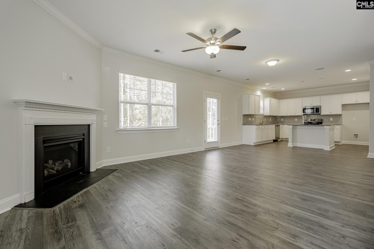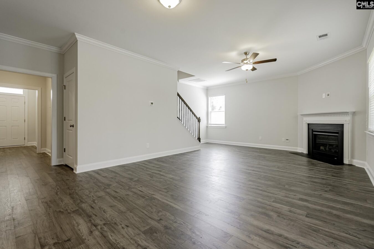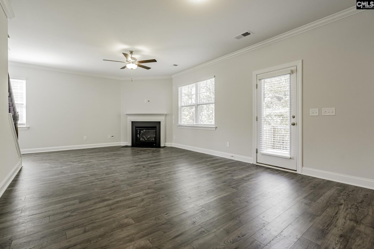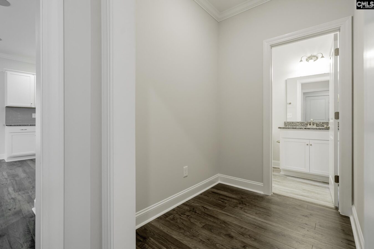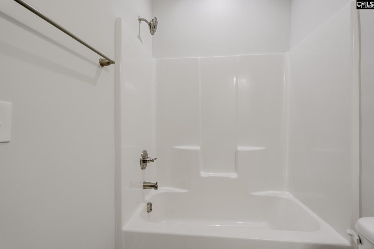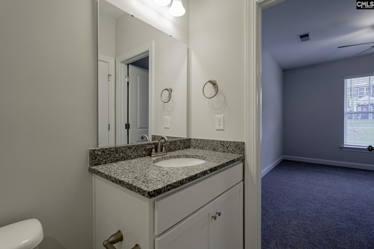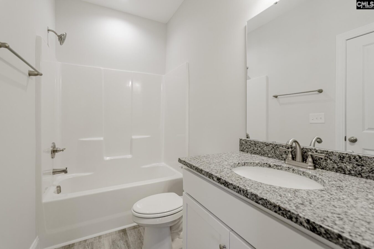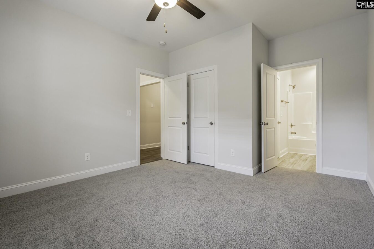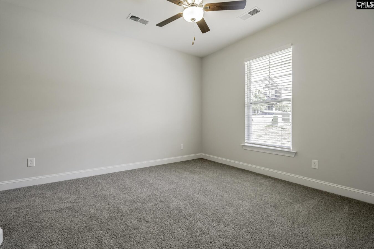4 Sonja Way
1292 Commerce Dr, Lugoff, SC 29078, USA- 5 beds
- 3 baths
Basics
- Date added: Added 4 weeks ago
- Listing Date: 2025-04-07
- Price per sqft: $136.57
- Category: RESIDENTIAL
- Type: Single Family
- Status: ACTIVE
- Bedrooms: 5
- Bathrooms: 3
- Floors: 2
- Year built: 2025
- TMS: 3090000031
- MLS ID: 605858
- Full Baths: 3
- Financing Options: Cash,Conventional,FHA,Rural Housing Eligible,VA
- Cooling: Central
Description
-
Description:
**Under construction, ready July/August**The Hartwell welcomes you into a foyer with access to the garage, a mud room, and a flex room that can be used as an office or dining. This area can be upgraded to a fifth bedroom suite. The connected and open kitchen, dining area, and great room provide an eat-at bar, abundant cabinets, and countertops. Located upstairs are four large bedrooms with walk-in closet space, a full bath, oversized laundry, and a large shower in the Ownerâs suite private bath.Want to personalize your home? Quartz countertops, hardwood flooring, a separate tub, and a shower in Ownerâs bath can be added.This home is USDA eligible. $3,500 in closing costs with use of builder's preferred lender, Stewart Wingo at Ameris Bank.Disclaimer: CMLS has not reviewed and therefore does not endorse vendors who may appear in listings. Disclaimer: CMLS has not reviewed and, therefore, does not endorse vendors who may appear in listings.
Show all description
Location
- County: Kershaw County
- City: Lugoff
- Area: Kershaw County West - Lugoff, Elgin
- Neighborhoods: SYLVAN RIDGE
Building Details
- Heating features: Central
- Garage: Garage Attached, Front Entry
- Garage spaces: 2
- Foundation: Slab
- Water Source: Public
- Sewer: Public
- Style: Traditional
- Basement: No Basement
- Exterior material: Vinyl
- New/Resale: New
HOA Info
- HOA: Y
- HOA Fee Per: Yearly
Nearby Schools
- School District: Kershaw County
- Elementary School: Wateree
- Middle School: Lugoff-Elgin
- High School: Lugoff-Elgin
Ask an Agent About This Home
Listing Courtesy Of
- Listing Office: ERA Wilder Realty
- Listing Agent: Kirsten, Hauge
