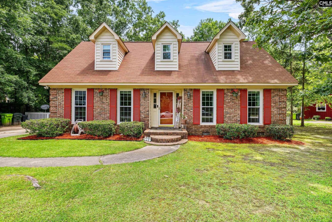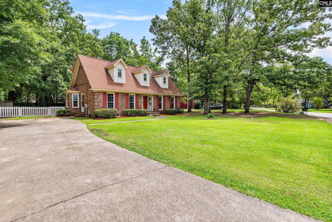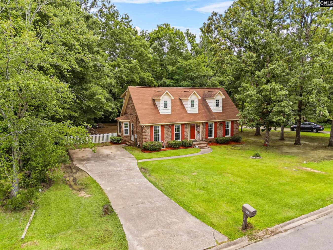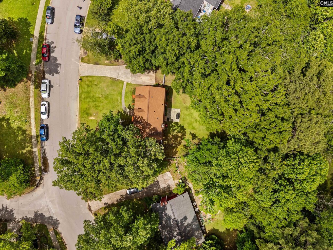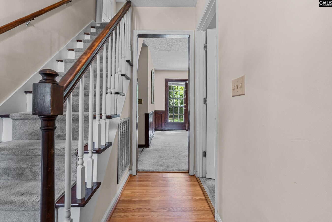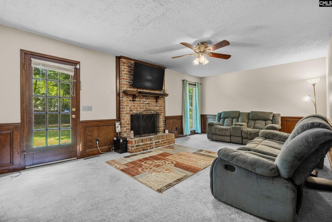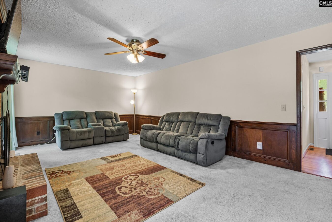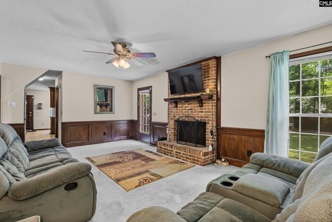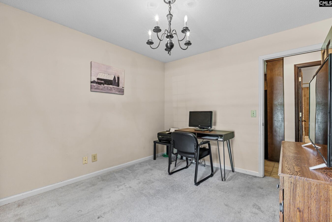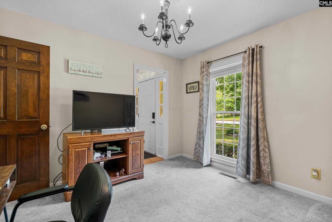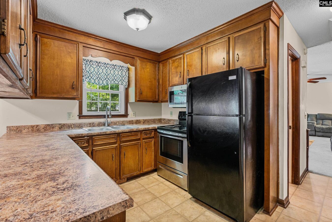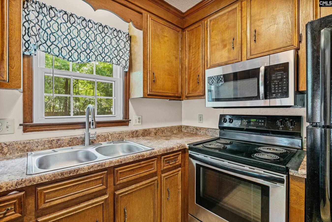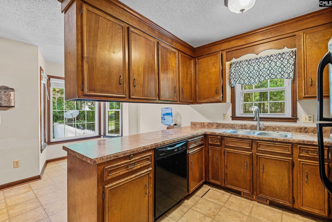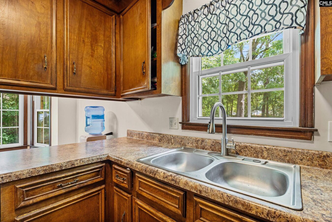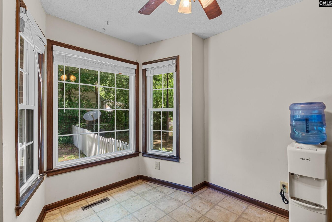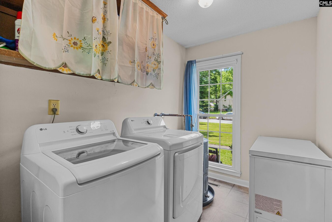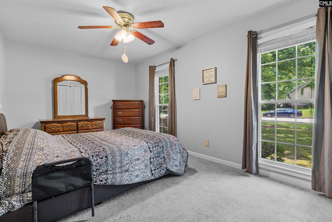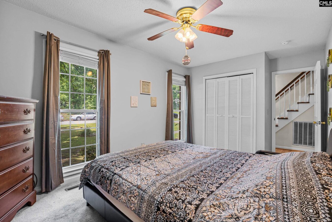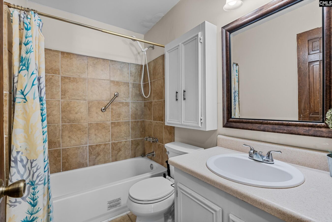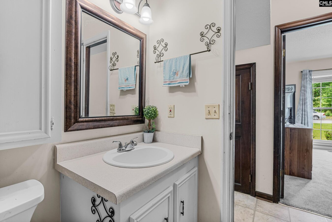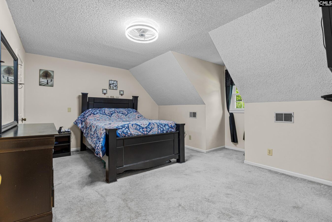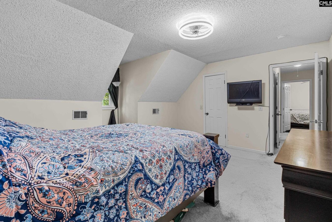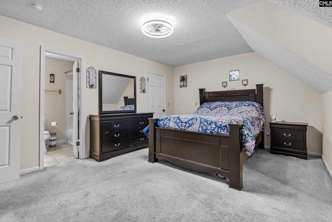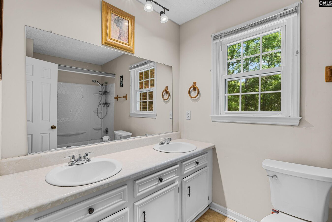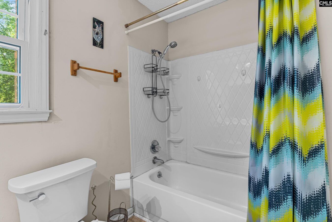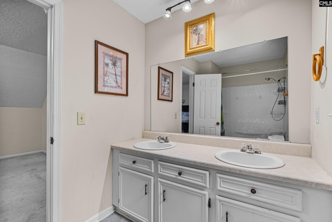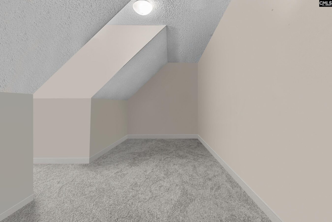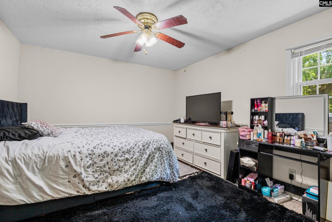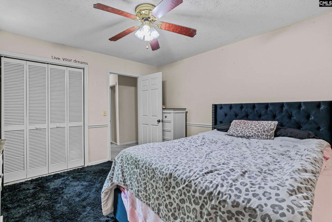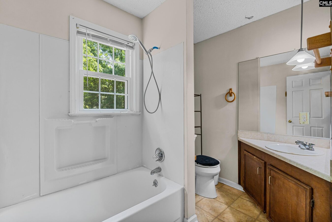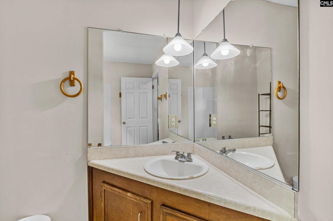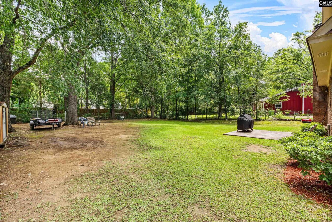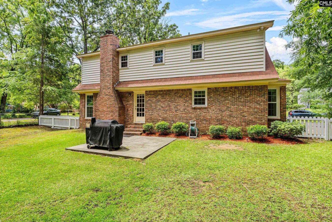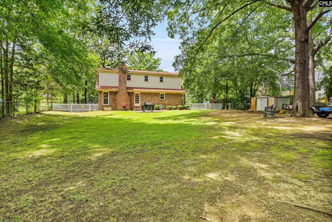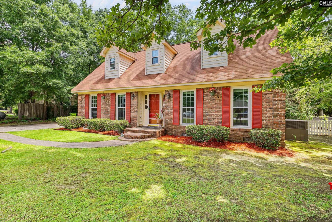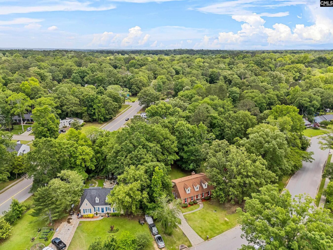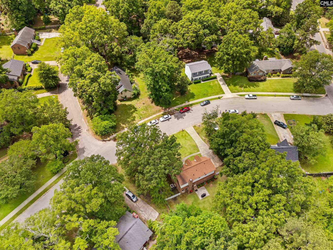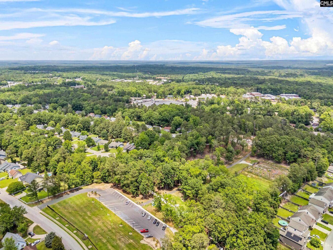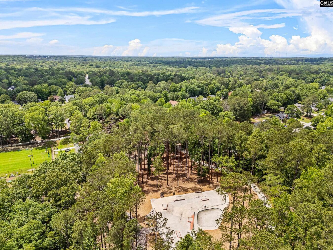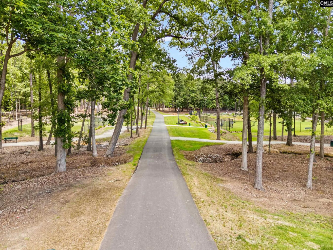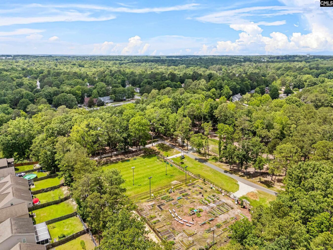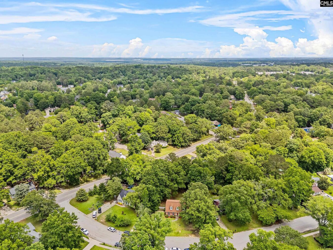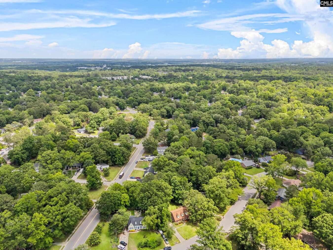401 Brickling Road
401 Brickling Rd, Irmo, SC 29063, USA- 3 beds
- 3 baths
Basics
- Date added: Added 4 weeks ago
- Listing Date: 2025-05-12
- Price per sqft: $122.01
- Category: RESIDENTIAL
- Type: Single Family
- Status: ACTIVE
- Bedrooms: 3
- Bathrooms: 3
- Floors: 2
- Year built: 1980
- TMS: 03214-11-01
- MLS ID: 608444
- Pool on Property: No
- Full Baths: 3
- Financing Options: Cash,Conventional,FHA,VA
- Cooling: Central
Description
-
Description:
BACK ON THE MARKET!! At absolutely no fault to the seller, buyers financing fell through!! LOCATION LOCATION LOCATION! And NO HOA! Are you searching for a charming home just a 15-minute walk to Rawls Creek Park? From the skate park to the gardens, dog parks, and walking paths, thereâs something for everyone to enjoy right around the corner! Nestled on a quiet lot with tons of privacy, yet only 4 miles from Harbison Blvd, youâll have easy access to every restaurant, shop, and convenience you could dream of. This beautiful all-brick Cape Cod-style home sits on a large, private lot, full of character and charm. As you step inside, the formal dining room welcomes you on your left, perfect for gatherings and holidays. Down the hall, youâll find the first guest bedroom on the main floor, offering flexibility for guests or a home office. The heart of the home opens into a cozy living room with a stunning brick fireplace, the perfect spot to unwind. A full bathroom with a shower/tub combo is conveniently located just off the living area. The kitchen overlooks a charming eat-in breakfast nook framed by a bay window that fills the space with natural light. Upstairs, youâll find a spacious bonus room, Ideal for an office, playroom, or extra storage. The primary suite is spacious and features his-and-her closets and a private bathroom with dual vanities. Another full bathroom and an oversized guest bedroom are located down the hall, offering plenty of space for family or visitors. Step outside and youâll fall in love with the beautifully fenced backyard, filled with mature trees and tons of privacy â the perfect backdrop for morning coffee, summer cookouts, and peaceful evenings under the stars. Homes like this, with charm, space, and an unbeatable location, donât come along often, schedule your tour today before itâs gone! Disclaimer: CMLS has not reviewed and, therefore, does not endorse vendors who may appear in listings.
Show all description
Location
- County: Richland County
- City: Irmo
- Area: Irmo/St Andrews/Ballentine
- Neighborhoods: NEW FRIARSGATE
Building Details
- Heating features: Heat Pump 1st Lvl
- Garage: None
- Garage spaces: 0
- Foundation: Crawl Space
- Water Source: Public
- Sewer: Public
- Style: Cape Cod
- Basement: No Basement
- Exterior material: Brick-All Sides-AbvFound
- New/Resale: Resale
Amenities & Features
- Features:
HOA Info
- HOA: N
Nearby Schools
- School District: Lexington/Richland Five
- Elementary School: H. E. Corley
- Middle School: Dutch Fork
- High School: Dutch Fork
Ask an Agent About This Home
Listing Courtesy Of
- Listing Office: Keller Williams Realty
- Listing Agent: Savannah, Stoudemire
