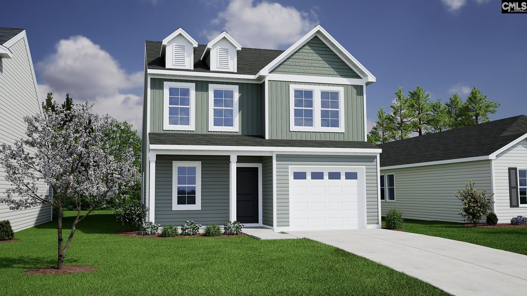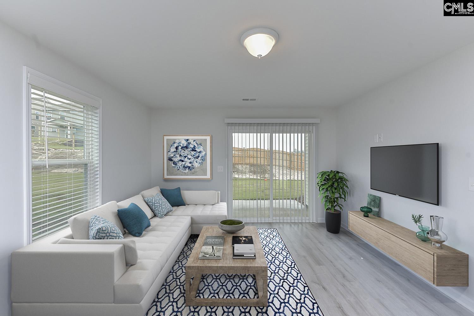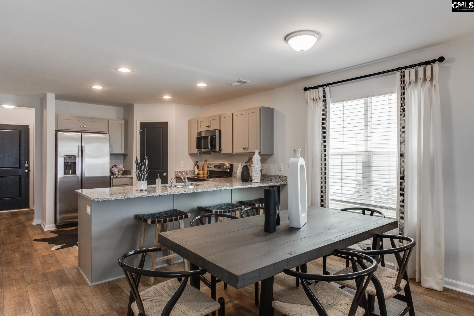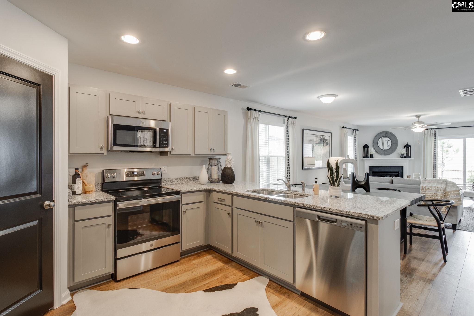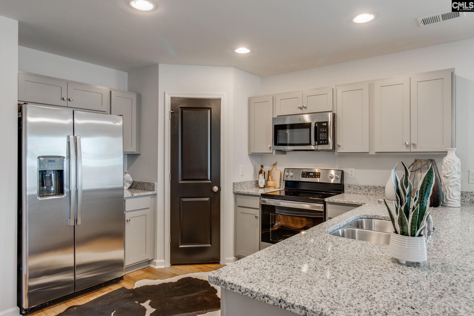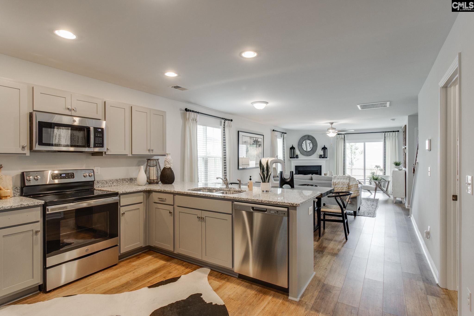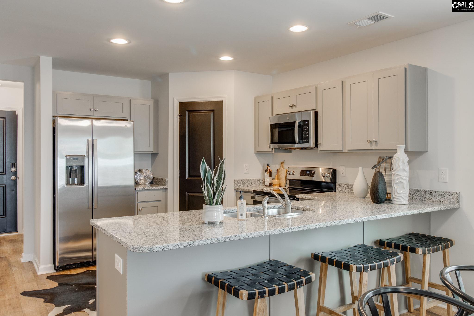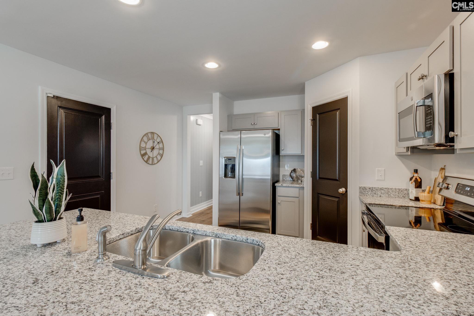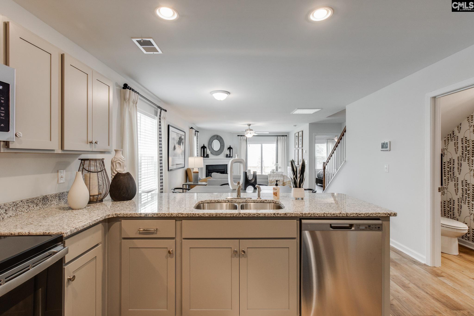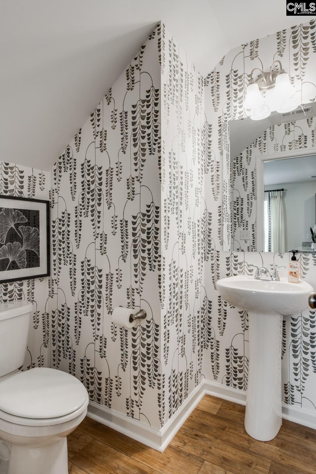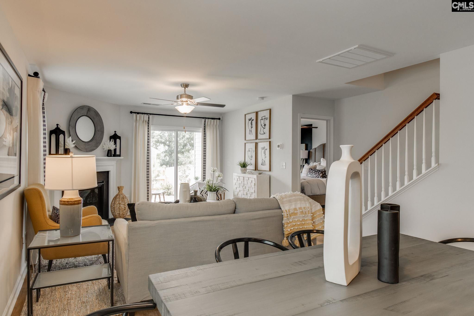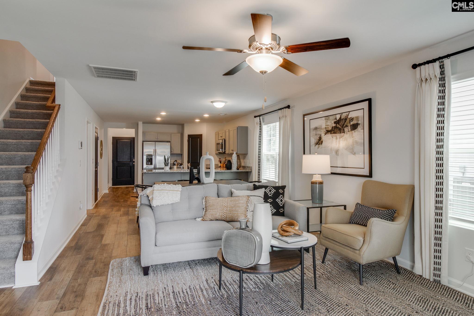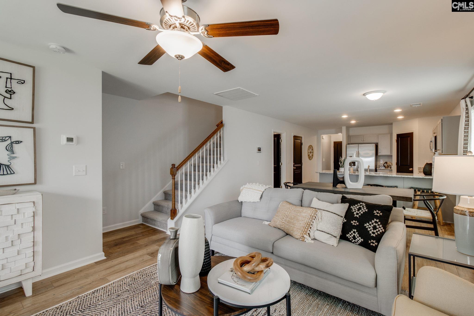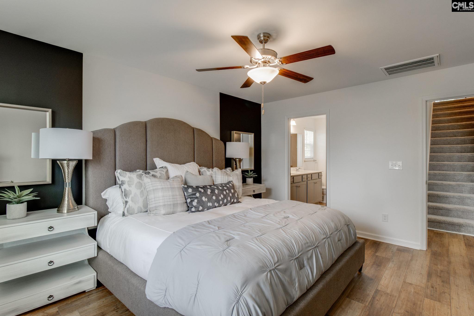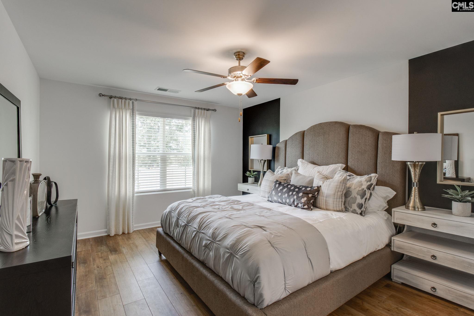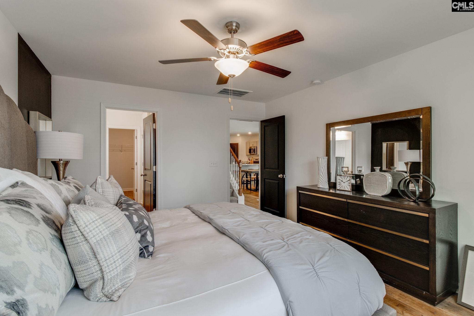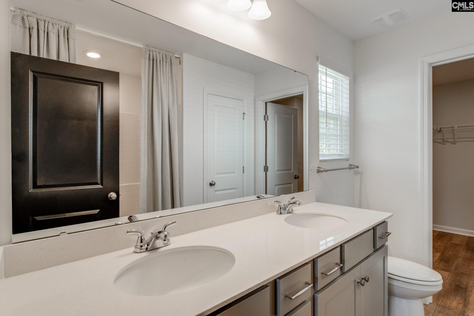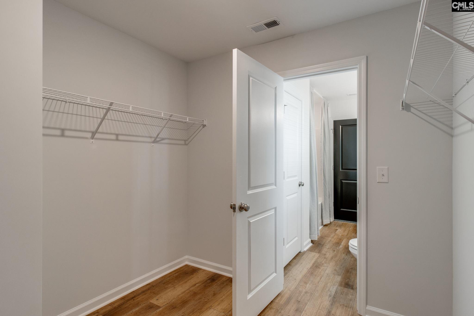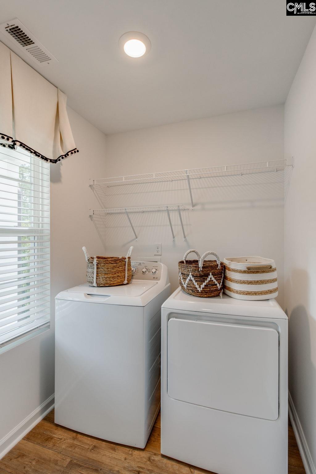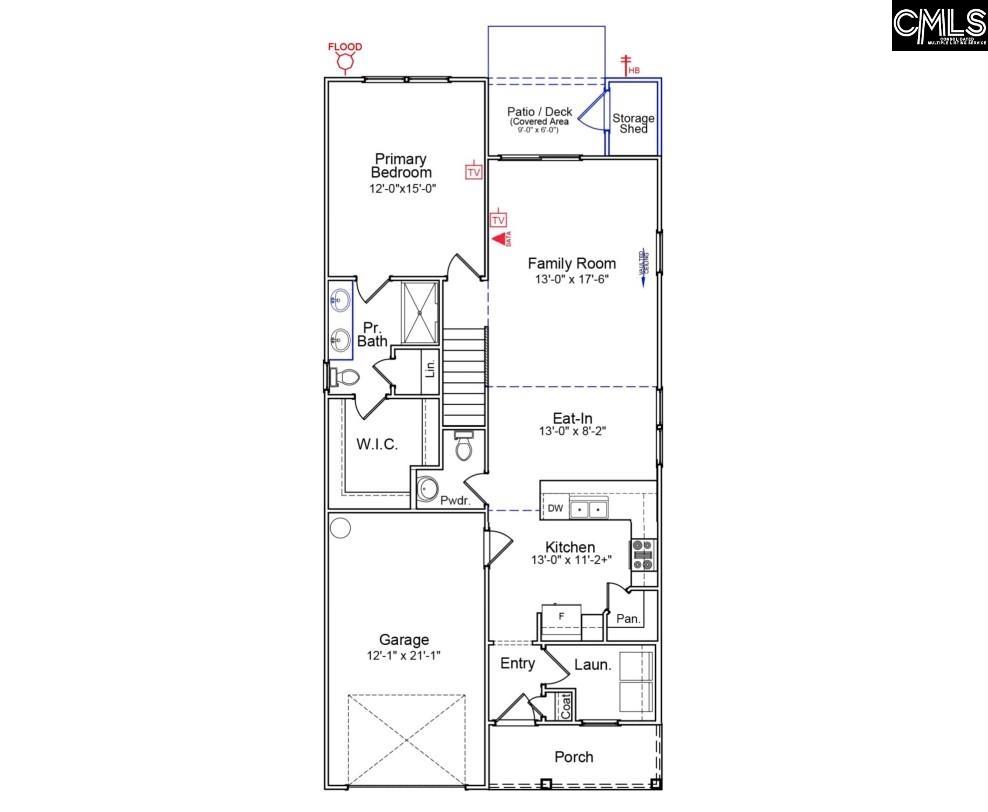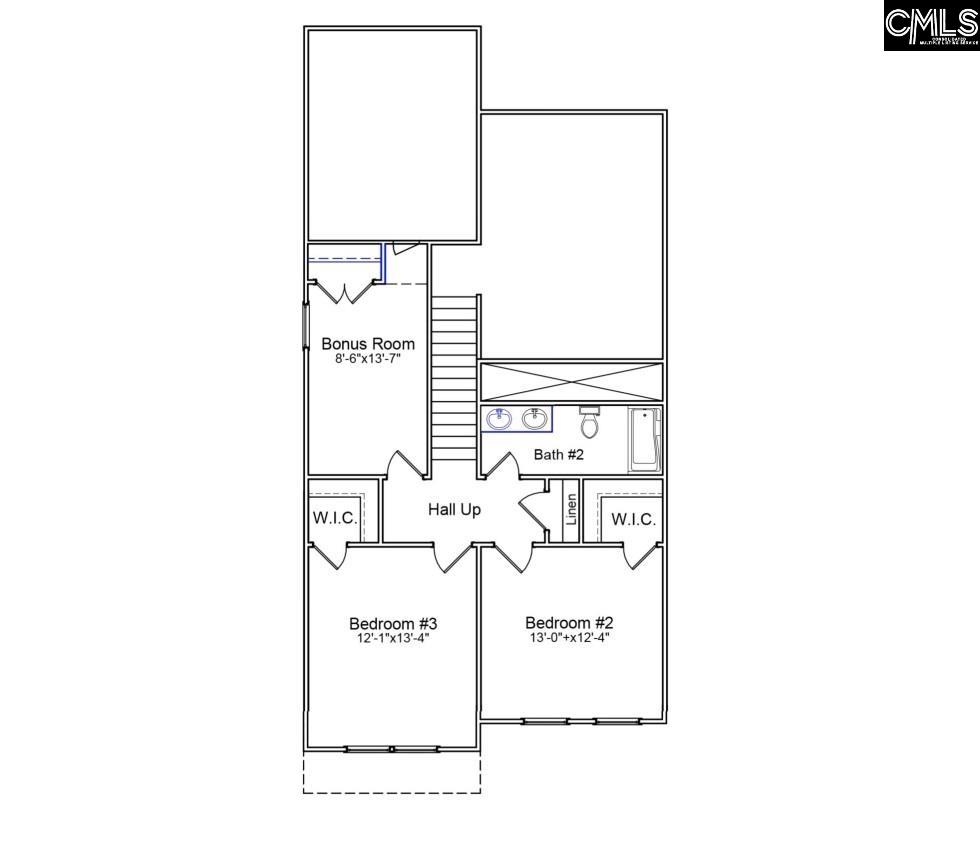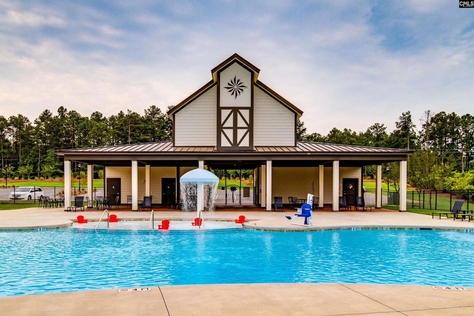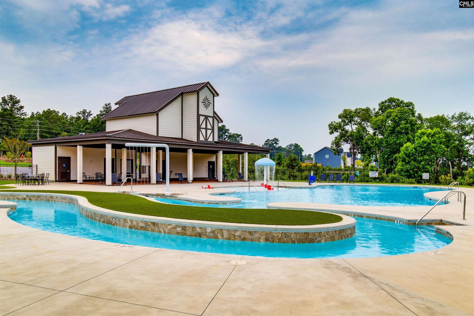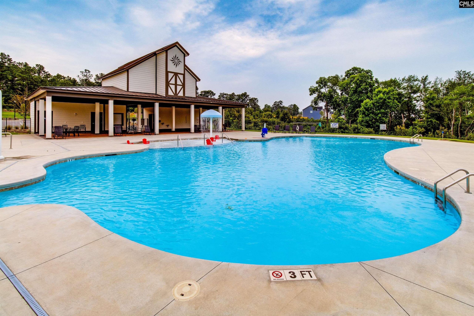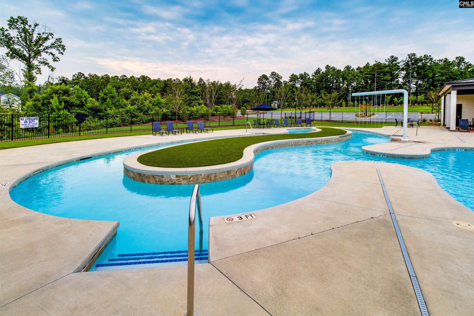4010 Monetta Drive
46G4+59 Columbia, SC, USA- 4 beds
- 2 baths
Basics
- Date added: Added 1 day ago
- Listing Date: 2025-06-11
- Price per sqft: $162.86
- Category: RESIDENTIAL
- Type: Single Family
- Status: ACTIVE
- Bedrooms: 4
- Bathrooms: 2
- Floors: 2
- Lot size, acres: 4625 SF acres
- Year built: 2025
- TMS: 28900-01-35
- MLS ID: 610694
- Full Baths: 2
- Financing Options: Cash,Conventional,FHA,VA
- Cooling: Central
Description
-
Description:
Welcome to this beautifully designed Evans floor plan in Ellington! This stunning home offers a thoughtful layout and exceptional features that are perfect for any stage of life. The spacious primary bedroom is on the main floor, featuring a luxurious tiled walk-in shower and ample closet space. Open concept living makes the main floor the ideal home for both hosting and everyday living, including a covered rear porch with storage shed! The main floor boasts luxury vinyl plank flooring throughout, a cozy fireplace, and a large pantry that connects to the well-appointed kitchen, offering stone gray cabinetry, luna pearl granite countertops, and an electric cooktop. Practicality meets style with a dedicated main-floor laundry room. Upstairs, two bedrooms share a full bathroom with dual sinks! A bonus room even has its own closet on this level, which could be used as a bedroom. Come experience the Evans plan at Ellington! Disclaimer: CMLS has not reviewed and, therefore, does not endorse vendors who may appear in listings.
Show all description
Location
- County: Richland County
- City: Columbia
- Area: Columbia Northeast
- Neighborhoods: ELLINGTON
Building Details
- Heating features: Gas 1st Lvl,Heat Pump 2nd Lvl
- Garage: Garage Attached, Front Entry
- Garage spaces: 1
- Foundation: Slab
- Water Source: Public
- Sewer: Public
- Style: Traditional
- Basement: No Basement
- Exterior material: Vinyl
- New/Resale: New
HOA Info
- HOA: Y
- HOA Fee: $525
- HOA Fee Per: Yearly
- HOA Fee Includes: Common Area Maintenance, Green Areas, Pool, Sidewalk Maintenance, Street Light Maintenance
Nearby Schools
- School District: Richland Two
- Elementary School: Pontiac
- Middle School: Summit
- High School: Spring Valley
Ask an Agent About This Home
Listing Courtesy Of
- Listing Office: Mungo Homes Properties LLC
- Listing Agent: Lorraine, Weber
