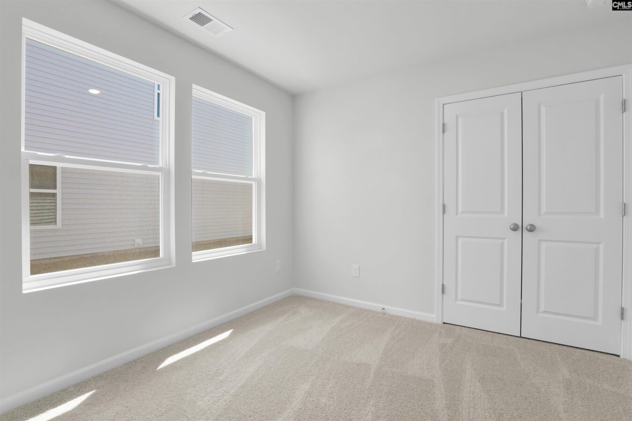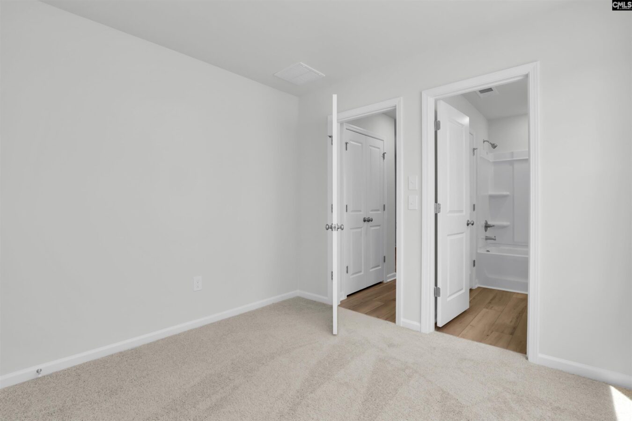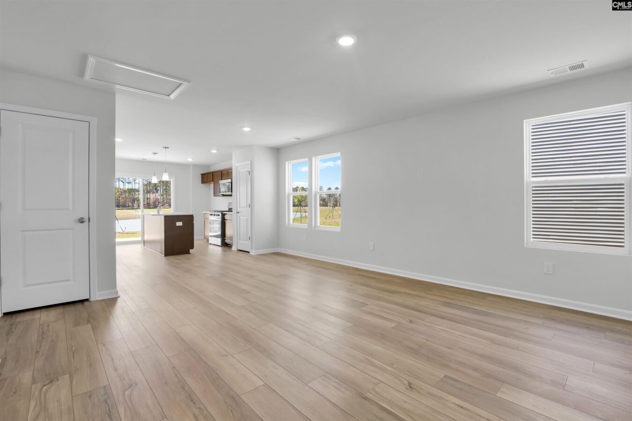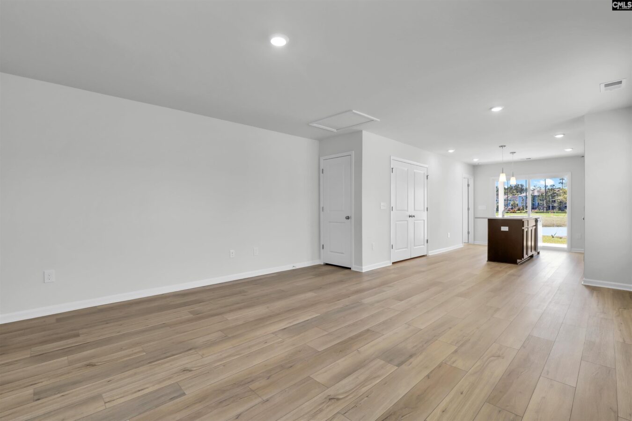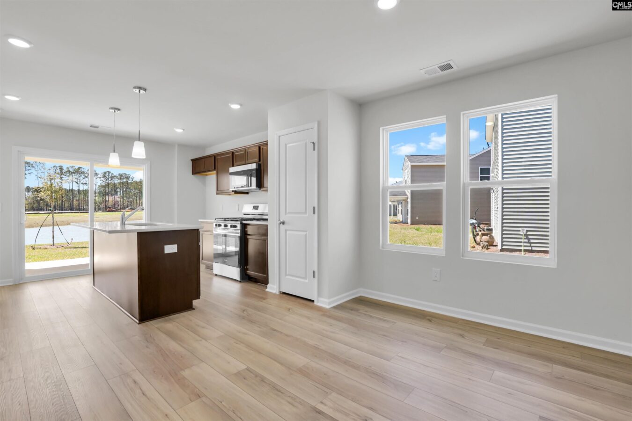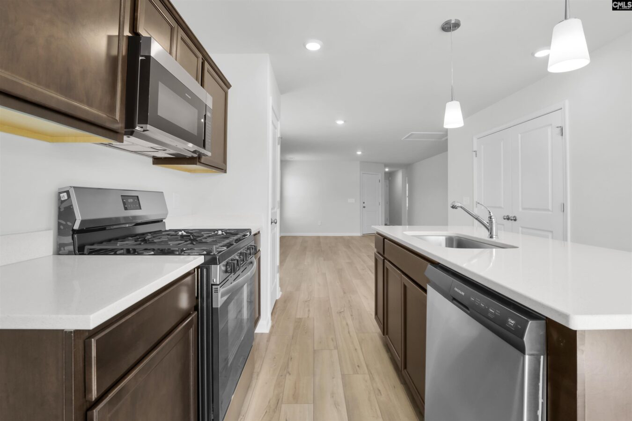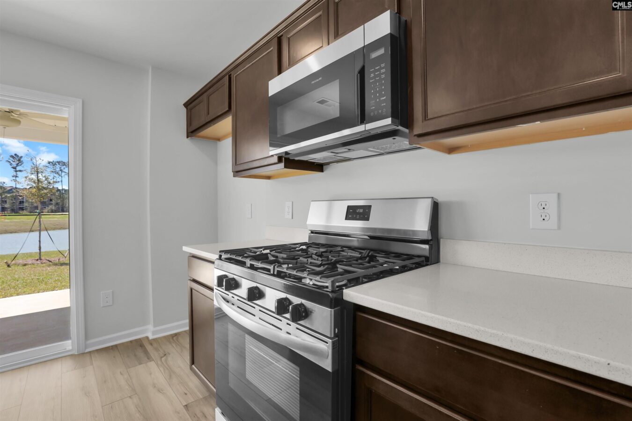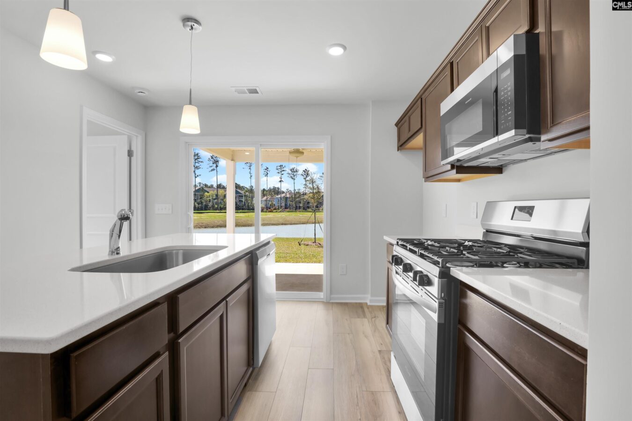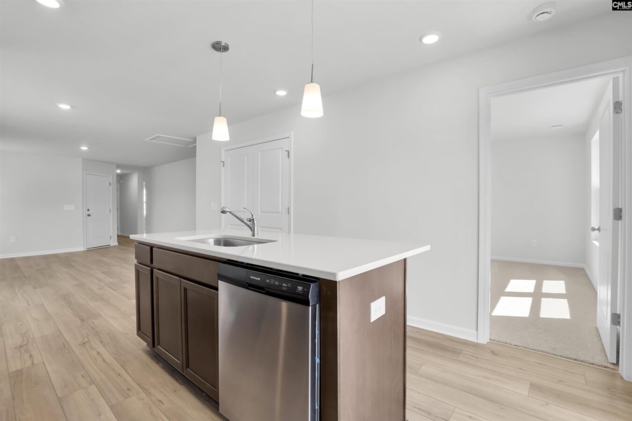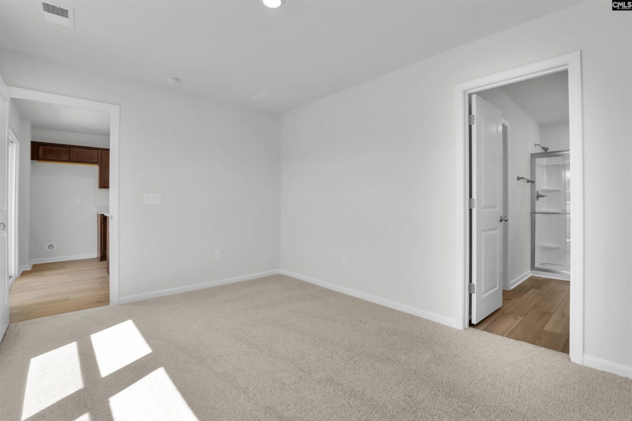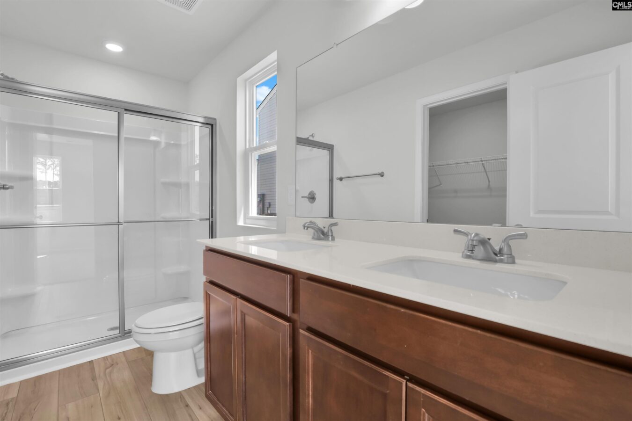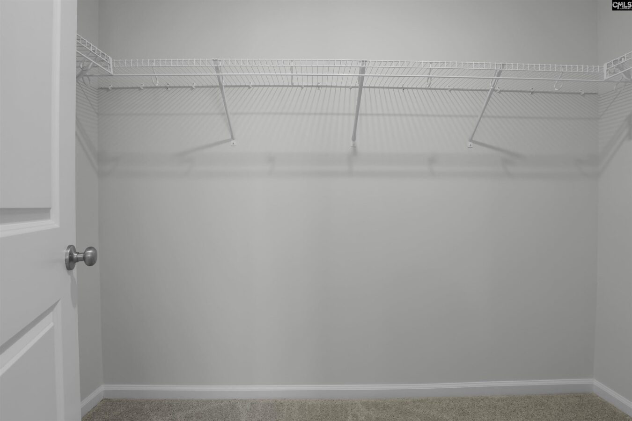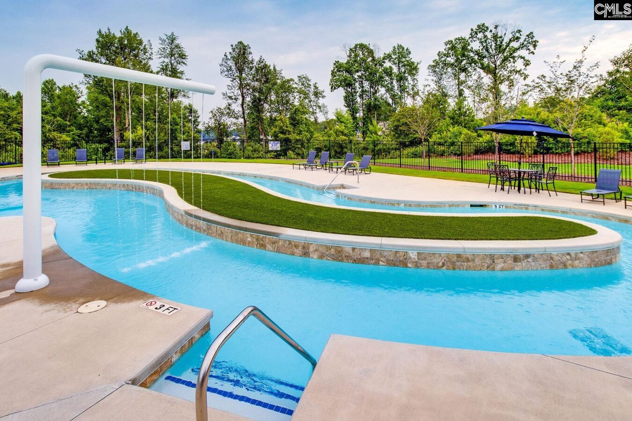4015 Monetta Drive
435 Eclipse Ln, Elgin, SC 29045, USA- 3 beds
- 2 baths
Basics
- Date added: Added 17 hours ago
- Listing Date: 2025-06-11
- Price per sqft: $196.45
- Category: RESIDENTIAL
- Type: Single Family
- Status: ACTIVE
- Bedrooms: 3
- Bathrooms: 2
- Floors: 1
- Lot size, acres: 4625 SF acres
- Year built: 2025
- TMS: 28900-01-35
- MLS ID: 610688
- Full Baths: 2
- Financing Options: Cash,Conventional,Other,FHA,VA
- Cooling: Central,Split System,Zoned
Description
-
Description:
The Baker is a one-story plan that features three bedrooms and two bathrooms with a one-car garage! This home provides luxury vinyl plank flooring throughout the main living areas and primary suite. The family room includes a boxed ceiling and leads the way to the eat-in area, which is situated next to the kitchen. The kitchen has luna pearl granite countertops, an electric cooktop, and white cabinetry. The primary suite offers dual sinks, a spacious walk-in closet, and tile-shower! To complete this home, two secondary bedrooms share a bathroom, and the laundry closet has cabinetry for added storage. Come make the Baker yours today at Ellington and enjoy resort-style amenities! Call for more info! Up to $10,000 in closing costs available with partner lender and attorney. Disclaimer: CMLS has not reviewed and, therefore, does not endorse vendors who may appear in listings.
Show all description
Location
- County: Richland County
- City: Elgin
- Area: Columbia Northeast
- Neighborhoods: ELLINGTON
Building Details
- Heating features: Gas 1st Lvl,Gas 2nd Lvl,Split System,Zoned
- Garage: Garage Attached, Front Entry
- Garage spaces: 1
- Foundation: Slab
- Water Source: Public
- Sewer: Public
- Style: Traditional
- Basement: No Basement
- Exterior material: Brick-Partial-AbvFound, Vinyl
- New/Resale: New
Amenities & Features
HOA Info
- HOA: Y
- HOA Fee: $525
- HOA Fee Per: Yearly
- HOA Fee Includes: Common Area Maintenance, Playground, Pool, Street Light Maintenance
Nearby Schools
- School District: Richland Two
- Elementary School: Pontiac
- Middle School: Summit
- High School: Spring Valley
Ask an Agent About This Home
Listing Courtesy Of
- Listing Office: Mungo Homes Properties LLC
- Listing Agent: Peyton, McMahan






