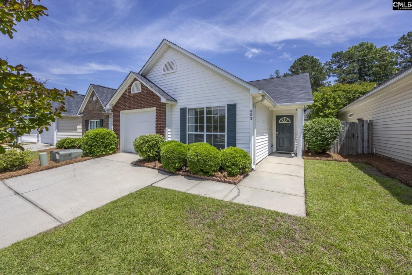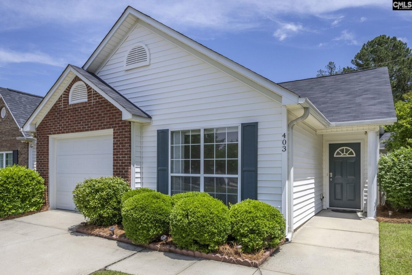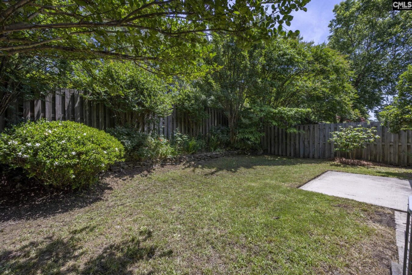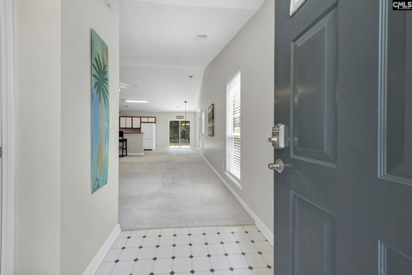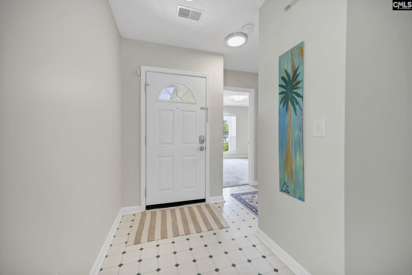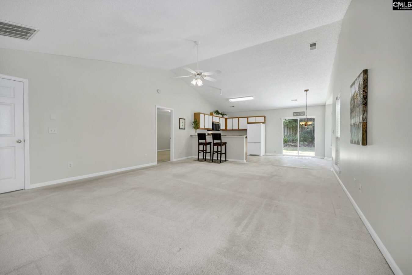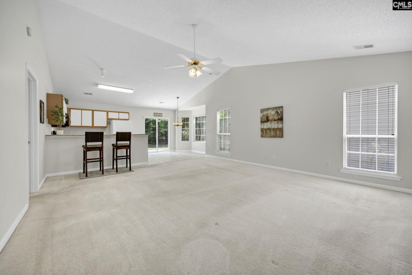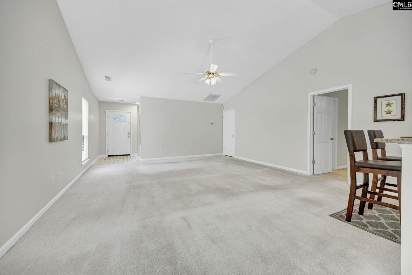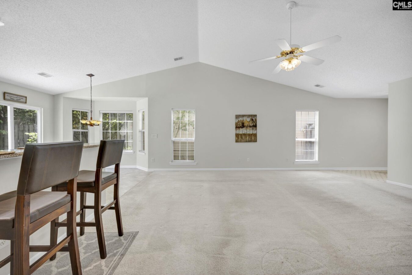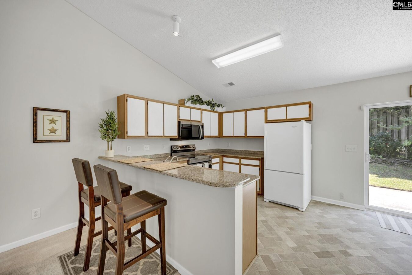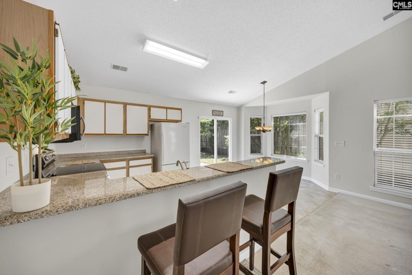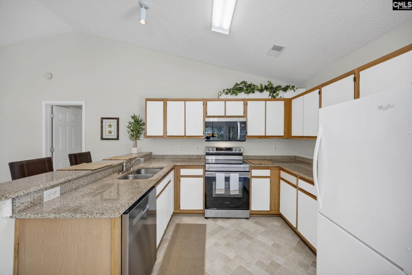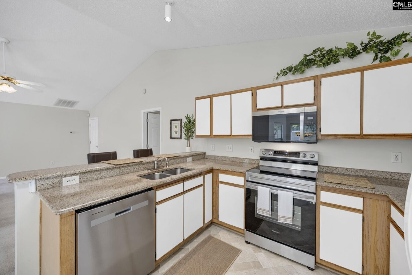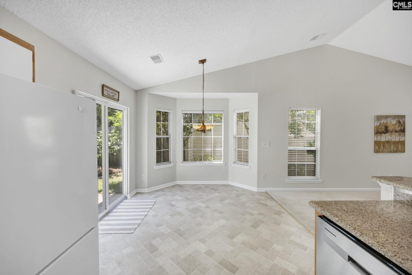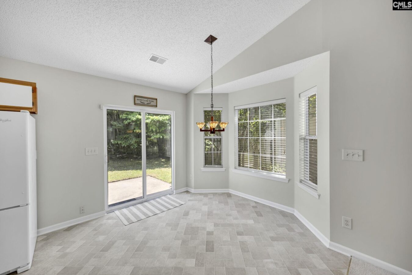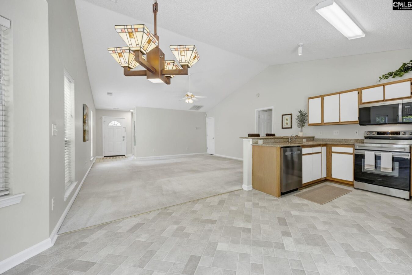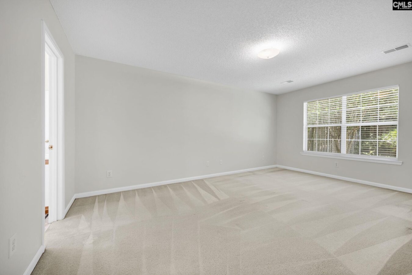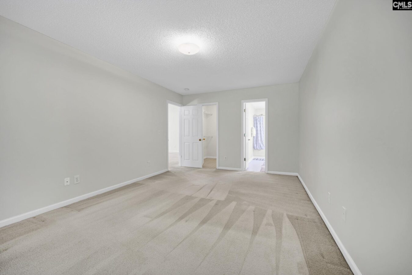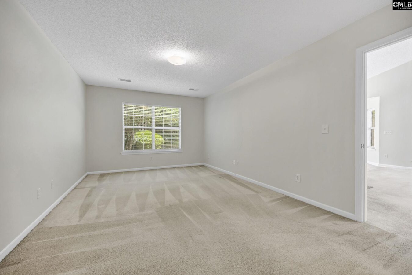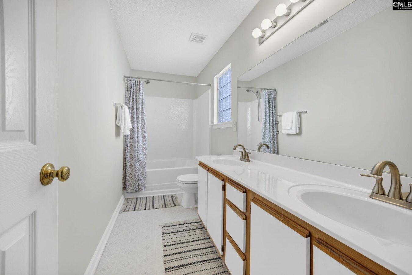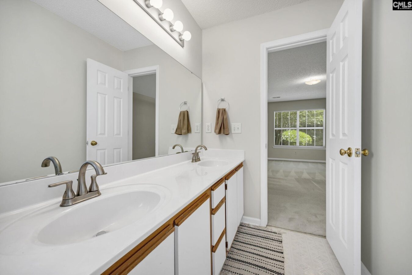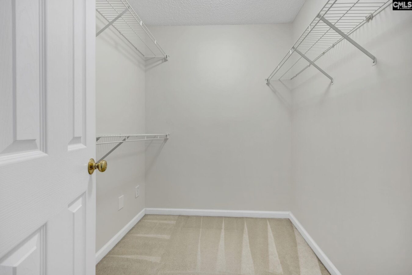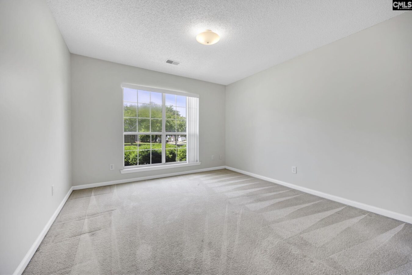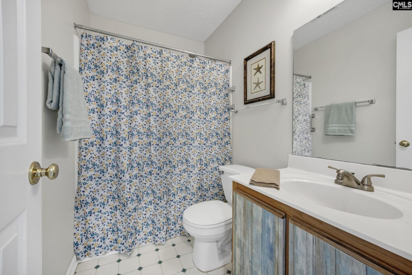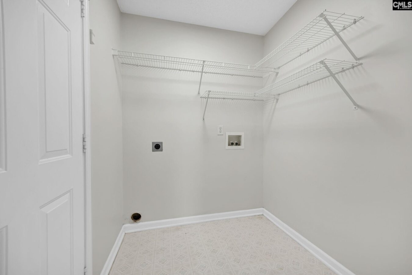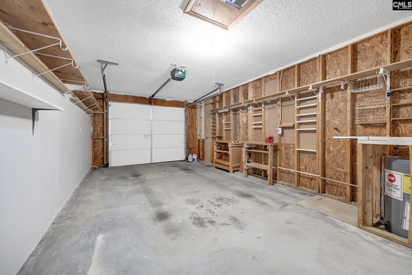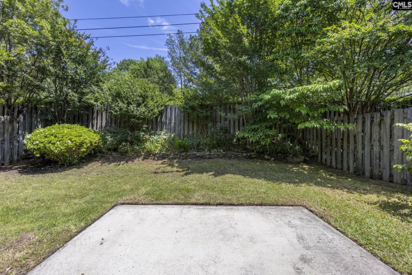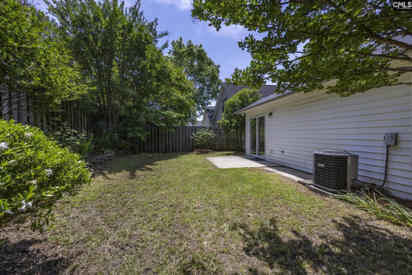403 Redington Way
- 2 beds
- 2 baths
- 1233 sq ft
Basics
- Date added: Added 5 days ago
- Listing Date: 2025-05-19
- Category: RESIDENTIAL
- Type: Patio
- Status: ACTIVE
- Bedrooms: 2
- Bathrooms: 2
- Half baths: 0
- Floors: 1
- Area, sq ft: 1233 sq ft
- Lot size, acres: 0.08 acres
- Year built: 2000
- MLS ID: 608933
- TMS: 05106-08-25
- Full Baths: 2
Description
-
Description:
Charming Patio Home in Desirable Community. Seeking a blend of comfort, convenience, and charm? Look no further! This delightful single-story patio home with 1233sf, boasts an open floorplan ideal for modern living. Offering two spacious bedrooms and two bathrooms, itâs perfect for small families, couples, or individuals wanting a bit more space. The great room features vaulted ceilings that add to its spacious feel, and the eat-in kitchen includes a lovely bay window, inviting natural light to brighten your mornings. The master suite is a sanctuary in itself, complete with a full bath that includes a garden tub, walk-in closet, and ample space to unwind. Step outside to your private oasis, enclosed by a privacy fence with a beautiful rose garden to enjoy. The afternoon shaded patio area is perfect for alfresco dining and relaxation. Additional features include a single car garage, convenient guest parking area, yard sprinkler system, sidewalks, matching mailboxes, a front yard maintained by the community, a convenient laundry room, and a vinyl and brick facade. This clean and low maintenance house is located across the street from a lovely landscaped green space. Zoned for LEX RICH 5 school and conveniently located to interstates, shopping and restaurants. Embrace the convenience and charm of this well-maintained community. Contact us today to schedule a viewing! Disclaimer: CMLS has not reviewed and, therefore, does not endorse vendors who may appear in listings.
Show all description
Location
- County: Richland County
- Area: Irmo/St Andrews/Ballentine
- Neighborhoods: SC, WINROSE PLACE
Building Details
- Price Per SQFT: 169.51
- Style: Traditional
- New/Resale: Resale
- Foundation: Slab
- Heating: Heat Pump 1st Lvl,Split System
- Cooling: Heat Pump 1st Lvl,Split System
- Water: Public
- Sewer: Public
- Garage Spaces: 1
- Basement: No Basement
- Exterior material: Brick-Partial-AbvFound, Vinyl
Amenities & Features
- Pool on Property: No
- Garage: Garage Attached, Front Entry
- Features:
HOA Info
- HOA: Y
- HOA Fee Per: Monthly
- Hoa Fee: $75
School Info
- School District: Lexington/Richland Five
- Elementary School: Dutch Fork
- Secondary School: Dutch Fork
- High School: Dutch Fork
Ask an Agent About This Home
Listing Courtesy Of
- Listing Office: Executive Mngt & Leasing Inc
- Listing Agent: Ashley, H, Chason
