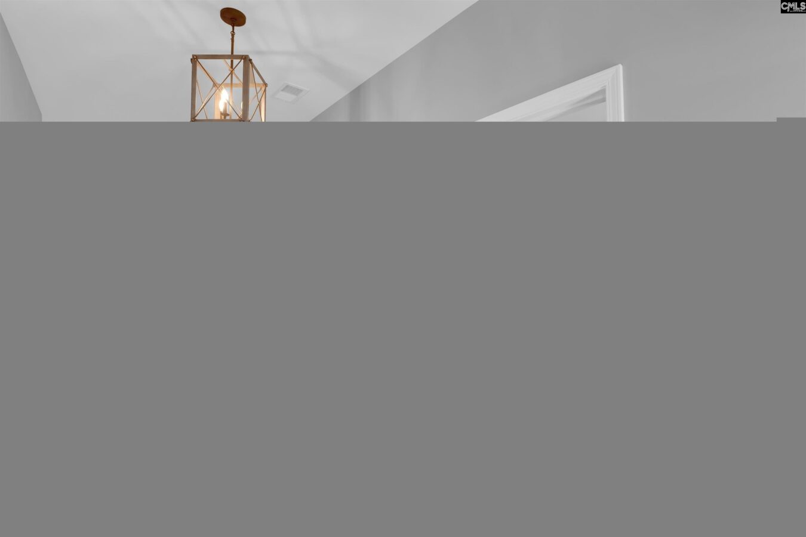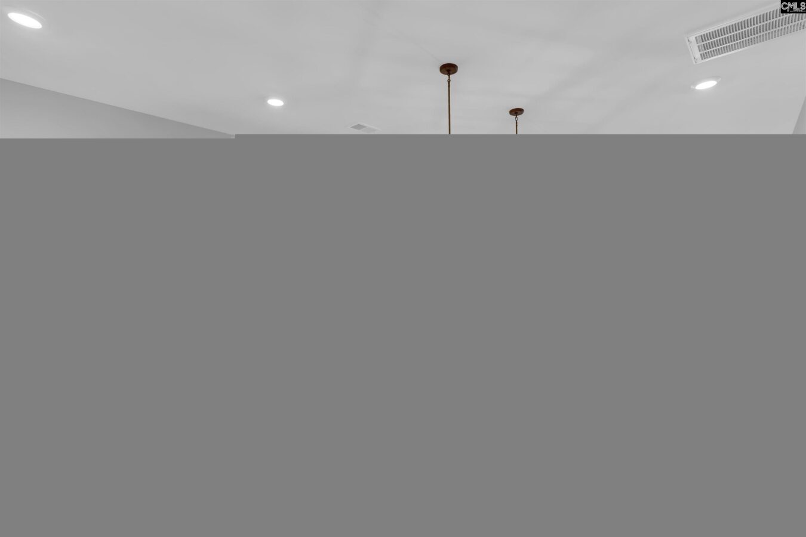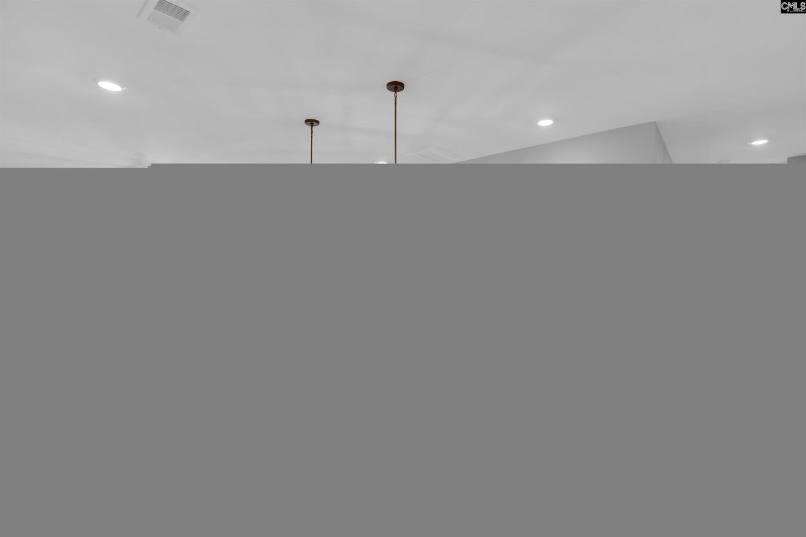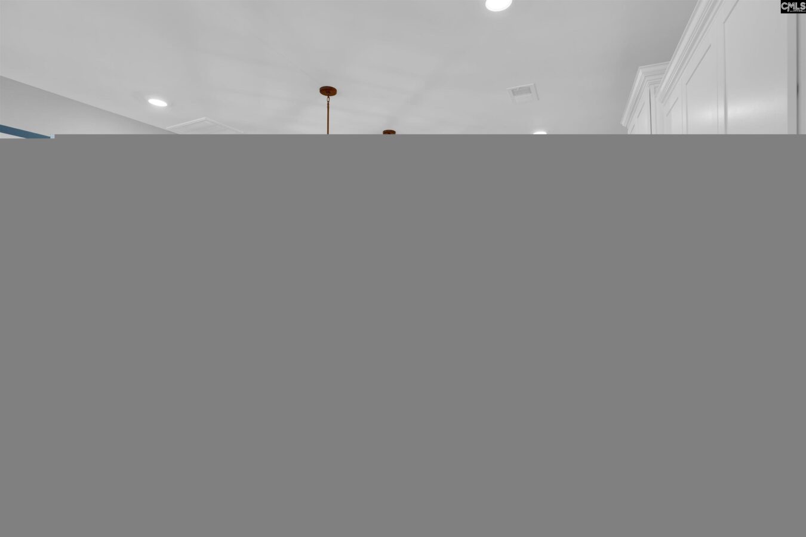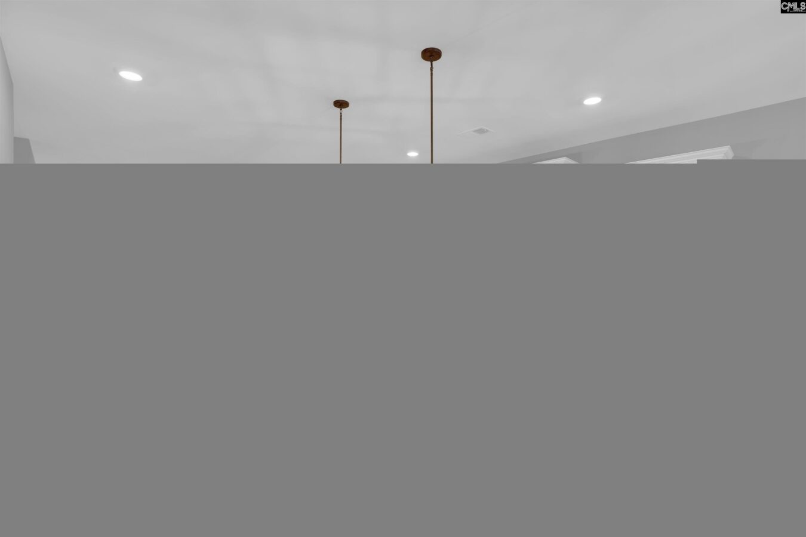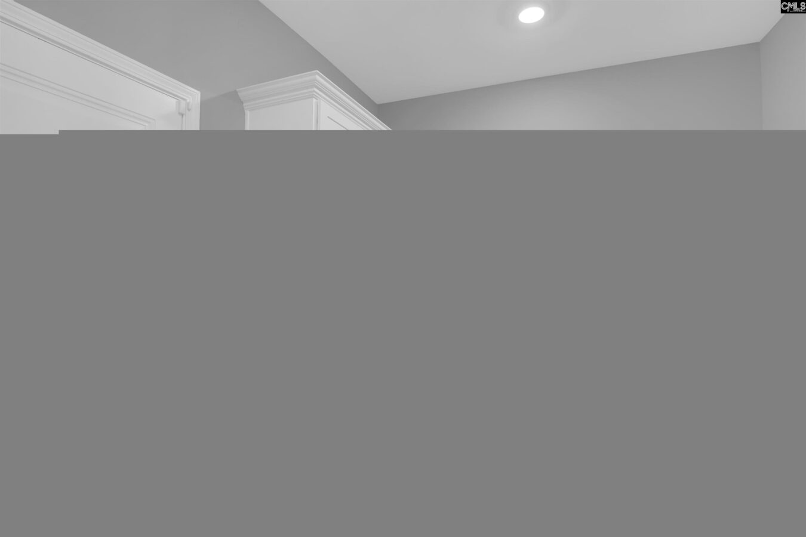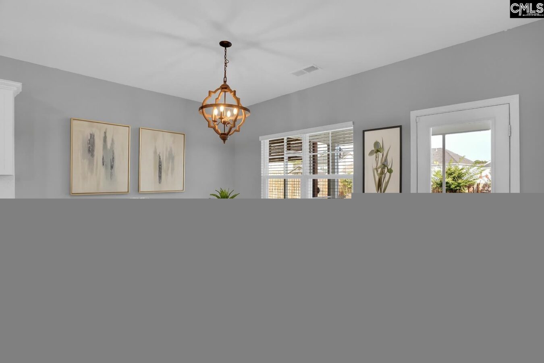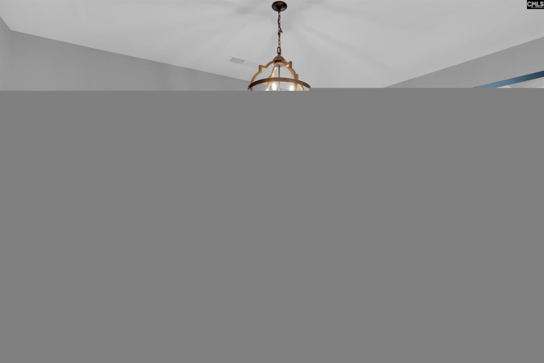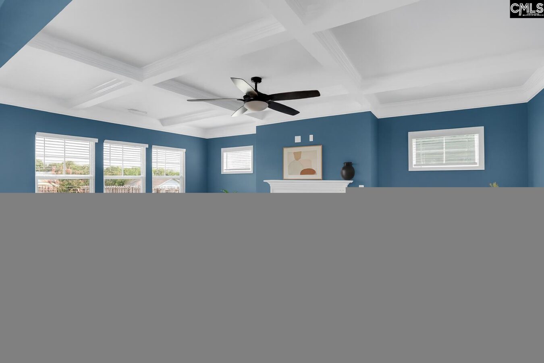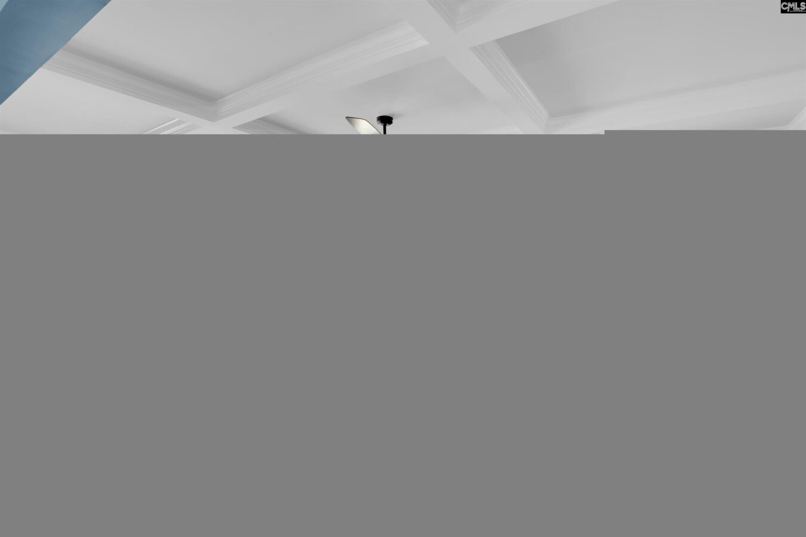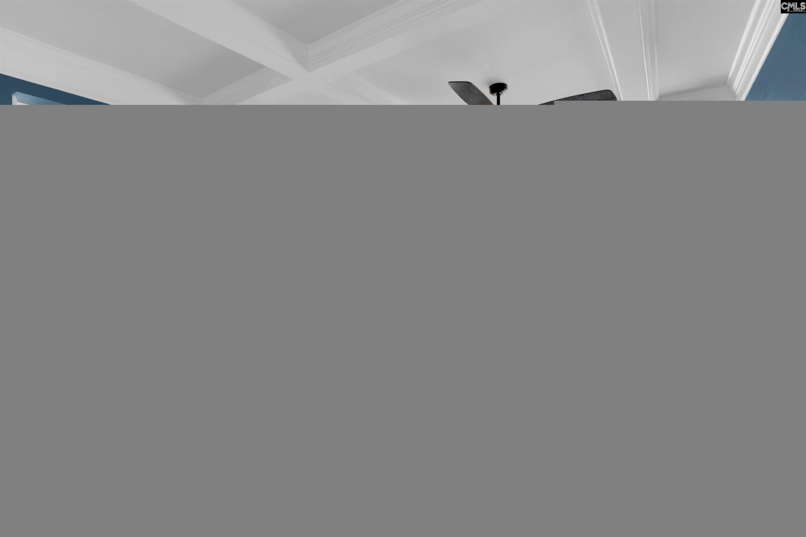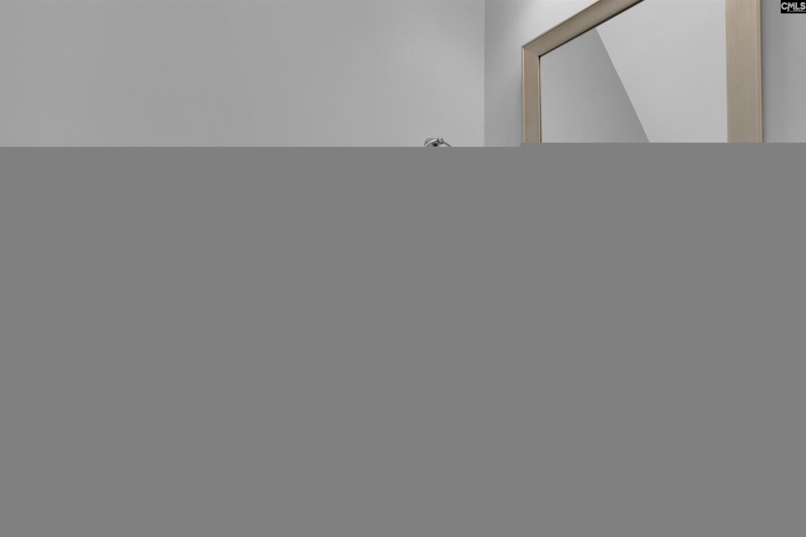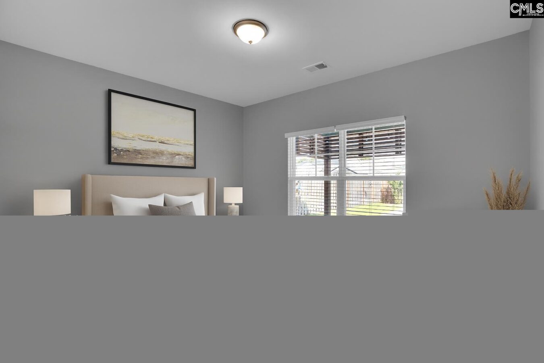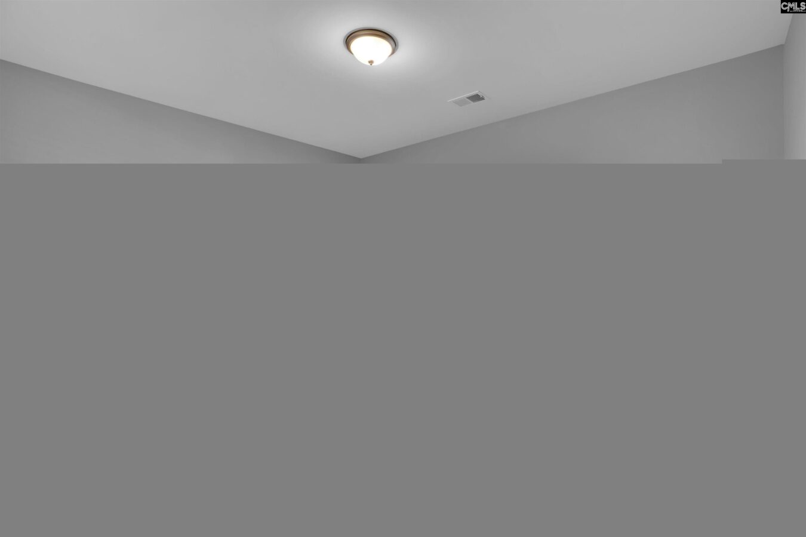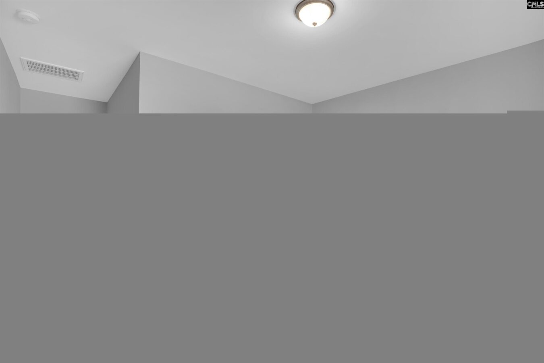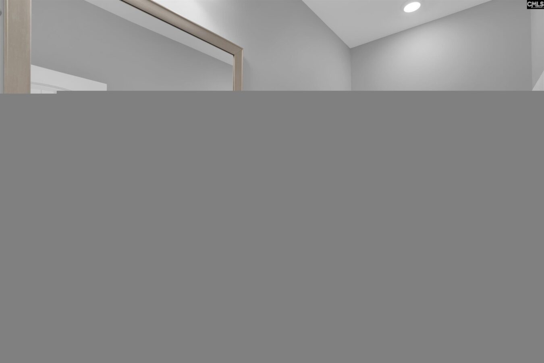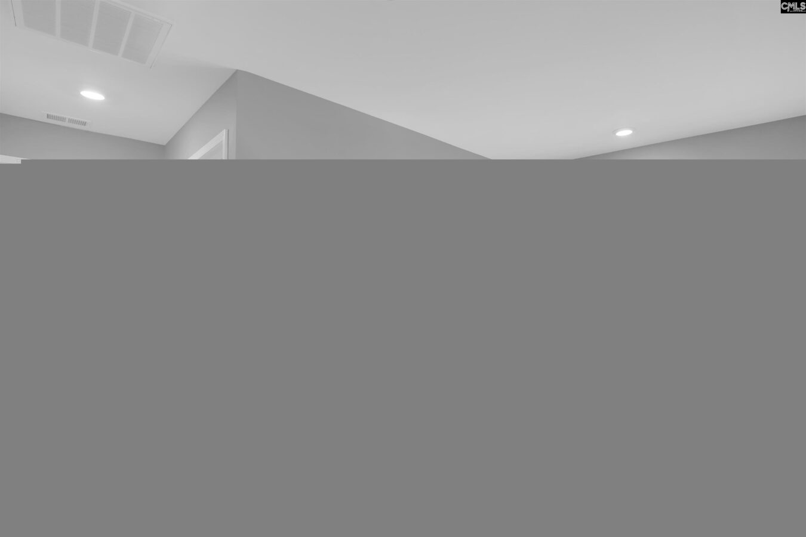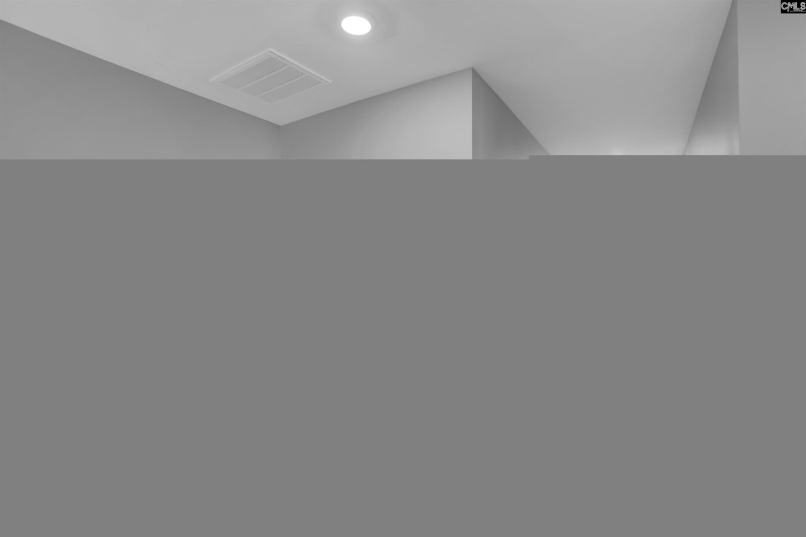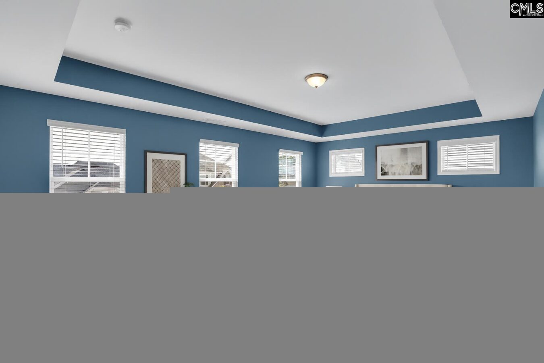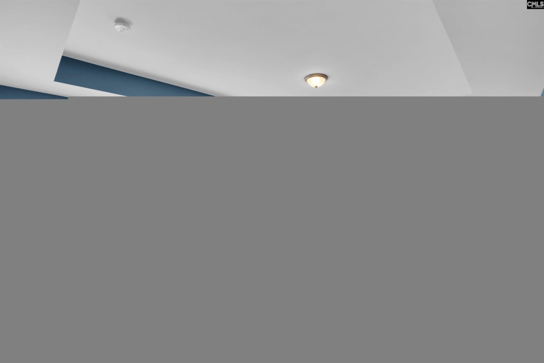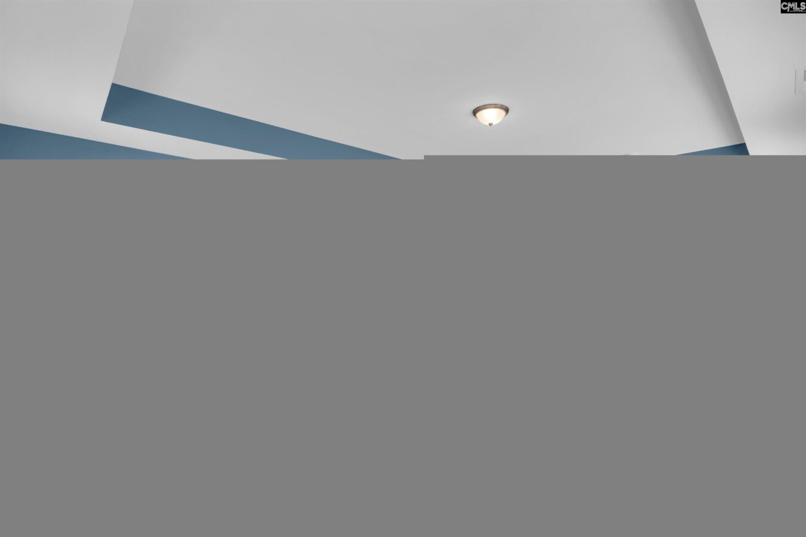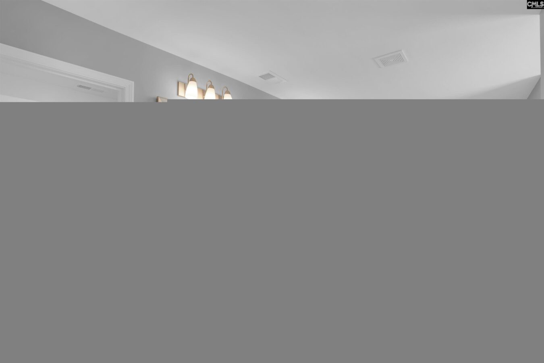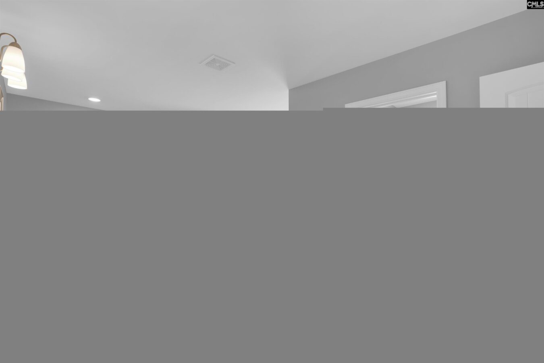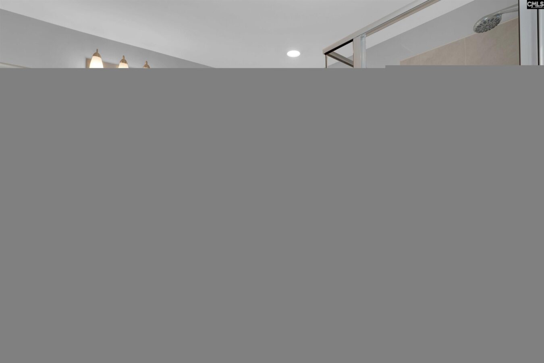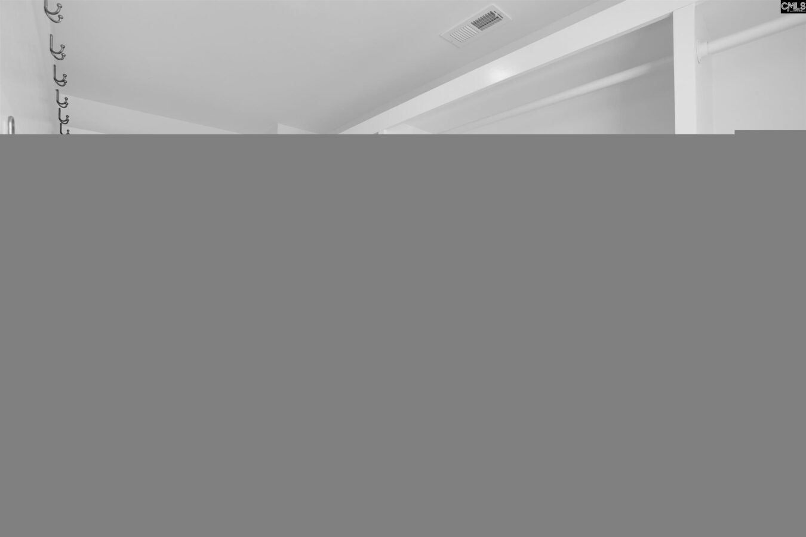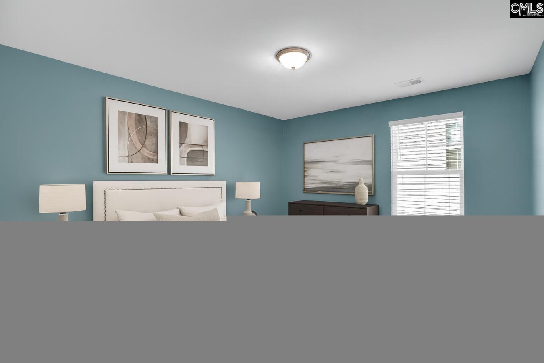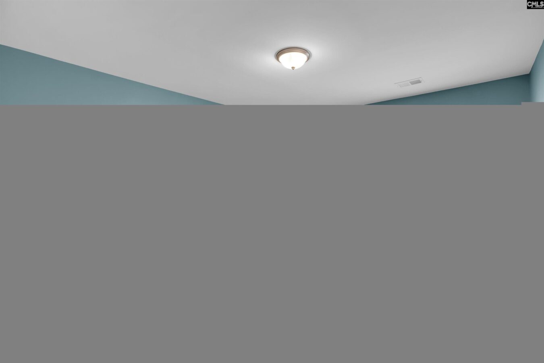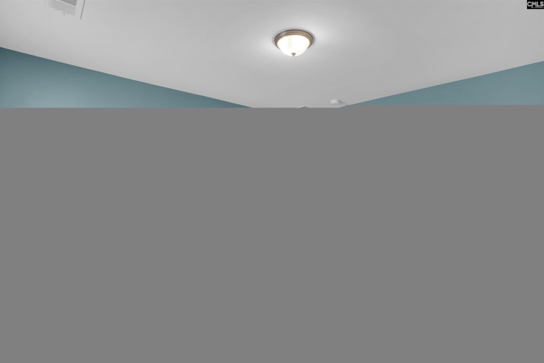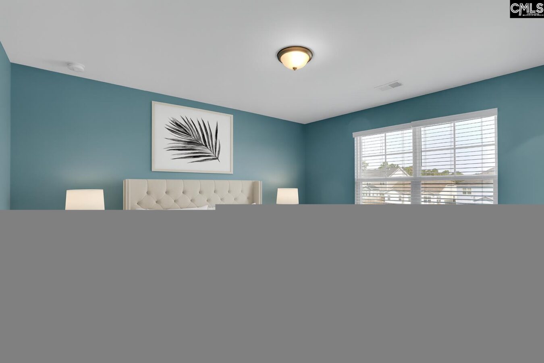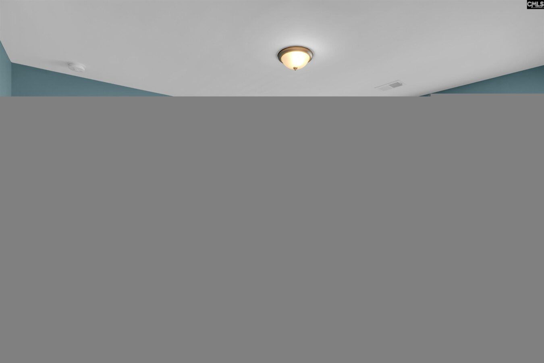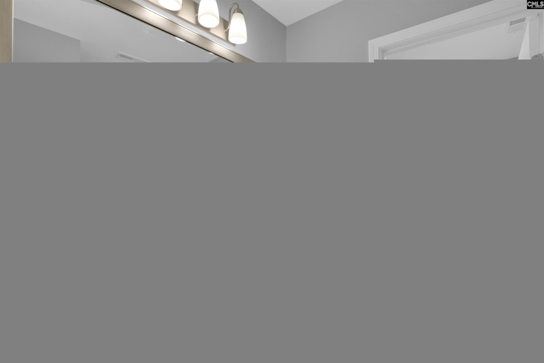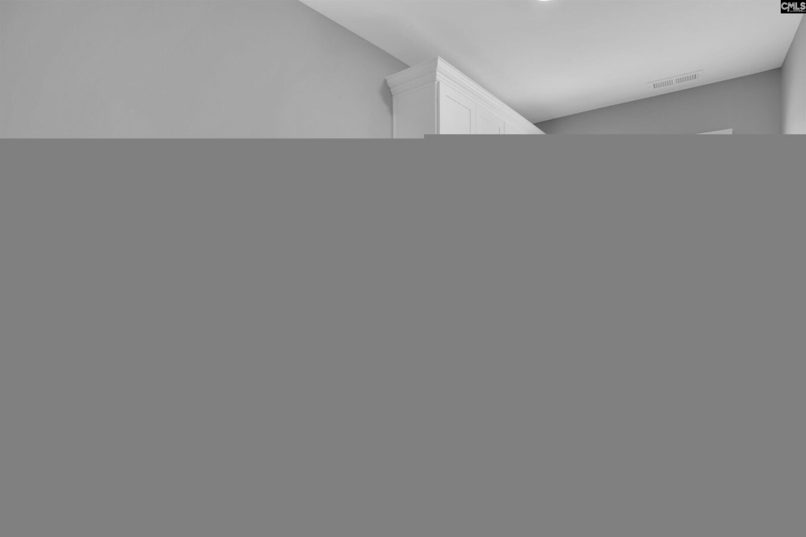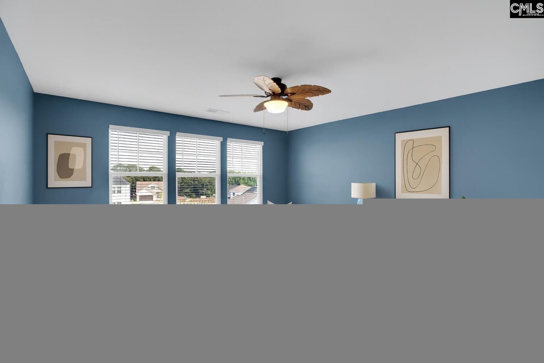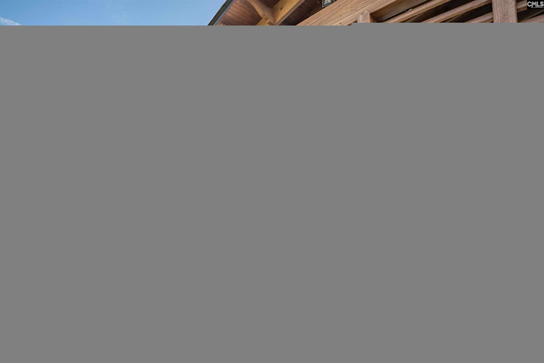4040 Summerland Way
4040 Summerland Wy, Elgin, SC 29045, USA- 5 beds
- 4 baths
Basics
- Date added: Added 4 hours ago
- Listing Date: 2025-06-27
- Price per sqft: $143.65
- Category: RESIDENTIAL
- Type: Single Family
- Status: ACTIVE
- Bedrooms: 5
- Bathrooms: 4
- Floors: 2
- Year built: 2022
- TMS: 28904-10-29
- MLS ID: 611791
- Pool on Property: Yes
- Full Baths: 4
- Financing Options: Cash,Conventional,FHA,VA
- Cooling: Central
Description
-
Description:
Stunning 5 Bedroom, 4.5 Bath Home with Heated Pool & Outdoor Oasis in Elgin, SCWelcome to your dream home! Nestled in the highly desirable Woodcreek Farms neighborhood, this beautifully maintained two-story residence offers the perfect blend of space, comfort, and outdoor living.Property Highlights: ⢠5 Spacious Bedrooms & 4.5 Bathrooms: Room for everyone with generous bedroom sizes, including a luxurious primary suite featuring a spa-like bath and custom walk-in closet. ⢠Open Concept Living: Light-filled living areas with high ceilings, custom finishes, and seamless flowâideal for entertaining or casual family time. ⢠Chefâs Kitchen: Quartz countertops, stainless steel appliances, a large island, and ample cabinet space for all your culinary adventures. ⢠Heated In-Ground Saltwater Pool: Dive into year-round relaxation with your own private heated poolâperfect for sunny South Carolina days and cool evening swims. ⢠Screened Porch & Custom Pergola: Enjoy bug-free evenings in the screened porch or host backyard gatherings under the charming pergolaâideal for outdoor dining and entertaining. ⢠Fenced Yard: Privacy and security for kids, pets, and peaceful living. ⢠Two-Story Layout: Thoughtful design with main living spaces downstairs and bedrooms upstairs for added privacy. Includes a main-floor guest suite with full bathâperfect for visitors or multi-generational living. ⢠Golf Cart Friendly Living: Enjoy the convenience of golf cart rides to Publix, Starbucks, and other neighborhood favoritesâeverything you need is just a quick, breezy ride away! ⢠Prime Location: Tucked inside one of Elginâs most sought-after communities with easy access to I-20, Fort Jackson, and Columbiaâs best shopping, dining, and entertainment options.Additional Features:Hardwood floors, gas fireplace, upstairs loft/flex space, 2-car garage, and more!If youâre ready for poolside mornings and cozy nights in your forever home, schedule your private tour today! Disclaimer: CMLS has not reviewed and, therefore, does not endorse vendors who may appear in listings.
Show all description
Location
- County: Richland County
- City: Elgin
- Area: Columbia Northeast
- Neighborhoods: The Grove At Woodcreek
Building Details
- Heating features: Central
- Garage: Garage Attached, Front Entry
- Garage spaces: 2
- Foundation: Slab
- Water Source: Public
- Sewer: Public
- Style: Traditional
- Basement: No Basement
- Exterior material: Fiber Cement-Hardy Plank
- New/Resale: Resale
Amenities & Features
HOA Info
- HOA: Y
- HOA Fee: $129
- HOA Fee Per: Quarterly
- HOA Fee Includes: Common Area Maintenance, Road Maintenance, Sidewalk Maintenance, Street Light Maintenance
Nearby Schools
- School District: Richland Two
- Elementary School: Catawba Trail
- Middle School: Summit
- High School: Spring Valley
Ask an Agent About This Home
Listing Courtesy Of
- Listing Office: JPAR Magnolia Group
- Listing Agent: Nikcole, Ross


