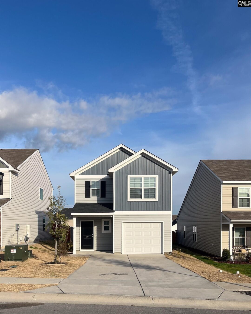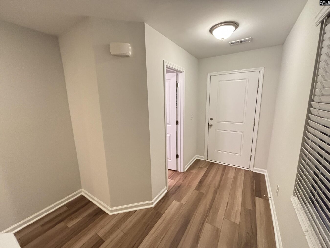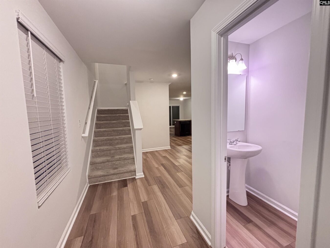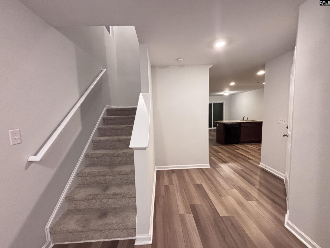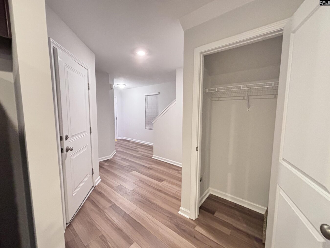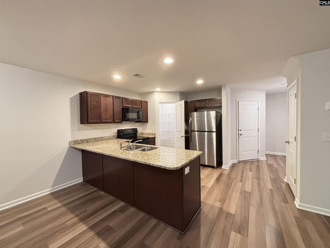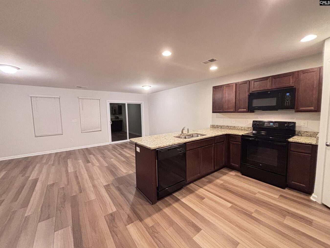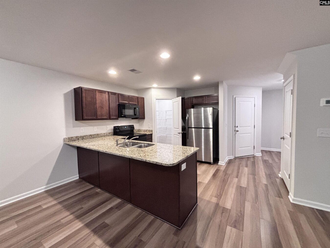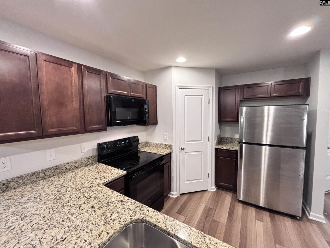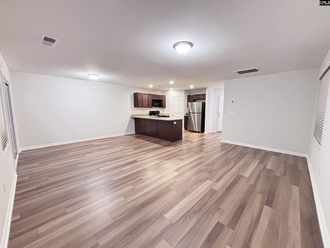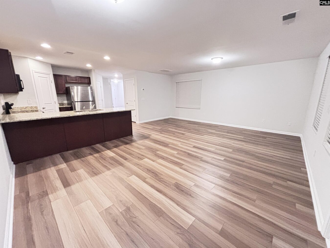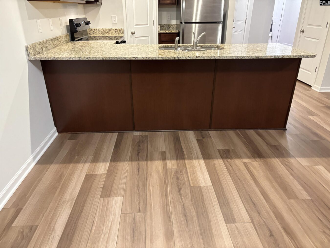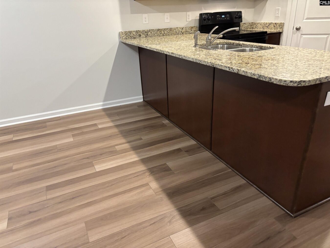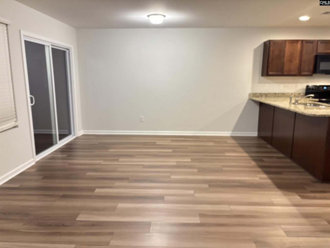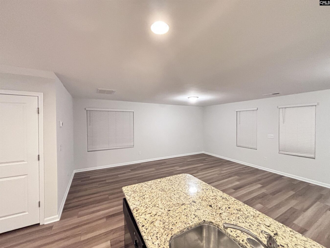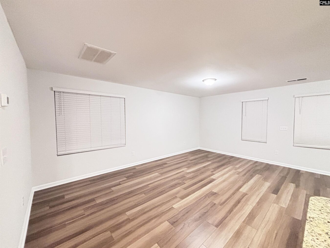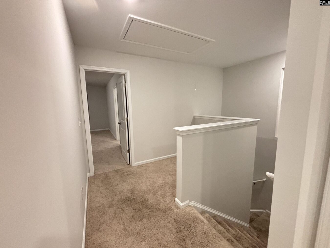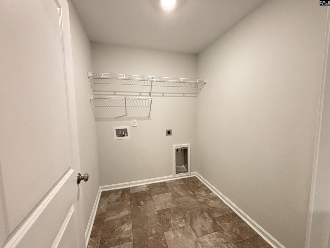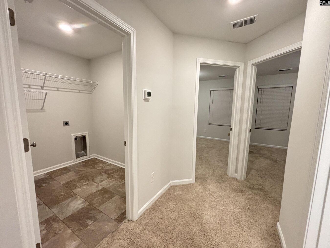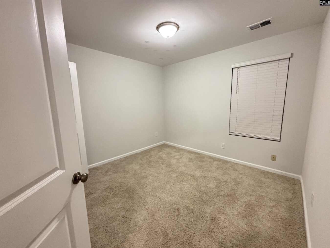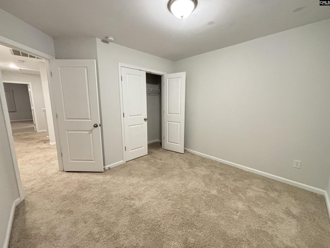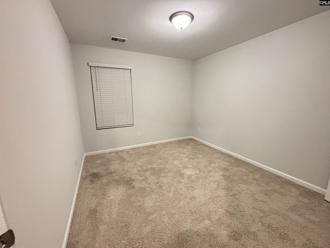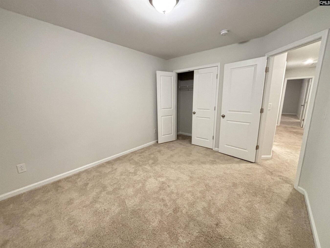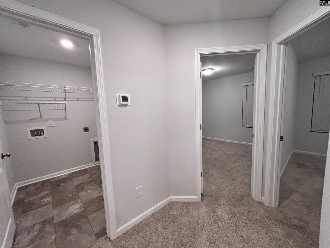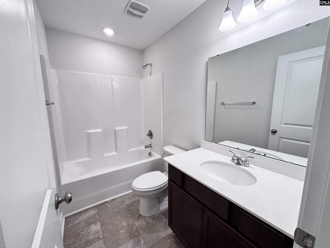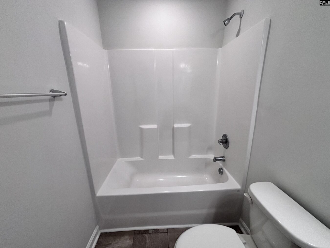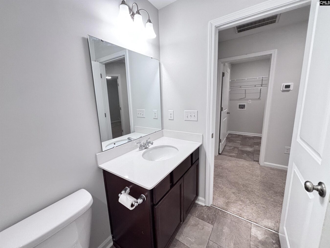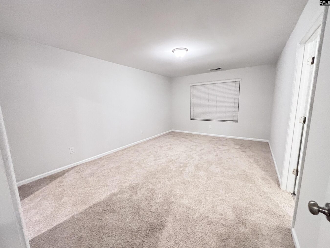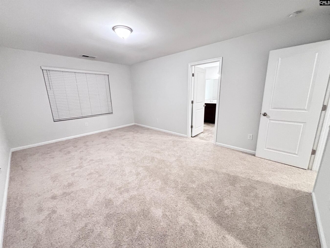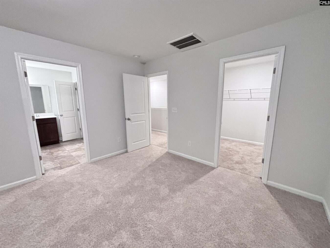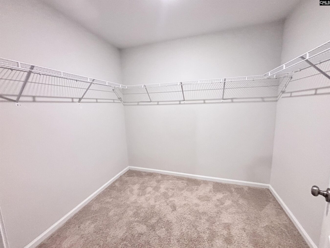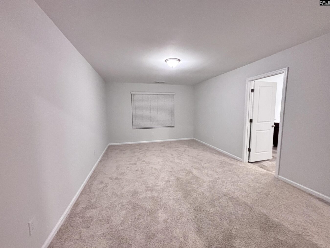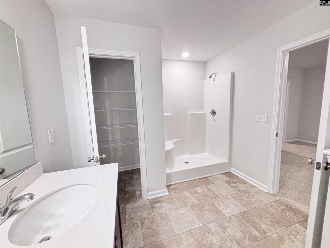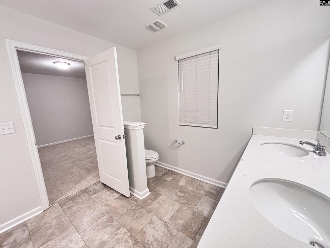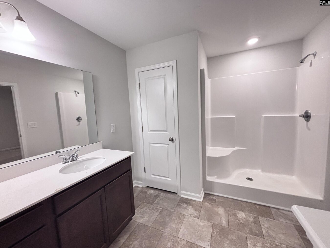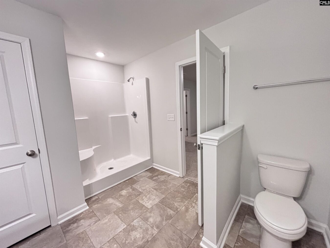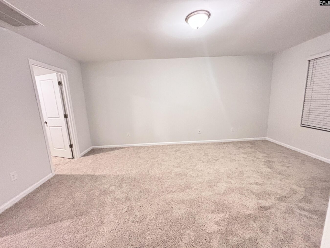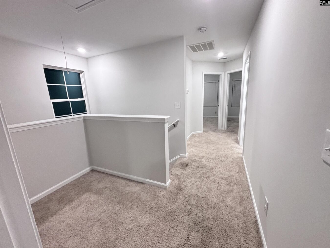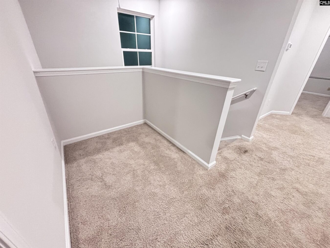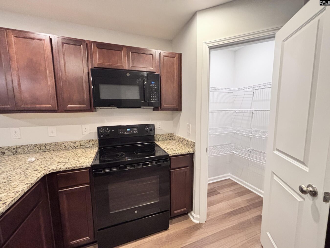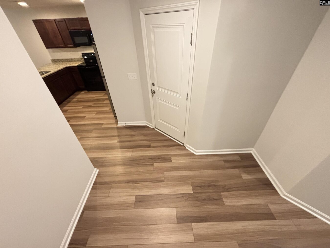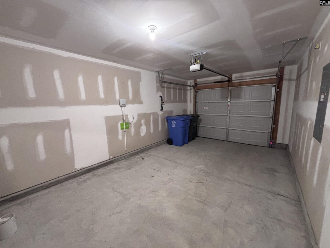407 Eclipse Lane
406 Eclipse Ln, Elgin, SC 29045, USA- 3 beds
- 2 baths
Basics
- Date added: Added 13 hours ago
- Listing Date: 2025-05-17
- Price per sqft: $146.91
- Category: RESIDENTIAL
- Type: Single Family
- Status: ACTIVE
- Bedrooms: 3
- Bathrooms: 2
- Floors: 2
- Lot size, acres: 37X110x37x110 acres
- Year built: 2022
- TMS: 31702-05-19
- MLS ID: 608879
- Pool on Property: No
- Full Baths: 2
- Financing Options: Cash,Conventional,FHA,VA
- Cooling: Central
Description
-
Description:
Mungoâs popular âDawsonâ plan features 3 bedrooms upstairs plus 2.5 bathrooms located in the desirable and conveniently located Ellington community - offering a gorgeous community pool, cabana & lazy river! Just minutes from I-20 at the Spears Creek Church Road exit where you can enjoy all the newly built shopping and dining options. The open-concept of this floor plan provides space for creative uses tied together with neutral luxury vinyl plank flooring throughout main level. The kitchen features granite countertops, classic stained cabinets, pantry, recessed lighting, all-black appliances, and bar seating. The primary bedroom includes a spacious walk-in closet, a comfort-height double sink vanity, walk-in shower and an oversized linen closet. This split plan also includes two secondary bedrooms that share a bathroom. This home is zoned for Richland District Two schools with a short commute to Fort Jackson, Shaw Airforce Base and Downtown Columbia via I-20 and I-77. Built to keep energy costs low including gas tankless water heater, programmable thermostats & radiant barrier sheathing. Donât miss out on this gem. Disclaimer: CMLS has not reviewed and, therefore, does not endorse vendors who may appear in listings.
Show all description
Location
- County: Richland County
- City: Elgin
- Area: Columbia Northeast
- Neighborhoods: ELLINGTON
Building Details
- Heating features: Central
- Garage: Garage Attached, Front Entry
- Garage spaces: 1
- Foundation: Slab
- Water Source: Public
- Sewer: Public
- Style: Traditional
- Basement: No Basement
- Exterior material: Vinyl
- New/Resale: Resale
Amenities & Features
- Features:
HOA Info
- HOA: Y
- HOA Fee: $525
- HOA Fee Per: Yearly
- HOA Fee Includes: Common Area Maintenance, Pool, Sidewalk Maintenance
Nearby Schools
- School District: Richland Two
- Elementary School: Pontiac
- Middle School: Summit
- High School: Spring Valley
Ask an Agent About This Home
Listing Courtesy Of
- Listing Office: Keller Williams Palmetto
- Listing Agent: Tricia, Kim, R
