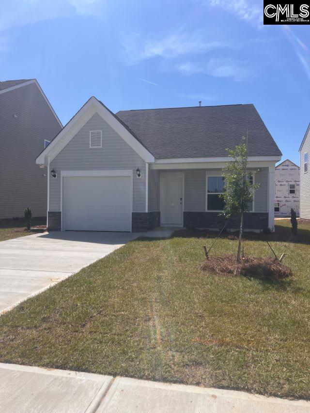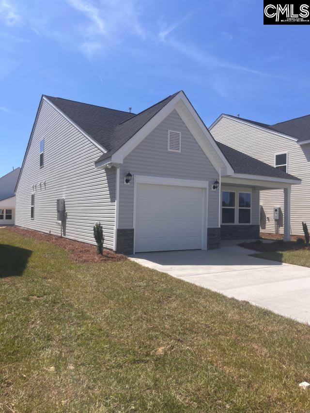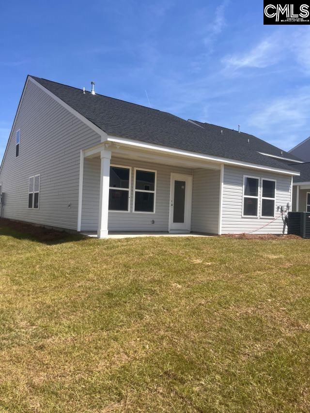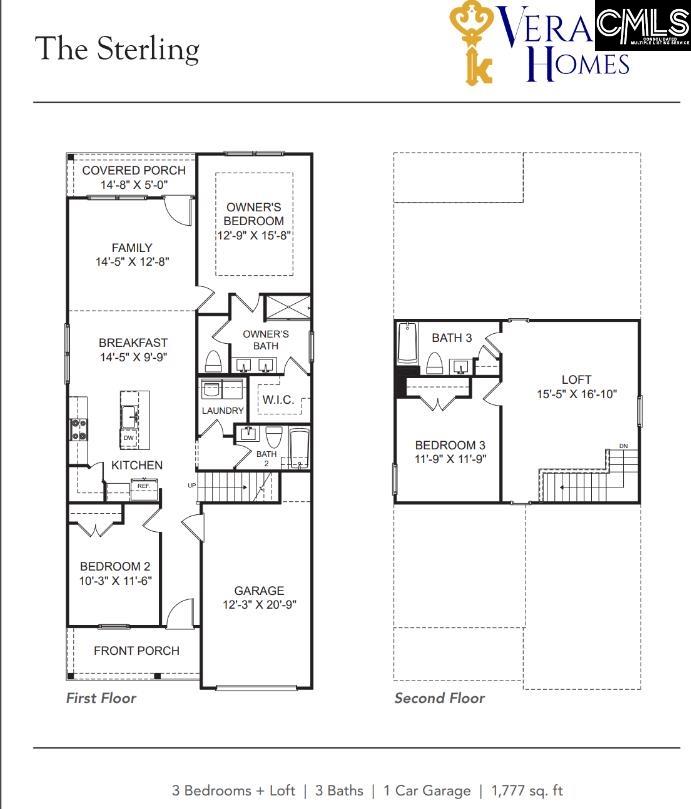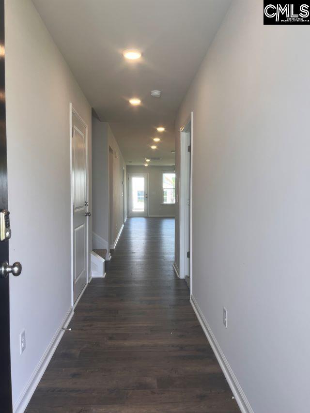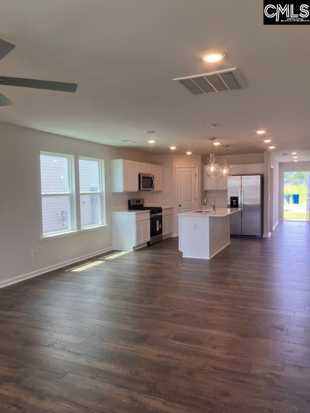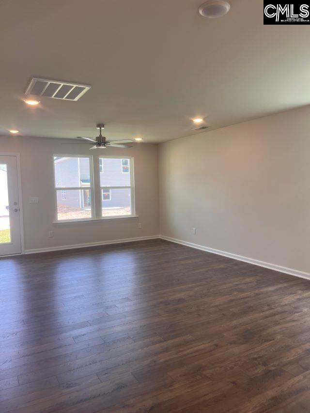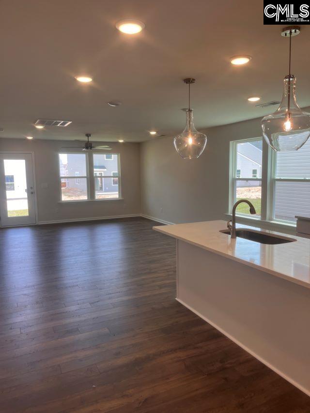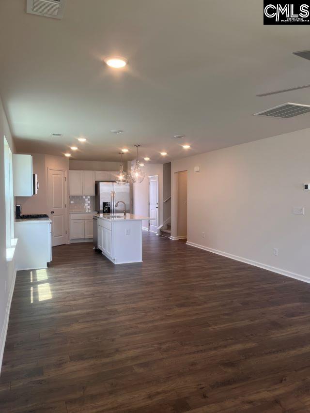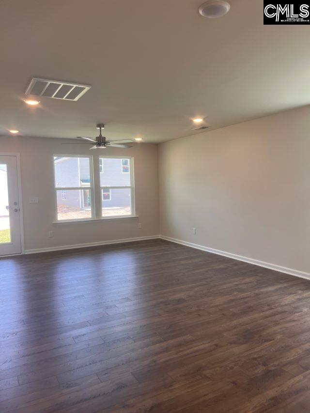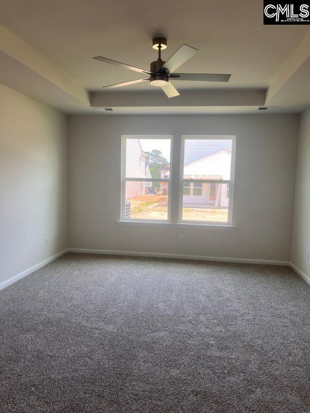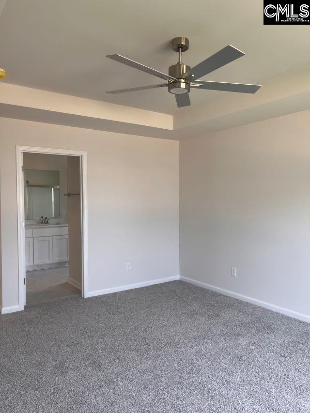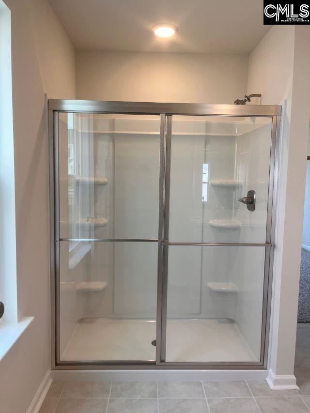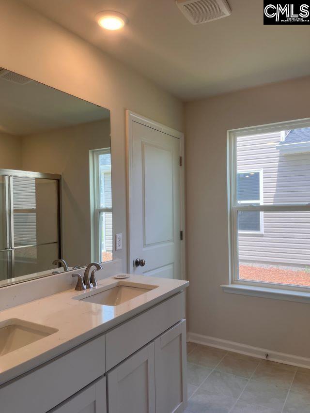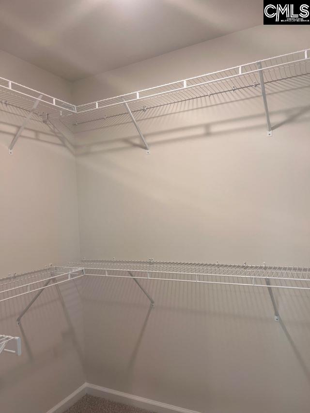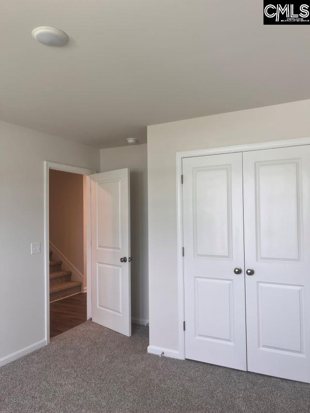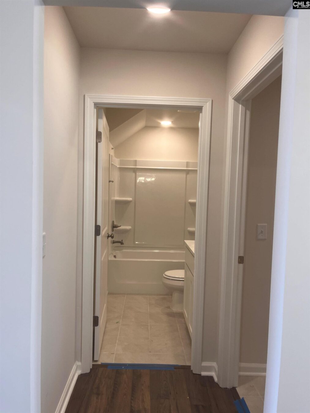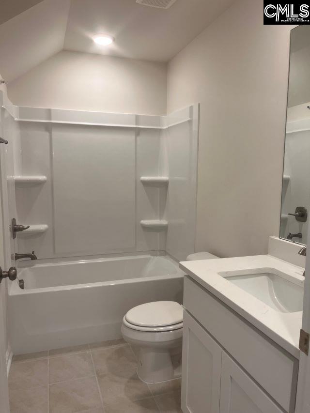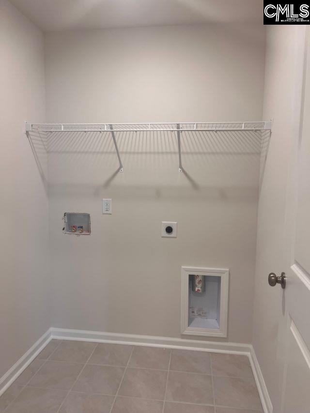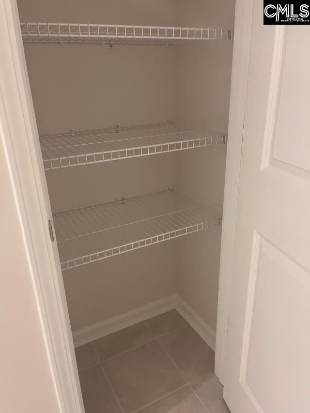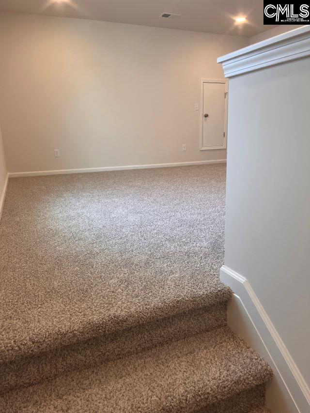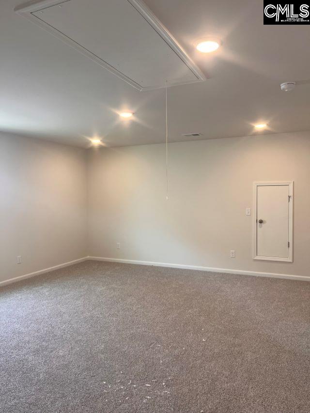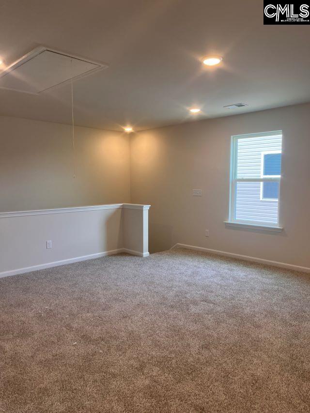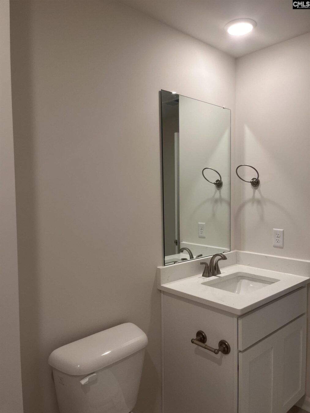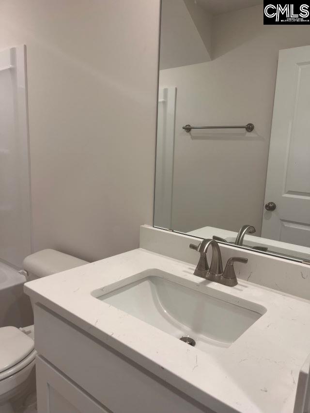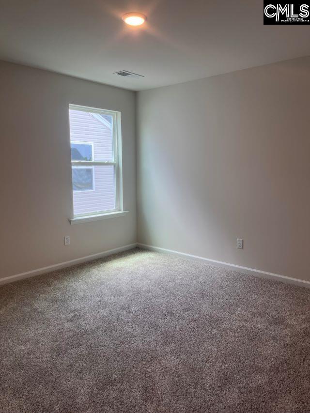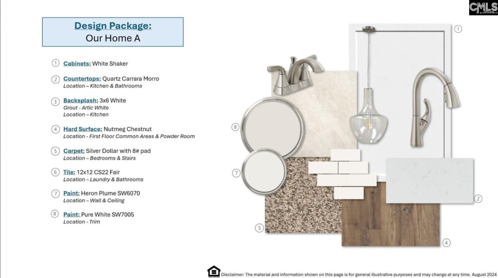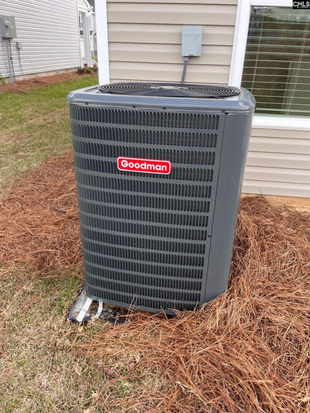4106 Half Mast Loop
- 3 beds
- 3 baths
- 1777 sq ft
Basics
- Date added: Added 5 days ago
- Listing Date: 2025-05-19
- Category: RESIDENTIAL
- Type: Single Family
- Status: ACTIVE
- Bedrooms: 3
- Bathrooms: 3
- Half baths: 0
- Floors: 0.5
- Area, sq ft: 1777 sq ft
- Lot size, acres: 0.12 acres
- Year built: 2025
- MLS ID: 608938
- TMS: 25612-02-05
- Full Baths: 3
Description
-
Description:
Sterling Traditional Plan- CAN CLOSE BY JUNE 27th! Exceptional and highly desired Floorplan. Owner's suite is on the main floor w/ stylish ceiling fan, huge walk-in closet, en-suite with double vanity, quartz countertops, tiled floor, and private water closet. Secondary bedroom on main, shared bath with quartz countertops, tiled floor, tub/shower combo. Dream kitchen open to a generously sized eat-in area and great room with fan. Kitchen includes Whirlpool appliances, gas range, refrigerator, Quartz countertops, tile backsplash, Huge island, pantry and designer pendant lights w/ farmhouse sink and pullout faucet. Living area boast Mohawk Rev wood laminate, upgraded carpet 8lb pad in bedrooms, loft. Upstairs includes a sizable loft, full bathroom, and bedroom. Recessed lighting and blinds through out. Garage opener w/ 2 remotes, garage painted. Full yard irrigation, Gutters, 30 year architectural shingles. This home is quality built with elevated features. A must see! Disclaimer: CMLS has not reviewed and, therefore, does not endorse vendors who may appear in listings.
Show all description
Location
- County: Richland County
- Area: Columbia Northeast
- Neighborhoods: VICTORYWOODS VILLAGE
Building Details
- Price Per SQFT: 155.26
- Style: Traditional
- New/Resale: New
- Foundation: Slab
- Heating: Gas 1st Lvl,Gas 2nd Lvl
- Cooling: Heat Pump 1st Lvl,Heat Pump 2nd Lvl
- Water: Public
- Sewer: Public
- Garage Spaces: 1
- Basement: No Basement
- Exterior material: Stone, Vinyl
Amenities & Features
- Garage: Garage Attached, Front Entry
HOA Info
- HOA: Y
- HOA Fee Per: Yearly
- Hoa Fee: $385
School Info
- School District: Richland Two
- Elementary School: Pontiac
- Secondary School: Summit
- High School: Spring Valley
Ask an Agent About This Home
Listing Courtesy Of
- Listing Office: Veranda Homes LLC
- Listing Agent: Mary, Phillips
