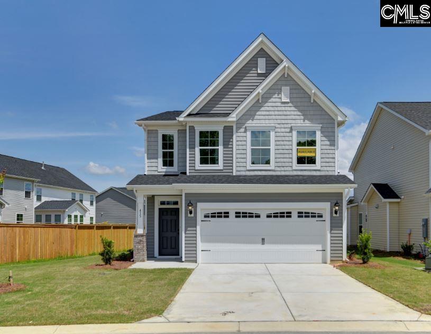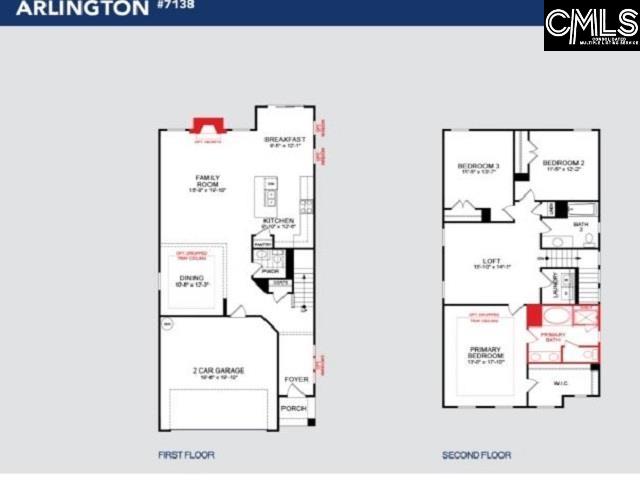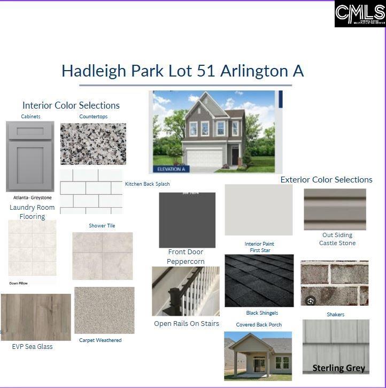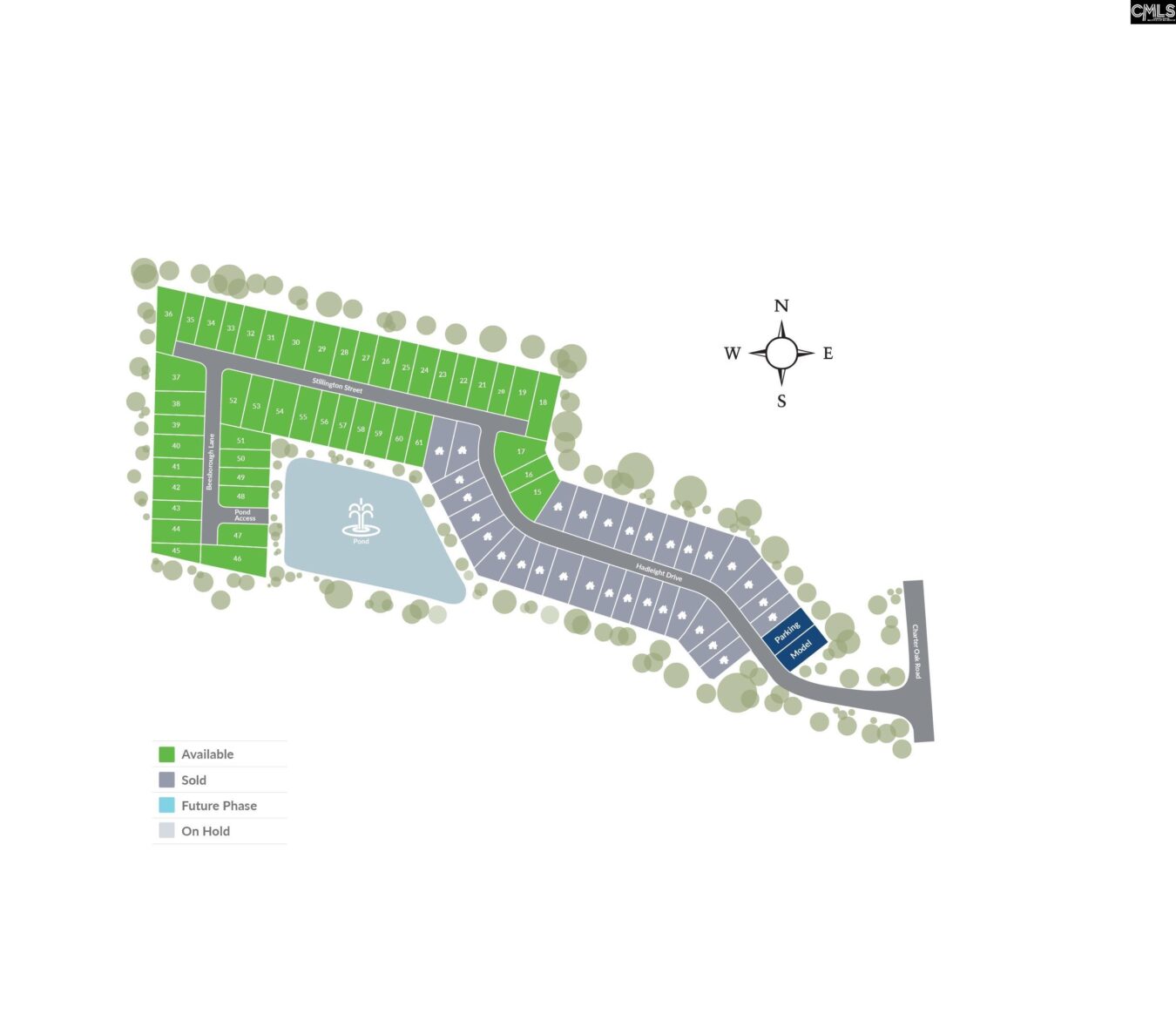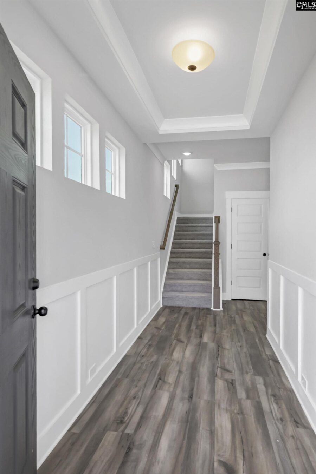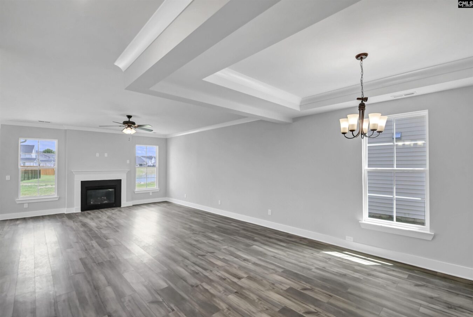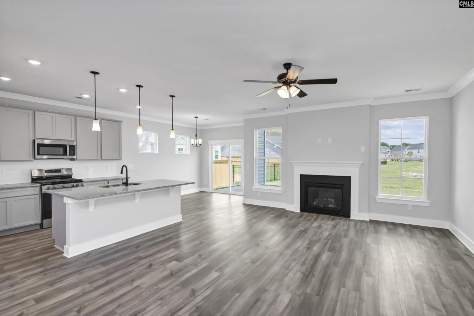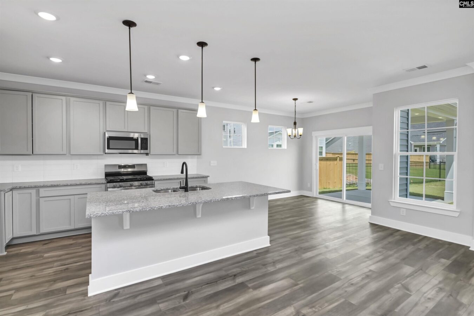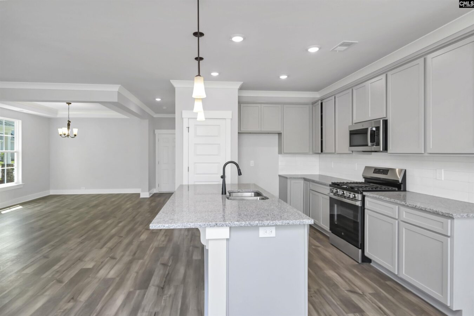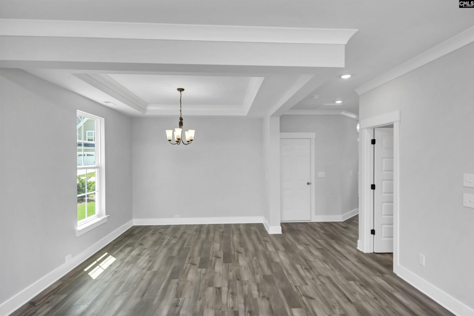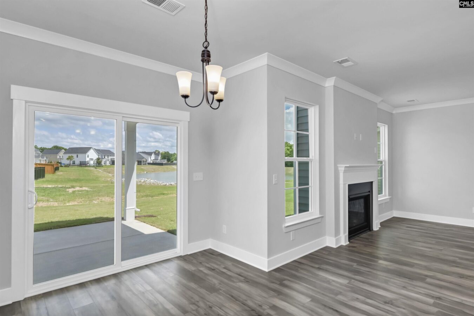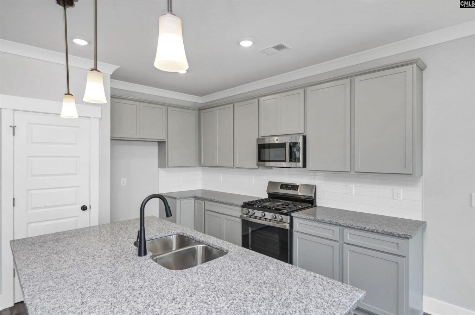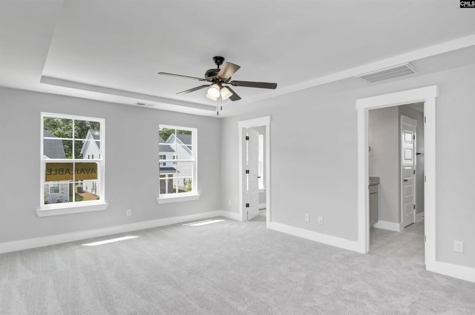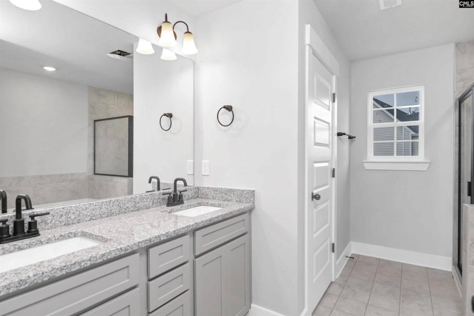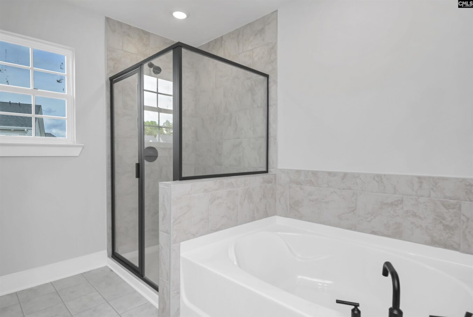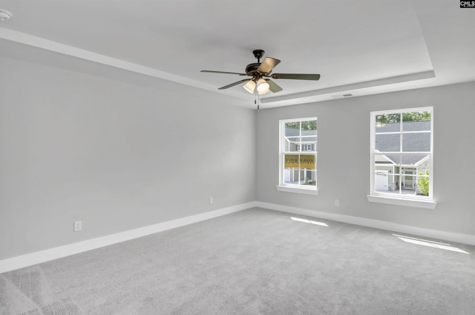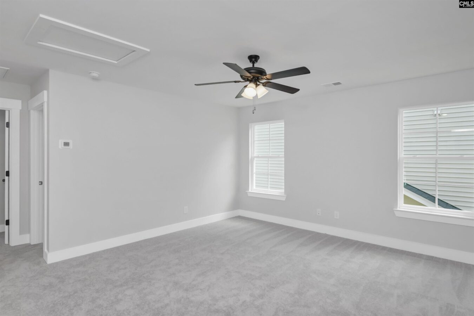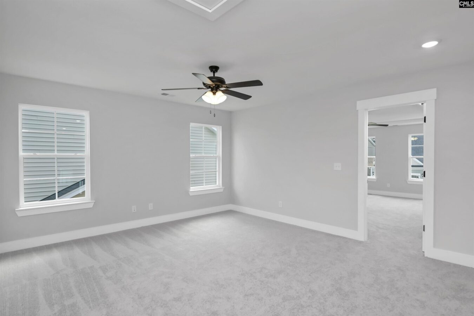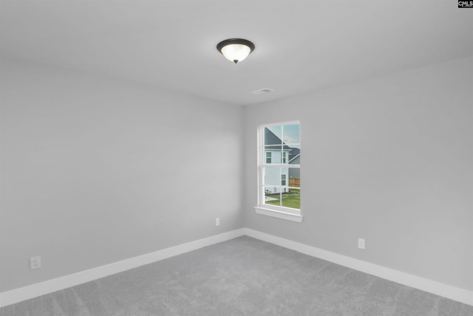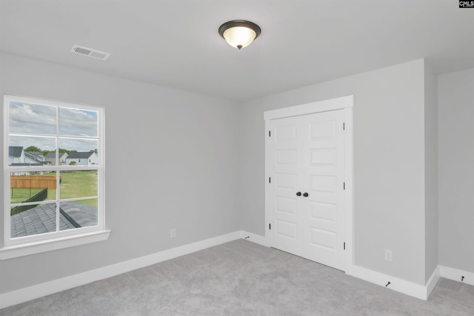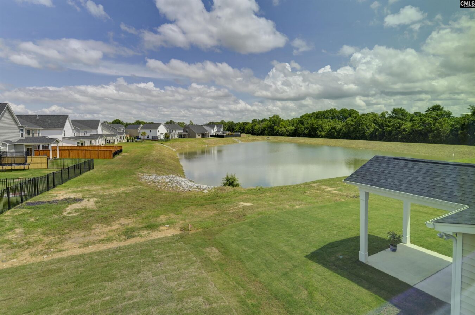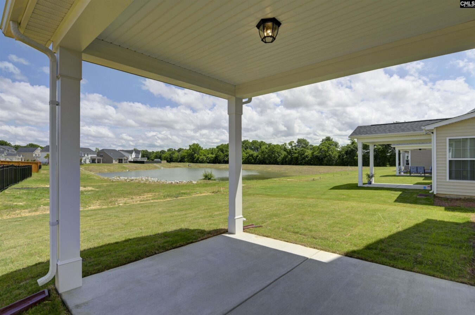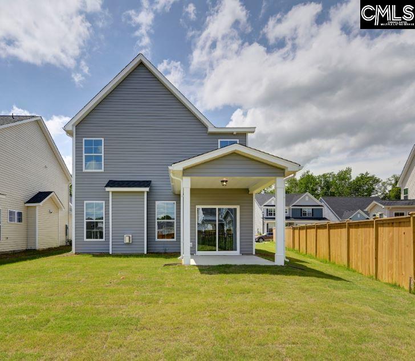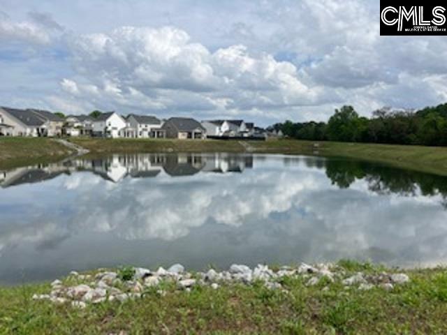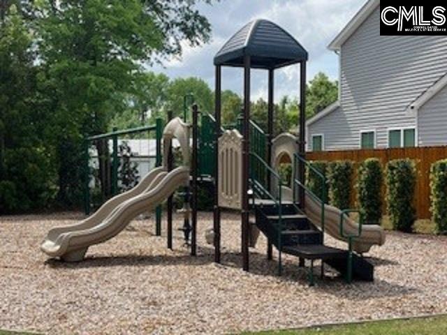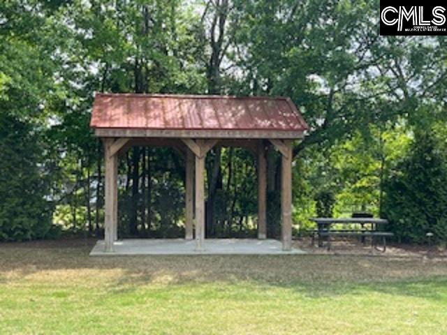415 Beesborough Lane
617 Guildbrook Dr, Lexington, SC 29072, USA- 3 beds
- 2 baths
Basics
- Date added: Added 3 weeks ago
- Listing Date: 2025-01-08
- Price per sqft: $152.17
- Category: RESIDENTIAL
- Type: Single Family
- Status: ACTIVE
- Bedrooms: 3
- Bathrooms: 2
- Floors: 2
- Year built: 2025
- TMS: 004210-01-051
- MLS ID: 599664
- Full Baths: 2
- Cooling: Central
Description
-
Description:
Welcome to true Craftsman Charm. Front porch and grand foyer say you're Home. Open and spacious plan includes a formal dining for family gatherings on special days. A large great room and fireplace that is the perfect entertaining space. From the kitchen you are connected to the home, with open views. Large center island accented with designer cabinetry and breakfast area opens to the outdoor living space. Morning coffee or afternoon BBQ, This home is perfect. The Master includes ceiling detail, larger walk in, and spa style bathroom with oversized tile shower. Laundry and hall bath with double vanities and beds 2 and 3 complete the plan. The Arlington plan is designed and built to be energy efficient, using sustainable construction practices, HERS rated and NAHB Green building guidelines. Photos are stock and may show options, check with agent for details. Disclaimer: CMLS has not reviewed and, therefore, does not endorse vendors who may appear in listings.
Show all description
Location
- County: Lexington County
- City: Lexington
- Area: Lexington and surrounding area
- Neighborhoods: Hadleigh Park
Building Details
- Heating features: Central
- Garage: Garage Attached, Front Entry
- Garage spaces: 2
- Foundation: Slab
- Water Source: Public
- Sewer: Public
- Style: Traditional
- Basement: No Basement
- Exterior material: Brick-Partial-AbvFound, Vinyl
- New/Resale: New
HOA Info
- HOA: Y
Nearby Schools
- School District: Lexington One
- Elementary School: LakeMurray (Lex 1)
- Middle School: Beechwood Middle School
- High School: Lexington
Ask an Agent About This Home
Listing Courtesy Of
- Listing Office: Eastwood Homes of Columbia LLC
- Listing Agent: Jeannie, Hickman
