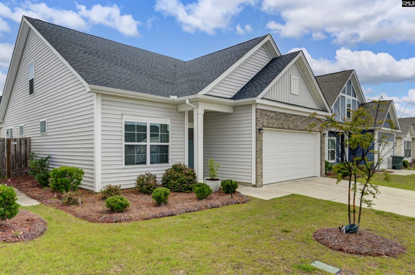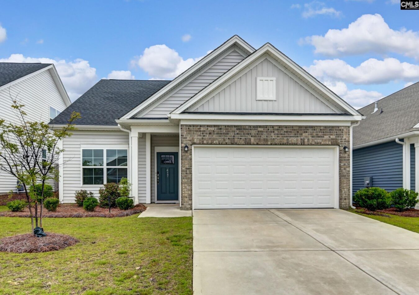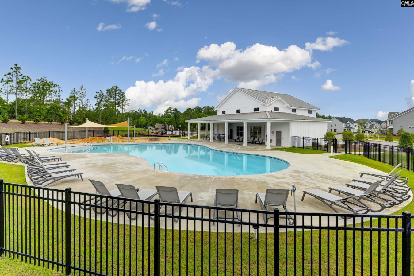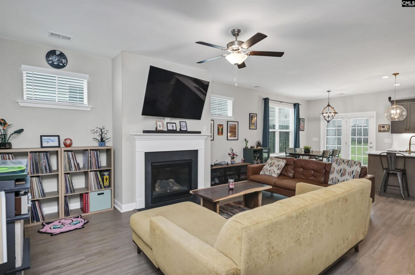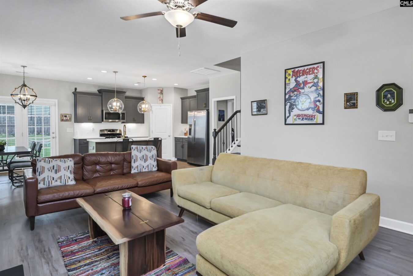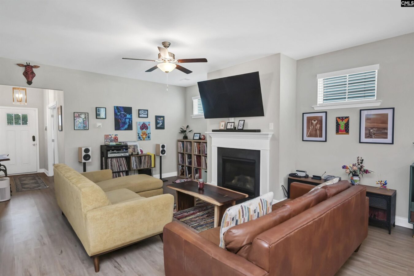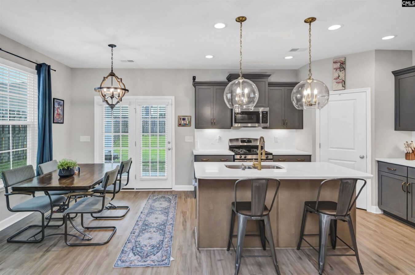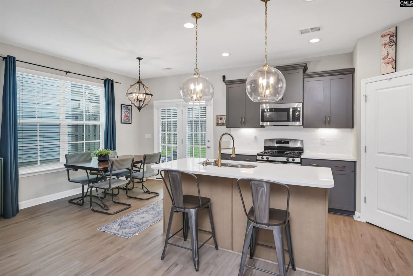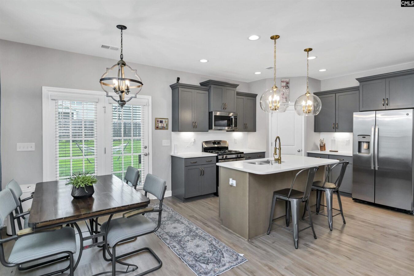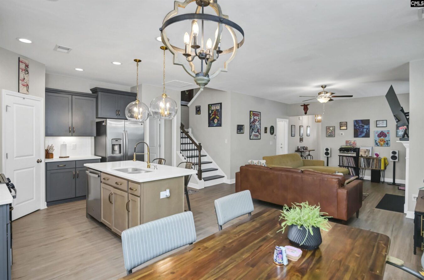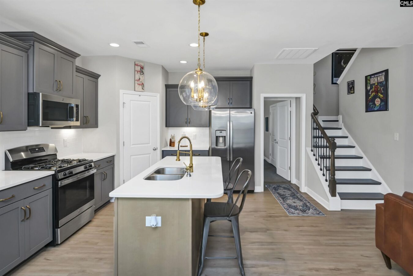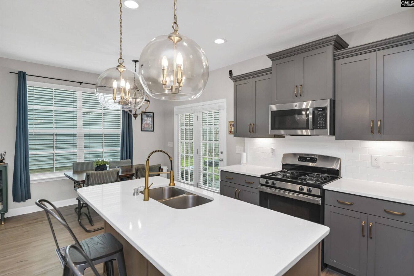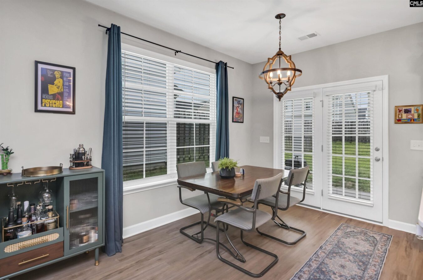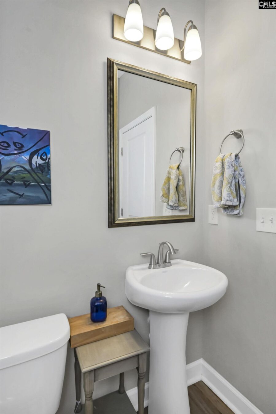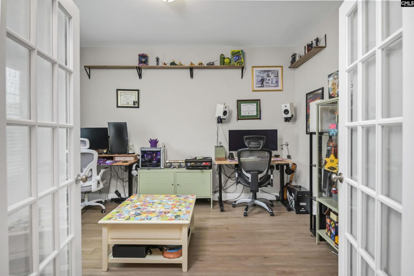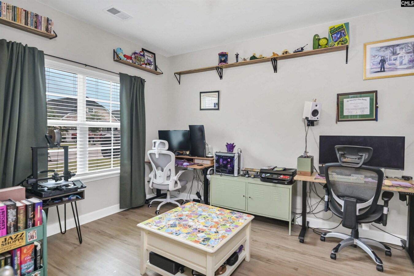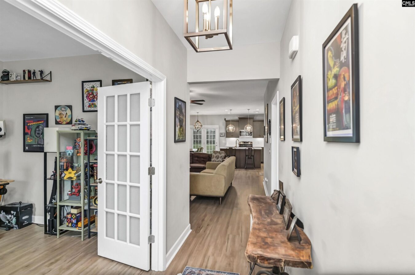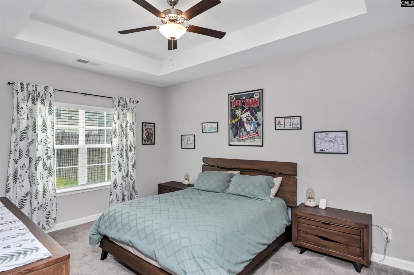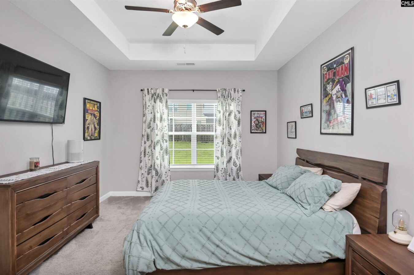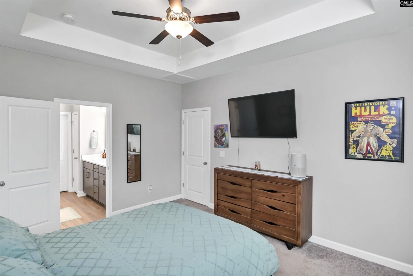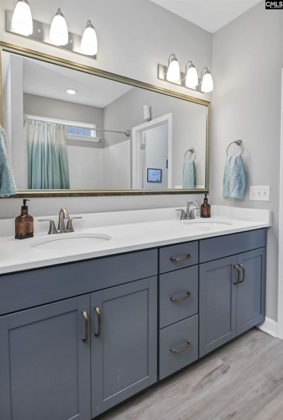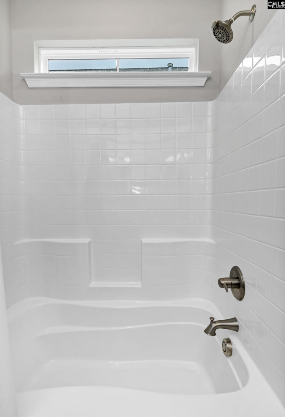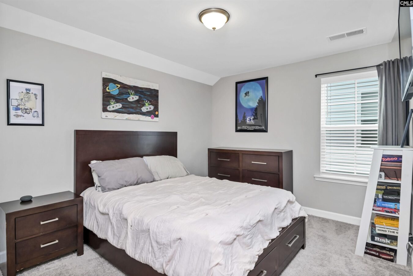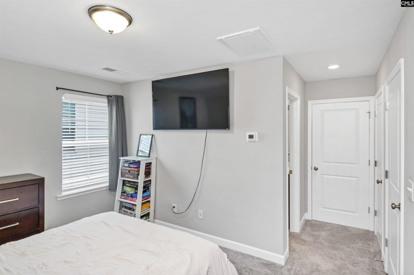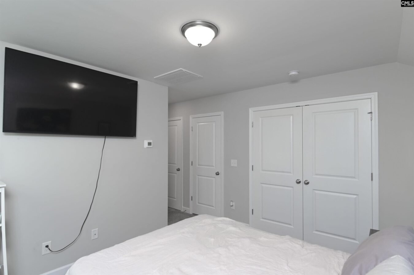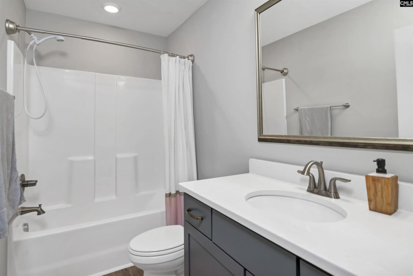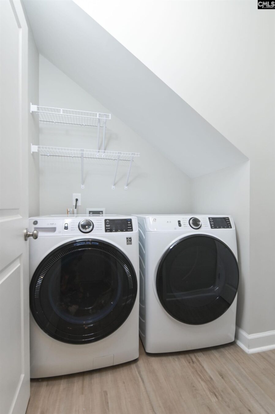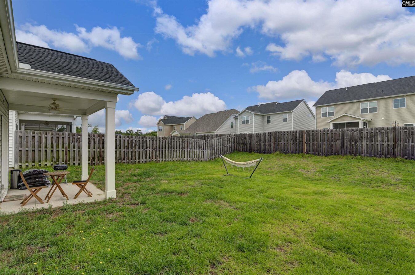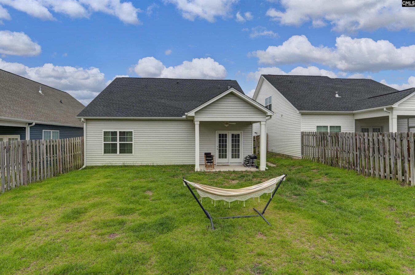417 Durwin Way
409 Durwin Wy, Columbia, SC 29229, USA- 2 beds
- 2 baths
Basics
- Date added: Added 31 minutes ago
- Listing Date: 2025-06-13
- Price per sqft: $186.52
- Category: RESIDENTIAL
- Type: Single Family
- Status: ACTIVE
- Bedrooms: 2
- Bathrooms: 2
- Floors: 1.5
- Lot size, acres: 45 x 125 acres
- Year built: 2021
- TMS: 25714-03-06
- MLS ID: 610895
- Full Baths: 2
- Financing Options: Cash,Conventional,FHA,VA
- Cooling: Central
Description
-
Description:
This low-maintenance home offers 2 bedrooms, 2.5 bathrooms, with an open floorplan that connects the family room, kitchen, and eat-in area, making the main living space feel spacious and functional.The high-end kitchen features upgraded Brellin (flat-panel cabinets) in the color of Greyhound and under-cabinet lighting. The white quartz countertops extend over the island with seating and pendant lights. Stainless steel appliances, a gas stove, microwave, dishwasher, and garbage disposal give the home a modern look and excellent functionality.The great room includes a natural gas fireplace with a boxed ceiling and built-in bookshelves on both sides. The primary bedroom overlooks the backyard and includes a boxed ceiling, large walk-in closet, and an attached bath with double vanity, garden tub/shower combo, and a second walk-in closet.Upstairs is a private second bedroom with its own full bath which is perfect for guests. Downstairs has luxury vinyl plank flooring throughout the living areas and office, with carpet in the bedrooms.The fenced backyard includes a covered patio. HOA covers front yard maintenance and gives you access to community amenities including a pool, clubhouse, firepit, hammock garden, and playground. Conveniently located off Clemson Road near I-20, Fort Jackson, and Hospitals. Disclaimer: CMLS has not reviewed and, therefore, does not endorse vendors who may appear in listings.
Show all description
Location
- County: Richland County
- City: Columbia
- Area: Columbia Northeast
- Neighborhoods: Ashcroft
Building Details
- Heating features: Central
- Garage: Garage Attached, Front Entry
- Garage spaces: 2
- Foundation: Slab
- Water Source: Public
- Sewer: Public
- Style: Ranch
- Basement: No Basement
- Exterior material: Brick-Partial-AbvFound, Vinyl
- New/Resale: Resale
Amenities & Features
- Features:
HOA Info
- HOA: Y
- HOA Fee Per: Quarterly
- HOA Fee Includes: Common Area Maintenance, Front Yard Maintenance, Green Areas, Playground, Pool, Road Maintenance, Security, Sewer, Street Light Maintenance
Nearby Schools
- School District: Richland Two
- Elementary School: Pontiac
- Middle School: Summit
- High School: Spring Valley
Ask an Agent About This Home
Listing Courtesy Of
- Listing Office: Coldwell Banker Realty
- Listing Agent: Melinda, Hunt
