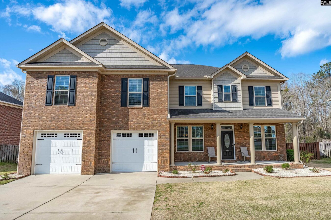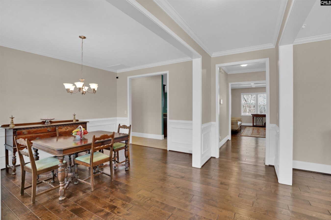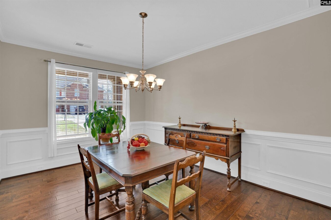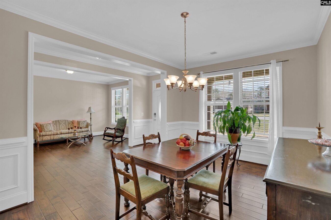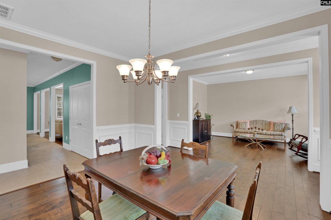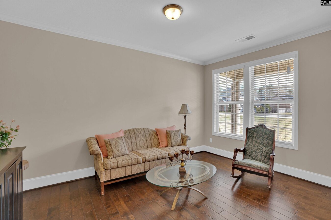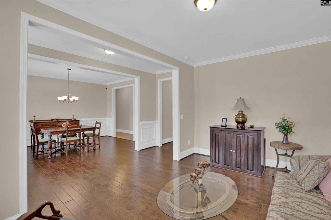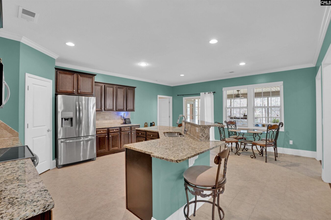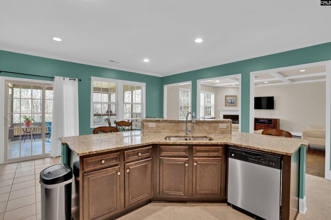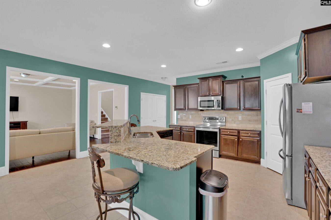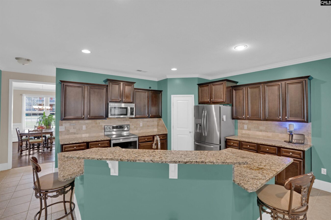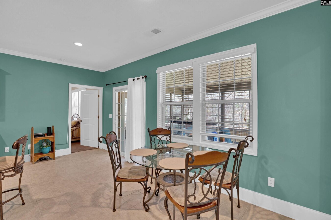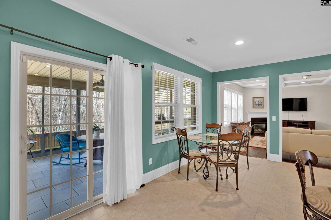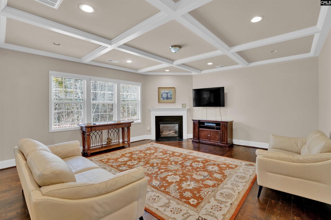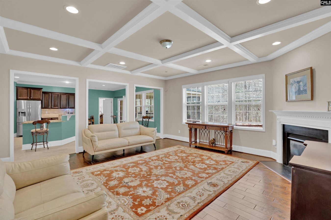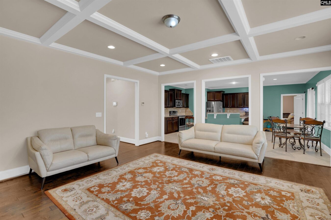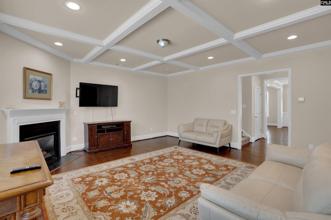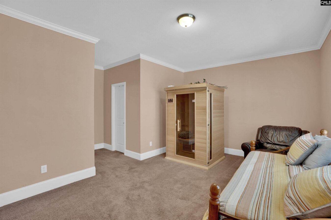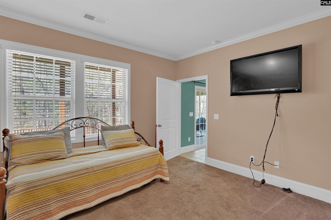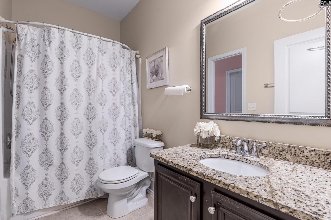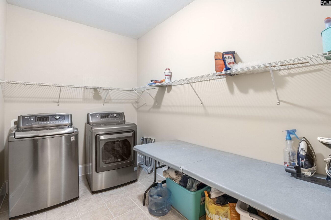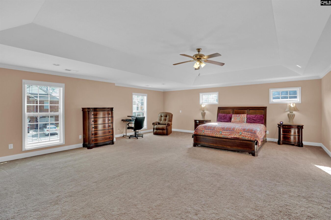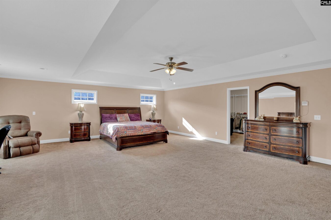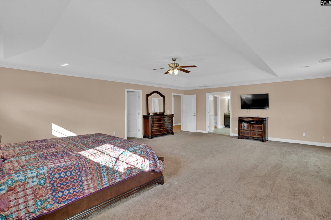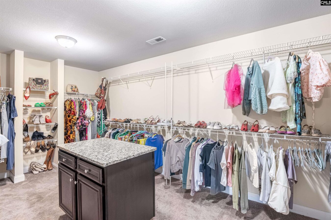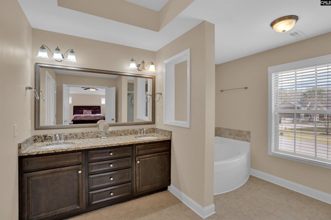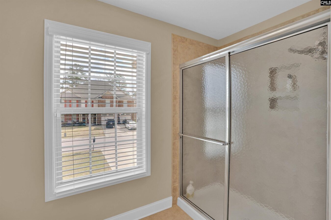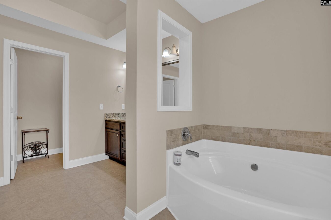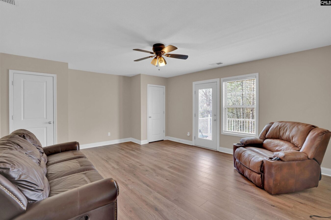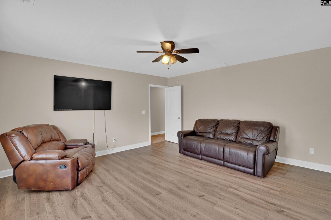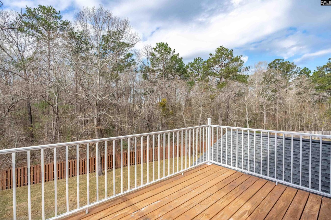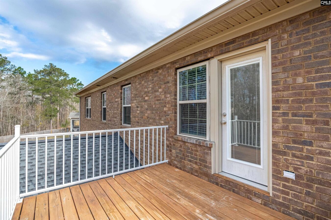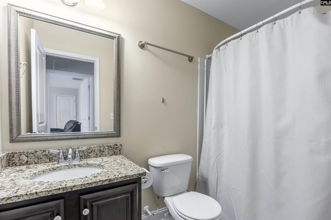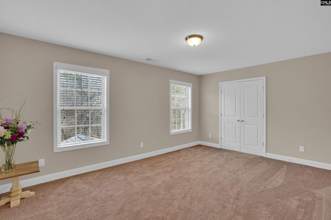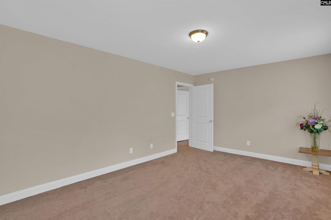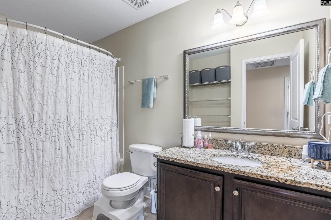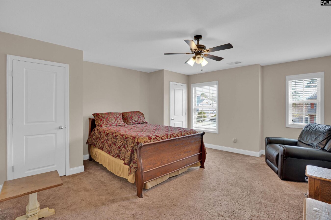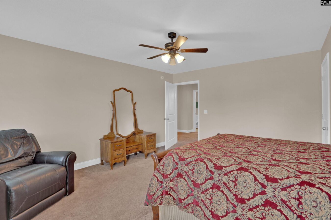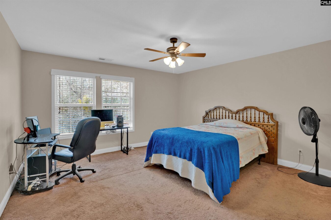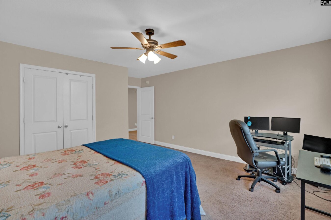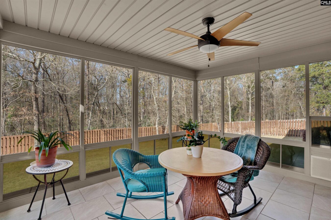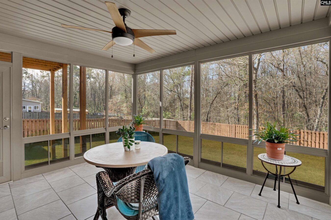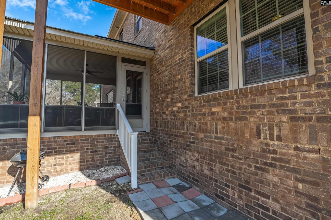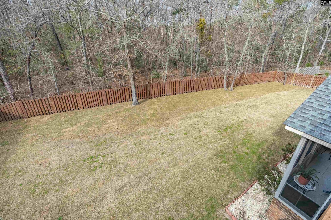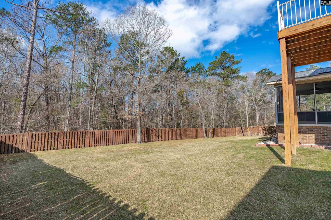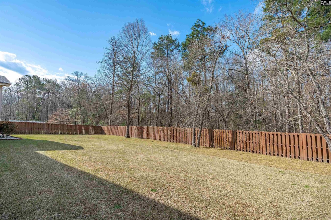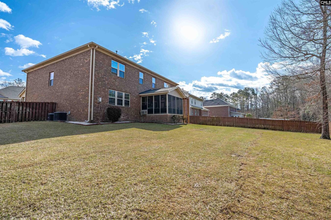417 Preakness Lane
417 Preakness Ln, Elgin, SC 29045, USA- 6 beds
- 4 baths
Basics
- Date added: Added 4 weeks ago
- Listing Date: 2025-03-18
- Price per sqft: $109.42
- Category: RESIDENTIAL
- Type: Single Family
- Status: ACTIVE
- Bedrooms: 6
- Bathrooms: 4
- Floors: 2
- Year built: 2013
- TMS: 25910-08-09
- MLS ID: 604353
- Pool on Property: No
- Full Baths: 4
- Financing Options: Cash,Conventional,FHA,VA
- Cooling: Central
Description
-
Description:
Welcome to 417 Preakness Lane, a stunning 6 bedroom, 4 bathroom home. It is a beautifully maintained all-brick home on a quiet street with a privacy fence. This home is newly painted inside with hardwood and tile flooring throughout the first floor. The gourmet kitchen is a chefâs dream, featuring granite countertops, stylish backsplash, a large island, and stainless steel appliances. A gas line is already installed for an easy stove conversion if preferred. The two huge pantries provide plenty of storage, while heavy trim work adds a touch of elegance to the main level. Completing the first floor is a guest bedroom and full bath offering great flexibility for multi-generational living or visitors. Upstairs, the large owner's suite is simply breathtaking with a 9 ft trey ceiling and an oversized custom walk-in closet, perfect for shoe lovers, complete with built-in storage drawers. The sunroom with a ceiling fan and tile flooring offers a peaceful retreat that overlooks the backyard.Conveniently located not far from Fort Jackson, major interstates, and Sandhills Mall, this move-in-ready home is waiting for you! Donât miss outâschedule your showing today! Disclaimer: CMLS has not reviewed and, therefore, does not endorse vendors who may appear in listings.
Show all description
Location
- County: Richland County
- City: Elgin
- Area: Columbia Northeast
- Neighborhoods: FOREST CREEK
Building Details
- Heating features: Central,Gas 1st Lvl,Gas 2nd Lvl
- Garage: Garage Attached, Front Entry
- Garage spaces: 2
- Foundation: Slab
- Water Source: Public
- Sewer: Public
- Style: Traditional
- Basement: No Basement
- Exterior material: Brick-All Sides-AbvFound
- New/Resale: Resale
Amenities & Features
HOA Info
- HOA: Y
- HOA Fee: $275
- HOA Fee Per: Yearly
- HOA Fee Includes: Common Area Maintenance, Street Light Maintenance
Nearby Schools
- School District: Richland Two
- Elementary School: Bookman Road
- Middle School: Summit
- High School: Spring Valley
Ask an Agent About This Home
Listing Courtesy Of
- Listing Office: Epique Realty
- Listing Agent: Charles, Manley
