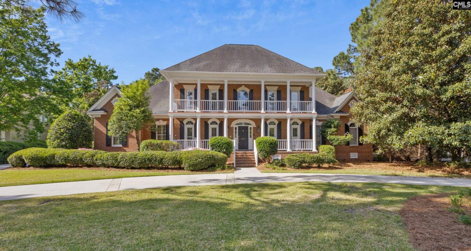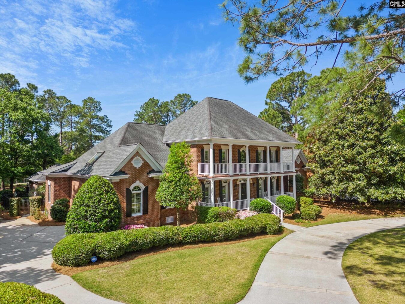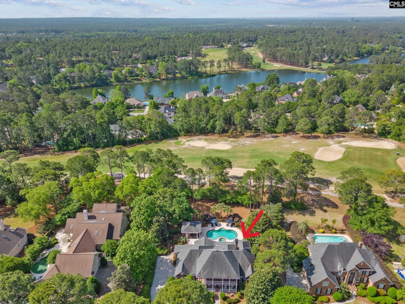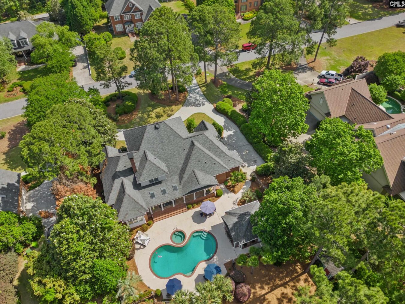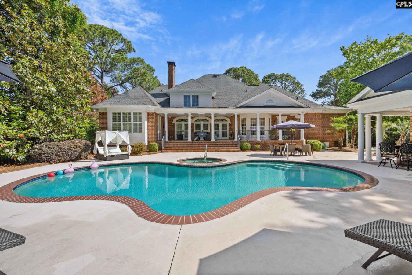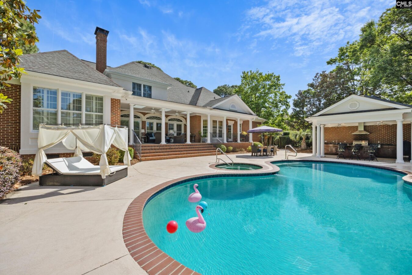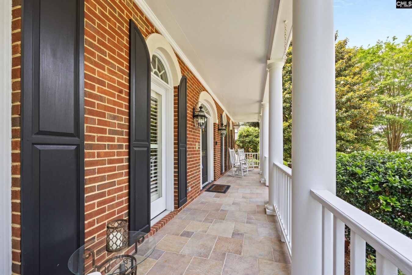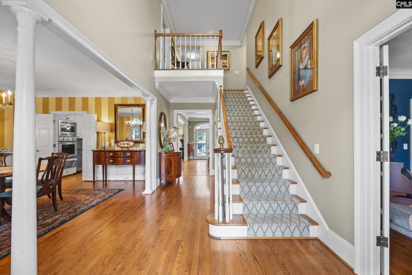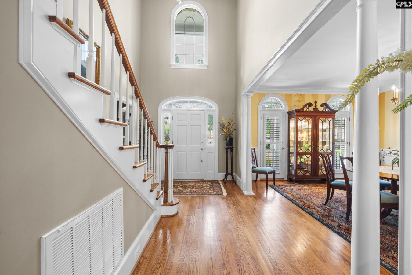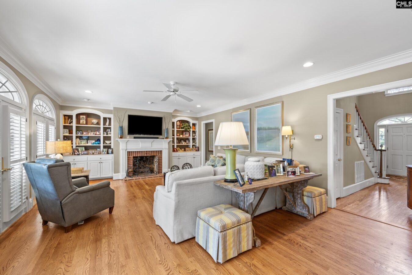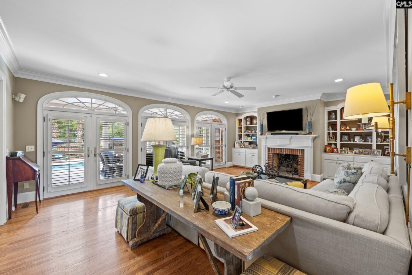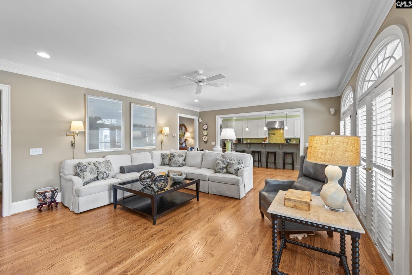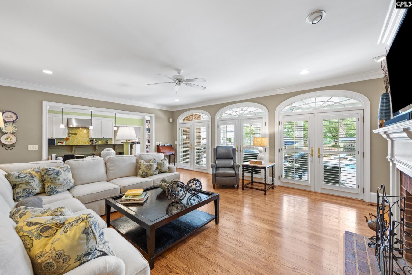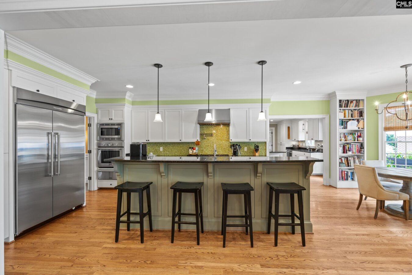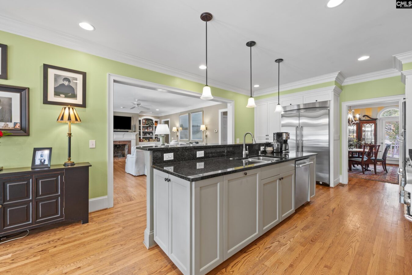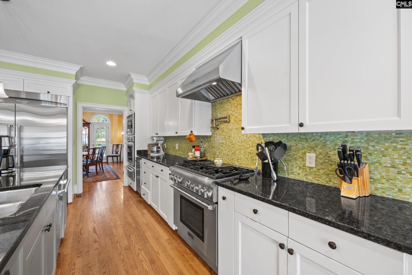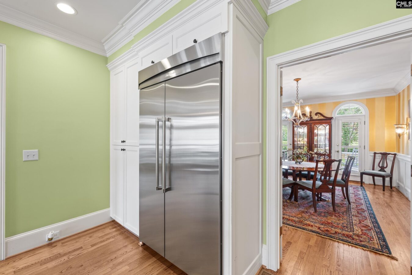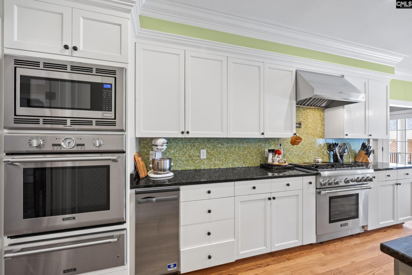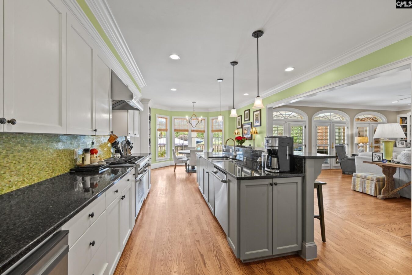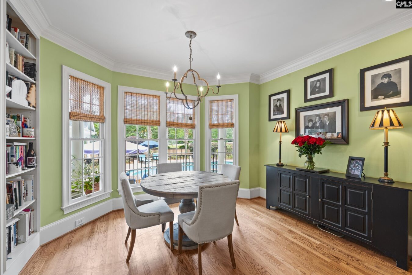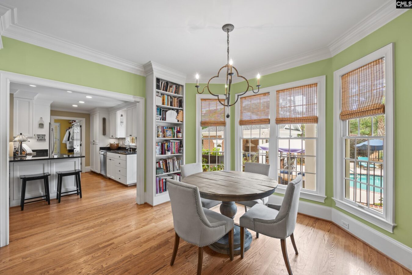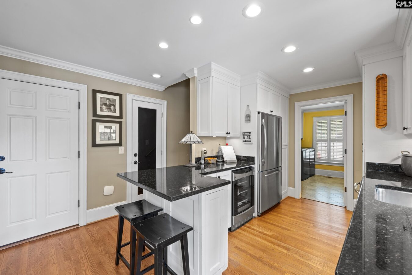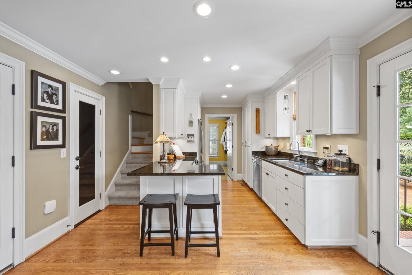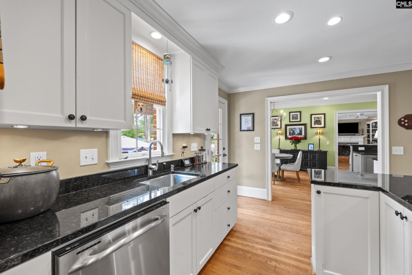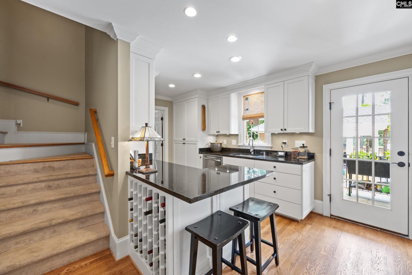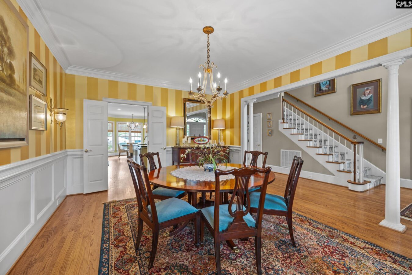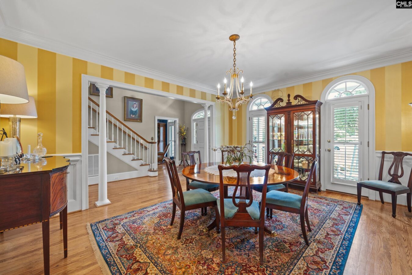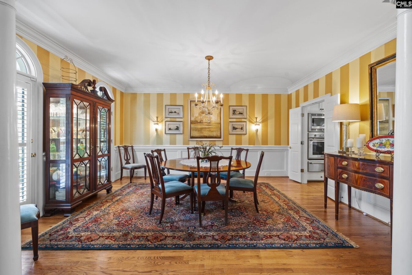417 Shallow Brook Drive
- 5 beds
- 6 baths
- 4685 sq ft
Basics
- Date added: Added 7 hours ago
- Listing Date: 2025-05-17
- Category: RESIDENTIAL
- Type: Single Family
- Status: ACTIVE
- Bedrooms: 5
- Bathrooms: 6
- Half baths: 1
- Floors: 2
- Area, sq ft: 4685 sq ft
- Lot size, acres: 0.69 acres
- Year built: 1994
- MLS ID: 608893
- TMS: 22814-01-47
- Full Baths: 5
Description
-
Description:
Exceptional home situated on approx .70 acre golf course lot with fabulous pool & pool house that has an outdoor kitchen & full bath! Lovely curb appeal with double front porches & circular drive. Flanking the volume ceiling foyer with beautiful staircase are the large formal dining room & the formal living room/office with french doors. Beyond the foyer is the spacious family room with fireplace & built-in bookcases on each side as well as french doors leading to the expansive back porch that overlooks the pool/pool house & great views of WildeWood's 15th hole. The kitchen/breakfast area opens to the family room & features professional grade, stainless appliances (gas range, double ovens, ice maker, column refrigeration), large island with bar seating, loads of cabinets & a prep kitchen area with sink/bar, beverage fridge & 2nd dishwasher. The main level primary suite features a sitting room/office with built-in desk/bookshelves that opens to the back porch, 2 walk-in closets & a luxurious bathroom with large tiled, multi-head shower, separate jetted tub & double vanities. Upstairs are 4 additional bedrooms (includes FROG that has 2 closets & bath). & 2 additional baths (jack-n-jill & an ensuite bath). Very special home! WildeWood Club Social Membership is included in HOA fee! Disclaimer: CMLS has not reviewed and, therefore, does not endorse vendors who may appear in listings.
Show all description
Location
- County: Richland County
- Area: Columbia Northeast
- Neighborhoods: SC, WILDEWOOD
Building Details
- Price Per SQFT: 200.62
- Style: Charleston,Traditional
- New/Resale: Resale
- Foundation: Crawl Space
- Heating: Central,Gas 1st Lvl,Heat Pump 2nd Lvl,Multiple Units,Split System
- Cooling: Central,Multiple Units,Split System
- Water: Public,Well
- Sewer: Public
- Garage Spaces: 2
- Basement: No Basement
- Exterior material: Brick-All Sides-AbvFound
Amenities & Features
- Garage: Garage Attached, side-entry
- Fireplace: Gas Log-Natural
- Features:
HOA Info
- HOA: Y
- HOA Fee Per: Yearly
- Hoa Fee: $700
- HOA Includes: Clubhouse,Common Area Maintenance,Green Areas,Playground,Pool
School Info
- School District: Richland Two
- Elementary School: Polo Road
- Secondary School: Wright
- High School: Spring Valley
Ask an Agent About This Home
Listing Courtesy Of
- Listing Office: Coldwell Banker Realty
- Listing Agent: Bobby, Curtis
