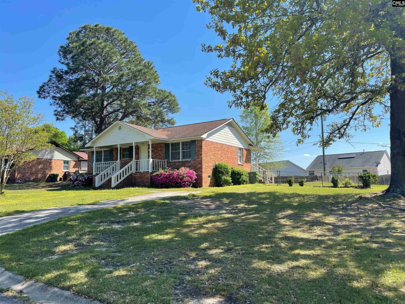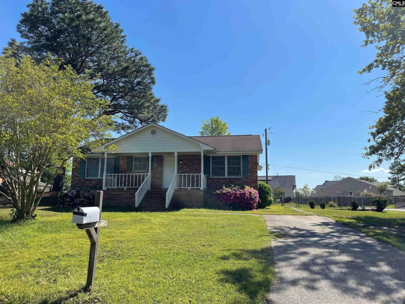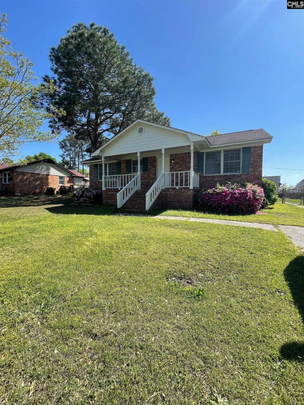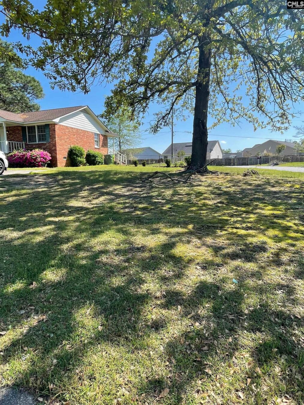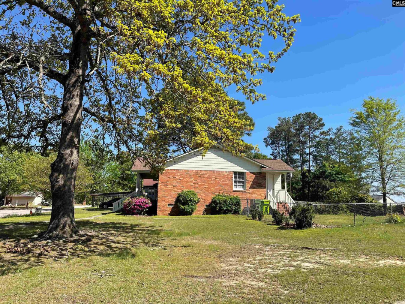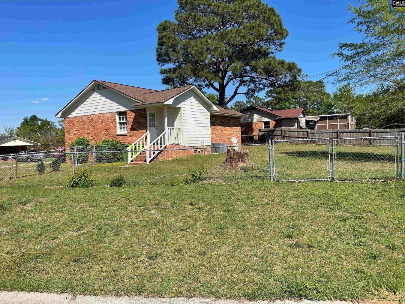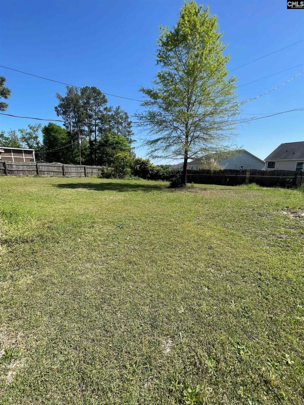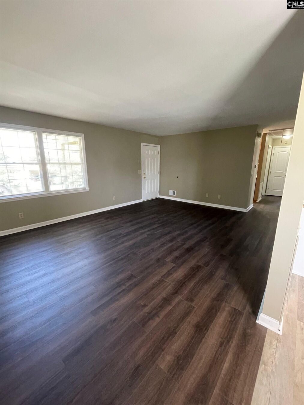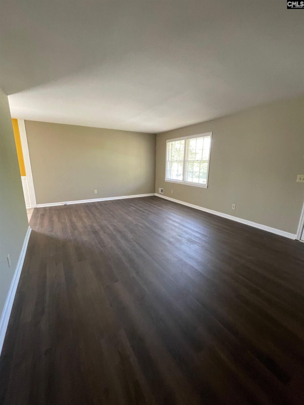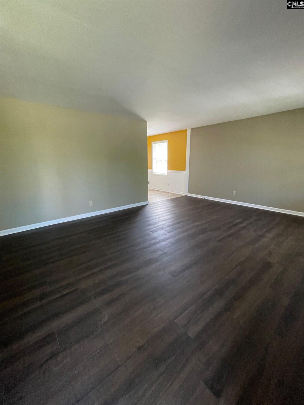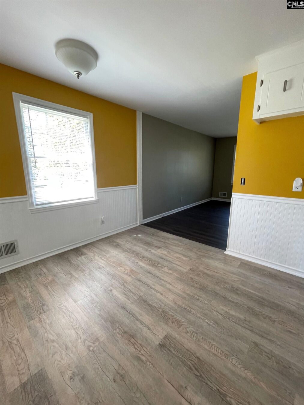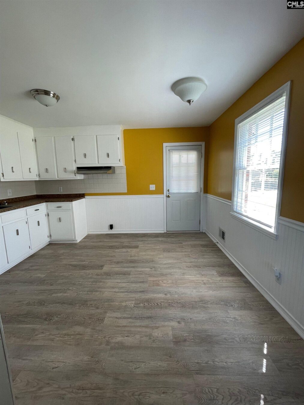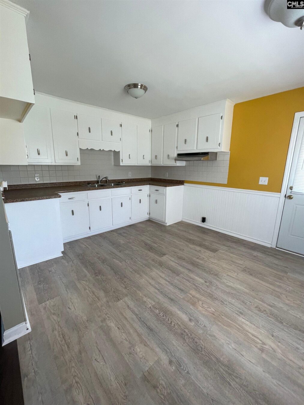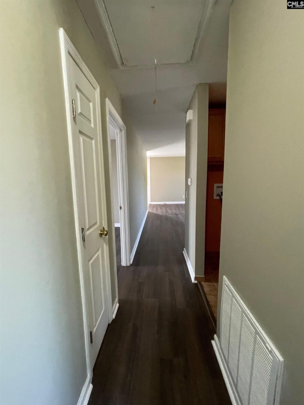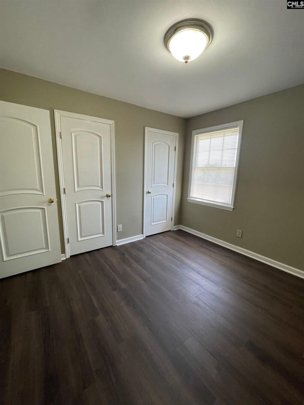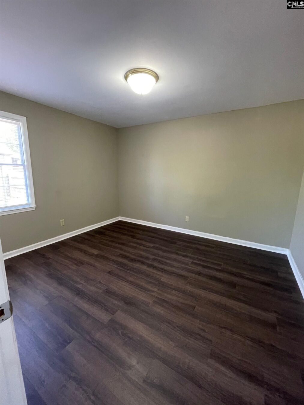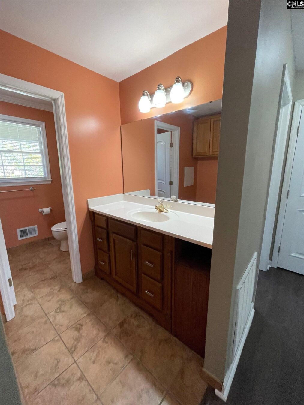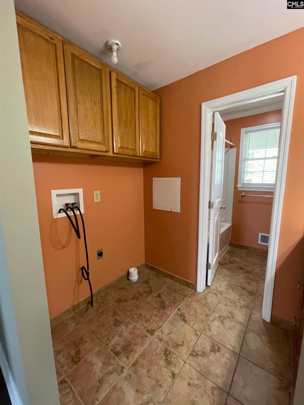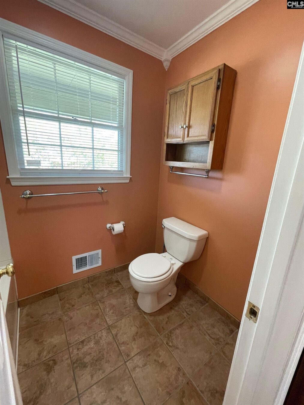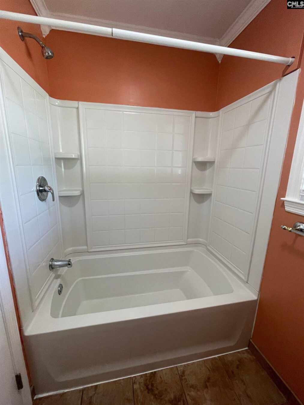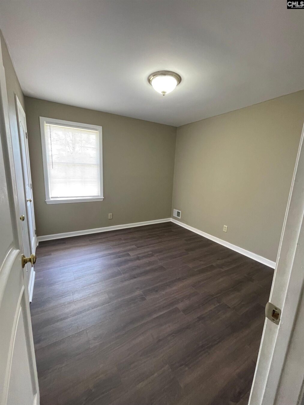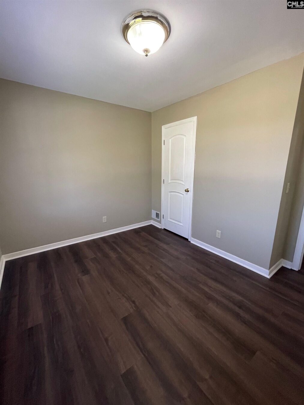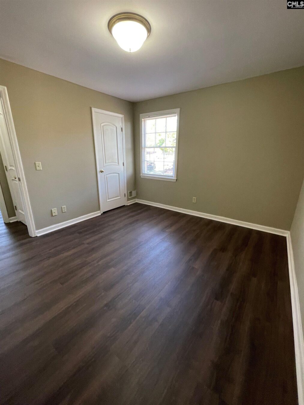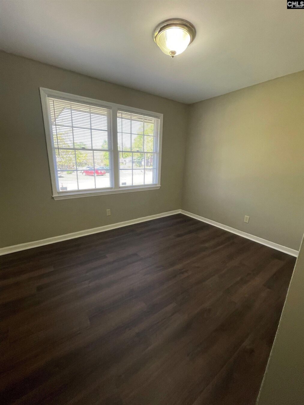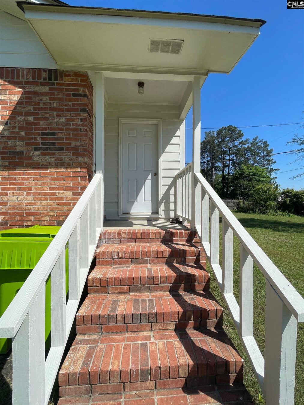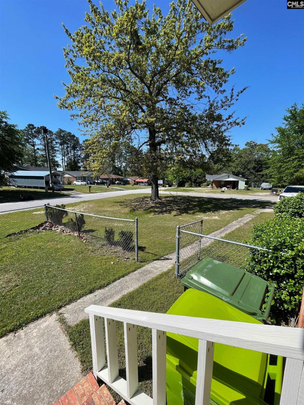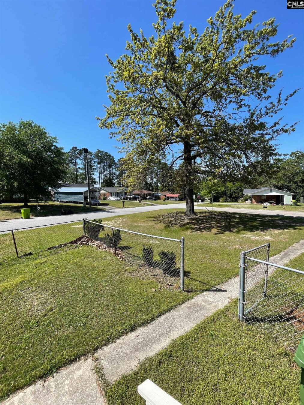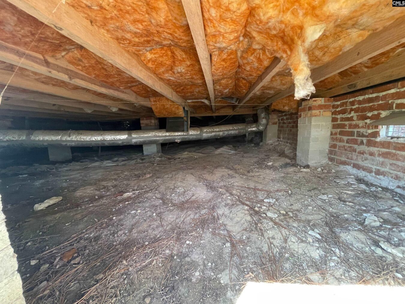424 Shellnut Avenue
424 Shellnut Ave, Columbia, SC 29209, USA- 3 beds
- 1 bath
Basics
- Date added: Added 4 weeks ago
- Listing Date: 2025-04-12
- Price per sqft: $140.59
- Category: RESIDENTIAL
- Type: Single Family
- Status: ACTIVE
- Bedrooms: 3
- Bathrooms: 1
- Floors: 1
- Year built: 1979
- TMS: 22009-01-06
- MLS ID: 606291
- Pool on Property: No
- Full Baths: 1
- Financing Options: Cash,Conventional,FHA,VA
- Cooling: Central,Heat Pump 1st Lvl
Description
-
Description:
Charming Brick Ranch on a Spacious Corner Lot in Hickory Ridge!Welcome to 424 Shellnut Avenue â an adorable, well-maintained one-story home brimming with curb appeal! This 3-bedroom, 1-bath gem sits on a generous 0.37-acre corner lot and offers new Luxury Vinyl Plank flooring, a new roof, and new HVAC system â all completed in 2022.Step inside to a bright, cheerful living space filled with natural light. The spacious eat-in kitchen is perfect for casual dining and gatherings. The home features fresh paint, updated lighting, and stylish new fixtures throughout.Out back, enjoy a large fenced-in yard ideal for kids, pets, and outdoor entertaining. Thereâs even room to add a detached garage or carport if desired. Need extra storage? Thereâs a separate exterior utility room housing the electric hot water heater.Whether you're looking for your first home, downsizing, or investing â this one checks all the boxes.Schedule your showing today â this one wonât last! Disclaimer: CMLS has not reviewed and, therefore, does not endorse vendors who may appear in listings.
Show all description
Location
- County: Richland County
- City: Columbia
- Area: Columbia - Southeast
- Neighborhoods: HICKORY RIDGE
Building Details
- Heating features: Central,Electric,Heat Pump 1st Lvl
- Garage: None
- Garage spaces: 0
- Foundation: Crawl Space
- Water Source: Public
- Sewer: Public
- Style: Ranch
- Basement: No Basement
- Exterior material: Brick-All Sides-AbvFound, Wood Fiber-Masonite
- New/Resale: Resale
Amenities & Features
HOA Info
- HOA: N
Nearby Schools
- School District: Richland One
- Elementary School: Mill Creek
- Middle School: Hopkins
- High School: Lower Richland
Ask an Agent About This Home
Listing Courtesy Of
- Listing Office: Lake Homes Realty LLC
- Listing Agent: Catherine, Thornton, S
