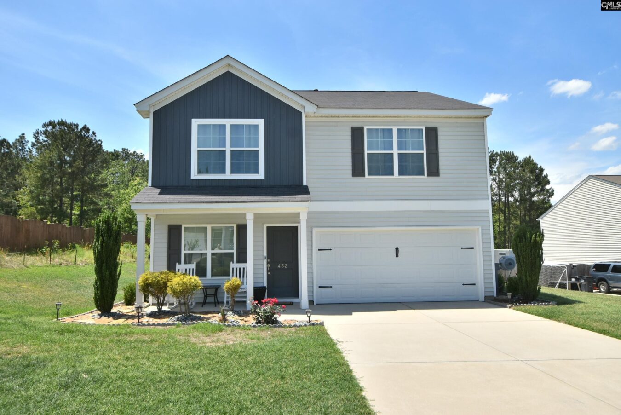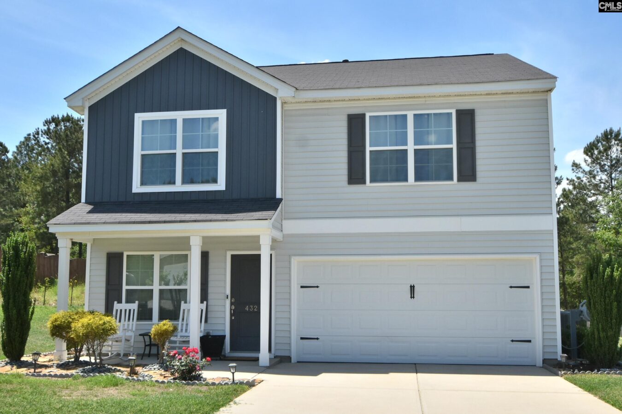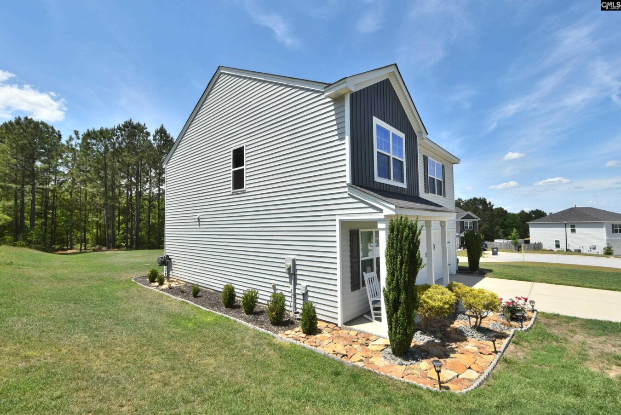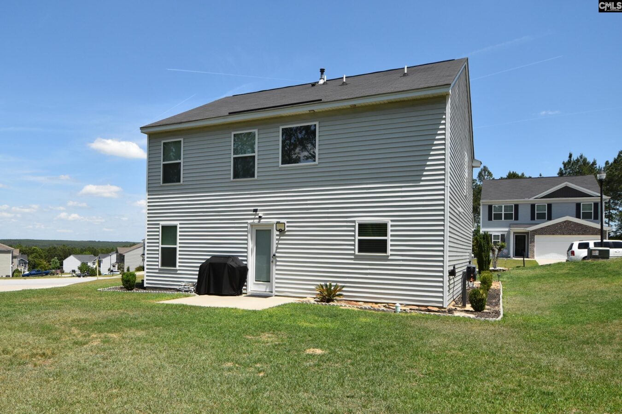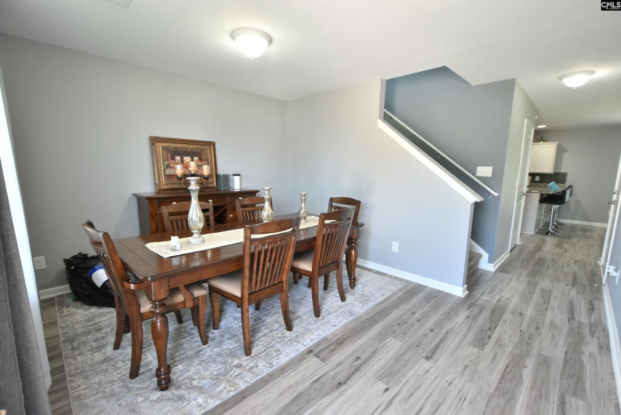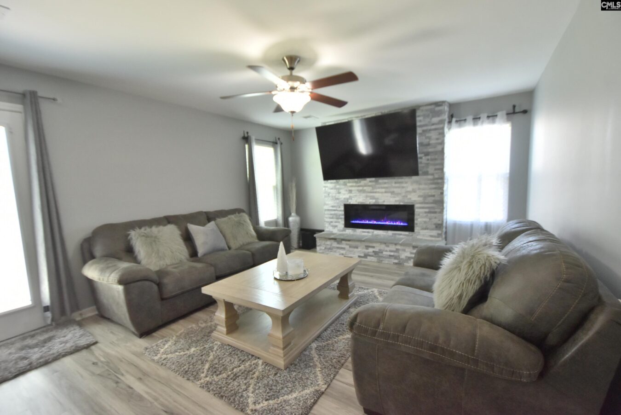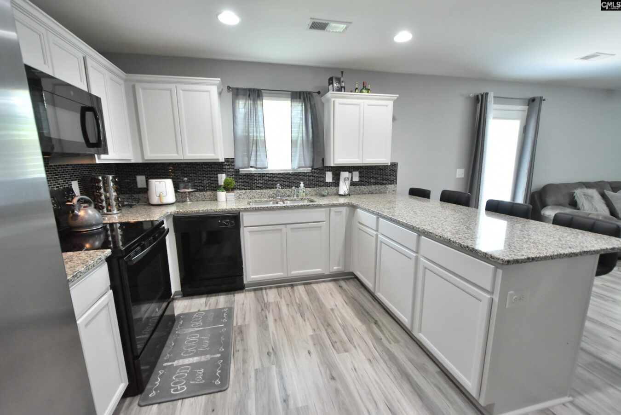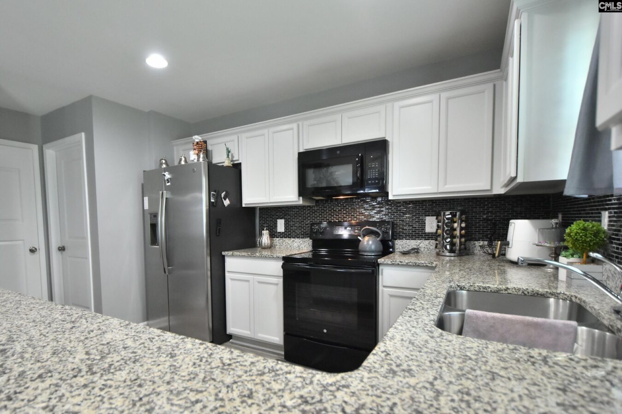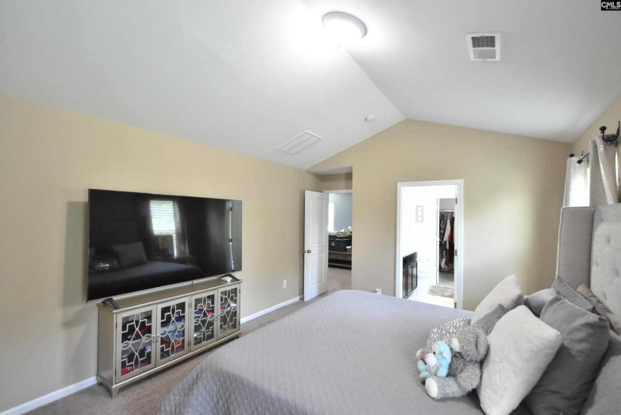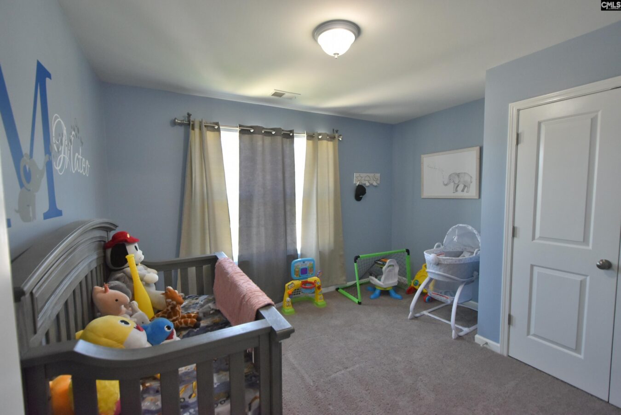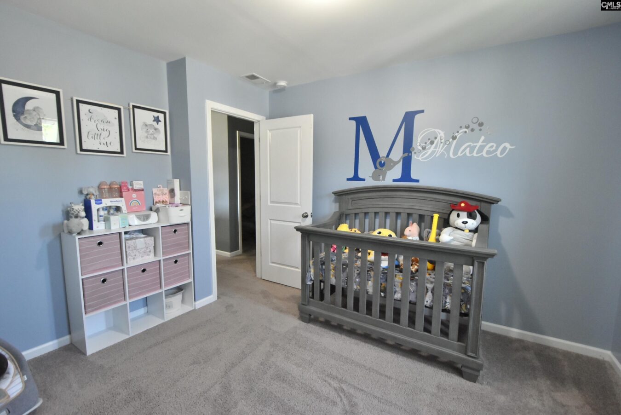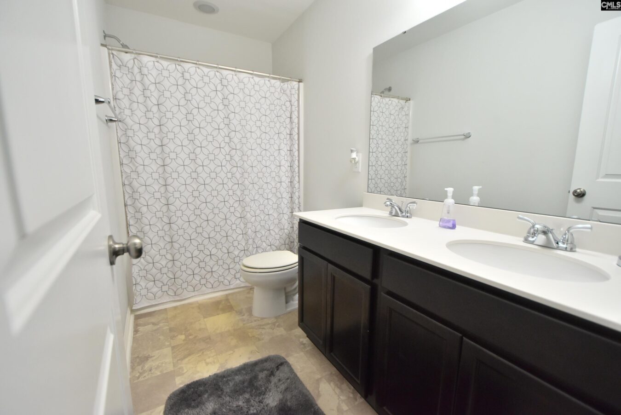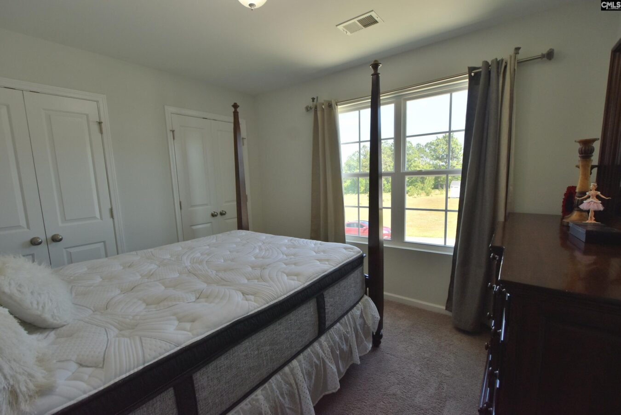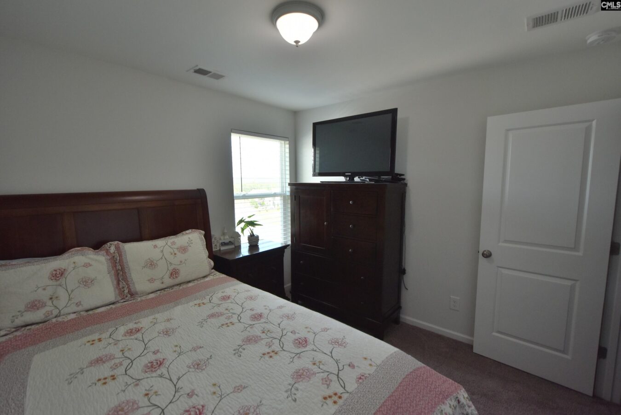432 Peak Copper Court
- 4 beds
- 3 baths
- 1854 sq ft
Basics
- Date added: Added 6 hours ago
- Listing Date: 2025-05-01
- Category: RESIDENTIAL
- Type: Single Family
- Status: ACTIVE
- Bedrooms: 4
- Bathrooms: 3
- Half baths: 1
- Area, sq ft: 1854 sq ft
- Lot size, acres: 0.35 acres
- Year built: 2019
- MLS ID: 607692
- TMS: 008616-01-071
- Full Baths: 2
Description
-
Description:
4-bedroom, 2.5-bath home, built in 2019, perfectly located in the highly desirable Copper Bluff community within Lexington 1 / Gilbert Schools. Thoughtfully designed with upgraded LVP flooring throughout the entire first floor, a beautiful stone fireplace, and a spacious kitchen featuring granite countertops, backsplash, large pantry, and an ideal open layout. A flexible office/dining flex space adds versatility to the main level. The primary suite has vaulted ceilings, a large walk-in closet, and a spacious private bath with granite-raised vanities and a soaking tub. Three additional bedrooms and an open loft space upstairs for even more room for activities. Irrigation system added to the front and backyard. Come enjoy the private, tree-lined backyard of this beautiful home. USDA financing is available, this home is priced to sell and this home is an outstanding opportunity Disclaimer: CMLS has not reviewed and, therefore, does not endorse vendors who may appear in listings.
Show all description
Location
- County: Lexington County
- Area: Lexington and surrounding area
- Neighborhoods: COPPER BLUFF, SC
Building Details
- Price Per SQFT: 144.28
- Style: Traditional
- New/Resale: Resale
- Foundation: Slab
- Heating: Gas Pac,Heat Pump 2nd Lvl
- Cooling: Central
- Water: Public
- Sewer: Septic
- Garage Spaces: 2
- Basement: No Basement
- Exterior material: Vinyl
Amenities & Features
- Garage: Garage Attached, Front Entry
- Fireplace: Gas Log-Natural
HOA Info
- HOA: Y
- HOA Fee Per: Yearly
- Hoa Fee: $250
School Info
- School District: Lexington One
- Elementary School: Gilbert
- Secondary School: Gilbert
- High School: Gilbert
Ask an Agent About This Home
Listing Courtesy Of
- Listing Office: American Dream Realty
- Listing Agent: Sami, Hashash
