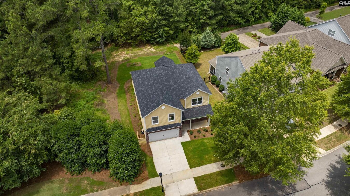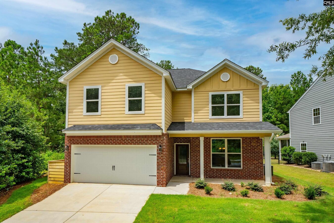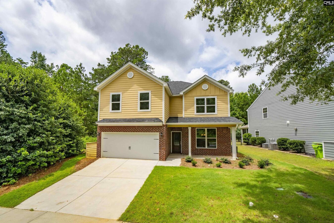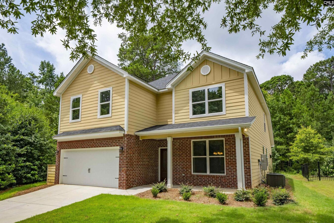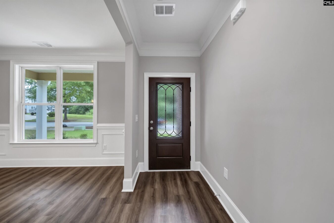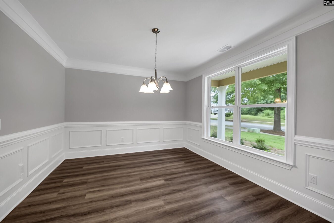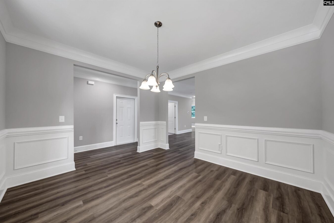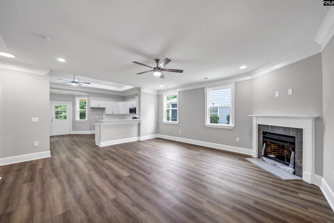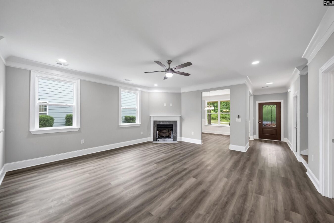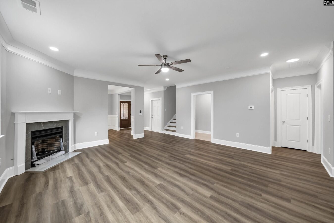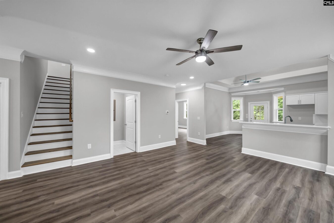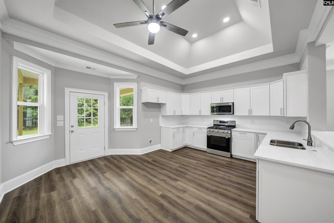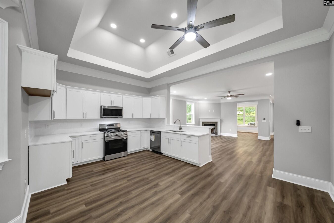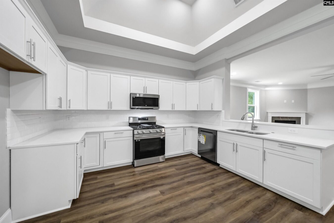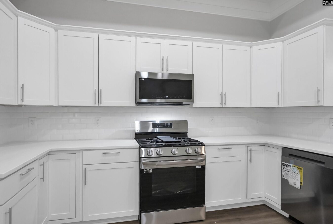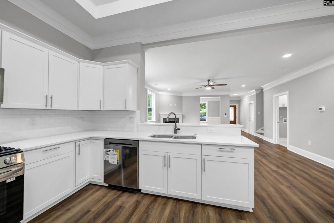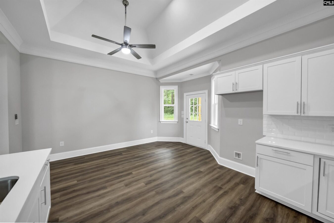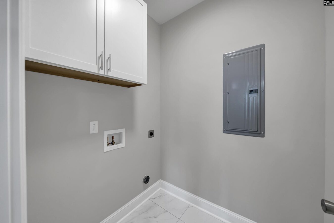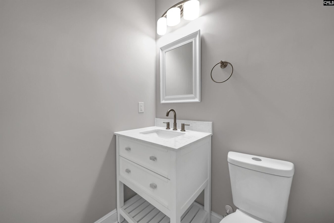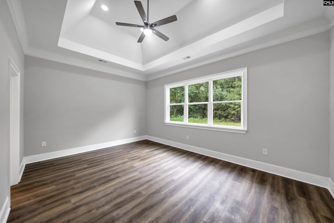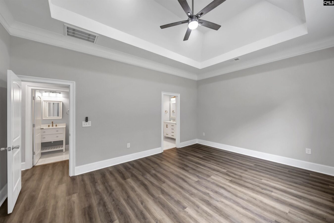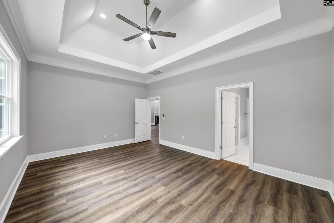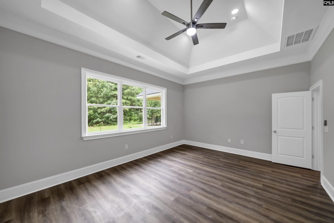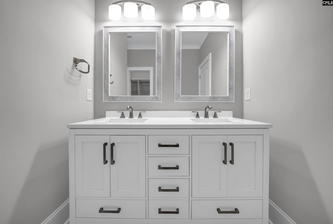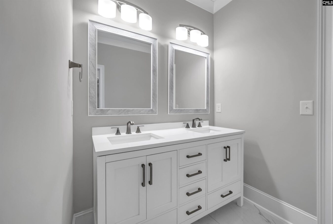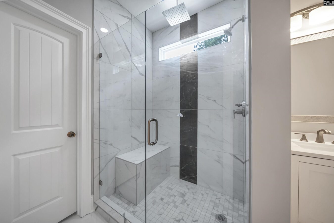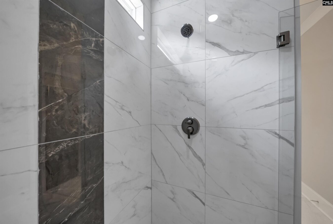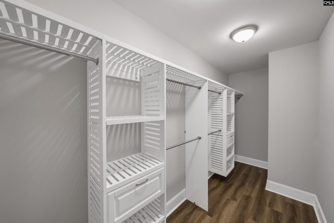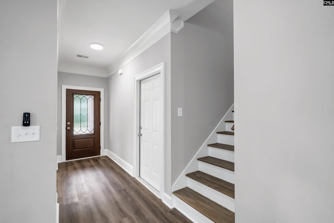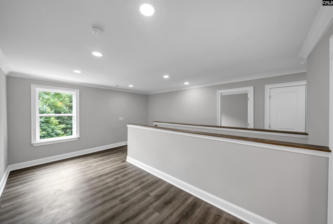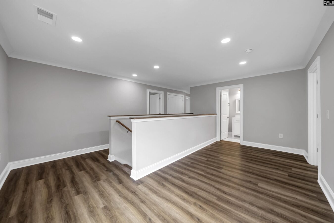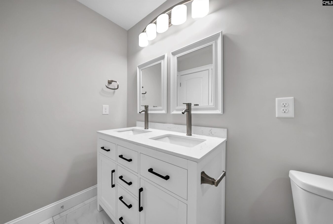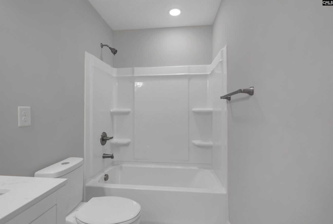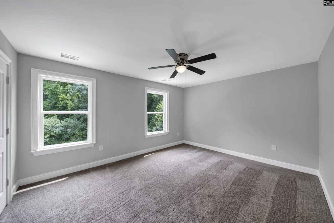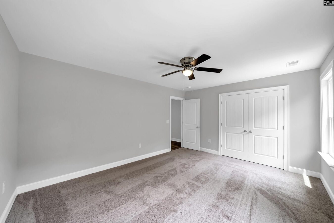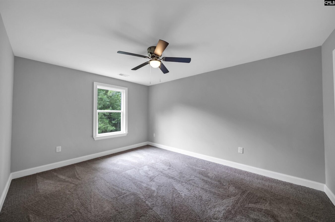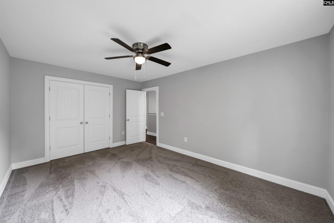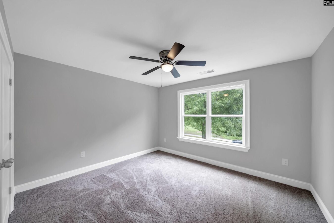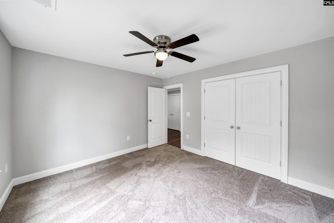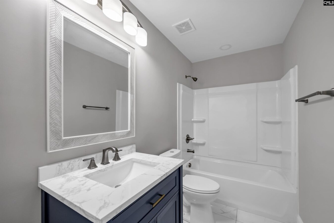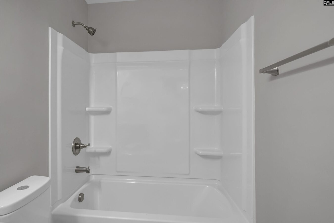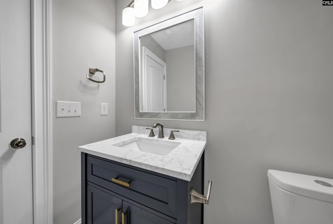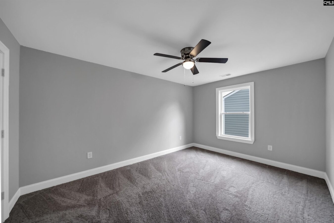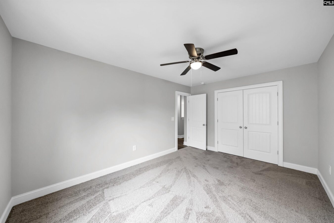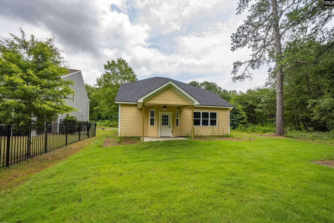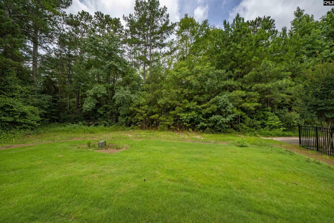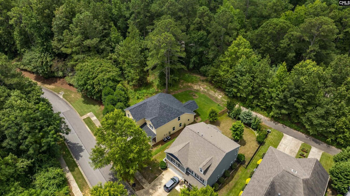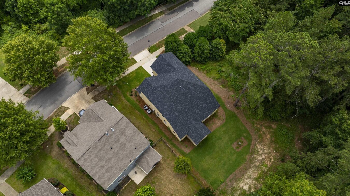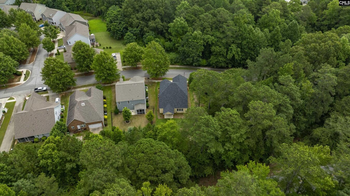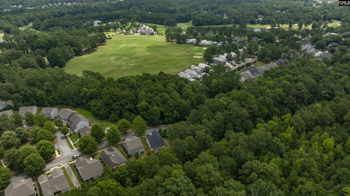435 Links Crossing Drive
435 Links Crossing Dr, Blythewood, SC 29016, USA- 5 beds
- 3 baths
Basics
- Date added: Added 12 hours ago
- Listing Date: 2025-07-03
- Price per sqft: $160
- Category: RESIDENTIAL
- Type: Single Family
- Status: ACTIVE
- Bedrooms: 5
- Bathrooms: 3
- Floors: 2
- Year built: 2025
- TMS: 15202-05-08
- MLS ID: 612354
- Pool on Property: No
- Full Baths: 3
- Financing Options: Cash,Conventional,FHA,VA
- Cooling: Central
Description
-
Description:
$10K in closing costs and/or rate buy down from builder! Ask for details! Welcome to your dream home in Blythewoodâs picturesque landscape of rolling hills and historic charm, Cobblestone Park, a gated community with 24/7 security, that features a championship golf course, club house, restaurant, amenity center with pool, fitness, tennis, pickleball and playgrounds. This community offers resort-style living that is situated close to I-77 with easy access to Columbia, Charlotte, and the new Scout Motor facility. This home is nestled beside a landscaped, private, wooded area, with woods across the street and also backs up to a wooded area-very private! Discover comfort in this semi-custom brick and HardiPlank new construction 5 bedroom 3.5 bathroom home.Upon entering the home, you will see tall, smooth ceilings throughout with upgraded heavy crown molding, including heavy trim around the windows, a formal dining room with wainscoting and open family room with gas log fireplace. There is luxury vinyl plank flooring throughout the main living areas of the home on the main floor and beautiful tile floors in the laundry room and bathrooms. The gourmet kitchen includes white cabinets, quartz countertops, tile backsplash, LG upgraded stainless steel appliances, pantry and an eat-in area. Beautiful tray ceiling in the kitchen and tray ceiling in primary bedroom with ceiling fans in all bedrooms and living areas (including remote controlled ceiling fans in the living room and primary suite.) Primary suite on the main floor with beautiful tile floors, beautiful tile shower with dual showerheads including a rain showerhead, dual vanity with quartz countertop, separate water closet and large custom walk-in closet with built-in shelving! The stair treads leading upstairs are real hardwoods and LVP is featured in the bonus area and hallways upstairs. Other guest bathrooms also have beautiful tile floors and vanities with quartz countertops and bedrooms with plush carpet. Outside, you have a screened porch and as previously mentioned, a private backyard, backing to woods. (Home is almost complete-can be ready in less than 30 days with a contract.) Buyer to verify all info. Dis
Show all description
Location
- County: Richland County
- City: Blythewood
- Area: Columbia Northeast
- Neighborhoods: COBBLESTONE PARK
Building Details
- Heating features: Central
- Garage: Garage Attached, Front Entry
- Garage spaces: 2
- Foundation: Slab
- Water Source: Public
- Sewer: Public
- Style: Traditional
- Basement: No Basement
- Exterior material: Brick-Partial-AbvFound, Fiber Cement-Hardy Plank
- New/Resale: New
Amenities & Features
HOA Info
- HOA: Y
- HOA Fee: $475
- HOA Fee Per: Quarterly
- HOA Fee Includes: Clubhouse, Common Area Maintenance, Green Areas, Playground, Pool, Security, Sidewalk Maintenance, Street Light Maintenance, Tennis Courts
Nearby Schools
- School District: Richland Two
- Elementary School: Bethel-Hanberry
- Middle School: Muller Road
- High School: Westwood
Ask an Agent About This Home
Listing Courtesy Of
- Listing Office: Keller Williams Realty
- Listing Agent: Lynn, Martin, R
