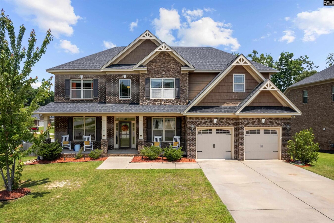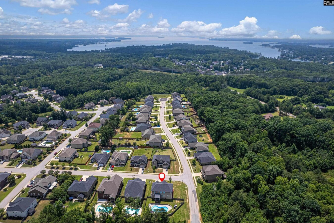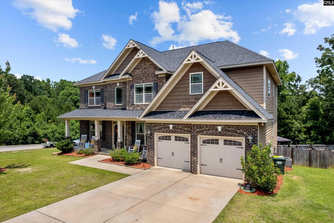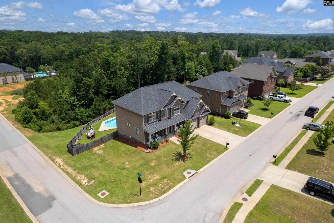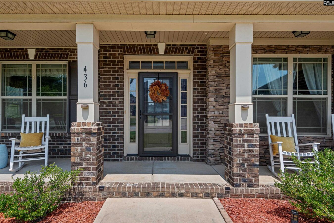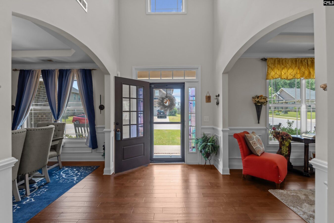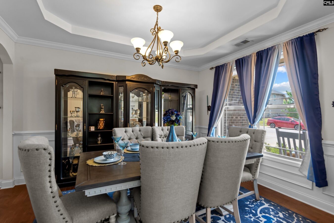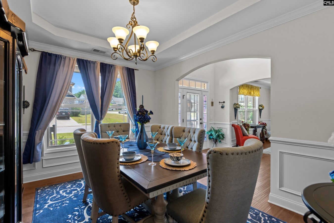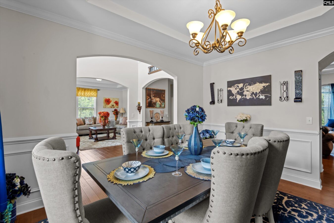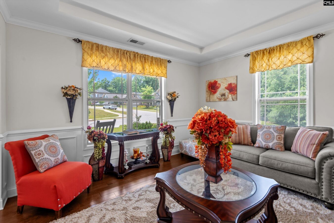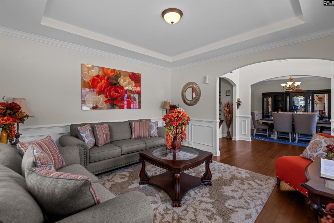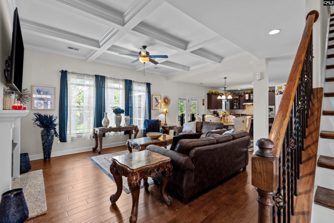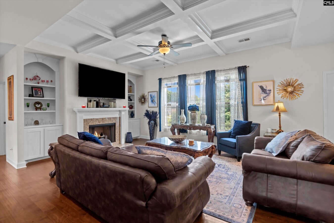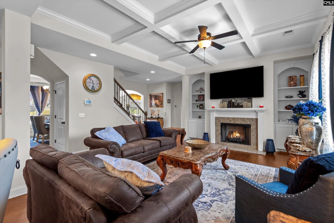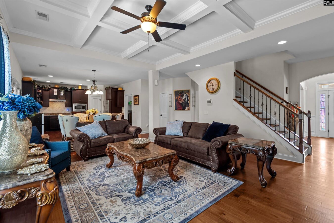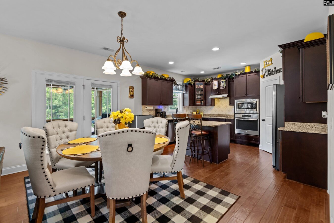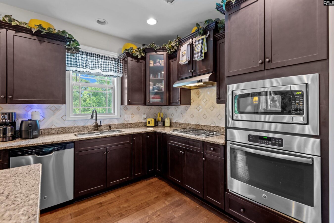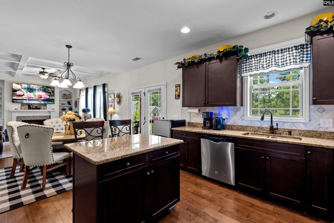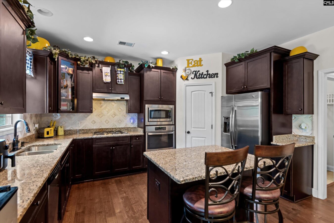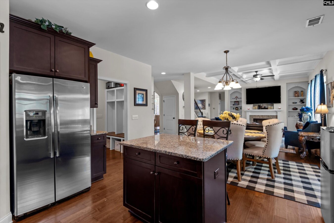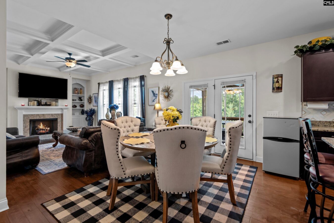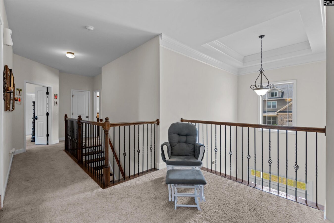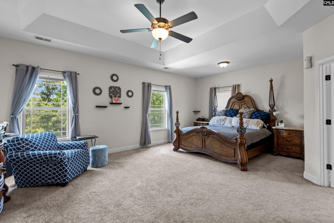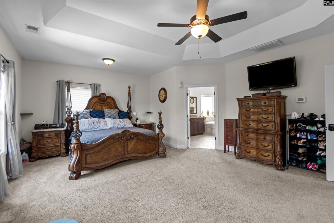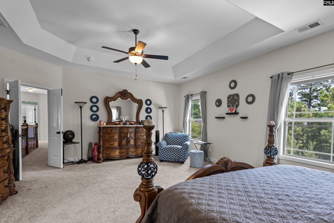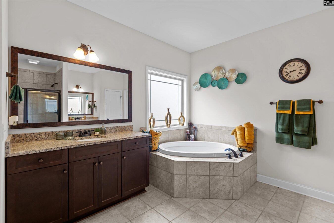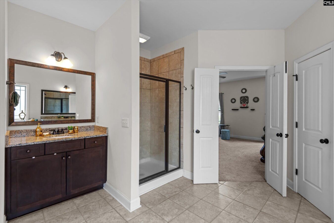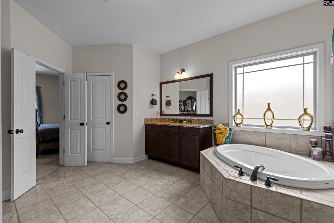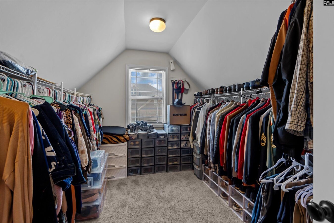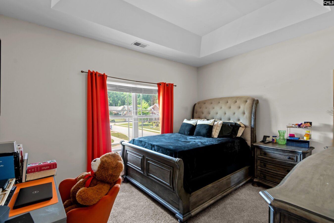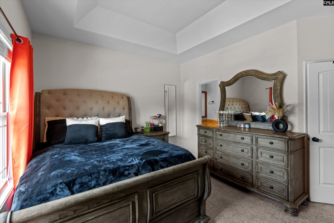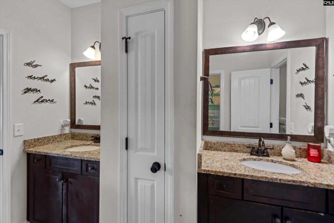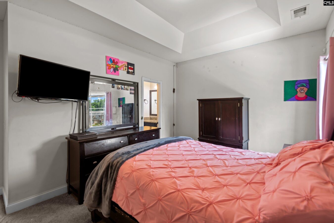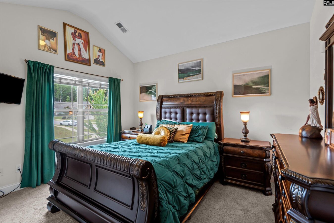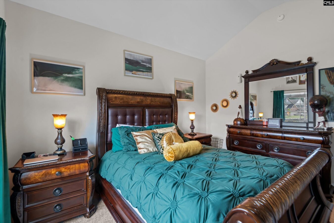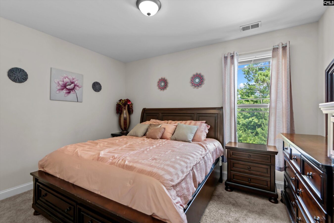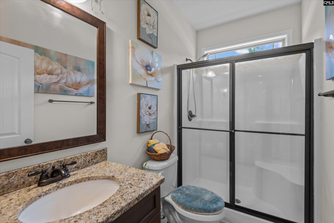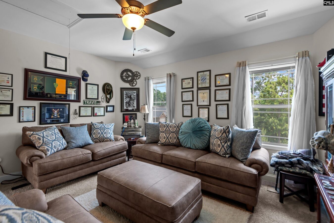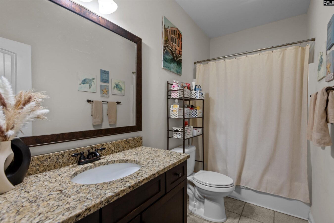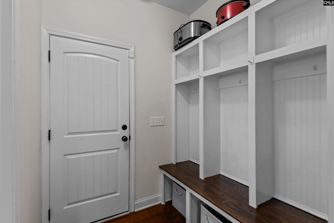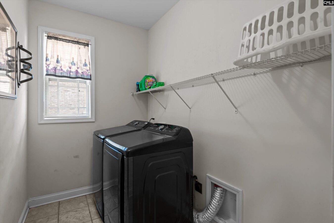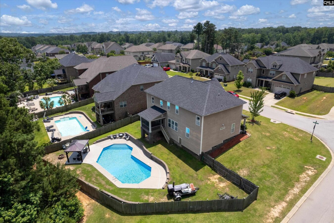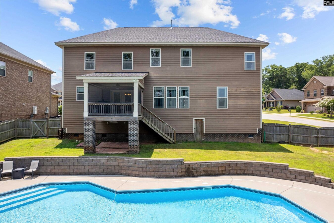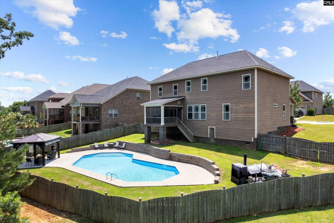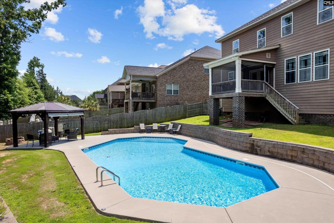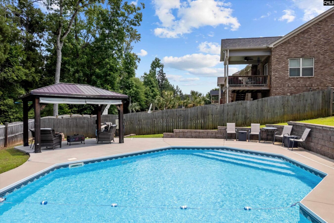436 Coral Rose Drive
436 Coral Rose Dr, Irmo, SC 29063, USA- 5 beds
- 4 baths
Basics
- Date added: Added 1 day ago
- Listing Date: 2025-06-04
- Price per sqft: $132.87
- Category: RESIDENTIAL
- Type: Single Family
- Status: ACTIVE
- Bedrooms: 5
- Bathrooms: 4
- Floors: 2
- Lot size, acres: 69x51+77x139x97 acres
- Year built: 2017
- TMS: 00000-01-38
- MLS ID: 610081
- Pool on Property: Yes
- Full Baths: 4
- Financing Options: Cash,Conventional,FHA,VA
- Cooling: Central
Description
-
Description:
Experience the perfect blend of Southern charm and modern luxury in this stately Pool home, beautifully situated on a spacious corner lot in a quiet, upscale brick neighborhood. A generous front porch sets the tone, framing a grand entryway that opens into a soaring hardwood foyer. Flanking the entrance are matching formal spacesâan elegant dining room and a private sitting area ideal for a home office or intimate lounge.The heart of the home features a dramatic two-story great room adorned with custom ceiling details, a gas log fireplace, and a built-in bookcase and entertainment center crafted on-site. The chef-inspired kitchen is a true showstopper, boasting designer cabinetry, premium appliances, granite countertops, and a large center island perfect for entertaining or meal prep.The main floor includes Bedroom 5 with a full bathâideal for guests or multi-generational living. Step outside to the inviting outdoor living area, designed for grilling, relaxing, and making memories with family and friends.Upstairs, the expansive ownerâs suite offers a tranquil retreat with a private sitting area, ceiling accents, and a luxurious spa-style bath complete with a deluxe shower and separate garden tub, dual vanities, and a massive walk-in closet. Bedroom 4 features a high vaulted ceiling, while Bedrooms 2 and 3 share a convenient Jack and Jill bath.A versatile media room provides space for movie nights, gaming marathons, or a dedicated homework area. Step outside to your own private retreat with a huge inground pool and cabana inside your fully fences yard. With a double-gate entrance at the rear, ample space for outdoor enjoyment, and unmatched curb appeal, this home is a rare gem blending classic Southern style with every modern comfort. Disclaimer: CMLS has not reviewed and, therefore, does not endorse vendors who may appear in listings.
Show all description
Location
- County: Richland County
- City: Irmo
- Area: Irmo/St Andrews/Ballentine
- Neighborhoods: ROSE OAKS
Building Details
- Heating features: Central,Multiple Units
- Garage: Garage Attached, Front Entry
- Garage spaces: 2
- Foundation: Crawl Space
- Water Source: Public
- Sewer: Public
- Style: Craftsman,Traditional
- Basement: No Basement
- Exterior material: Brick-Partial-AbvFound, Fiber Cement-Hardy Plank
- New/Resale: Resale
HOA Info
- HOA: Y
- HOA Fee: $600
- HOA Fee Per: Yearly
- HOA Fee Includes: Common Area Maintenance, Street Light Maintenance
Nearby Schools
- School District: Lexington/Richland Five
- Elementary School: H. E. Corley
- Middle School: Dutch Fork
- High School: Dutch Fork
Ask an Agent About This Home
Listing Courtesy Of
- Listing Office: Jeff Cook Real Est LPT Realty
- Listing Agent: Jeff, Cook
