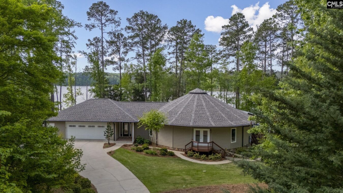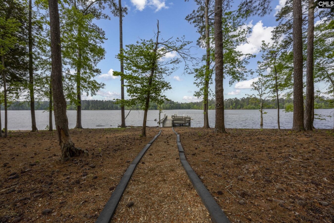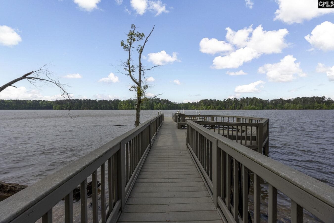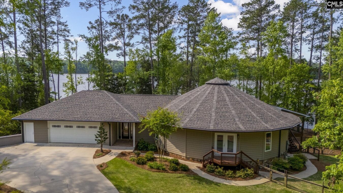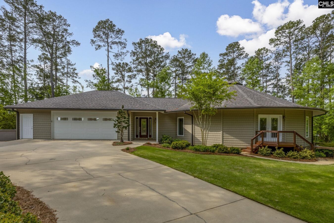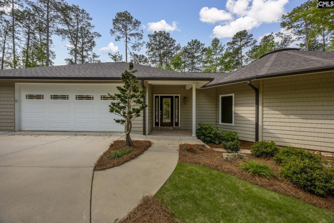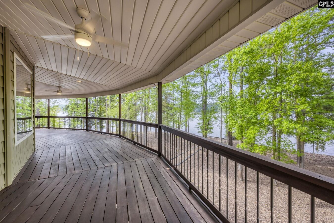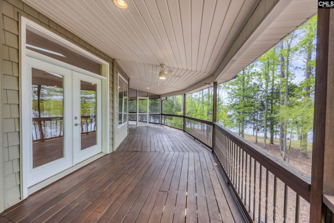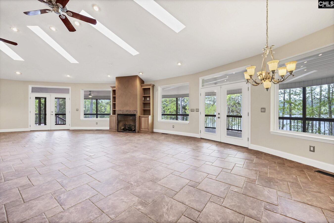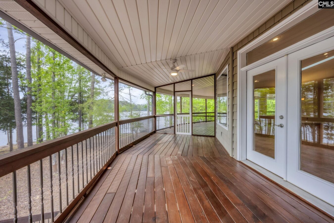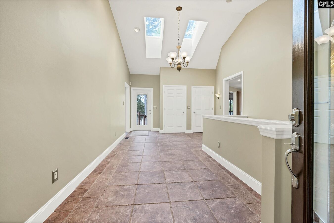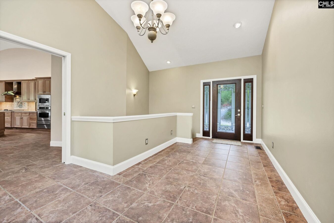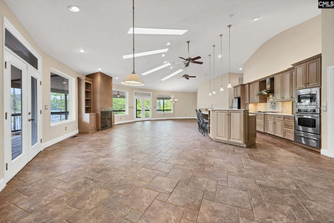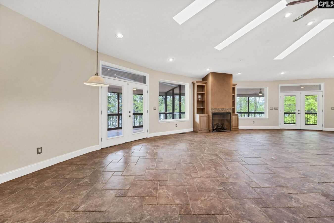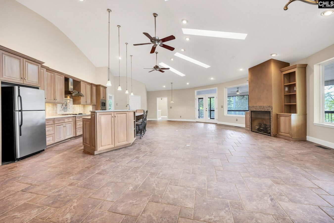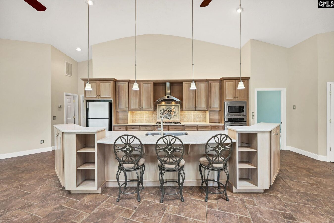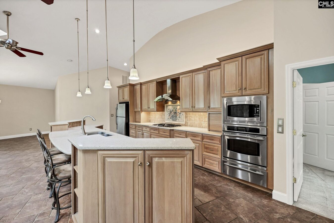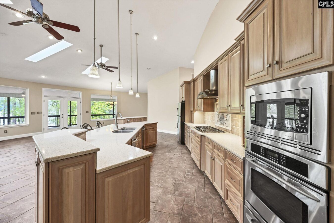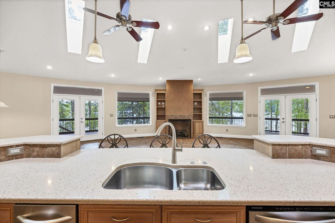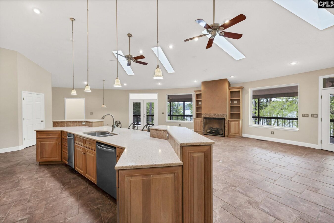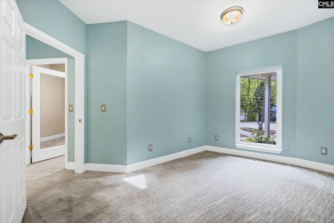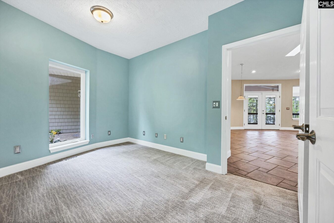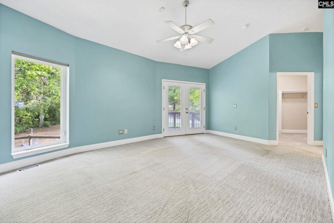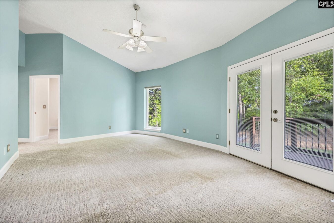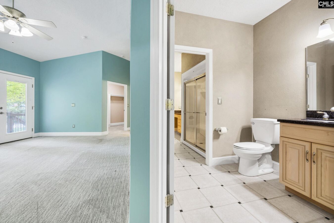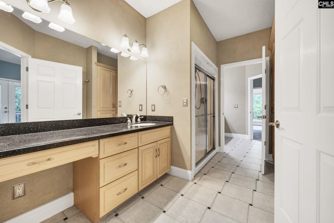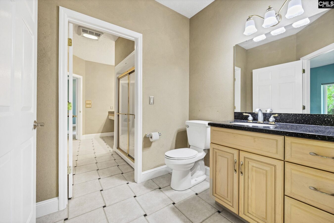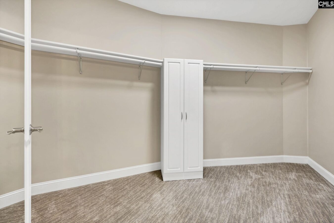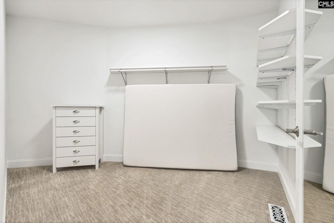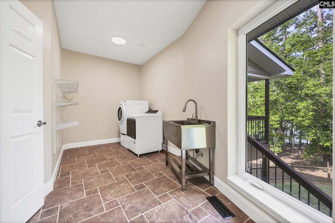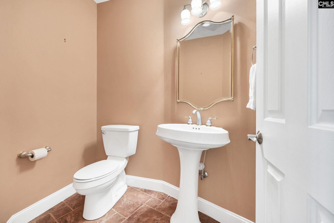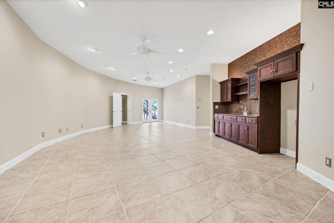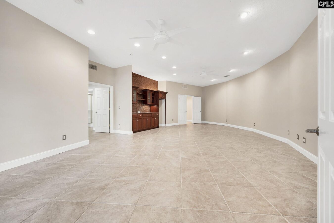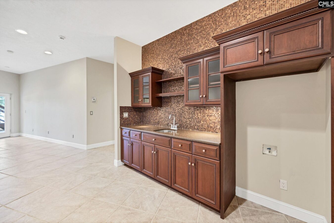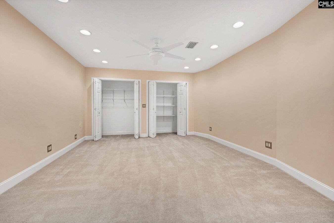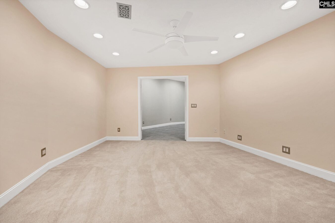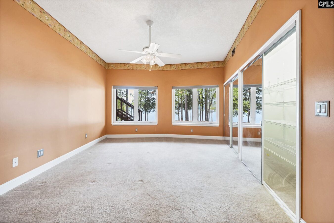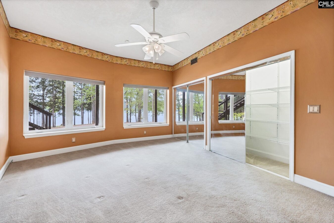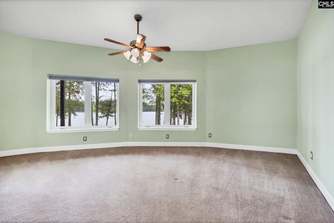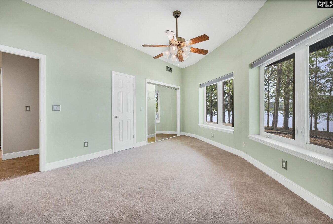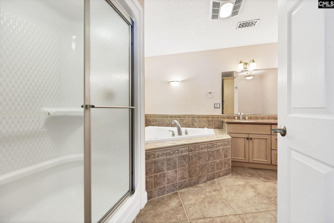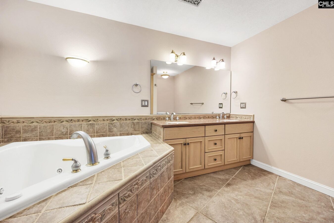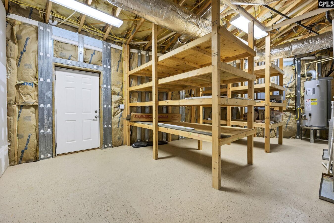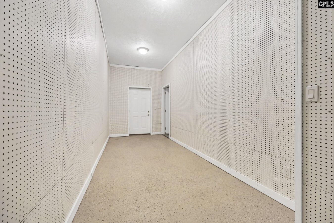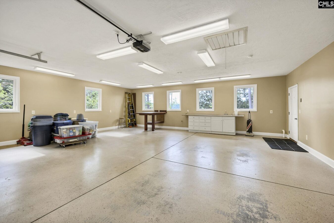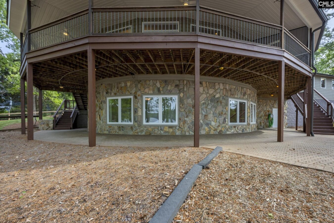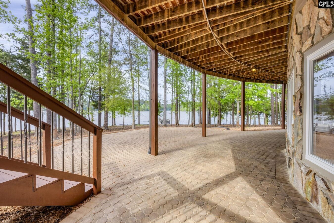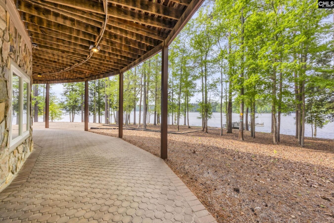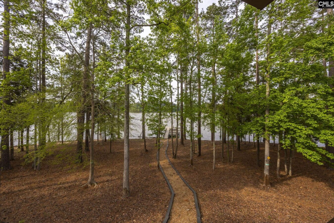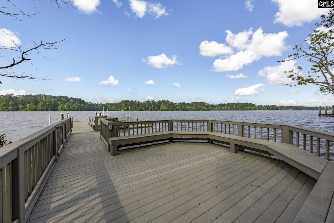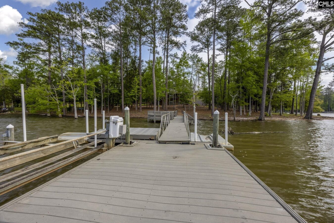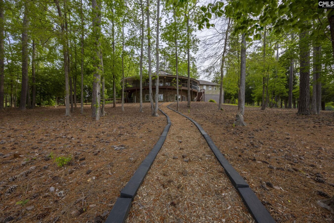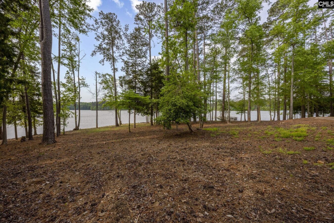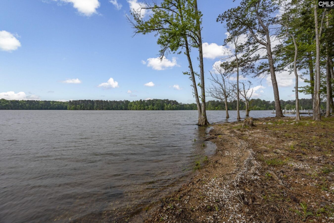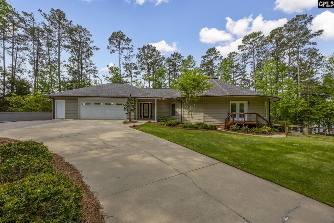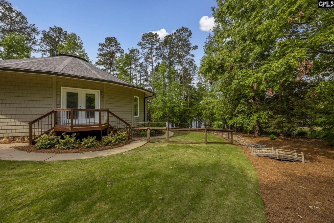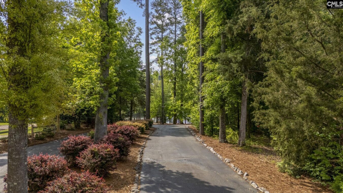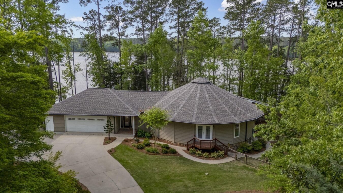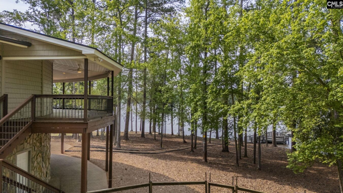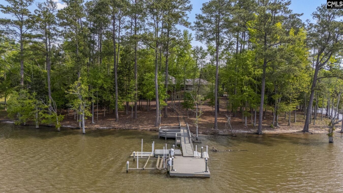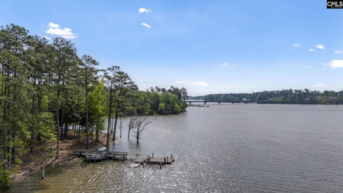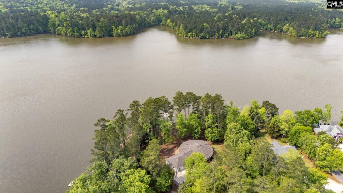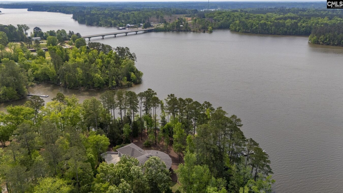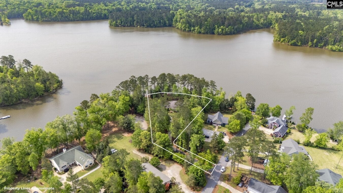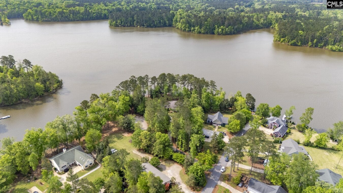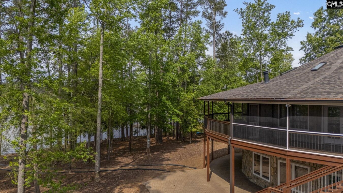444 Maple Knoll Road
444 Maple Knoll Rd, Prosperity, SC 29127, USA- 3 beds
- 2 baths
Basics
- Date added: Added 4 weeks ago
- Listing Date: 2025-04-16
- Price per sqft: $289.60
- Category: RESIDENTIAL
- Type: Single Family
- Status: ACTIVE
- Bedrooms: 3
- Bathrooms: 2
- Floors: 2
- Year built: 2004
- TMS: 422-6-2
- MLS ID: 606552
- Pool on Property: No
- Full Baths: 2
- Water Frontage: On Lake Murray,View-Big Water
- Financing Options: Cash,Conventional,FHA
- Cooling: Gas Pac
Description
-
Description:
Come view this stunning lakefront residence, showcasing a mountain aesthetic, exquisite landscaping, and majestic trees, all set against the backdrop of a breathtaking panoramic view of Lake Murray. With deep water access year-round, the property features a private dock, boat lift, jet ski dock, and sitting area. The interior boasts three bedrooms, 2.5 bathrooms, with the master suite located on the main level, complete with two private walk-in closets and a smaller adjoining room ideal for an office or nursery. The master bath features double vanities and a stand-up shower unit. The laundry room is currently equipped with electric appliances, but natural gas is also available. The great room is a true showstopper, with an abundance of windows framing the lake views, gas logs, built-in cabinetry, and a gourmet kitchen with gas cooktop, tile flooring, quartz countertops, and stylish cabinetry. The residence also features a screened-in porch with IPE-Brazilian hardwood flooring, which continues onto the upper deck, complete with built-in lighting, ceiling fans, and awe-inspiring views across the water. The lower level offers a spacious media room, wet bar, two bedrooms, full bath, ample closet storage space, and an additional room suitable for various uses, such as exercise, crafting, or study. Additionally, a utility room provides easy access to the heating and cooling units, gas hot water heater, water softener, and water filter. Step outside and enjoy the expansive paver patio, perfect for taking in the serene lake views. To the side of the home is a small fenced grassy area for play or pets. So much more to see, book your viewing appointment. This home is a Deltec Home(high performance aerodynamic precision engineered) *See documents for full description. Disclaimer: CMLS has not reviewed and, therefore, does not endorse vendors who may appear in listings.
Show all description
Location
- County: Newberry County
- City: Prosperity
- Area: Lake Murray (Newberry Area)
- Neighborhoods: EL PARAISO
Building Details
- Heating features: Gas Pac
- Garage: Garage Attached, Front Entry
- Garage spaces: 2
- Foundation: Slab
- Water Source: Well
- Sewer: Septic
- Style: Other
- Basement: Yes Basement
- Exterior material: Stone, Vinyl
- New/Resale: Resale
Amenities & Features
HOA Info
- HOA: Y
- HOA Fee: $100
- HOA Fee Per: Yearly
- HOA Fee Includes: Community Boat Ramp
Nearby Schools
- School District: Newberry County
- Elementary School: Prosperity-Rikard
- Middle School: Mid-Carolina
- High School: Mid-Carolina
Ask an Agent About This Home
Listing Courtesy Of
- Listing Office: Lake Murray Properties, Inc.
- Listing Agent: Dawn, Glass
