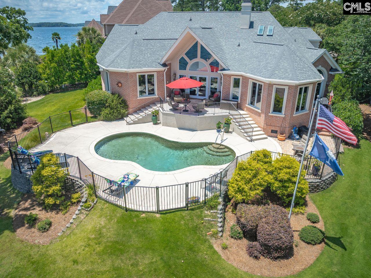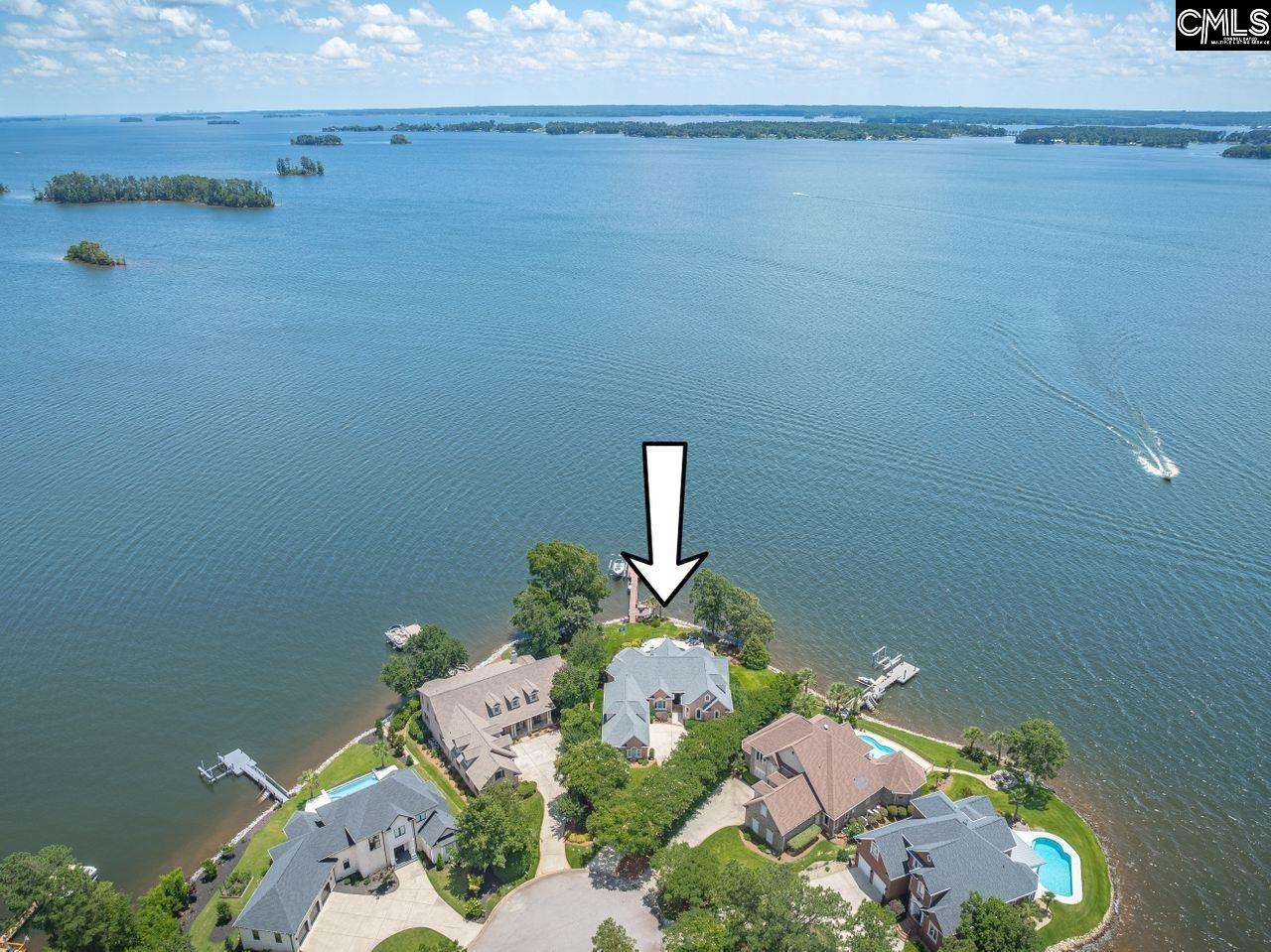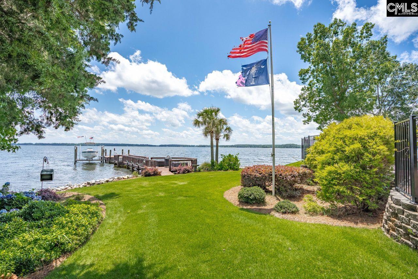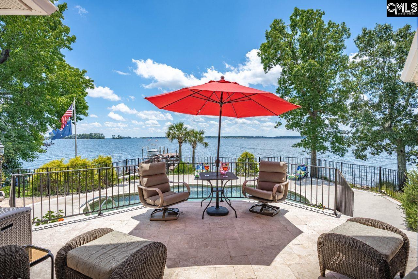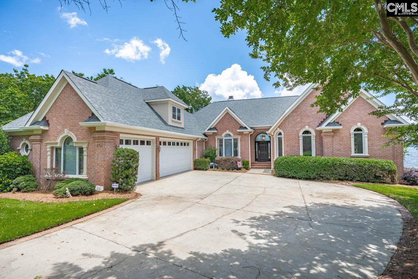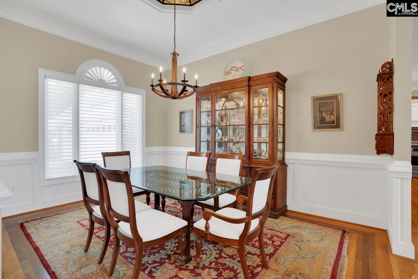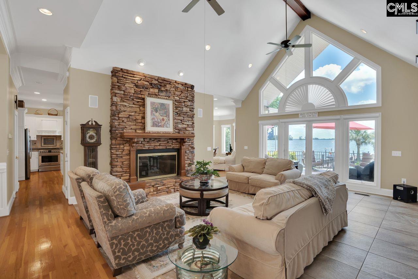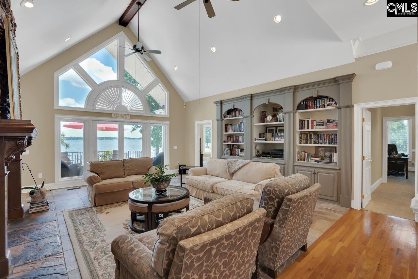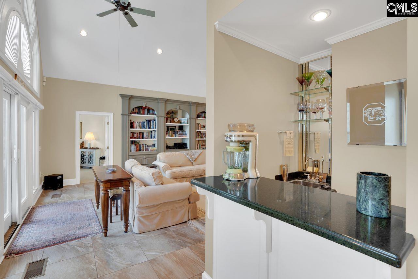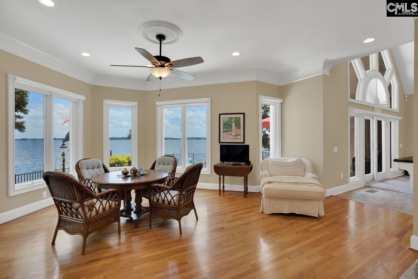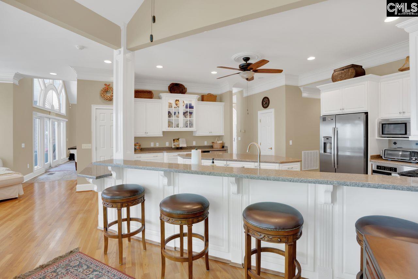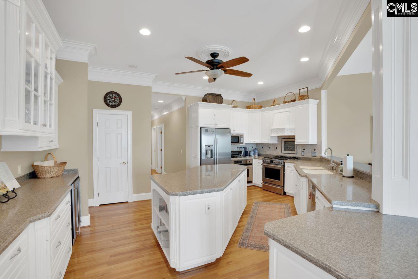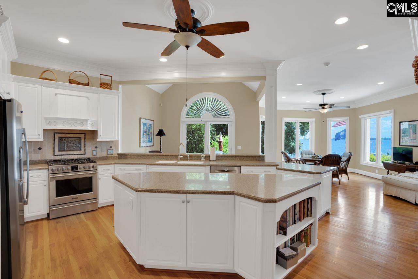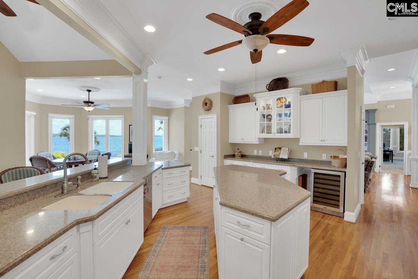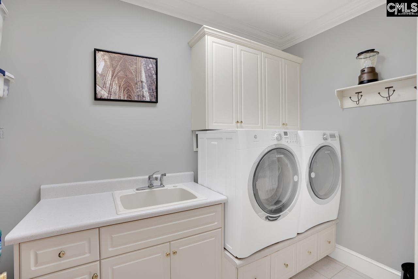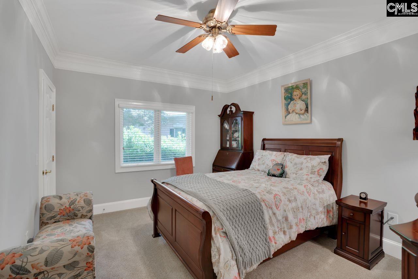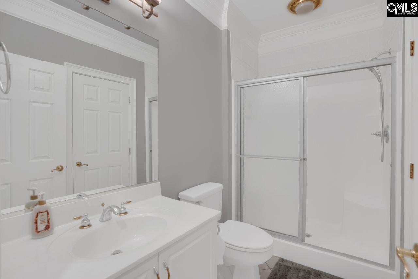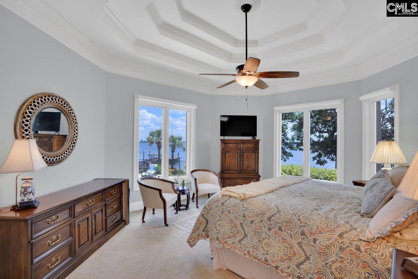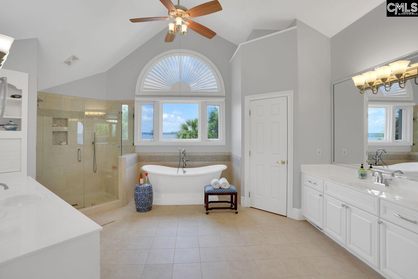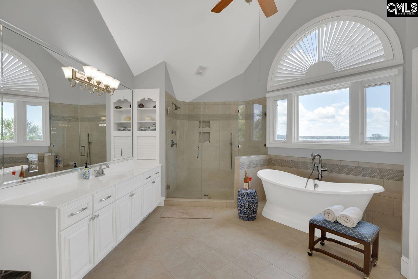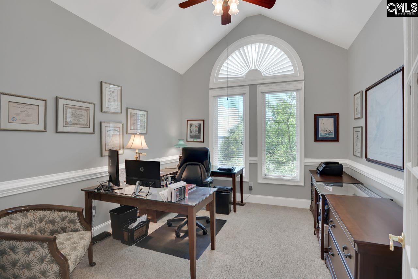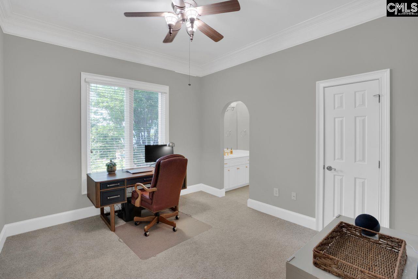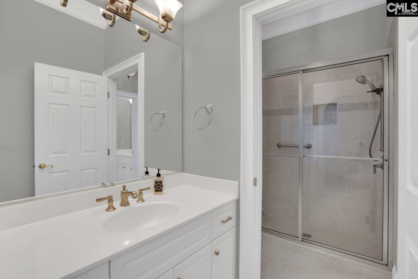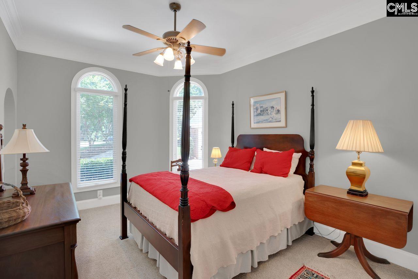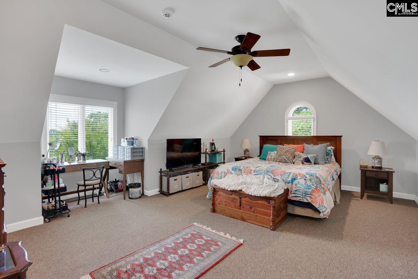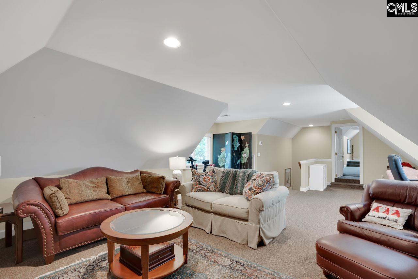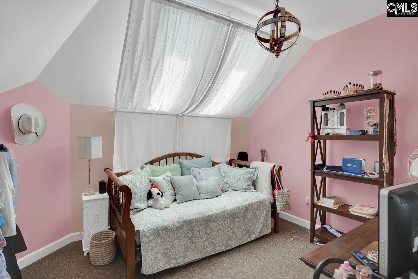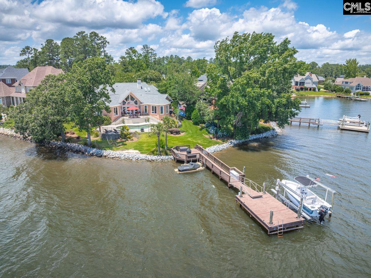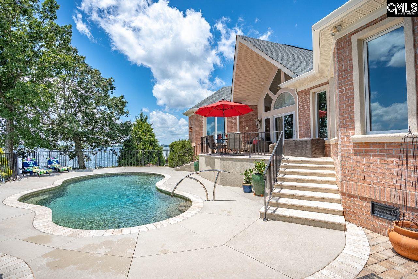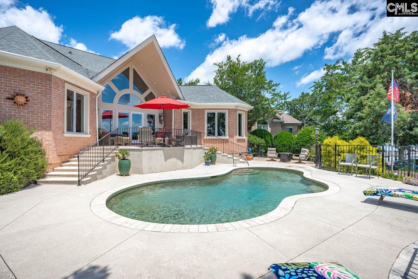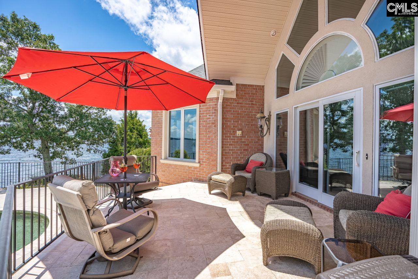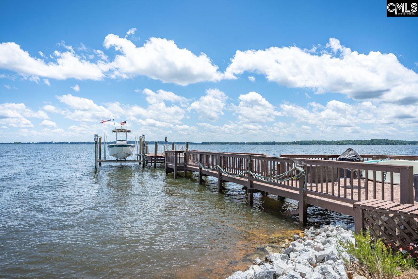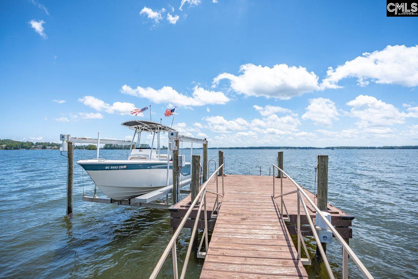453 Lake Estate Drive
453 Lake Estate Dr, Chapin, SC 29036, USA- 4 beds
- 2 baths
Basics
- Date added: Added 5 hours ago
- Listing Date: 2025-05-17
- Price per sqft: $391.55
- Category: RESIDENTIAL
- Type: Single Family
- Status: ACTIVE
- Bedrooms: 4
- Bathrooms: 2
- Floors: 2
- Year built: 1999
- TMS: 001541-01-028
- MLS ID: 611496
- Pool on Property: Yes
- Full Baths: 2
- Water Frontage: On Lake Murray,View-Big Water,Waterfront Community
- Cooling: Central
Description
-
Description:
Agent RemarksWater, Water Everywhere â A Lakeside Dream Home Awaits You!Step into a world of elegance and comfort with this exquisite lake house that promises a life of luxury and leisure. Nestled on the waterâs edge, this home offers stunning views and sophisticated living spaces.⢠Firelit Great Room: A warm and inviting space with handsome built-ins, dramatic windows, and a cozy fireplaceâperfect for relaxing or entertaining.⢠Dining Room with Stained Glass Rotunda: A unique feature that adds a touch of charm and elegance, creating the perfect setting for family dinners or special gatherings.⢠Gourmet Kitchen: Cook, dine, and entertain in this spacious kitchen with abundant counter space, double ovens, a convenient appliance butler, and a sunny morning room where you can enjoy breakfast with a view.⢠Bistro Patio & Heated Pool: Your personal outdoor oasis with a charming Bistro patio overlooking a sparkling heated saline pool, ideal for enjoying happy hour or an afternoon swim.⢠Versatile Flex Room: Whether you need a 5th bedroom, craft room, or 2nd office, this flexible space adapts to your lifestyle.⢠Elegant Primary Suite: A serene retreat featuring a stunning triple trey ceiling, offering the perfect space to unwind after a day on the water.⢠Private Boat Lift: For those who love the water, your very own boat lift is ready for easy access to the lake, allowing you to indulge in boating and water activities whenever you desire.⢠Custom Bar: Enjoy Happy Hour in this custom built-in âFun Barâ between GR and kitchen.This lakehouse is more than just a homeâitâs a lifestyle. With ample space, luxurious features, and unparalleled waterfront living, itâs ready for you to move in and start making memories.Discover the Magic of Lake Murray! Disclaimer: CMLS has not reviewed and, therefore, does not endorse vendors who may appear in listings.
Show all description
Location
- County: Lexington County
- City: Chapin
- Area: Lake Murray (Irmo, Chapin Side)
- Neighborhoods: TIMBERLAKE
Building Details
- Heating features: Central
- Garage: Garage Attached, side-entry
- Garage spaces: 3
- Foundation: Crawl Space
- Water Source: Public
- Sewer: Public
- Style: Traditional
- Basement: No Basement
- Exterior material: Brick-All Sides-AbvFound
- New/Resale: Resale
Amenities & Features
HOA Info
- HOA: Y
- HOA Fee: $300
- HOA Fee Per: Yearly
- HOA Fee Includes: Common Area Maintenance
Nearby Schools
- School District: Lexington/Richland Five
- Elementary School: Piney Woods Elementary
- Middle School: Chapin
- High School: Chapin
Ask an Agent About This Home
Listing Courtesy Of
- Listing Office: Coldwell Banker Realty
- Listing Agent: Kit, Oswald
