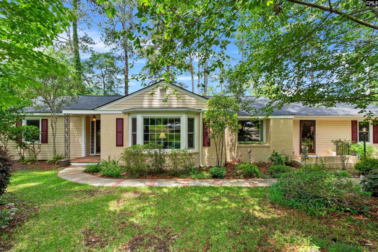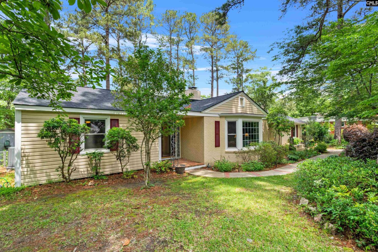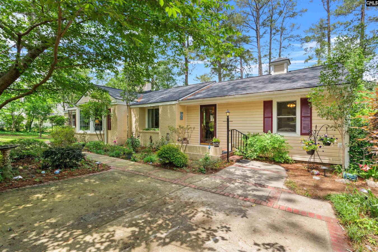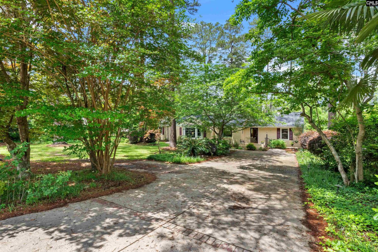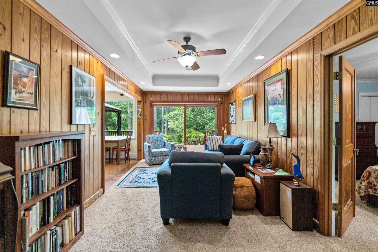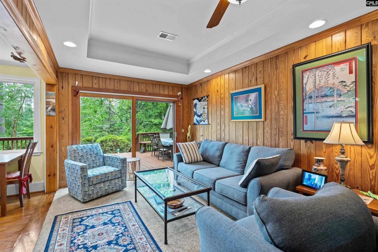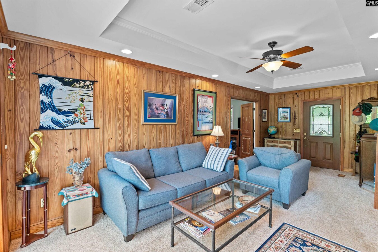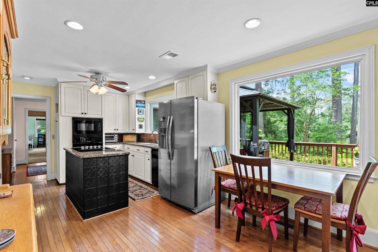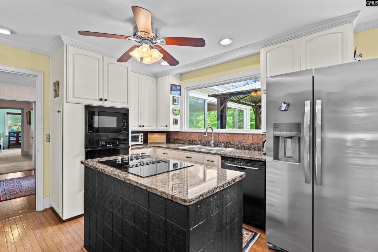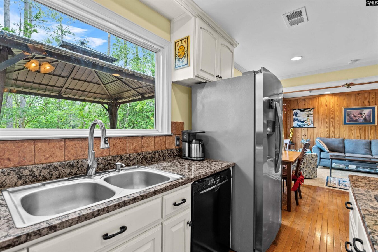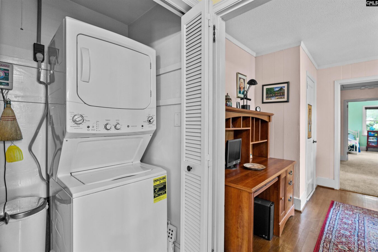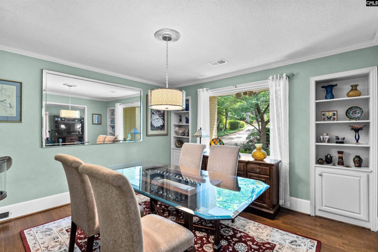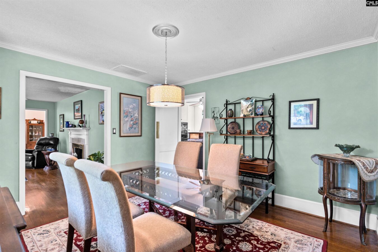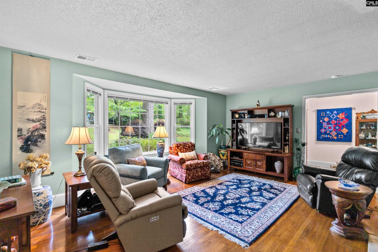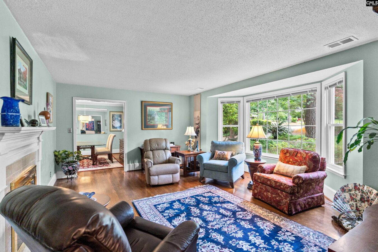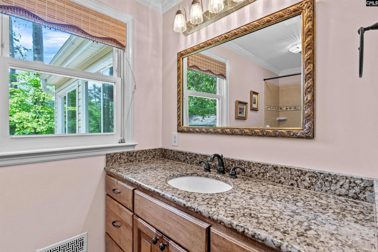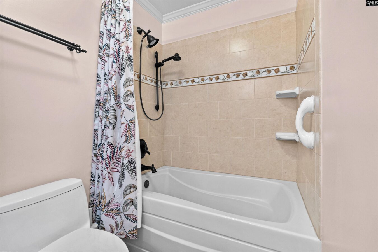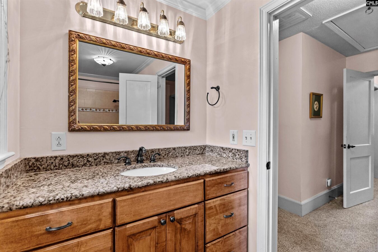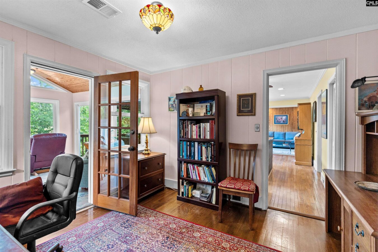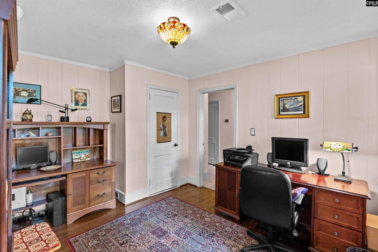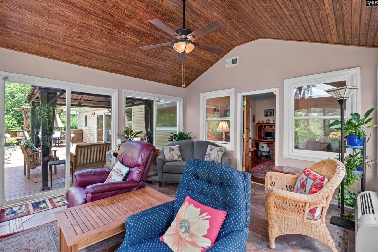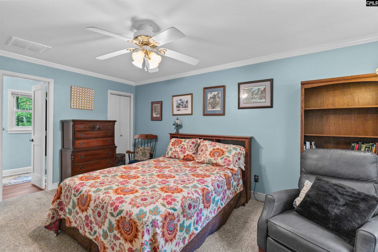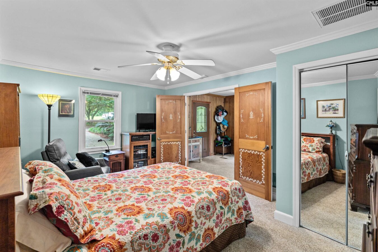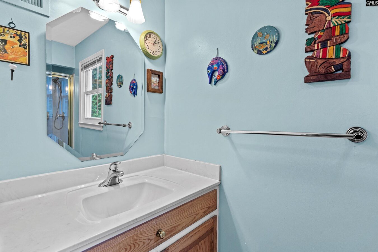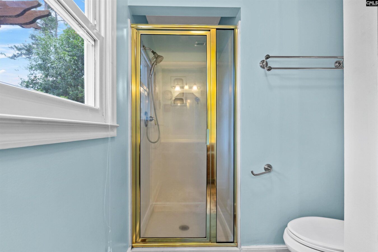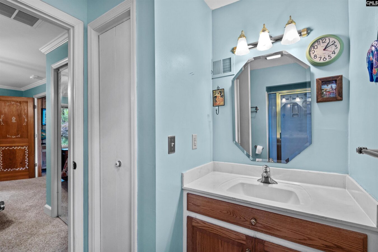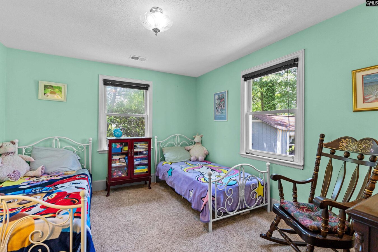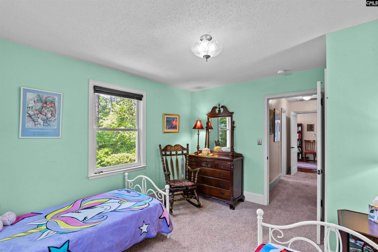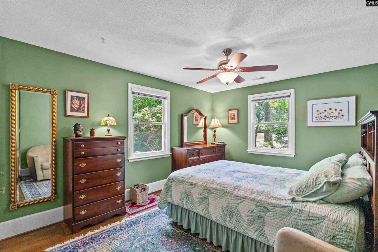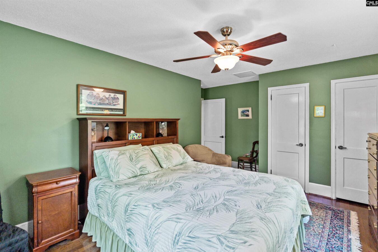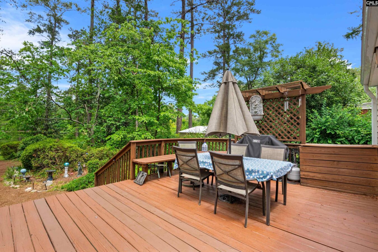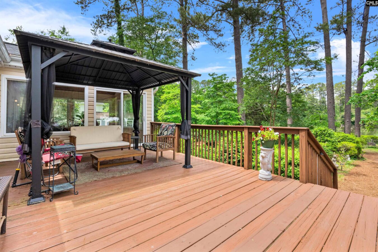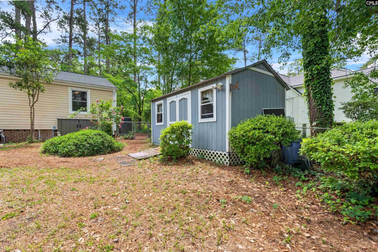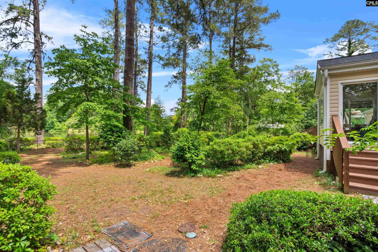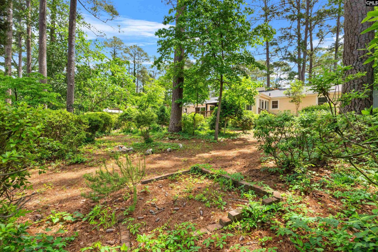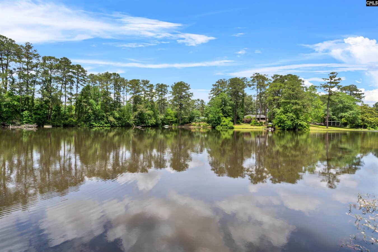4833 Circle Drive
4833 Circle Dr, Columbia, SC 29206, USA- 4 beds
- 2 baths
Basics
- Date added: Added 4 weeks ago
- Listing Date: 2025-05-11
- Price per sqft: $202.13
- Category: RESIDENTIAL
- Type: Single Family
- Status: ACTIVE
- Bedrooms: 4
- Bathrooms: 2
- Floors: 1
- Lot size, acres: 100'X 179.8X104.4X214.2' acres
- Year built: 1950
- TMS: 14110-03-07
- MLS ID: 608394
- Full Baths: 2
- Water Frontage: Common Pond,View-Cove
- Financing Options: Cash,Conventional,FHA,VA
- Cooling: Heat Pump 1st Lvl,Split System,Wall Unit(s)
Description
-
Description:
This is a rare opportunity to get a nicely updated one level Traditional Ranch style home with almost 2300 heated square feet with a multigenerational layout with three smaller bedrooms at one end of the home and a private master suite with a second bathroom added in 2008 at the opposite end of the home for privacy. This paradise oasis is located in Forest Acres off of Satchelford Road & the National Blue Ribbon award winning Richland One School District on a 0.47 acre wooded lot with 104 feet on Spring Branch Pond with a private 118 sf wooden Dock with seating for eight people to enjoy the Sunsets & fishing for relaxation and family gatherings. The lot has floral beds, azaleas, fauna, variety of trees & hundreds of plants & sprinkler systems throughout the front & rear yard with Chain link fencing, a storage shed/workshop area in the 166 sf Heartland Buiding added in 2004 that will remain. There is a 529 sf Wooden Deck & a 201 Sf Carolina Room SunRoom that was built by Robert Ready with tongue & groove vaulted ceilings & a Fan & it has has some piers installed by Terratec in 2005 to insure structural stability with a transferrable warranty. This home features the entry Foyer, Formal Living Room with Bay Window & Fireplace with Gas Logs & ceramic tile surround & a wooden mantle, Formal Dining Room with two built-in Book or China shelves, crown moldings & baseboards, hallway & the fourth bedroom/office as well as all the two other bedrooms, Great room, & Kitchen have hardwood flooring. The gourmet kitchen with a granite countetops, center island & smooth cooktop, custom cabinets, farm sink built in oven all renovated in 2002 overlooks the pond as well as the breakfast room area & the huge Great Room redone in 2010 with a box ceiling, recessed lights & sunset views. Recent upgrades include the hall bath with ceramic tile flooring, refitted tub/shower combo with fiberglass, thermopane windows added throughout in 2005, New Roof Shingles added in 2021, Split Heat pump 4.0 Ton 2 Stage 17.5 Seer added in 2021 & some gutters were added in 2024, Micalline Shower and sink on the private Master bath was done in 2002, New Carpet in the Master Bedroom & LVP in Bath in 2022!
Show all description
Location
- County: Richland County
- City: Columbia
- Area: Forest Acres, Arcadia Lakes
- Neighborhoods: FOREST ACRES
Building Details
- Heating features: Central,Electric,Heat Pump 1st Lvl
- Garage: None
- Garage spaces: 0
- Foundation: Crawl Space
- Water Source: Public
- Sewer: Public
- Style: Ranch,Traditional
- Basement: No Basement
- Exterior material: Brick-All Sides-AbvFound, Vinyl
- New/Resale: Resale
Amenities & Features
HOA Info
- HOA: Y
- HOA Fee: $50
- HOA Fee Per: Yearly
- HOA Fee Includes: Common Area Maintenance
Nearby Schools
- School District: Richland One
- Elementary School: Satchel Ford
- Middle School: Crayton
- High School: A. C. Flora
Ask an Agent About This Home
Listing Courtesy Of
- Listing Office: ERA Wilder Realty
- Listing Agent: Grey, Farthing
