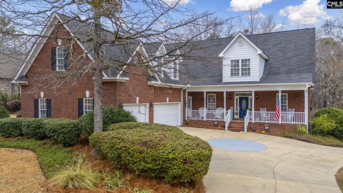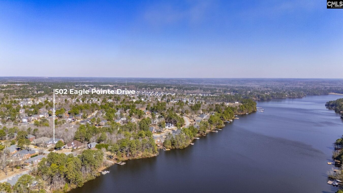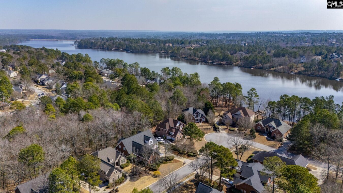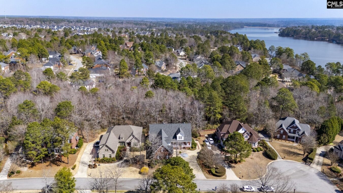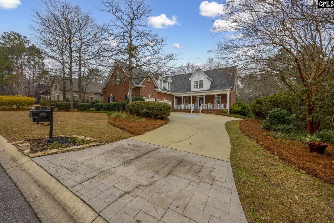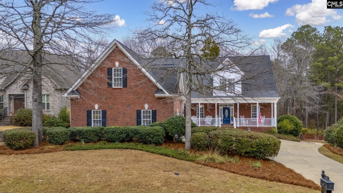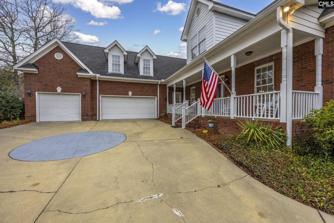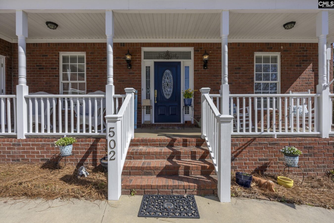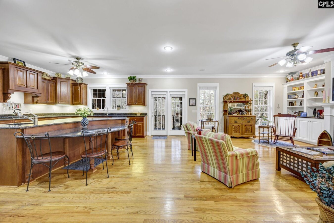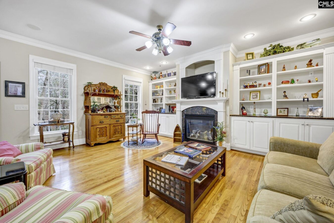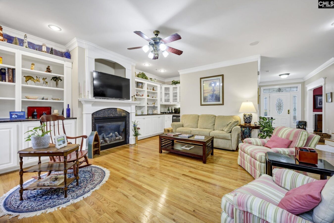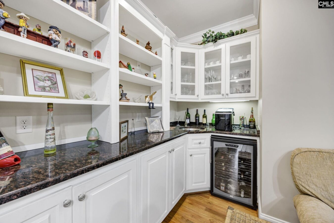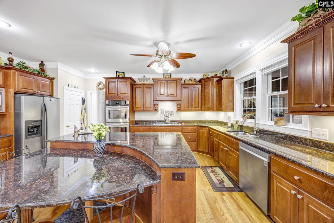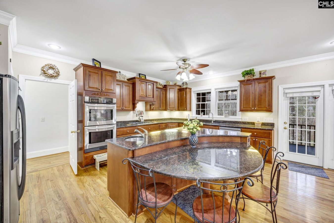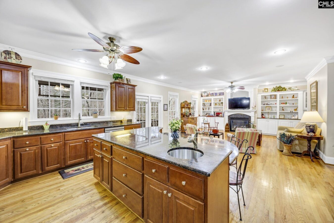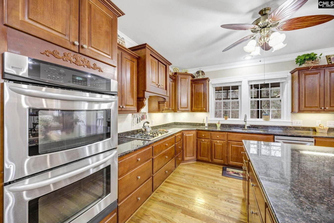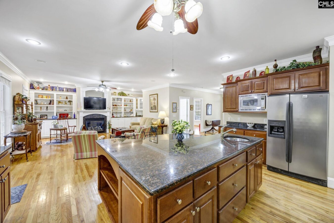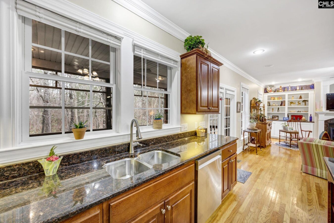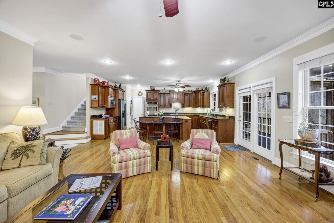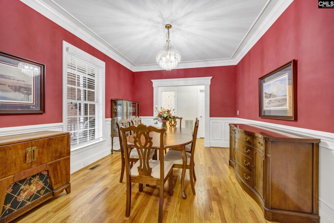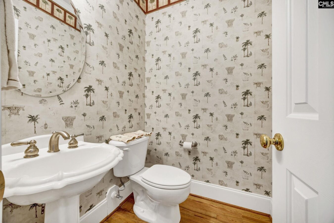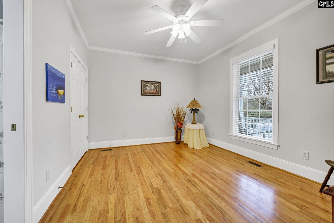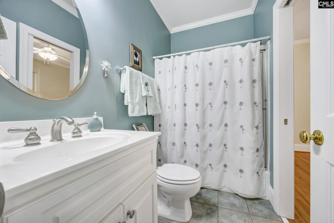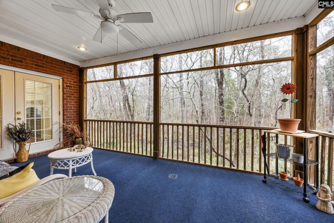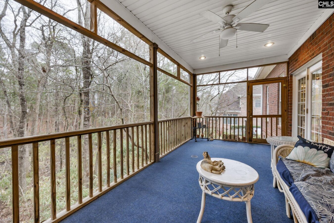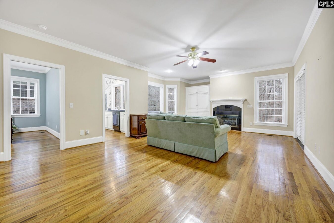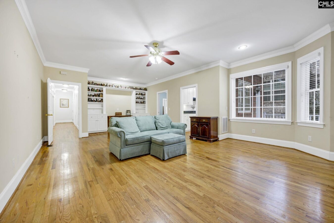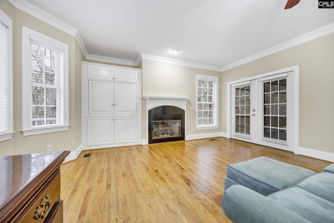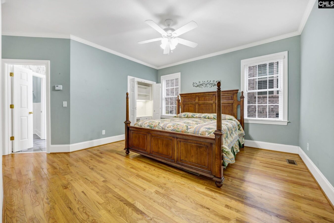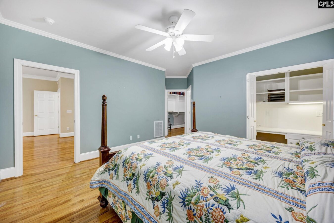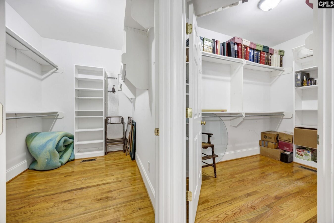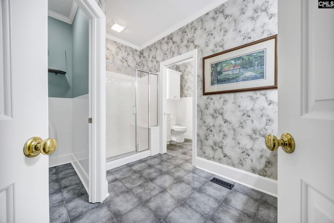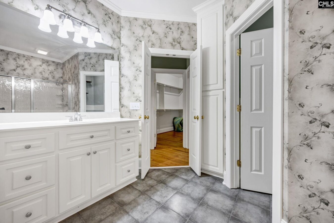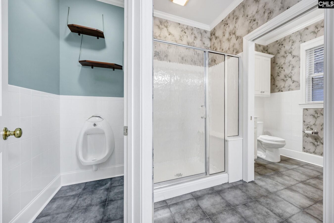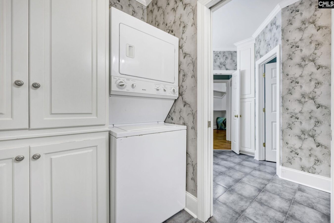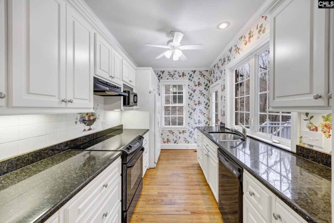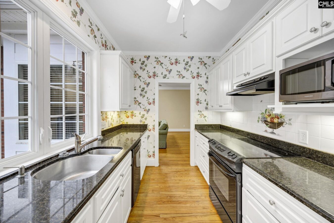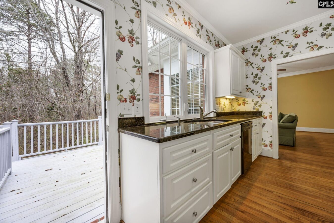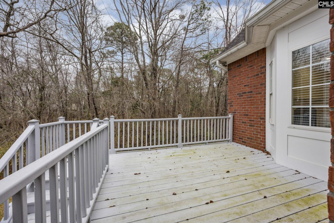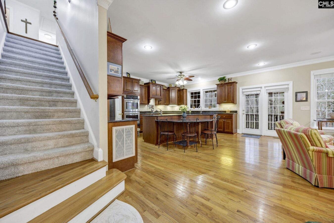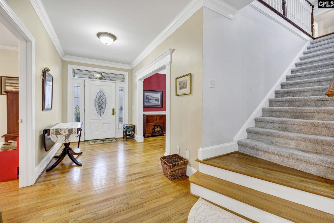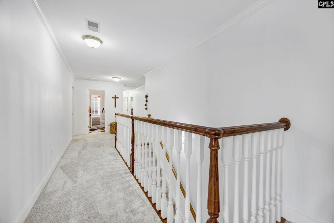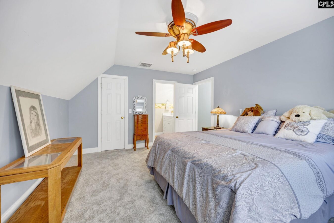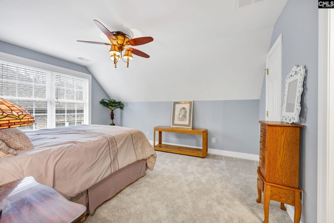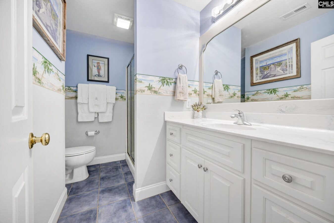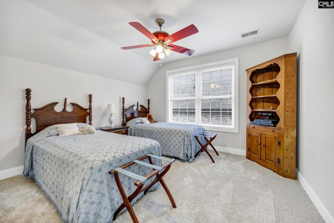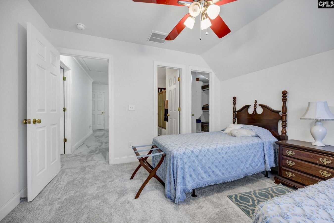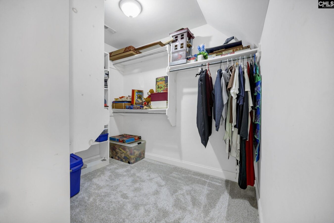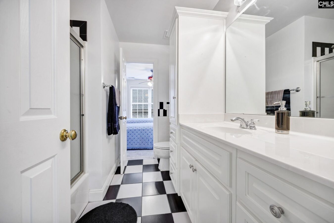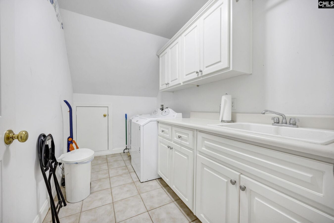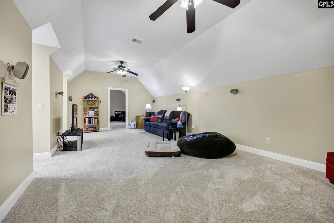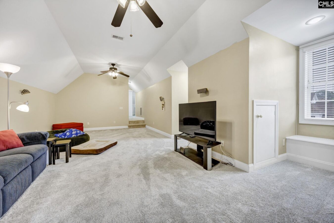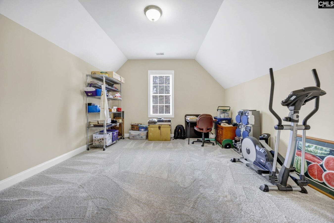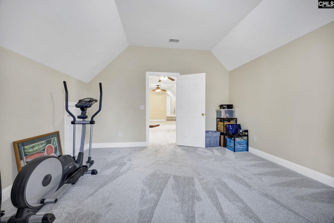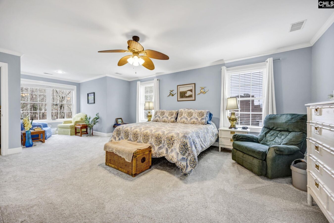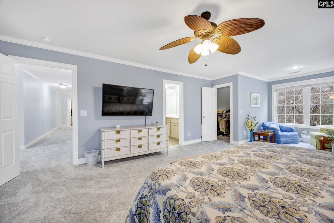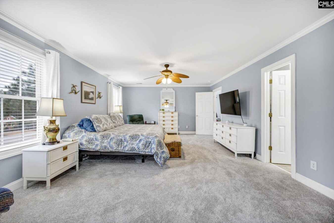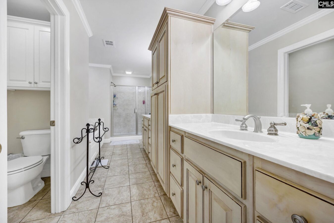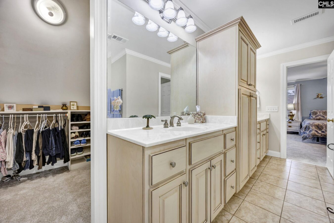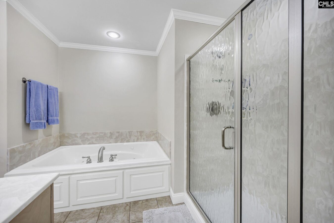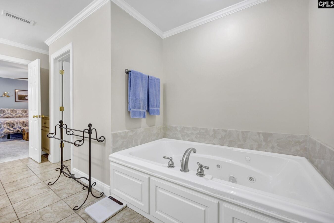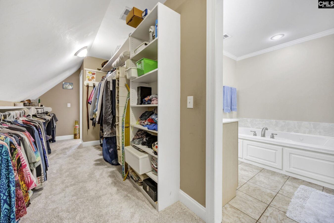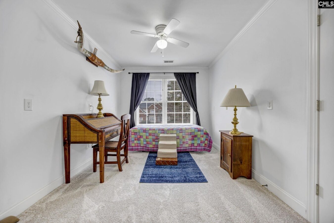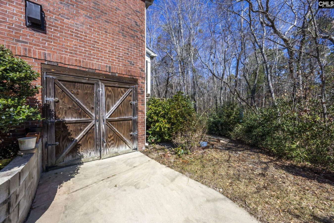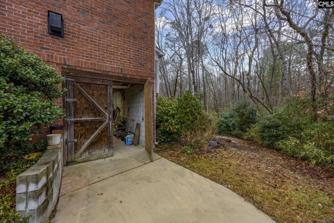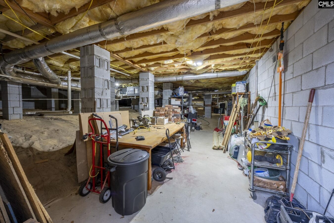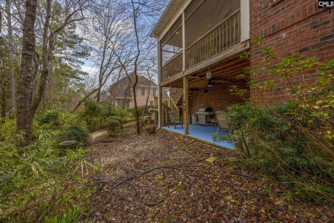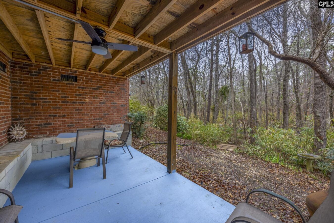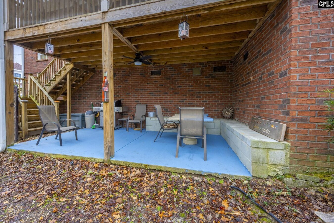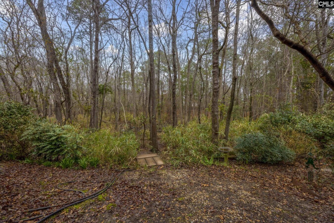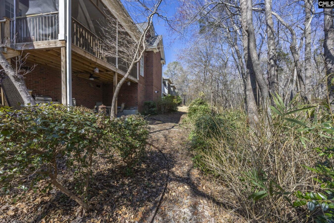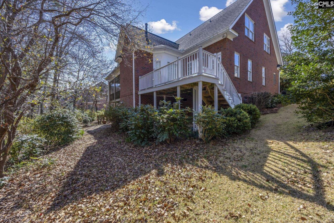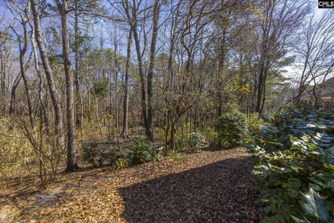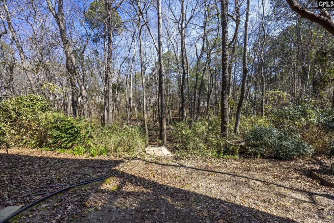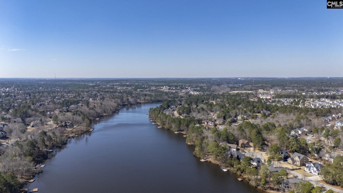502 Eagle Pointe Drive
502 Eagle Pointe Dr, Columbia, SC 29229, USA- 5 beds
- 5 baths
Basics
- Date added: Added 1 month ago
- Listing Date: 2025-02-27
- Price per sqft: $156.42
- Category: RESIDENTIAL
- Type: Single Family
- Status: ACTIVE
- Bedrooms: 5
- Bathrooms: 5
- Floors: 2
- Year built: 2005
- TMS: 23202-01-31
- MLS ID: 602867
- Full Baths: 5
- Water Frontage: Waterfront Community
- Financing Options: Cash,Conventional,FHA,VA
- Cooling: Multiple Units
Description
-
Description:
Nestled in Lake Carolinaâs prestigious Willow Pointe, this custom built, all-brick home isnât just a houseâitâs a legacy waiting for its next chapter. With 5 bedrooms, 5.5 baths, 5,044 sq. ft., and two full living spaces, itâs perfect for multigenerational living or anyone craving space to spread out.Step onto the rocking chair front porch, offering peaceful neighborhood views. Inside, the main living area welcomes you with an open-concept kitchen and living space, featuring stainless steel appliances, granite countertops, two spacious pantries, and an oversized island. The kitchen flows into a cozy living room with built-ins, a gas fireplace, and a wet bar with a wine fridge, making it perfect for entertaining or unwinding. A formal dining room and bedroom complete the main living area.What truly sets this home apart is its second living areaâa fully independent space with a living room, second gas fireplace and built-ins, two large walk-in closets, a full kitchen, laundry room, full bath, and walkout deck. Whether for extended family, long-term guests, or a private escape, this space is a rare find.Upstairs, the spacious primary suite offers a private retreat with a sitting area, soaking tub, separate shower, and an oversized walk-in closet. Two guest bedrooms, a spacious bonus room with an attached office, and a loft provide flexibility for work, play, or relaxation. Ample closet and attic space ensures youâll never lack storage.Outside, the screened back deck overlooks a protected wildlife sanctuary, guaranteeing privacy and natural beauty in your backyard. Below, a grilling space and seating area provide room for expansion, while a large paved storage/workshop with electricity adds even more functionality. A three-car garage and beautiful landscaping complete the picture.Meticulously maintained by its original owner with numerous updates and upgrades, this home sits in Lake Carolinaâs award-winning community, offering a 200-acre lake, walking trails, pools, tennis courts, a dog park, and a charming town center with shops and restaurants.This isnât just a place to liveâitâs a place to build a legacy. Are you ready to call it home? Disclaimer: CMLS has not r
Show all description
Location
- County: Richland County
- City: Columbia
- Area: Columbia Northeast
- Neighborhoods: Lake Carolina - Willow Pointe
Building Details
- Heating features: Multiple Units
- Garage: Garage Attached, Front Entry
- Garage spaces: 3
- Foundation: Crawl Space
- Water Source: Public
- Sewer: Public
- Style: Traditional
- Basement: No Basement
- Exterior material: Brick-All Sides-AbvFound
- New/Resale: Resale
Amenities & Features
HOA Info
- HOA: Y
- HOA Fee: $630
- HOA Fee Per: Yearly
- HOA Fee Includes: Clubhouse, Common Area Maintenance, Community Boat Ramp, Green Areas, Playground, Pool, Security, Sidewalk Maintenance, Street Light Maintenance, Tennis Courts
Nearby Schools
- School District: Richland Two
- Elementary School: Lake Carolina
- Middle School: Kelly Mill
- High School: Blythewood
Ask an Agent About This Home
Listing Courtesy Of
- Listing Office: Coldwell Banker Realty
- Listing Agent: Hannah, Watson
