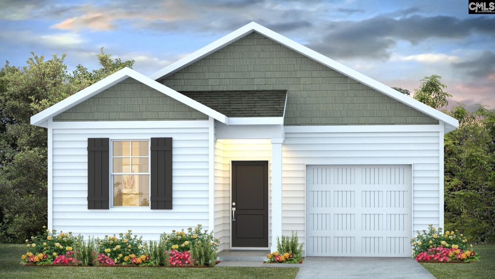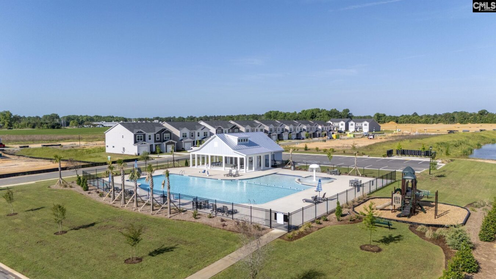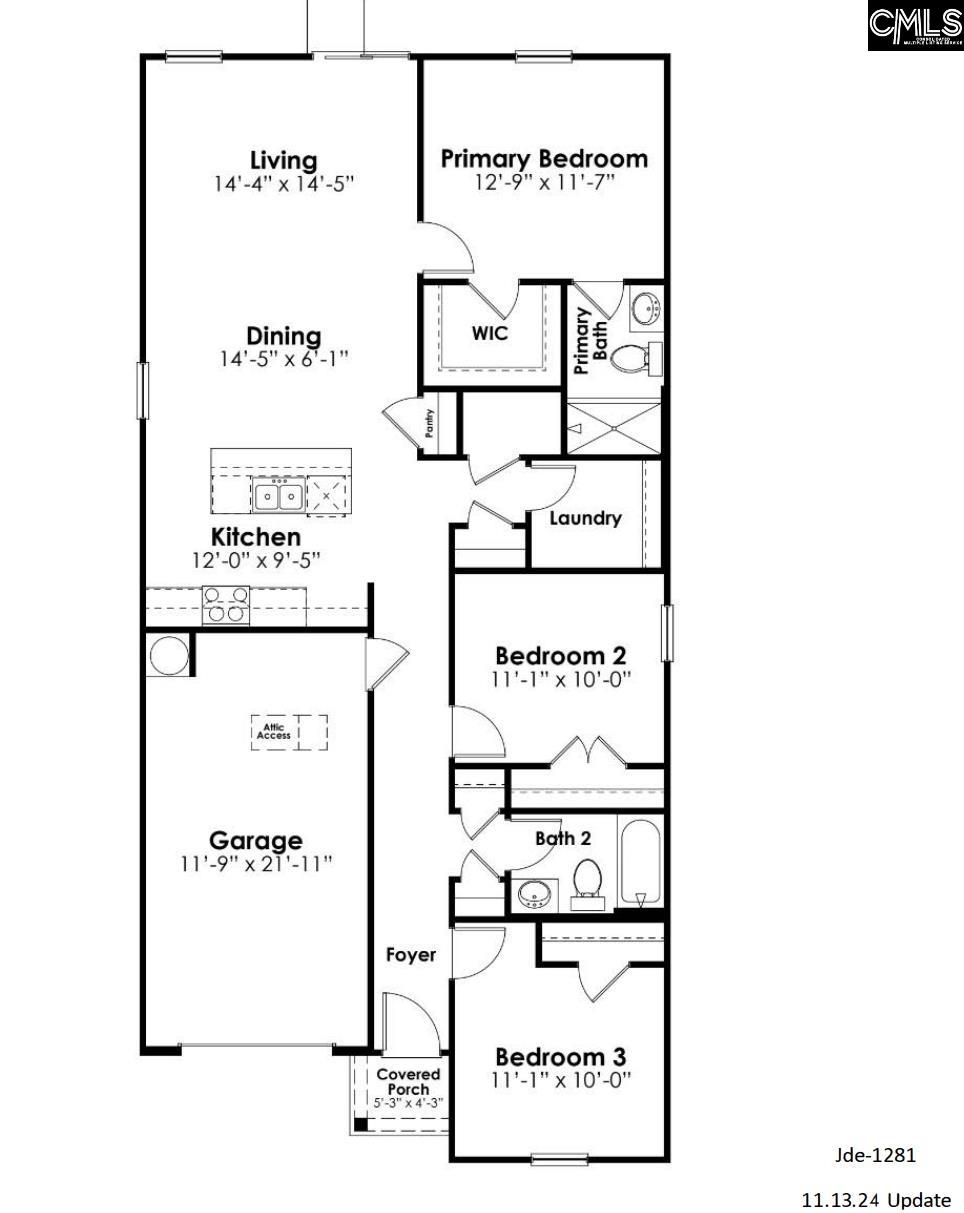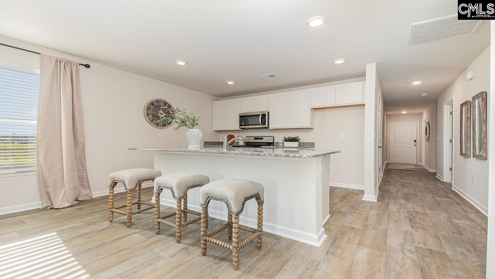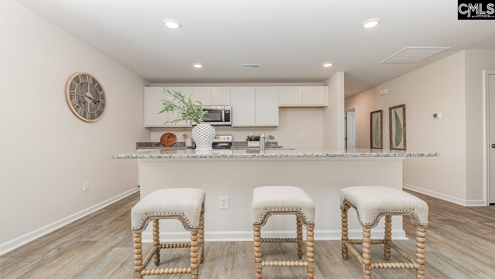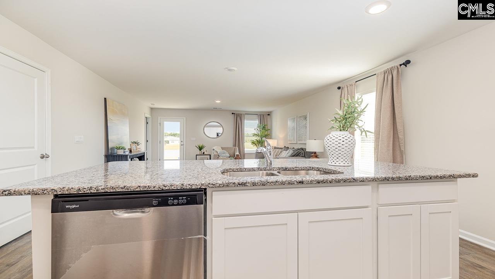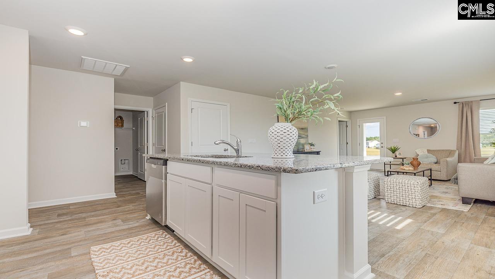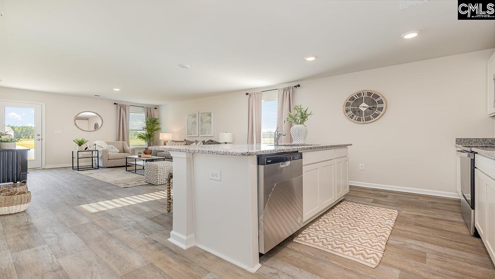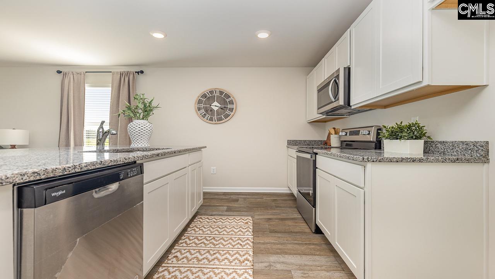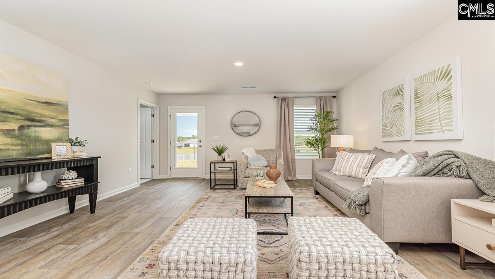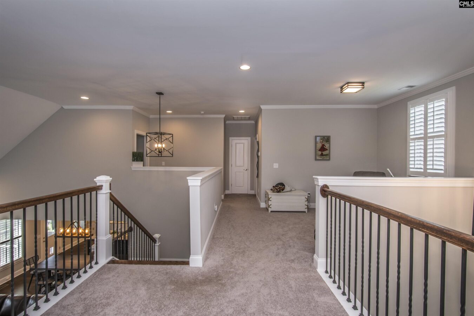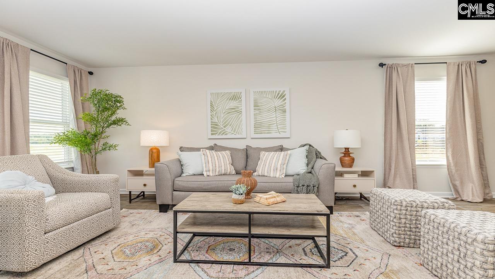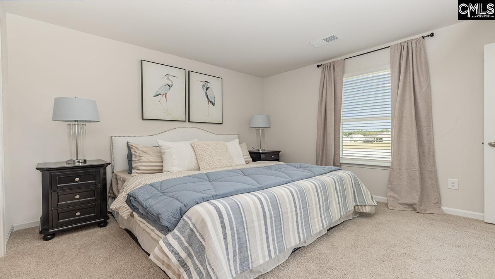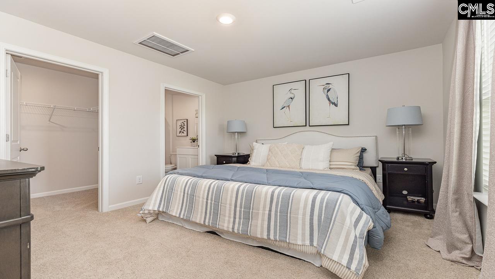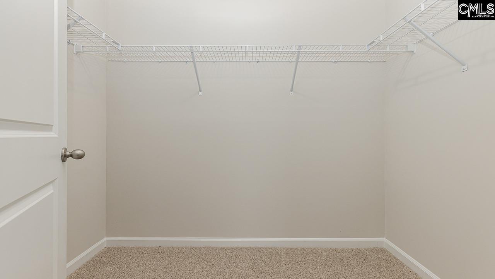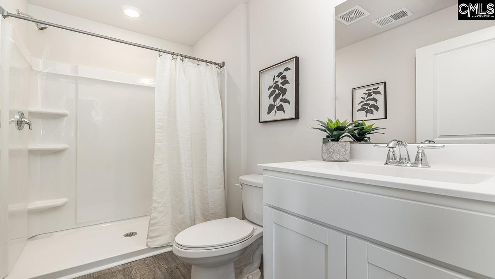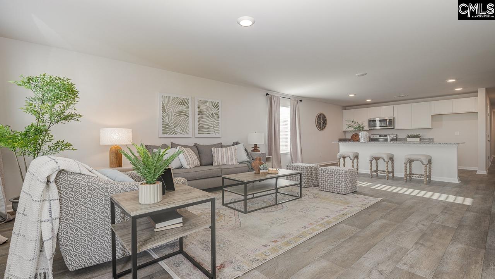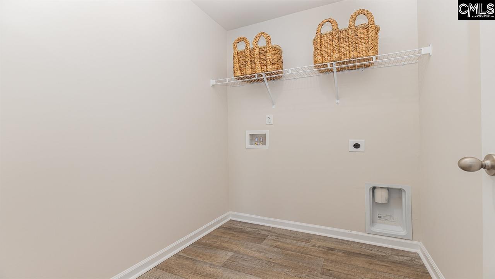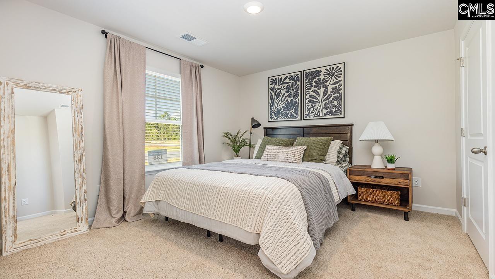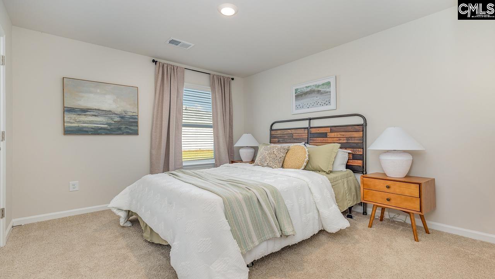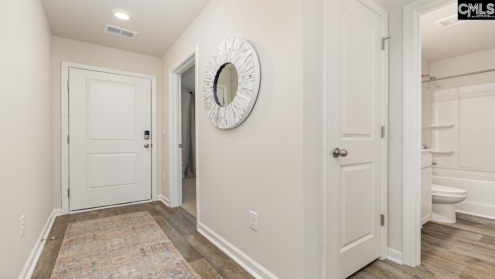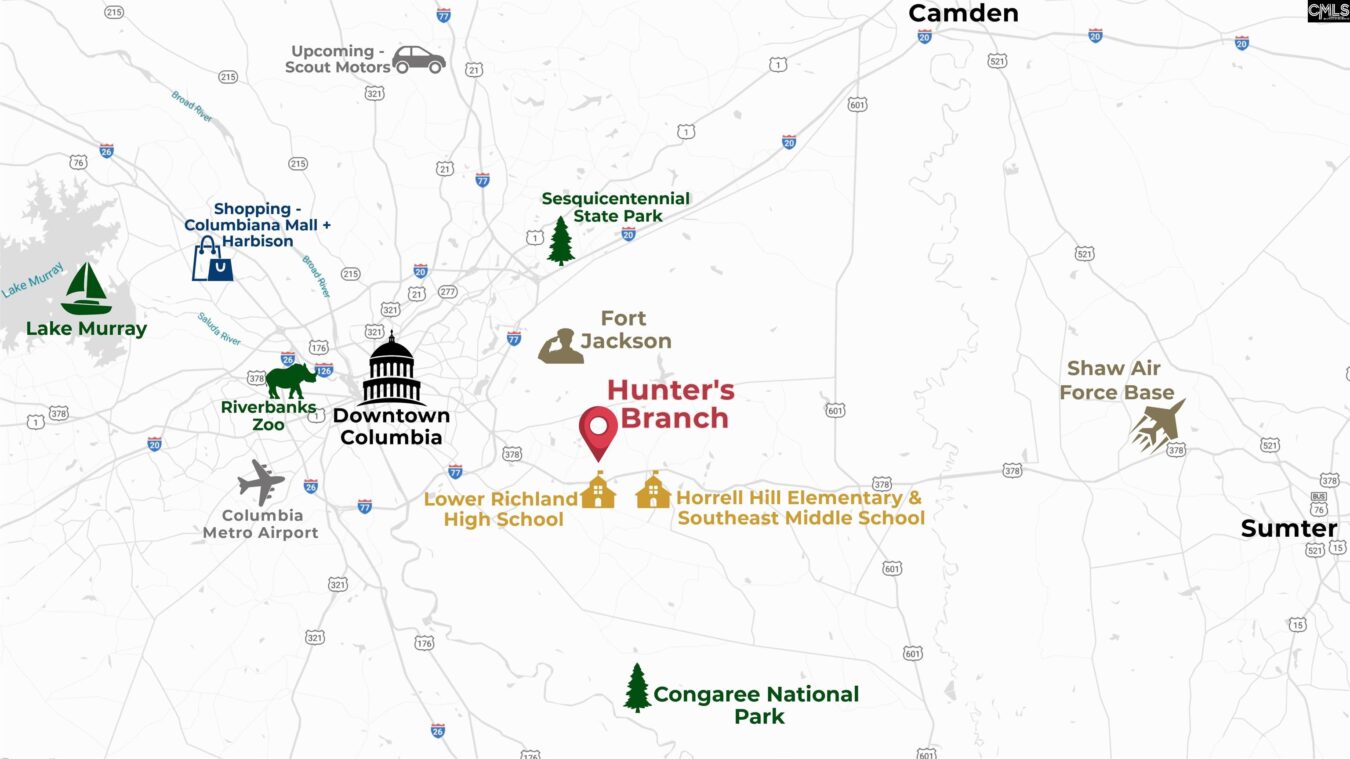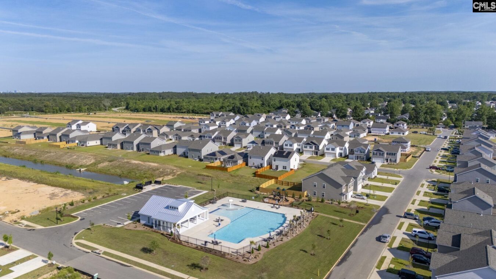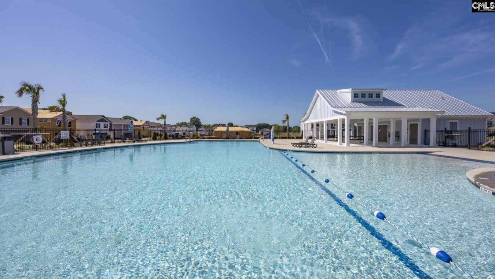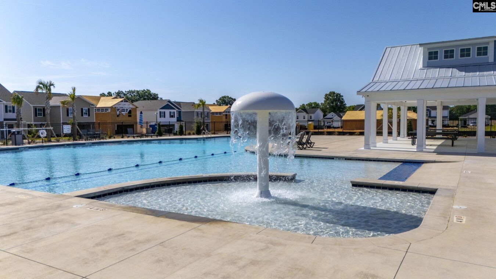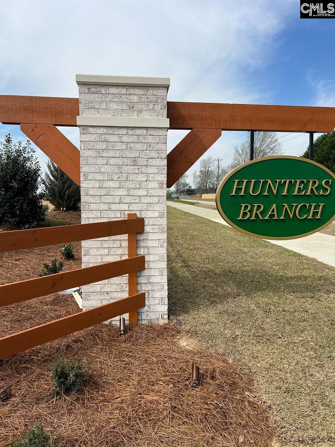504 Edgetree Drive
160 Hunters Branch Dr, Hopkins, SC 29061, USA- 3 beds
- 2 baths
Basics
- Date added: Added 1 day ago
- Listing Date: 2025-06-10
- Price per sqft: $200.13
- Category: RESIDENTIAL
- Type: Single Family
- Status: ACTIVE
- Bedrooms: 3
- Bathrooms: 2
- Floors: 1
- Year built: 2025
- TMS: 21812-12-16
- MLS ID: 610595
- Full Baths: 2
- Financing Options: Cash,Conventional,FHA,VA
- Cooling: Central
Description
-
Description:
Unlock the Devon at 504 Edgetree Drive in Hunter's Branch! The Devon plan features three bedrooms and 2 bathrooms, alongside an open concept living and dining area. The open concept design creates a spacious, inviting atmosphere. The modern kitchen overlooks the dining and living spaces, ideal for entertaining guests or preparing meals. This home is equipped with granite counter tops in the kitchen, tankless hot water, Smart Home Technology, and so much more! Not to mention, the community resort-style pool and cabana are sure to impress! The Hunter's Branch community is also ideally located nearby Fort Jackson and Downtown Columbia. It is also just a short commute to Sumter and Shaw AFB. There are plenty of shopping and dining options nearby! *The photos you see here are for illustration purposes only, interior, and exterior features, options, colors, and selections will differ. Please see sales agent for options. Disclaimer: CMLS has not reviewed and, therefore, does not endorse vendors who may appear in listings.
Show all description
Location
- County: Richland County
- City: Hopkins
- Area: Columbia - Southeast
- Neighborhoods: HUNTERS BRANCH
Building Details
- Heating features: Gas 1st Lvl
- Garage: Garage Attached, Front Entry
- Garage spaces: 1
- Foundation: Slab
- Water Source: Public
- Sewer: Public
- Style: Traditional
- Basement: No Basement
- Exterior material: Vinyl
- New/Resale: New
Amenities & Features
- Features:
HOA Info
- HOA: Y
- HOA Fee: $485
- HOA Fee Per: Yearly
- HOA Fee Includes: Common Area Maintenance, Pool
Nearby Schools
- School District: Richland One
- Elementary School: Horrell Hill
- Middle School: Southeast
- High School: Lower Richland
Ask an Agent About This Home
Listing Courtesy Of
- Listing Office: DR Horton Inc
- Listing Agent: Mallory, Warner
