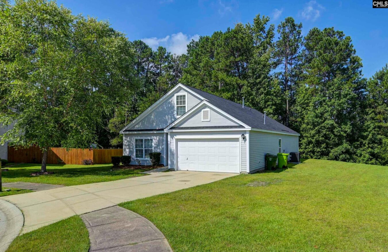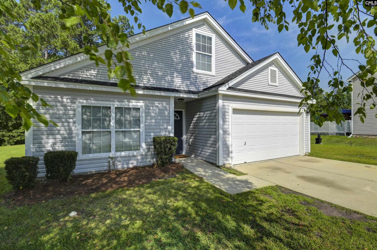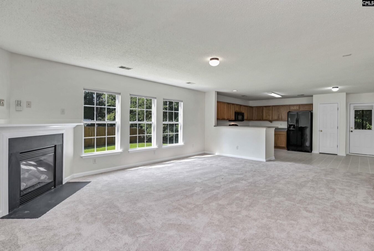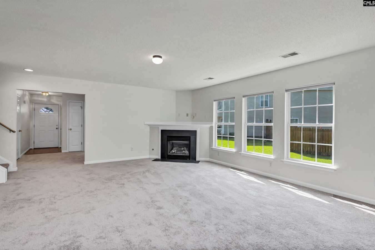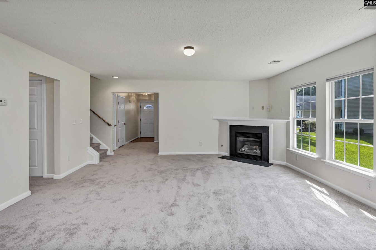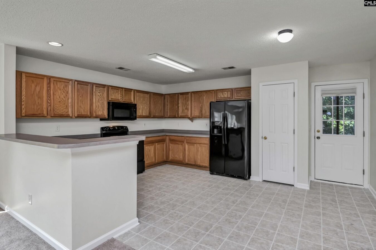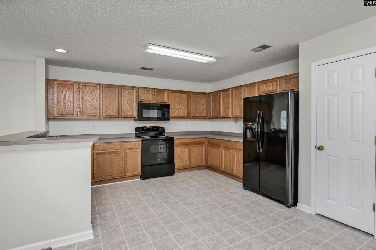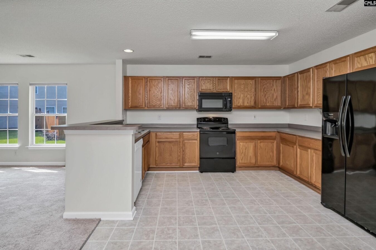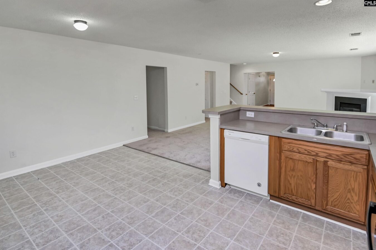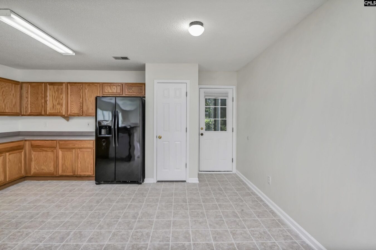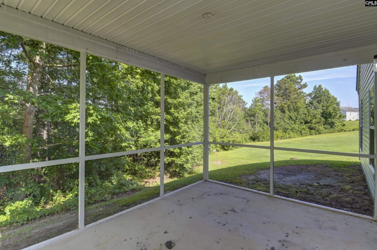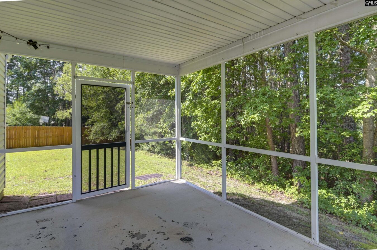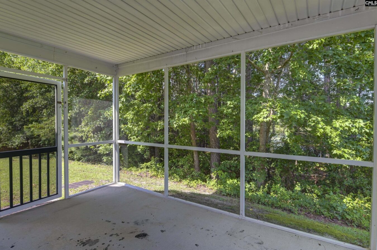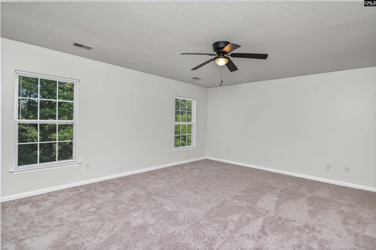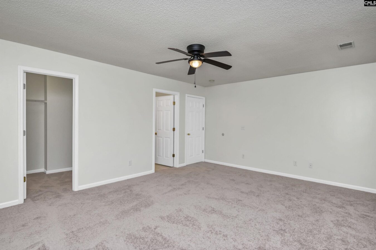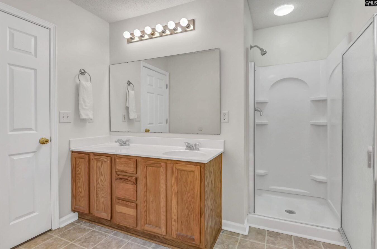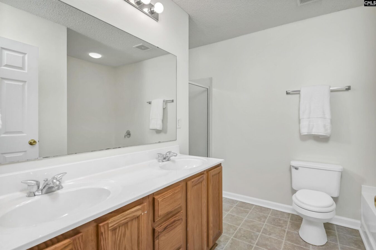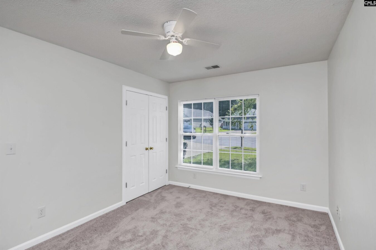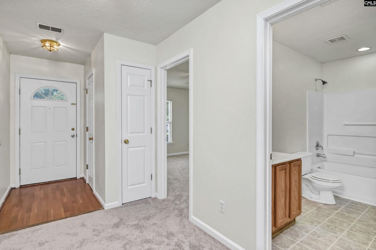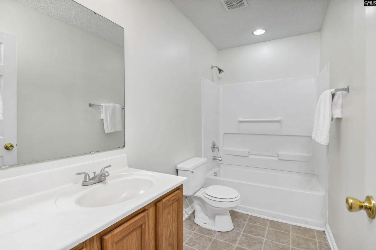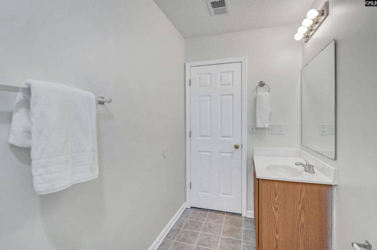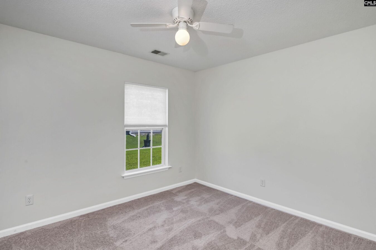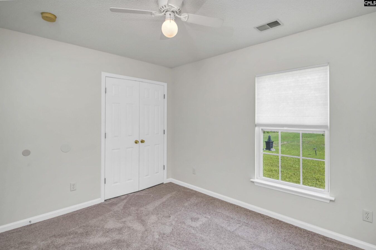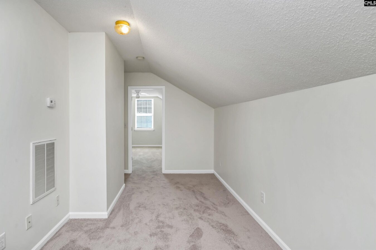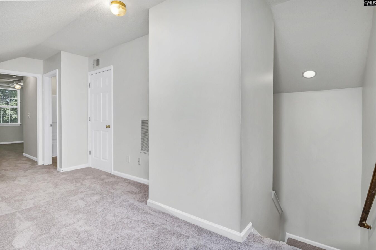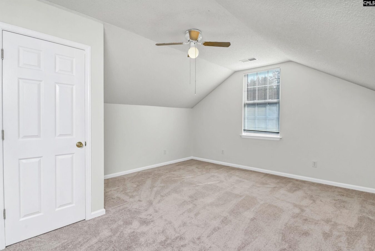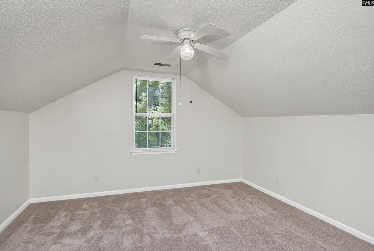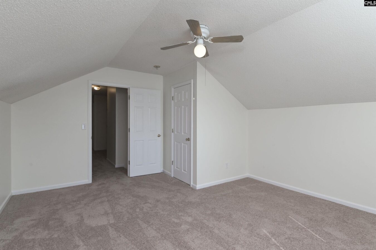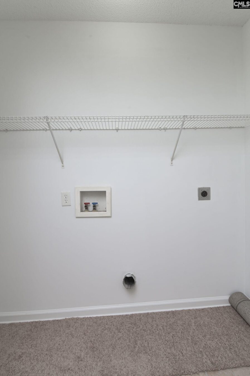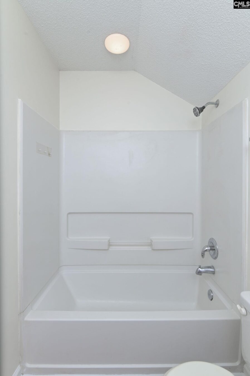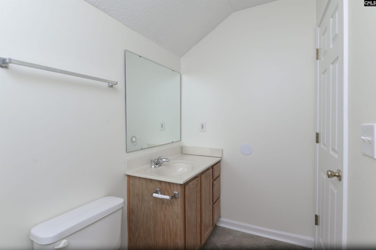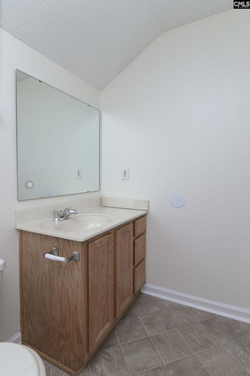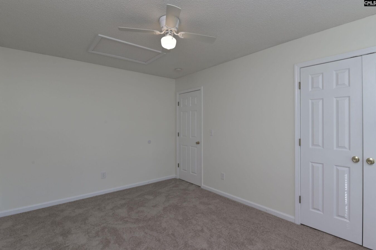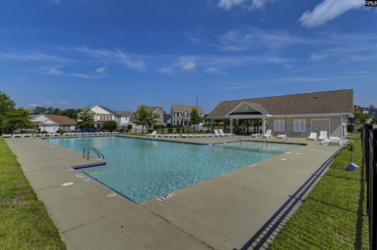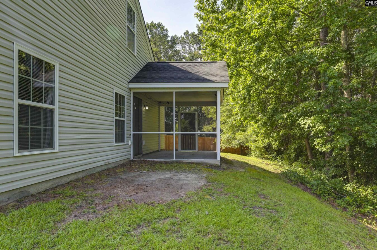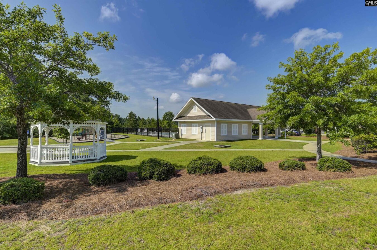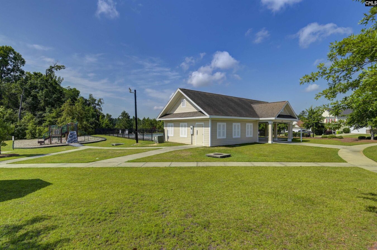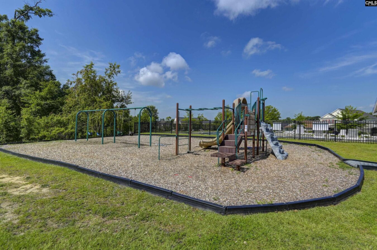505 Heron Glen Drive
505 Heron Glen Dr, Columbia, SC 29229, USA- 5 beds
- 3 baths
Basics
- Date added: Added 7 hours ago
- Listing Date: 2025-07-01
- Price per sqft: $110.55
- Category: RESIDENTIAL
- Type: Single Family
- Status: ACTIVE
- Bedrooms: 5
- Bathrooms: 3
- Floors: 2
- Year built: 2005
- TMS: 17413-06-10
- MLS ID: 612050
- Pool on Property: No
- Full Baths: 3
- Water Frontage: Common Pond
- Financing Options: Cash,Conventional,FHA,VA
- Cooling: Central
Description
-
Description:
This spacious 5-bedroom, 3-bathroom home offers 2,400 square feet of well-maintained living space in a quiet cul-de-sac. The primary suite is located on the main floor and features peaceful views of the neighboring pond. Two additional bedrooms and a full bathroom are also downstairs. Upstairs, youâll find two generously sized bedrooms, a full bath, and a loft/living perfect for a second living area, office, or playroom.The kitchen opens to a large living room with a cozy gas fireplace, and just off the kitchen is a screened-in porch where you can relax while enjoying views of the pond. Updates include all new carpet(2025), a new roof(2025), a newer HVAC system, newer water heater, and a new garage door opener(2025) making this home truly move-in ready.Conveniently located near shopping, Ft. Jackson, I-77, and I-20, this home offers both comfort and easy access to everything you need. Disclaimer: CMLS has not reviewed and, therefore, does not endorse vendors who may appear in listings.
Show all description
Location
- County: Richland County
- City: Columbia
- Area: Columbia Northeast
- Neighborhoods: VILLAGES AT LAKESHORE
Building Details
- Heating features: Central
- Garage: Garage Attached, Front Entry
- Garage spaces: 2
- Foundation: Slab
- Water Source: Public
- Sewer: Public
- Style: Traditional
- Basement: No Basement
- Exterior material: Vinyl
- New/Resale: Resale
Amenities & Features
HOA Info
- HOA: Y
- HOA Fee: $415
- HOA Fee Per: Yearly
- HOA Fee Includes: Common Area Maintenance, Pool, Sidewalk Maintenance
Nearby Schools
- School District: Richland Two
- Elementary School: Killian
- Middle School: Longleaf
- High School: Westwood
Ask an Agent About This Home
Listing Courtesy Of
- Listing Office: Coldwell Banker Realty
- Listing Agent: Melinda, Hunt
