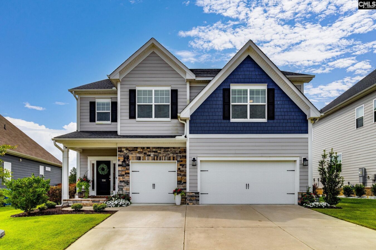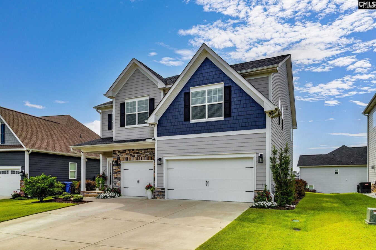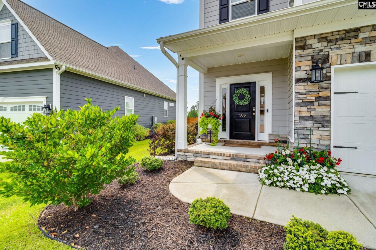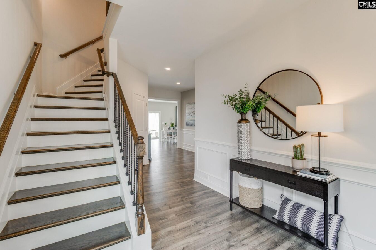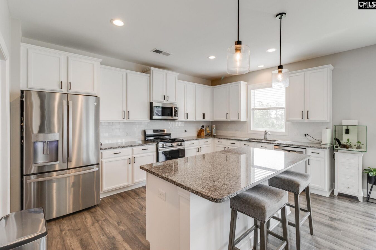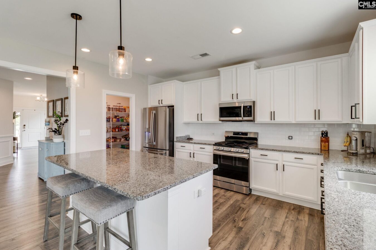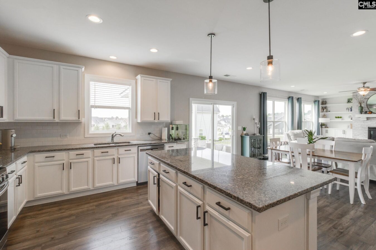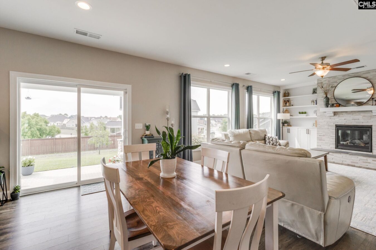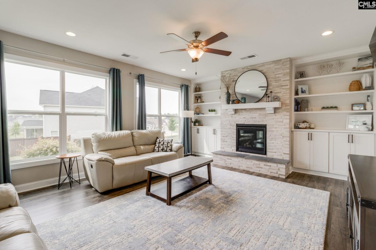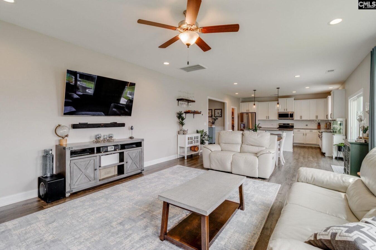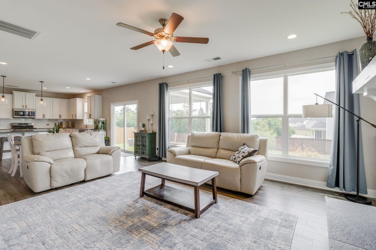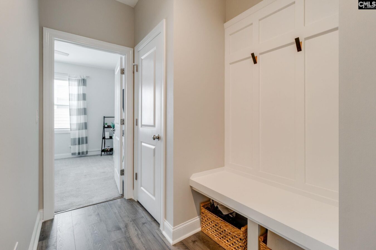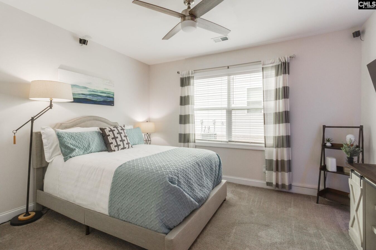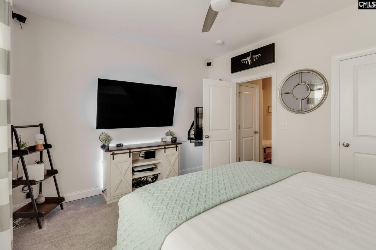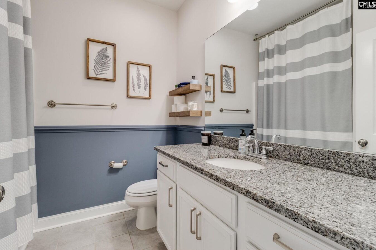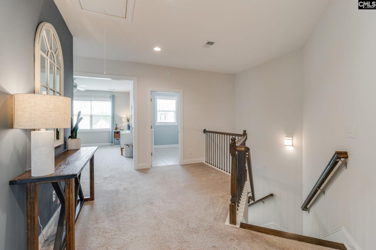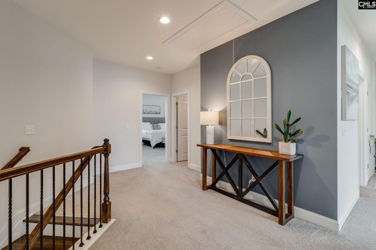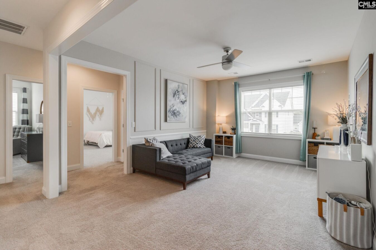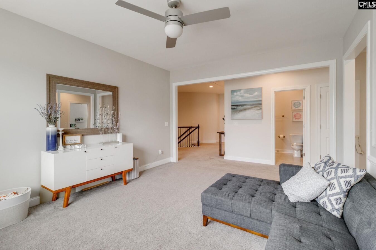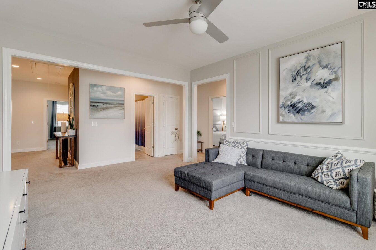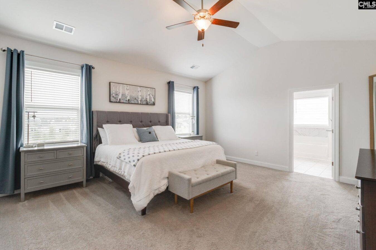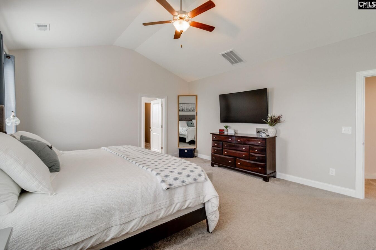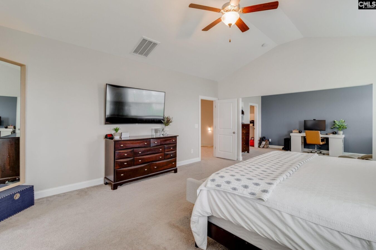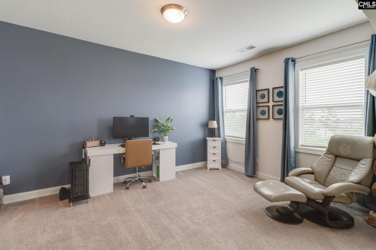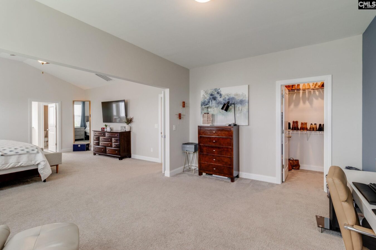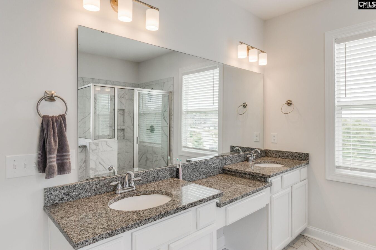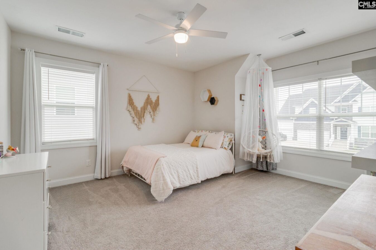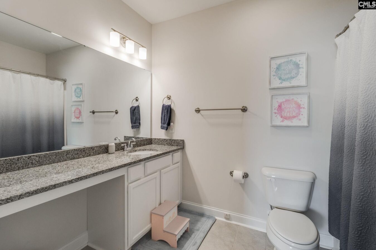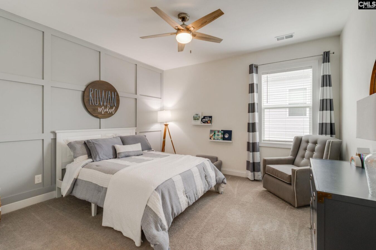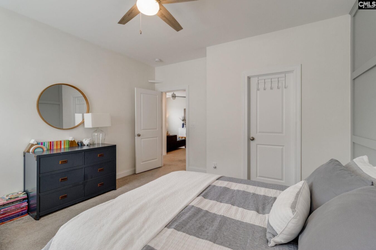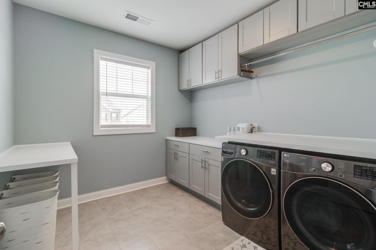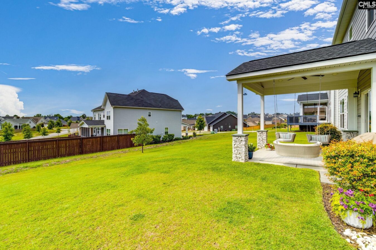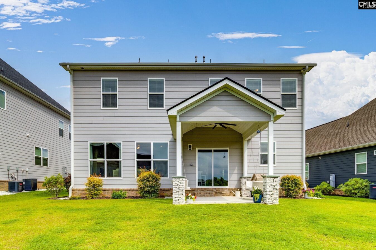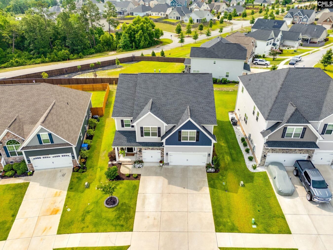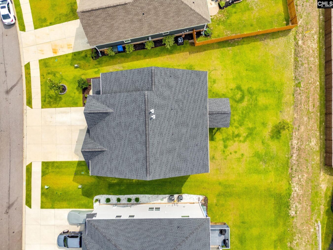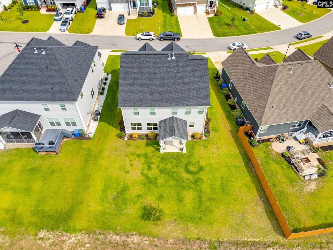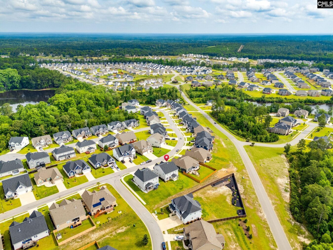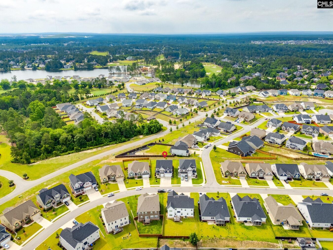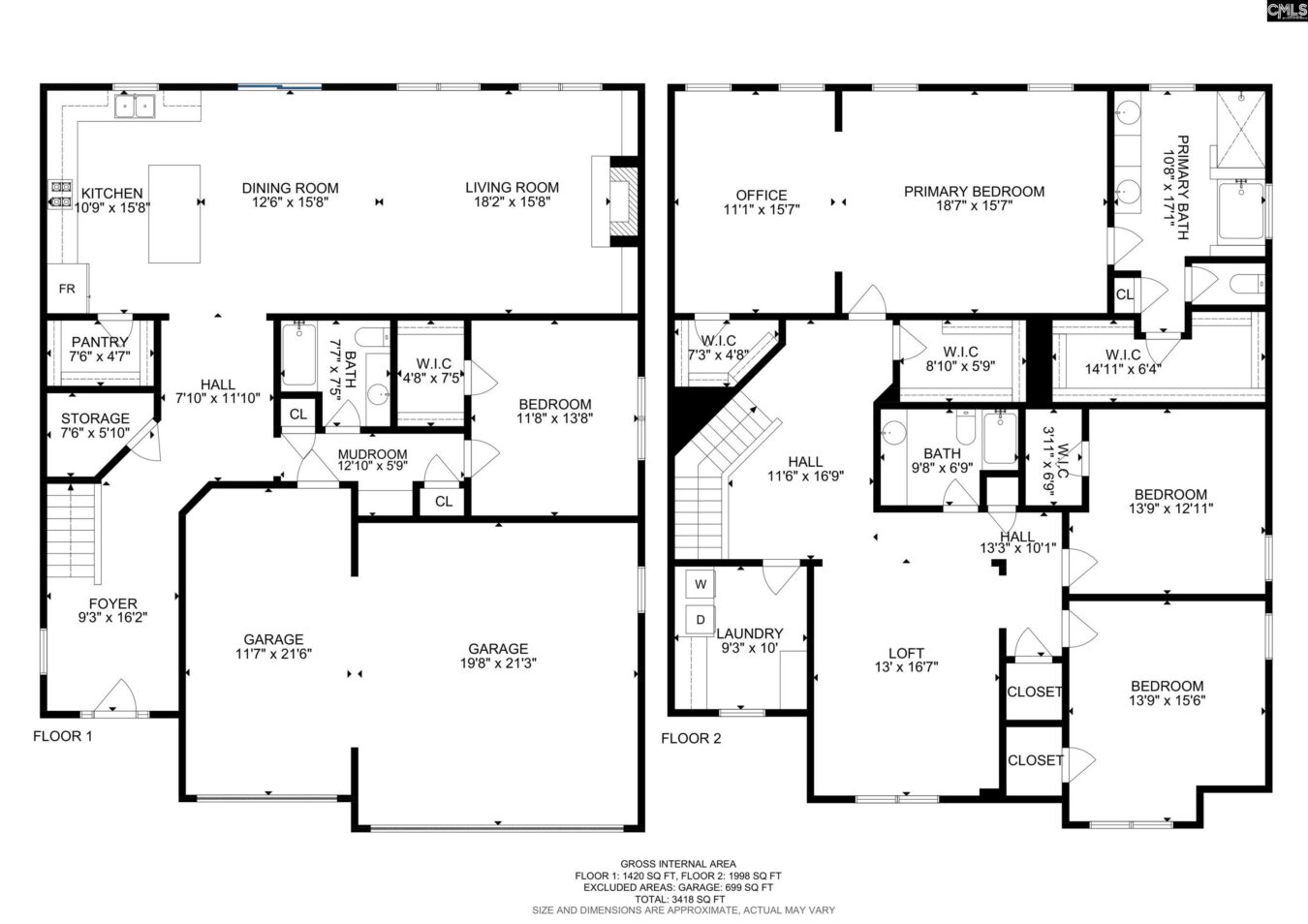506 Mahonia Road
506 Mahonia Rd, Elgin, SC 29045, USA- 4 beds
- 3 baths
Basics
- Date added: Added 21 hours ago
- Listing Date: 2025-06-05
- Price per sqft: $141.90
- Category: RESIDENTIAL
- Type: Single Family
- Status: ACTIVE
- Bedrooms: 4
- Bathrooms: 3
- Floors: 2
- Year built: 2021
- TMS: 29001-04-02
- MLS ID: 610152
- Pool on Property: No
- Full Baths: 3
- Financing Options: Assumable,Cash,Conventional,FHA,VA
- Cooling: Central
Description
-
Description:
You will fall in love with this stunning home in the prestigious neighborhood of Northside at Woodcreek! The open-concept floor plan on the main level is perfect for everyday living and entertaining. The eat-in kitchen has a gas range, a huge walk-in pantry, and a large island overlooking the spacious family room with a fireplace. The bedroom and full bathroom on the main level provide comfort and convenience for guests. Upstairs, you will find a luxurious master suite with a separate sitting area, and a spa-like bathroom including double vanities, a soaking tub, a stand-up shower, and a huge walk-in closet. The loft could be used as an additional living room, playroom, office space, or fitness area. The additional two bedrooms have spacious closets and are conveniently located near the full bathroom. Outside, you will love relaxing on the swings on the covered back patio overlooking the large yard. This home is located in a prime location minutes away from shopping, dining, entertainment, or I-20 for a quick commute. Ask about the possibility of a VA loan assumption with a low 2.875 interest rate! Make an appointment to tour this amazing home today! Disclaimer: CMLS has not reviewed and, therefore, does not endorse vendors who may appear in listings.
Show all description
Location
- County: Richland County
- City: Elgin
- Area: Columbia Northeast
- Neighborhoods: Northside at Woodcreek
Building Details
- Heating features: Central
- Garage: Garage Attached, Front Entry
- Garage spaces: 3
- Foundation: Slab
- Water Source: Public
- Sewer: Public
- Style: Traditional
- Basement: No Basement
- Exterior material: Fiber Cement-Hardy Plank, Stone
- New/Resale: Resale
Amenities & Features
HOA Info
- HOA: Y
- HOA Fee: $129.80
- HOA Fee Per: Quarterly
- HOA Fee Includes: Common Area Maintenance
Nearby Schools
- School District: Richland Two
- Elementary School: Catawba Trail
- Middle School: Summit
- High School: Spring Valley
Ask an Agent About This Home
Listing Courtesy Of
- Listing Office: Best Real Estate Services LLC
- Listing Agent: Krista, Best
