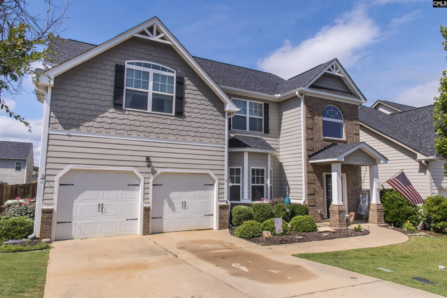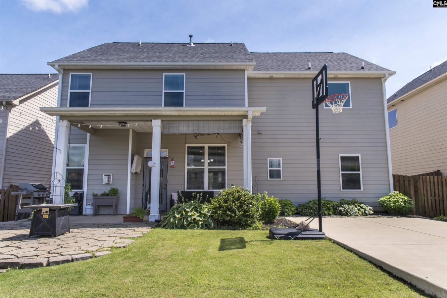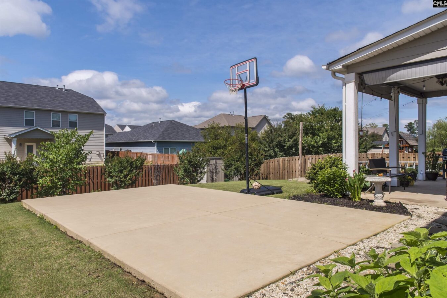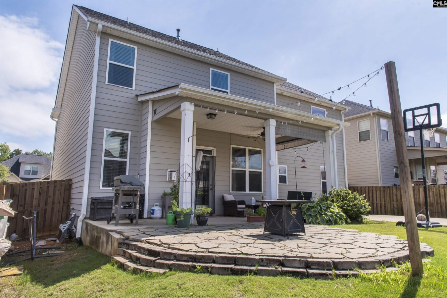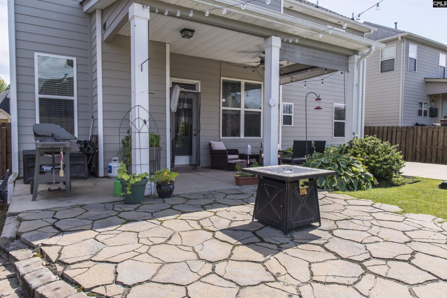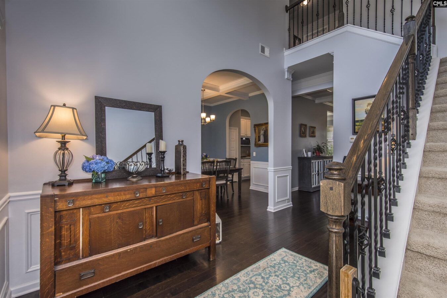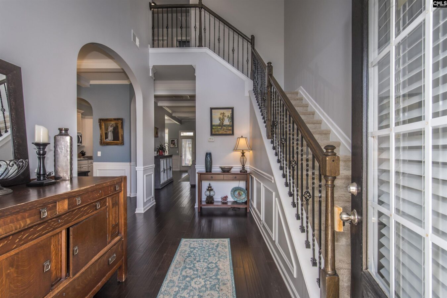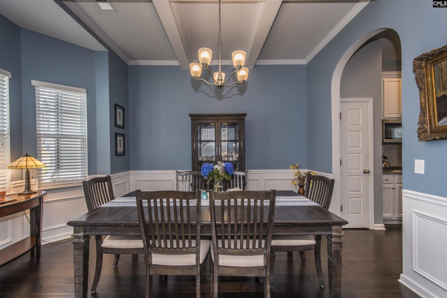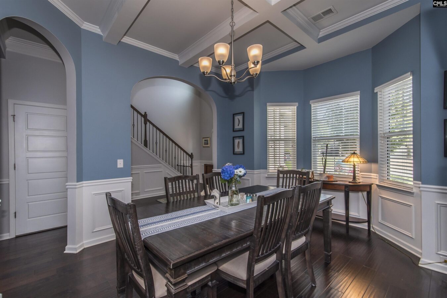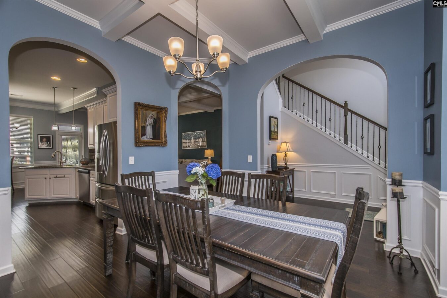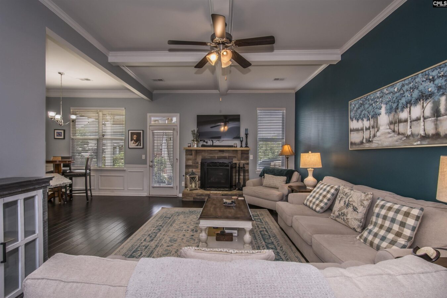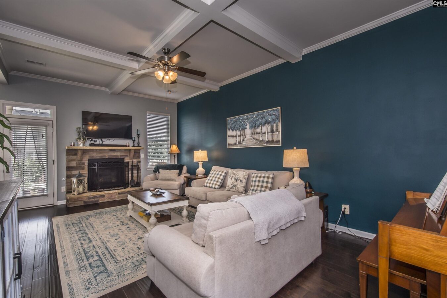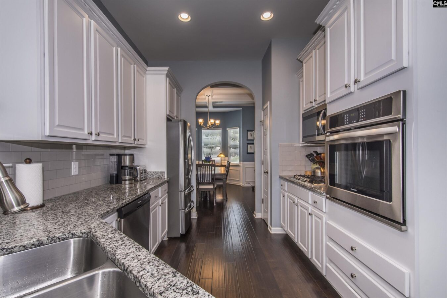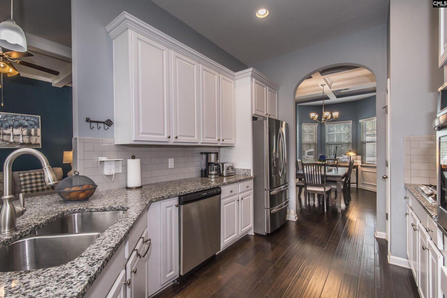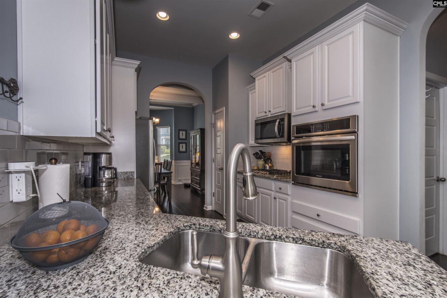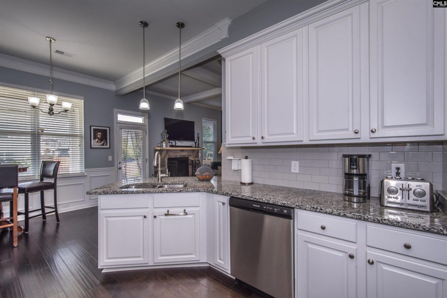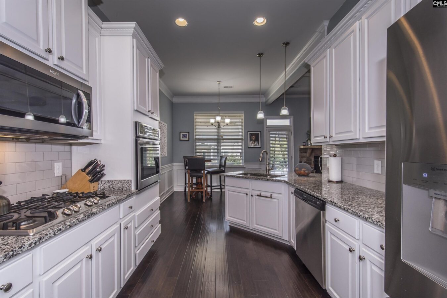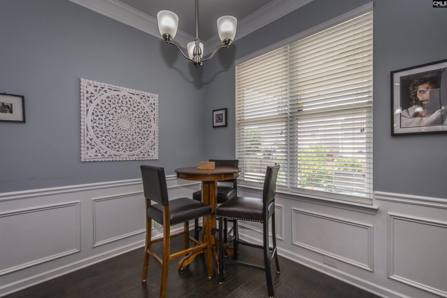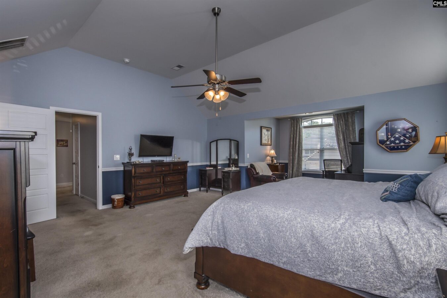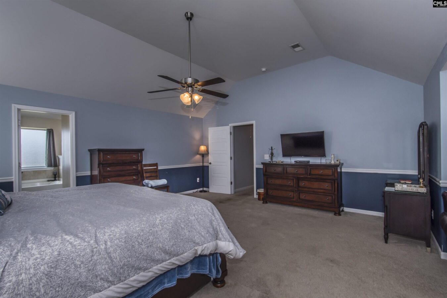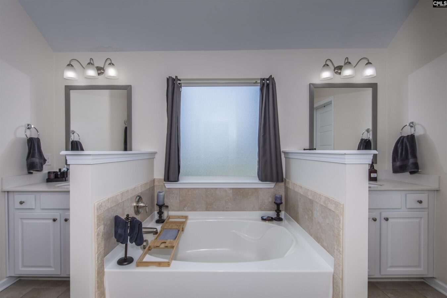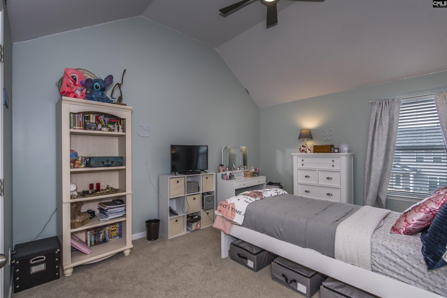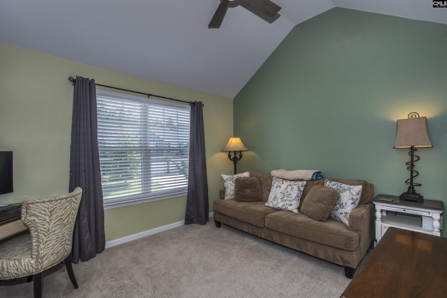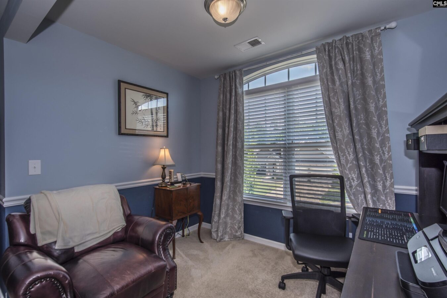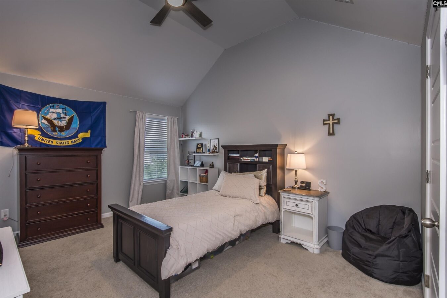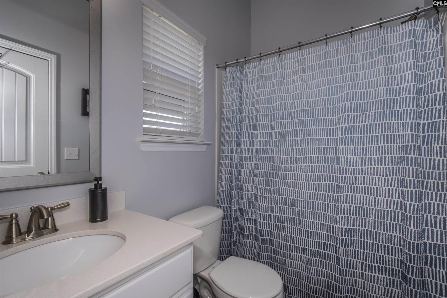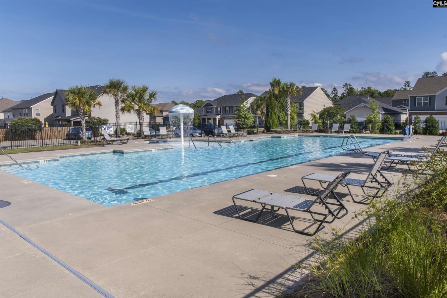515 Pine Log Run
515 Pine Log Run, Chapin, SC 29036, USA- 5 beds
- 3 baths
Basics
- Date added: Added 1 day ago
- Listing Date: 2025-05-30
- Price per sqft: $145.58
- Category: RESIDENTIAL
- Type: Single Family
- Status: ACTIVE
- Bedrooms: 5
- Bathrooms: 3
- Floors: 2
- Year built: 2018
- TMS: 001731-01-010
- MLS ID: 609742
- Pool on Property: No
- Full Baths: 3
- Financing Options: Cash,Conventional,FHA,VA
- Cooling: Central,Heat Pump 1st Lvl,Heat Pump 2nd Lvl,Zoned
Description
-
Description:
OPEN HOUSE THIS SATURDAY JUNE 14 FROM 12-2pm. Hereâs one for all of the selective homebuyers out there that can appreciate quality construction and design upgrades. Upon entering this amazing home, youâll quickly realize this isnât your standard production home. To start, all of the rooms on the main level have 10 foot ceilings. All the flooring in the common areas on the main level are hand scraped hardwoods. The great room has a cozy stone fireplace and coffered ceilings. The ceilings in the dining room are also coffered. There are judges panels in the impressive two-story foyer, the dining room and the kitchen dining nook. Leading up to the second level there is an open wrought iron spindle staircase with an oak handrail. For your guests, there is a main level bedroom with an adjacent full bath. The spacious kitchen features granite tops, a tiled backsplash, breakfast bar, and recently replaced stainless steel appliances. On the second level, there are four additional bedrooms and two more full baths. All of the bedrooms are generously sized and all have cathedral ceilings and ceiling fans. Moving to the exterior, there is a fully fenced backyard retreat with a covered patio and an additional open air stone patio. An added feature to the backyard is a 15 x 25 concrete pad ideal for Pickleball practice or for shooting hoops The fenced backyard creates an ideal safe space for your children and pets. Living in Woodland Crossing afford its residence use of the community pool and clubhouse. All of this and more with minutes to school, parks, a LAKE MURRAY ACCESS BOAT RAMP, shopping, highways, and downtown Columbia. All of this and much more in an ideal location Disclaimer: CMLS has not reviewed and, therefore, does not endorse vendors who may appear in listings.
Show all description
Location
- County: Lexington County
- City: Chapin
- Area: Rural NW Rich Co & NE Lex Co - Chapin
- Neighborhoods: Woodland Crossing
Building Details
- Heating features: Central,Gas 1st Lvl,Gas 2nd Lvl,Zoned
- Garage: Garage Attached, Rear Entry
- Garage spaces: 2
- Foundation: Slab
- Water Source: Public
- Sewer: Public
- Style: Traditional
- Basement: No Basement
- Exterior material: Brick-Partial-AbvFound, Fiber Cement-Hardy Plank
- New/Resale: Resale
Amenities & Features
HOA Info
- HOA: Y
- HOA Fee: $750
- HOA Fee Per: Yearly
- HOA Fee Includes: Clubhouse, Common Area Maintenance, Pool
Nearby Schools
- School District: Lexington/Richland Five
- Elementary School: Chapin Elementary School
- Middle School: Chapin
- High School: Chapin
Ask an Agent About This Home
Listing Courtesy Of
- Listing Office: Realty One Group Reside
- Listing Agent: Bill, Prebeck
