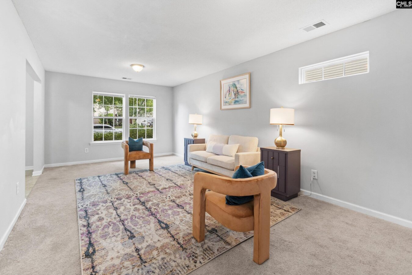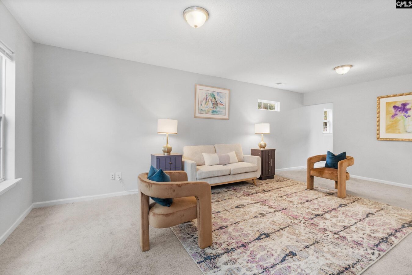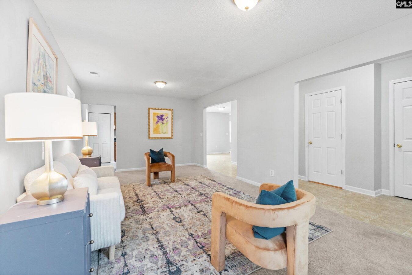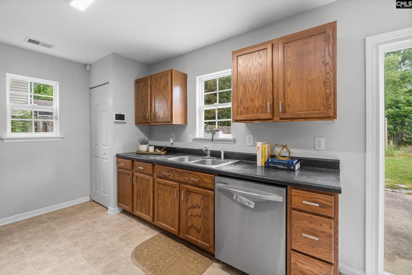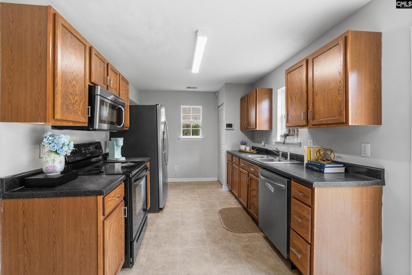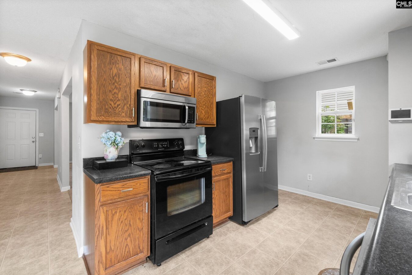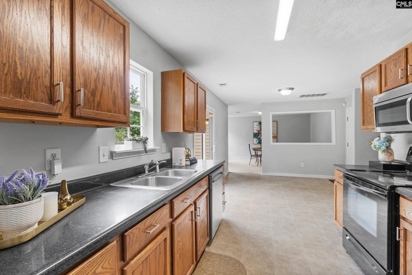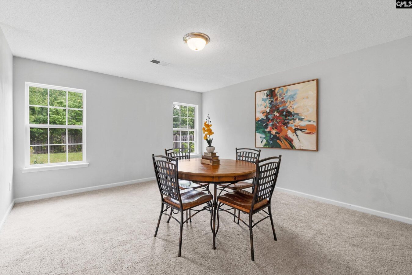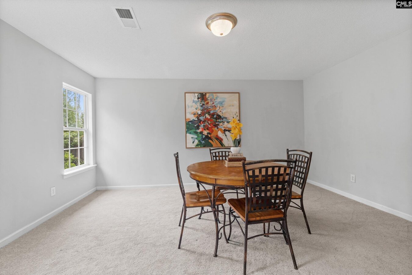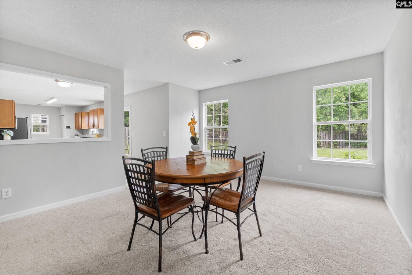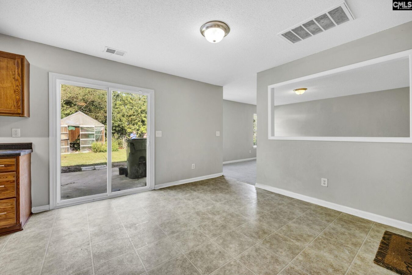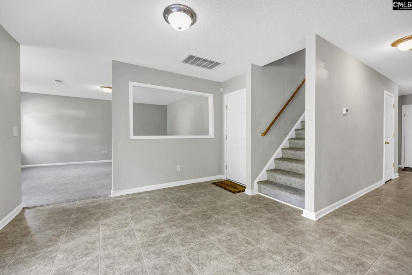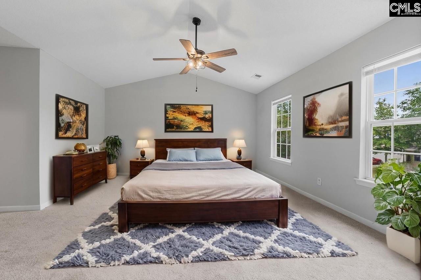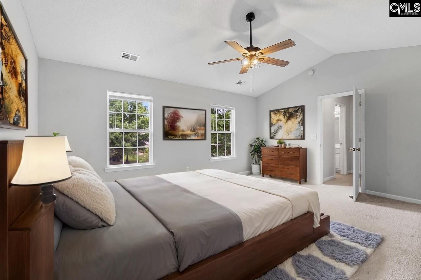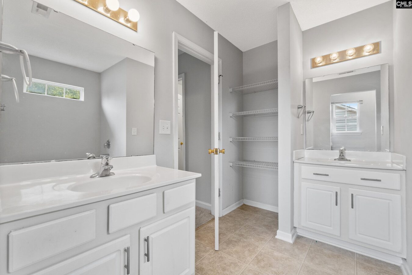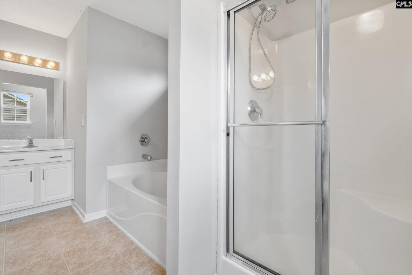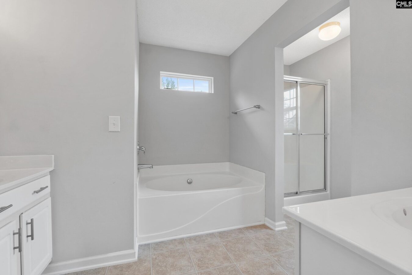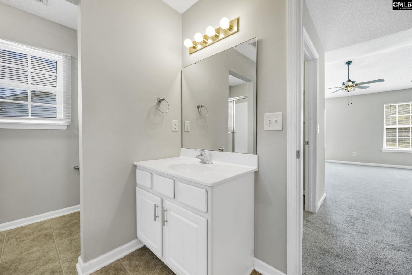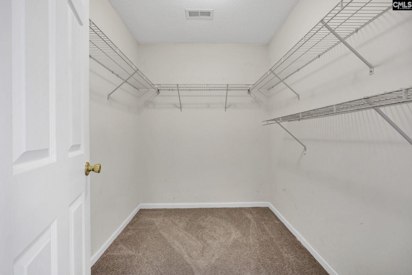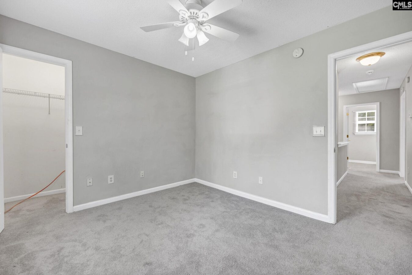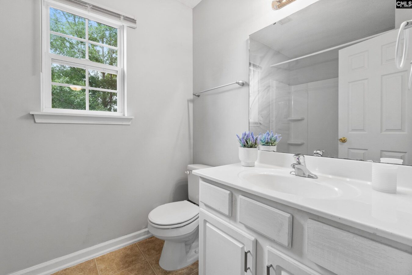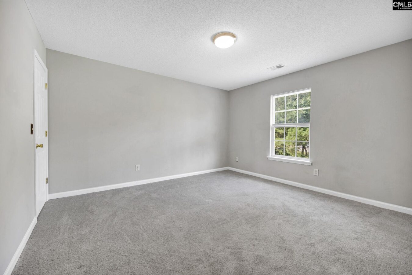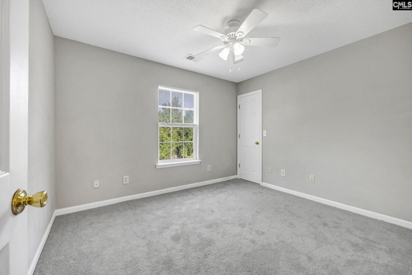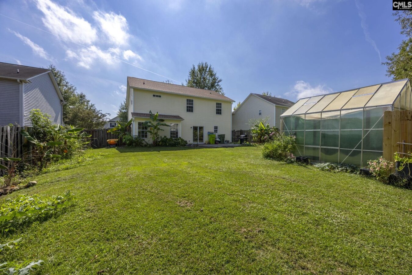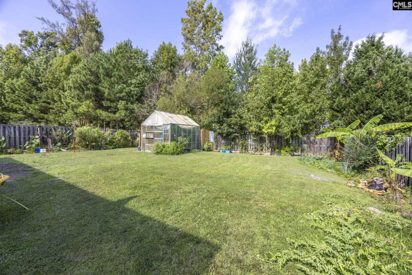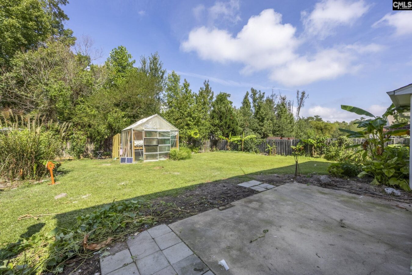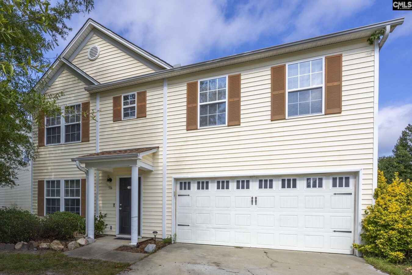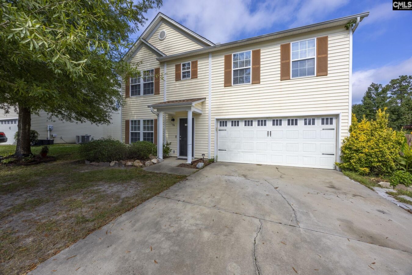516 Silver Spoon Lane
516 Silver Spoon Ln, Elgin, SC 29045, USA- 4 beds
- 2 baths
Basics
- Date added: Added 4 weeks ago
- Listing Date: 2025-04-30
- Price per sqft: $122.84
- Category: RESIDENTIAL
- Type: Single Family
- Status: ACTIVE
- Bedrooms: 4
- Bathrooms: 2
- Floors: 2
- Year built: 2007
- TMS: 25906-09-05
- MLS ID: 607503
- Pool on Property: No
- Full Baths: 2
- Financing Options: Cash,Conventional,FHA,VA
- Cooling: Central
Description
-
Description:
Welcome to 516 Silver Spoon Ln â Where Comfort Meets ConnectionThis beautifully laid-out 4 bed, 2.5 bath home in Elginâs popular Jacobs Creek neighborhood offers the space you need and the lifestyle you want. With over 2,100 sq ft, the main level features an airy flow between the living room, dining area, and kitchenâperfect for entertaining or relaxing. Upstairs, the spacious ownerâs suite is a true retreat with dual vanities, a soaking tub, and a separate shower. The fenced backyard is ready for your garden dreams, summer BBQs, or peaceful evenings under the stars. Enjoy the convenience of a 2-car garage and the bonus of three additional bedrooms, ideal for guests, kids, or a home office.Just minutes from I-20 and I-77, Sandhills shopping, a brand-new Publix, and a growing lineup of dining and entertainment. Plus, enjoy community features like sidewalks and a neighborhood pool. This one checks all the boxesâschedule your private showing today! Disclaimer: CMLS has not reviewed and, therefore, does not endorse vendors who may appear in listings.
Show all description
Location
- County: Richland County
- City: Elgin
- Area: Columbia Northeast
- Neighborhoods: JACOBS CREEK
Building Details
- Heating features: Electric
- Garage: Garage Attached, Front Entry
- Garage spaces: 2
- Foundation: Slab
- Water Source: Public
- Sewer: Public
- Style: Traditional
- Basement: No Basement
- Exterior material: Vinyl
- New/Resale: Resale
Amenities & Features
- Features:
HOA Info
- HOA: Y
- HOA Fee: $581
- HOA Fee Per: Yearly
- HOA Fee Includes: Common Area Maintenance, Playground, Pool
Nearby Schools
- School District: Richland Two
- Elementary School: Bookman Road
- Middle School: Summit
- High School: Spring Valley
Ask an Agent About This Home
Listing Courtesy Of
- Listing Office: BHHS Midlands Real Estate
- Listing Agent: Ariana, Greenway
