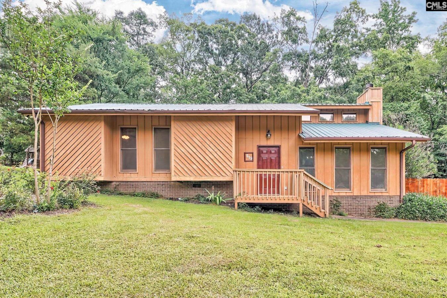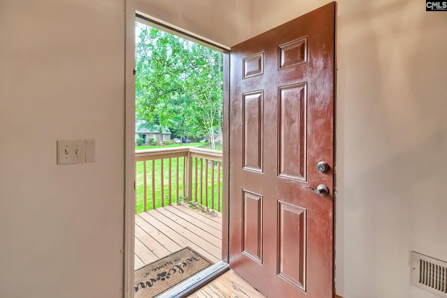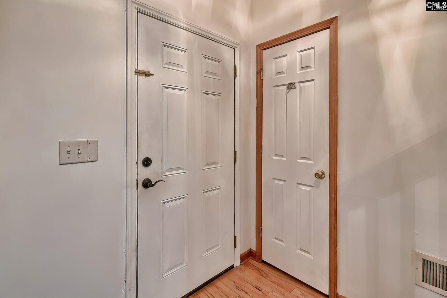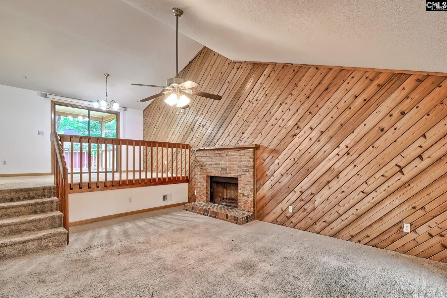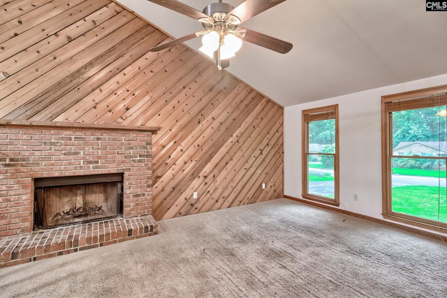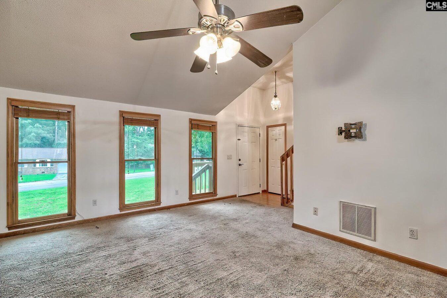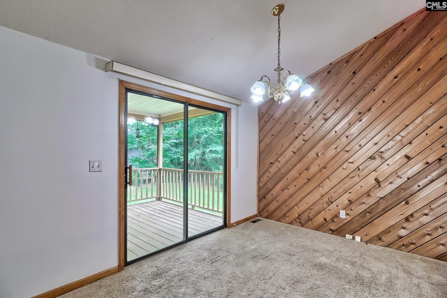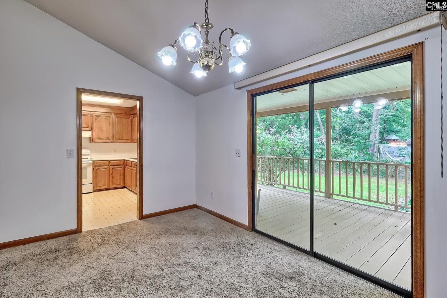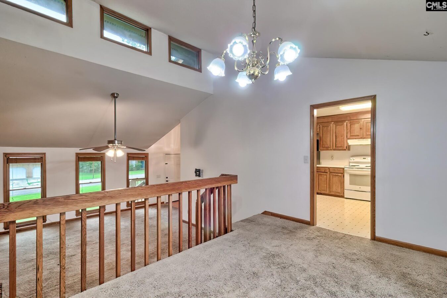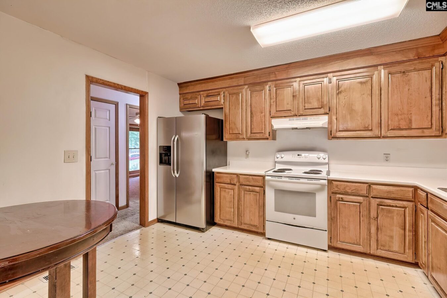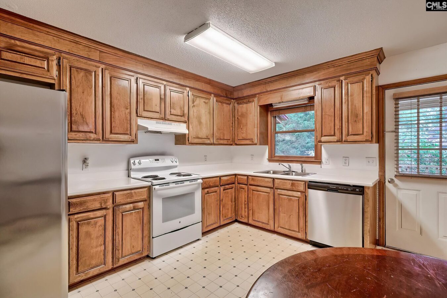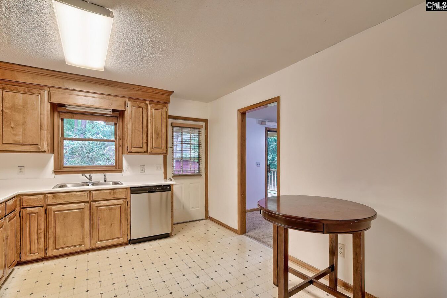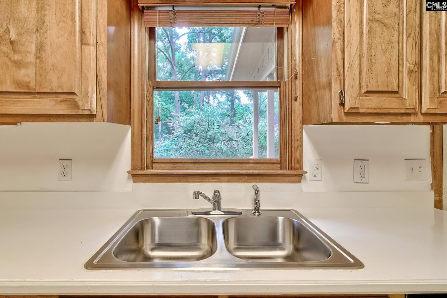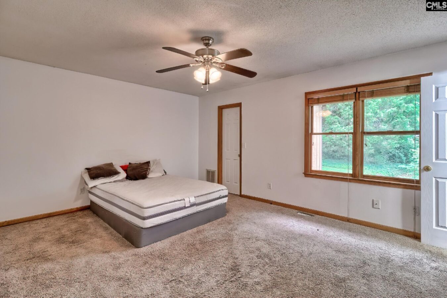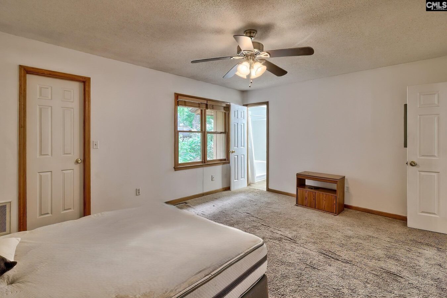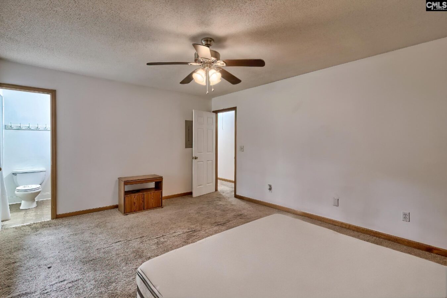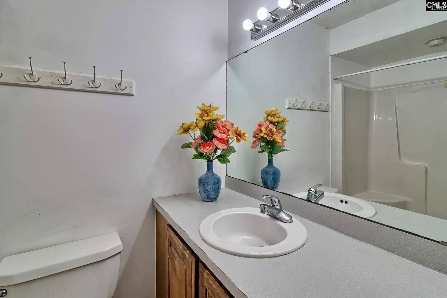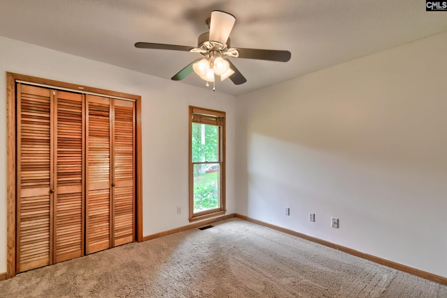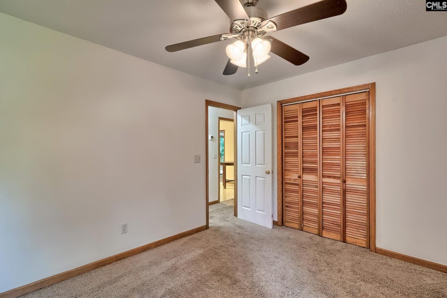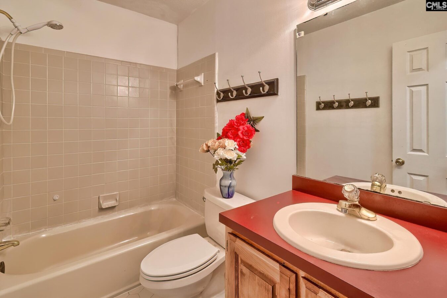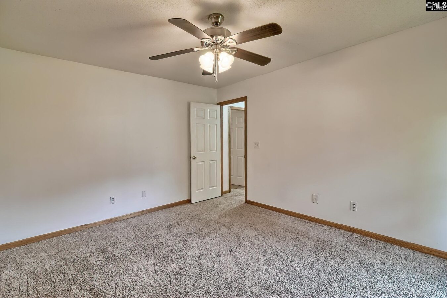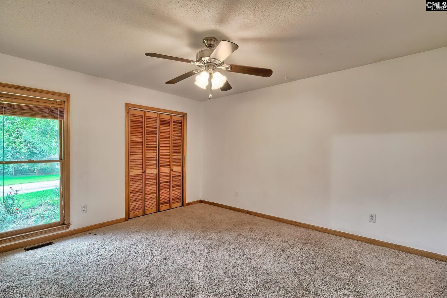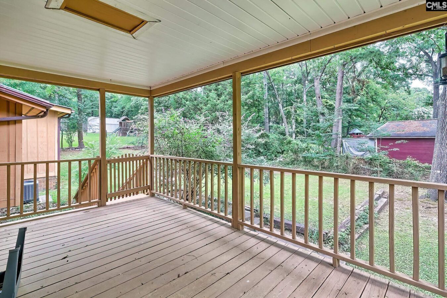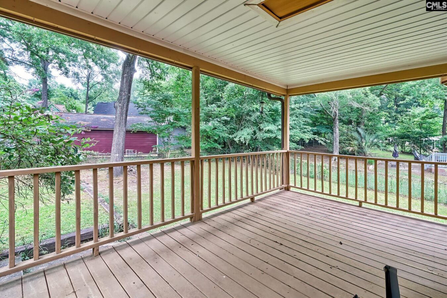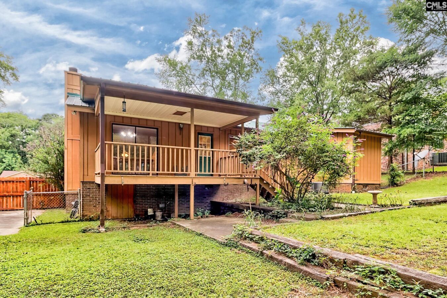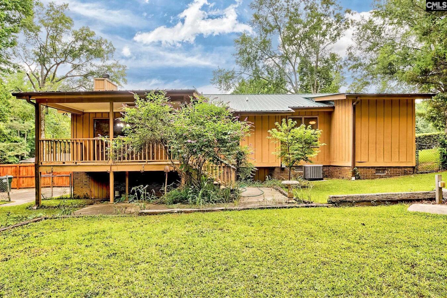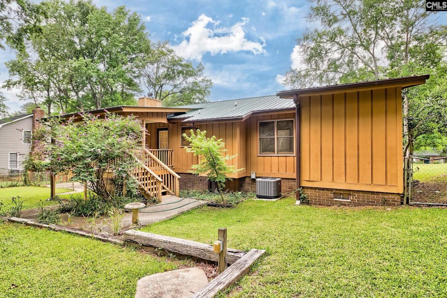519 Cockspur Road
519 Cockspur Rd, Irmo, SC 29063, USA- 3 beds
- 2 baths
Basics
- Date added: Added 16 hours ago
- Listing Date: 2025-06-05
- Price per sqft: $140.80
- Category: RESIDENTIAL
- Type: Single Family
- Status: ACTIVE
- Bedrooms: 3
- Bathrooms: 2
- Floors: 1
- Year built: 1979
- TMS: 03213-04-40
- MLS ID: 610210
- Full Baths: 2
- Cooling: Central
Description
-
Description:
Welcome to this beautifully maintained 3-bedroom, 2-bath home in the heart of Irmo, SCâoffering just over 1,600 square feet of comfortable living on a generous 0.33-acre lot with NO HOA restrictions!Step into the inviting living room with vaulted ceilings and a cozy wood-burning fireplace, perfect for relaxing evenings. A designated dining area flows into the spacious kitchen, featuring lots of cabinet storage and prep spaceâideal for entertaining or everyday living.The ownerâs suite is a true retreat, complete with a walk-in closet, a private bath, and a large shower with built-in seat. Secondary bedrooms are well-sized and share a full hall bath.Outside, enjoy the huge covered deckâperfect for gatherings, grilling, or peaceful mornings with coffee. Out back you will also find an extra secured parking pad for any toys you might have! The metal roof (installed in 2018), DNR 15 Film installed on the windows (2019) and HVAC (2020) provide peace of mind with low-maintenance living for years to come. And that's just the start of the some of the upgrades! Conveniently located near shopping, dining, and award-winning District 5 schoolsâthis home blends charm, comfort, and practicality. Disclaimer: CMLS has not reviewed and, therefore, does not endorse vendors who may appear in listings.
Show all description
Location
- County: Richland County
- City: Irmo
- Area: Irmo/St Andrews/Ballentine
- Neighborhoods: NEW FRIARSGATE
Building Details
- Heating features: Central
- Garage: None
- Garage spaces: 0
- Foundation: Crawl Space
- Water Source: Public
- Sewer: Public
- Style: Traditional
- Basement: No Basement
- Exterior material: Wood
- New/Resale: Resale
Amenities & Features
- Features:
HOA Info
- HOA: N
Nearby Schools
- School District: Lexington/Richland Five
- Elementary School: H. E. Corley
- Middle School: Dutch Fork
- High School: Dutch Fork
Ask an Agent About This Home
Listing Courtesy Of
- Listing Office: Coldwell Banker Realty
- Listing Agent: Courtney, Hood
