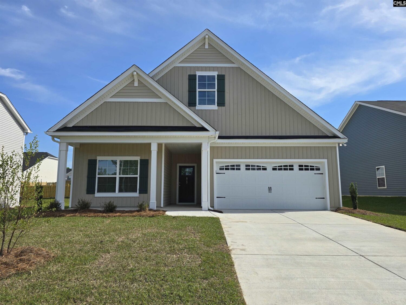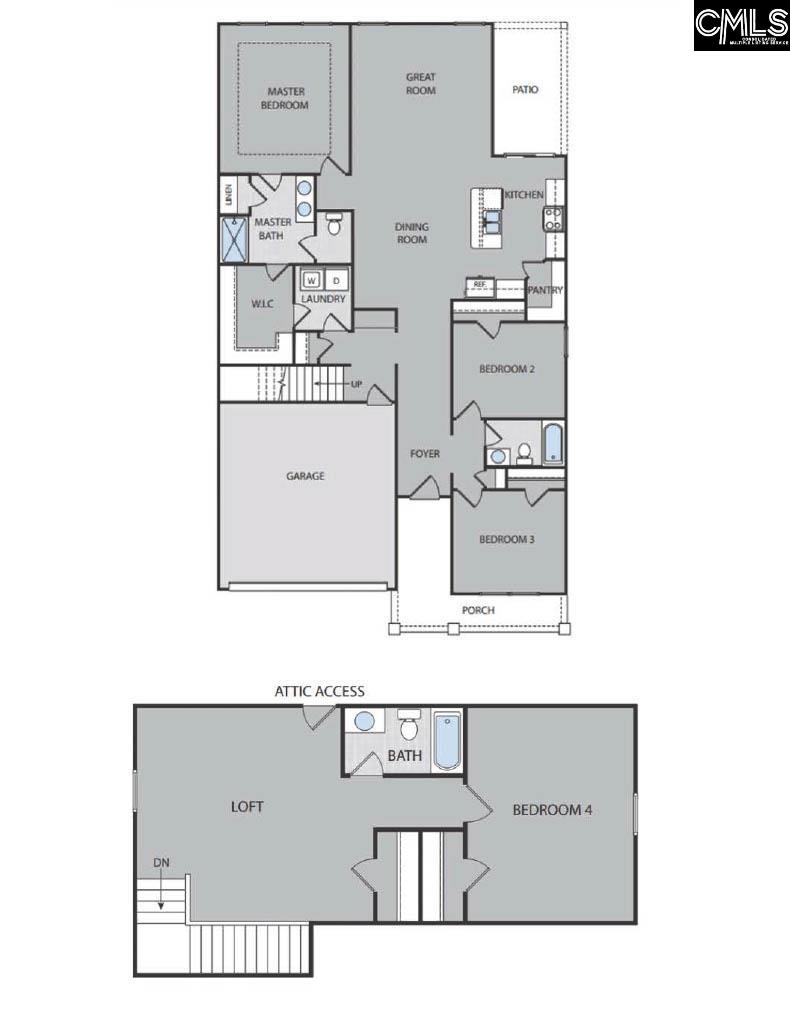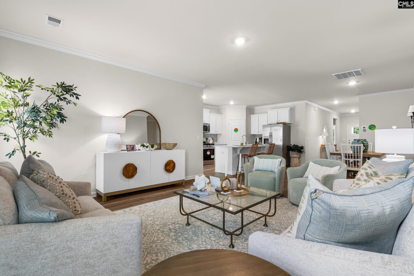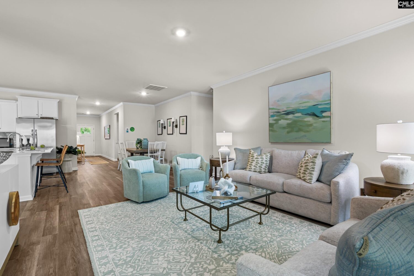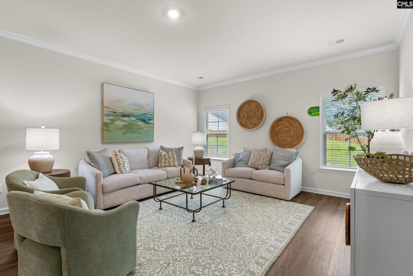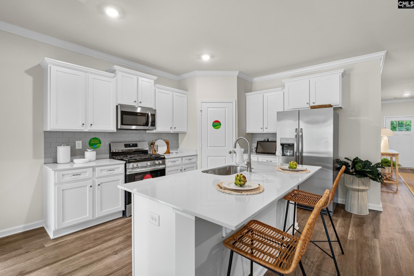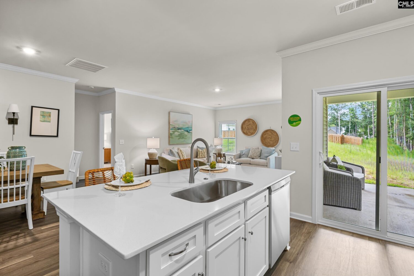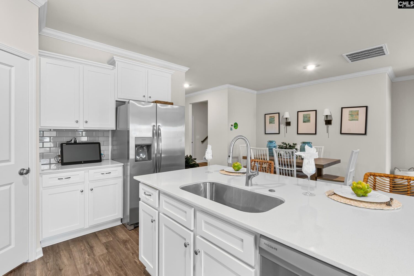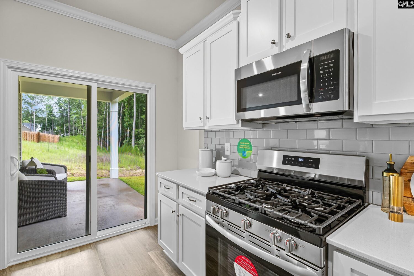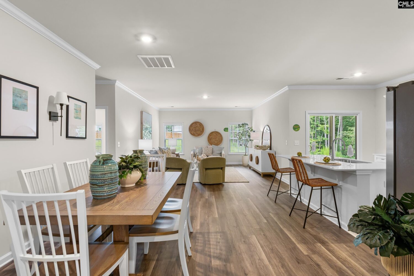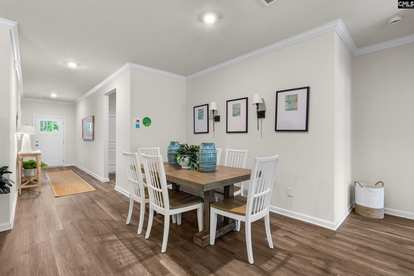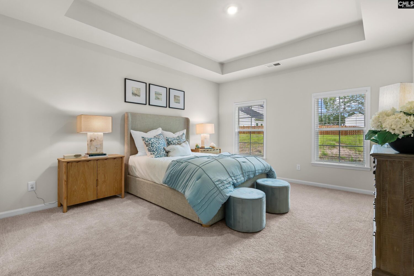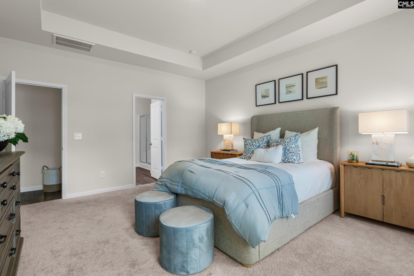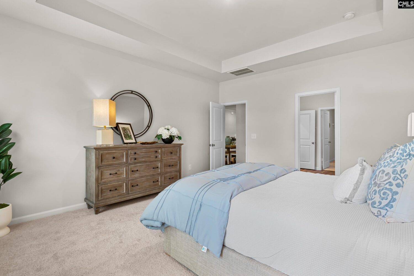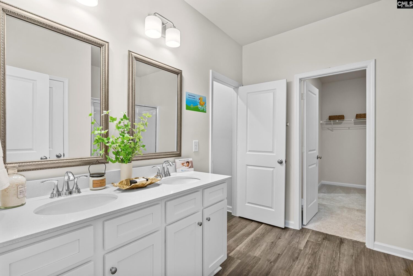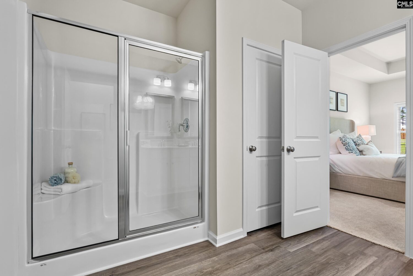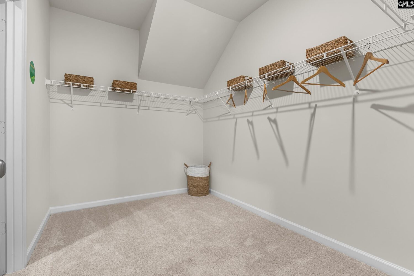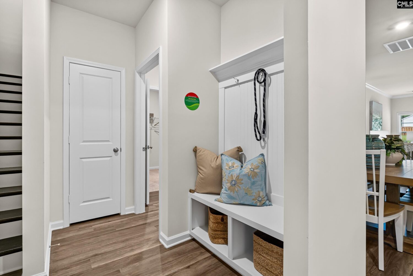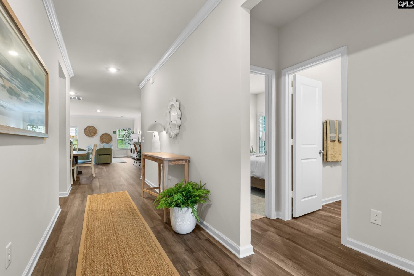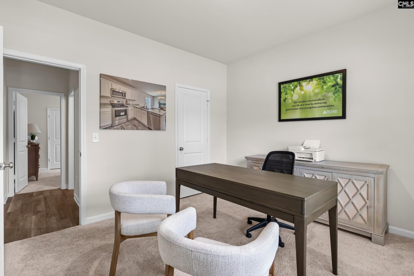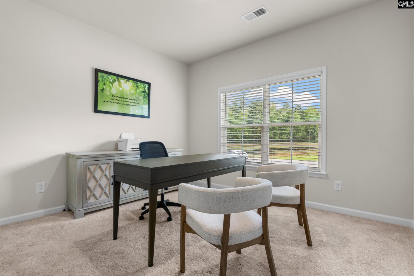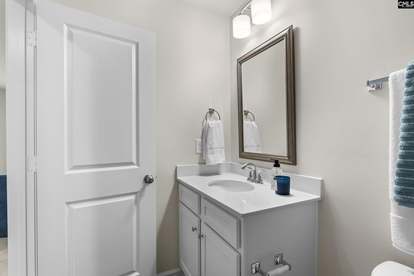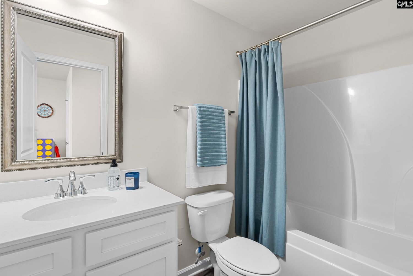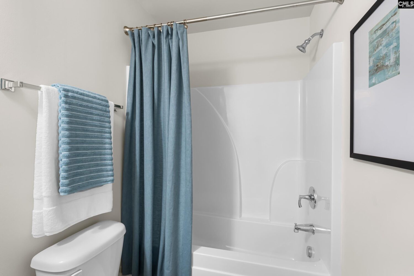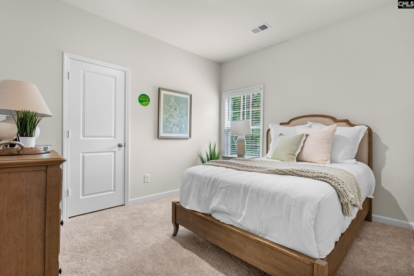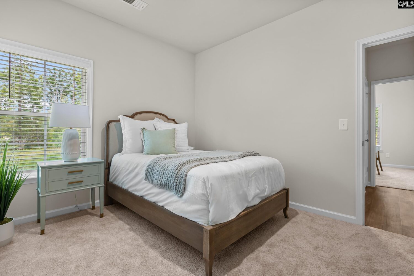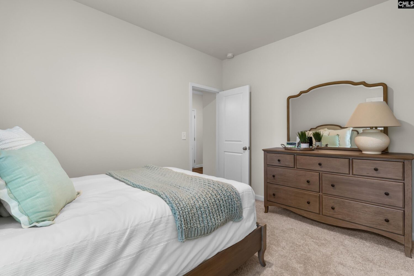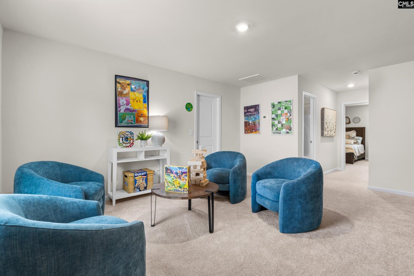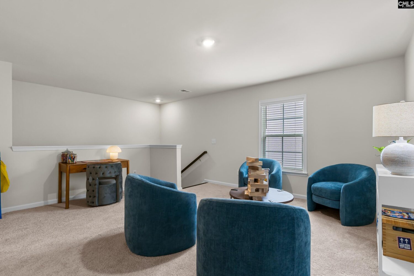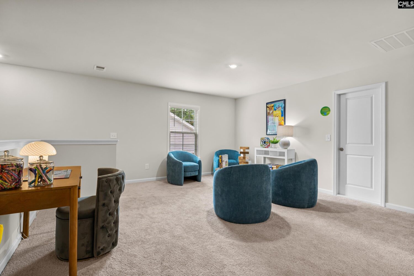520 Silver Dipper Run
- 4 beds
- 3 baths
- 2411 sq ft
Basics
- Date added: Added 3 days ago
- Listing Date: 2025-04-17
- Category: RESIDENTIAL
- Type: Single Family
- Status: ACTIVE
- Bedrooms: 4
- Bathrooms: 3
- Half baths: 0
- Floors: 2
- Area, sq ft: 2411 sq ft
- Lot size, acres: 0.16 acres
- Year built: 2025
- MLS ID: 606659
- TMS: 004200-02-058
- Full Baths: 3
Description
-
Description:
LOT 58 - MOVE-IN READY! COMES WITH FULL FENCE! OPEN HOUSE DAILY. Limited-Time Deal: Up to $7,000 in closing cost and free fridge w/ preferred lender! OPEN HOUSE DAILY. Welcome to the Hawthorne floor plan by McGuinn Homes, located in the brand-new, charming Nightingale Hill Subdivision, featuring a tranquil community pond. Ideally located in the heart of Lexington, this home is zoned for the highly sought-after Lexington One Schools, including Lake Murray Elementary and Beechwood Middle The Hawthorne offers 4 spacious bedrooms and 3 full baths across 2,411 sq. ft. of living space. Designed for both entertaining and functionality, this home features luxury vinyl plank flooring in the main living areas and 9-foot ceilings. The main level includes 3 bedrooms, including the primary suite, which offers a walk-in closet that conveniently connects to the laundry room. The open-concept kitchen is a chefâs dream with sleek quartz countertops, a pantry, stainless steel appliances, gas stove, tile splash and a cozy eat-in area. Upstairs, youâll find a loft, an additional bedroom, a full bath, and ample closet spaceâideal for an in-law suite, teen retreat, or extended family living. Built with energy efficiency in mind, the Hawthorne ensures comfort and savings all year long. Donât miss out on this incredible opportunity! Schedule your visit today to experience the Hawthorne lifestyle. Same plan located on lot 54. Disclaimer: CMLS has not reviewed and, therefore, does not endorse vendors who may appear in listings.
Show all description
Location
- County: Lexington County
- Area: Lexington and surrounding area
- Neighborhoods: NIGHTINGALE HILL, SC
Building Details
- Price Per SQFT: 145.16
- Style: Traditional
- New/Resale: New
- Foundation: Slab
- Heating: Central
- Cooling: Central
- Water: Public
- Sewer: Public
- Garage Spaces: 2
- Basement: No Basement
- Exterior material: Vinyl
Amenities & Features
- Garage: Garage Attached, Front Entry
- Features:
HOA Info
- HOA: Y
- HOA Fee Per: Yearly
- Hoa Fee: $550
- HOA Includes: Common Area Maintenance
School Info
- School District: Lexington One
- Elementary School: LakeMurray (Lex 1)
- Secondary School: Beechwood Middle School
- High School: Lexington
Ask an Agent About This Home
Listing Courtesy Of
- Listing Office: Keller Williams Palmetto
- Listing Agent: Keith, Ancone
