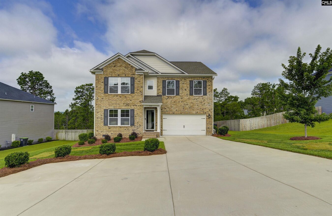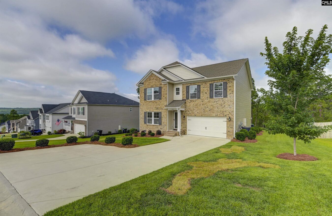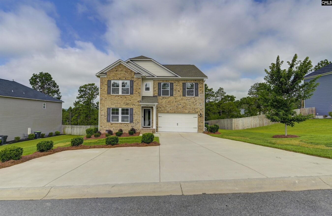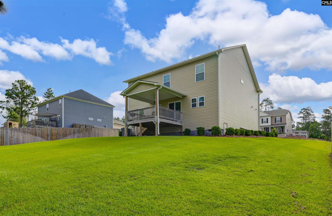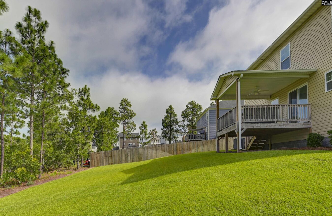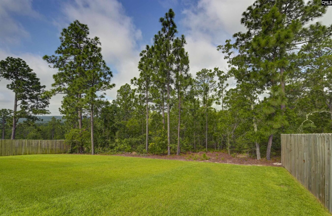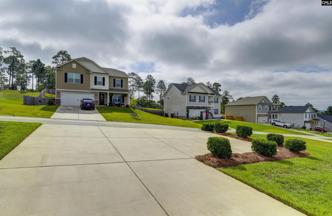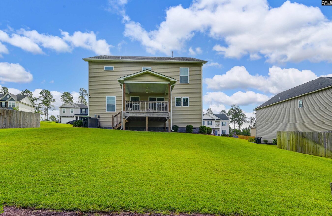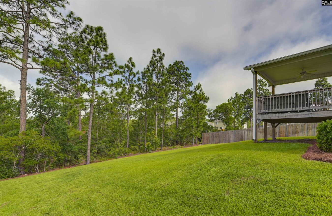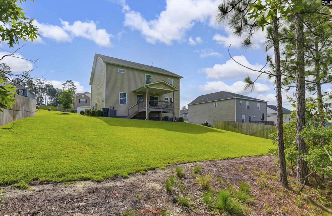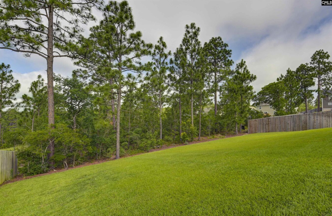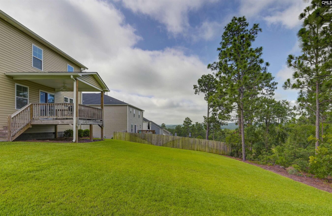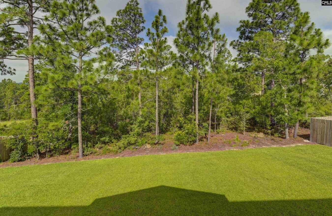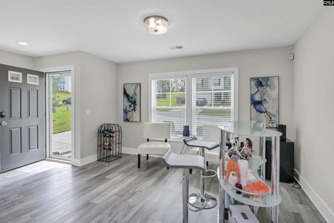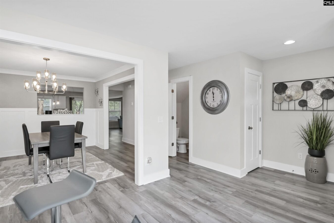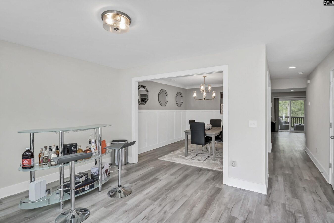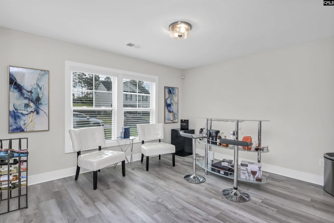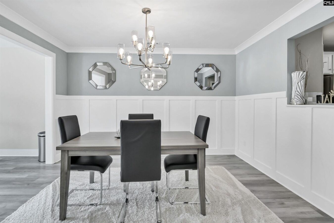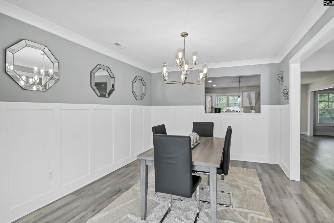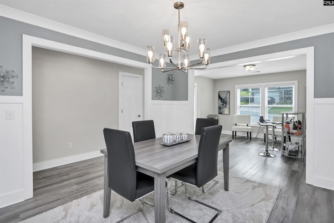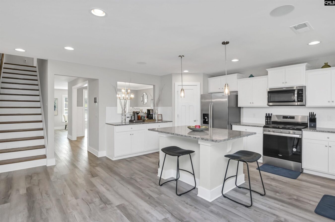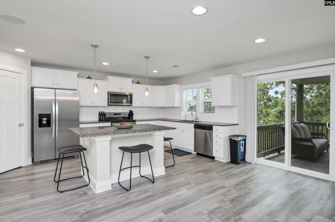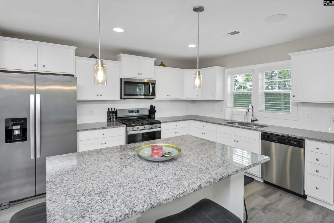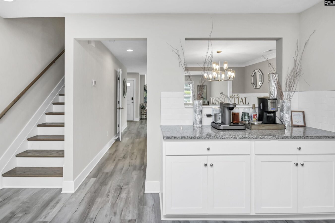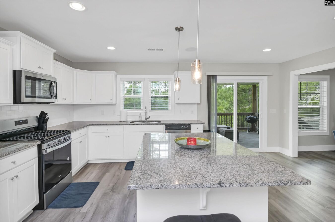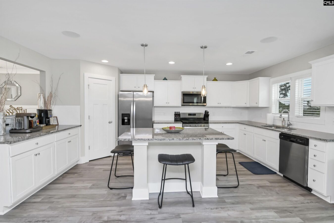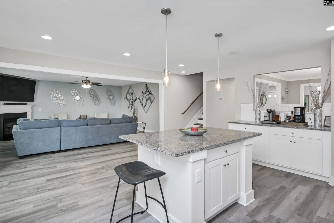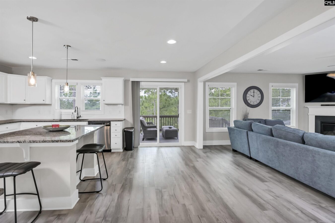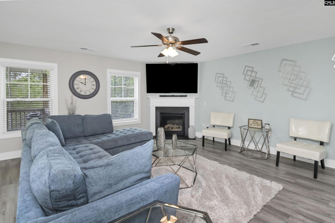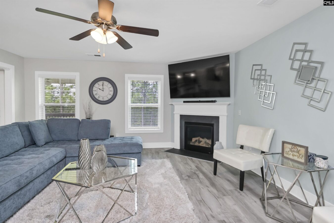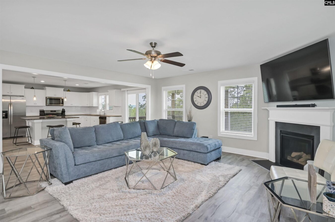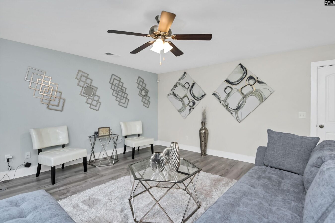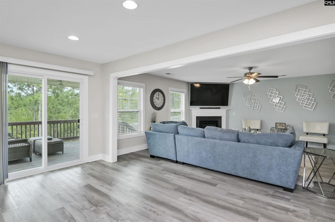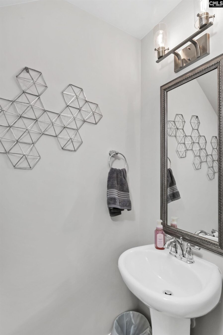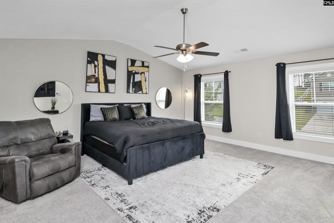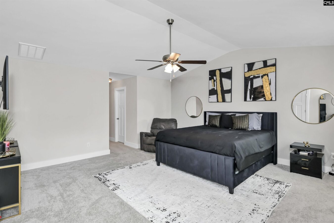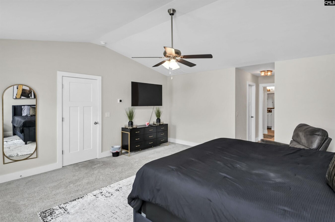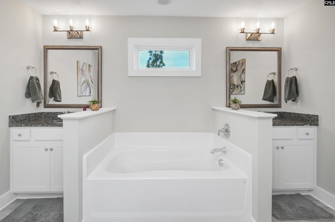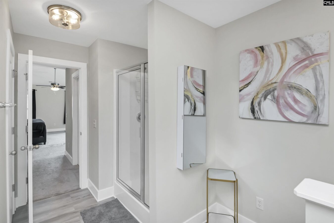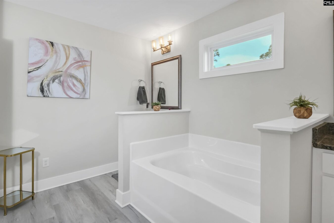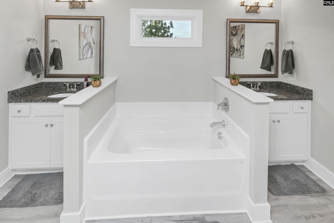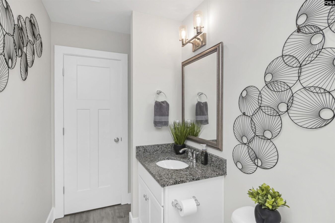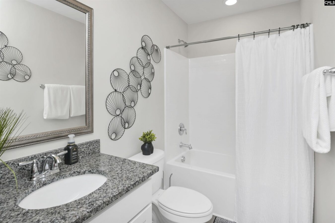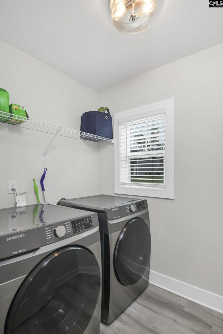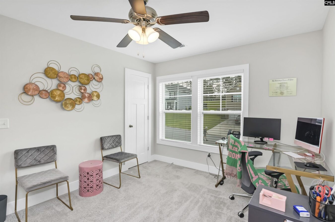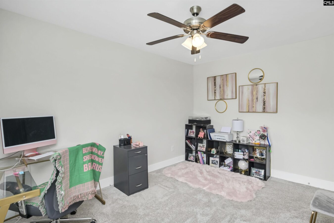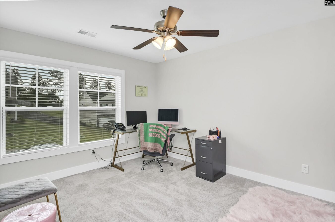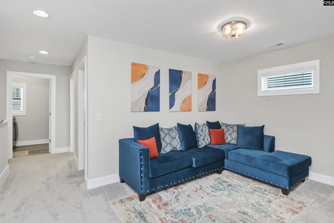522 SASANQUA Lane
526 Sasanqua Ln, Lexington, SC 29073, USA- 4 beds
- 2 baths
Basics
- Date added: Added 7 hours ago
- Listing Date: 2025-06-17
- Price per sqft: $147.37
- Category: RESIDENTIAL
- Type: Single Family
- Status: ACTIVE
- Bedrooms: 4
- Bathrooms: 2
- Floors: 2
- Lot size, acres: 27,878sqft acres
- Year built: 2022
- TMS: 007514-01-142
- MLS ID: 611032
- Pool on Property: No
- Full Baths: 2
- Financing Options: Cash,Conventional,FHA,VA
- Cooling: Central
Description
-
Description:
FORMER MODEL HOME. OVER HALF AN ACRE LOT. BUILDER WARRANTIES. Welcome to 522 Sasanqua Lane, a meticulously crafted 4-bedroom, 2.5-bath home nestled on a generous 0.64-acre lot in the desirable Cassique community of Lexington, SC that comes with all the upgrades! Built in 2022, this FORMER MODEL HOME combines modern design with energy-efficient features, offering both comfort and convenience. With 2,660 sqft of living space, this home includes a formal living room, a dedicated dining area, and a large family room with a gas fireplace, providing ample room for relaxation and entertainment. The kitchen is a chef's dream, featuring a central island, granite countertops, subway tile backsplash, recessed lighting, and stainless-steel appliances, including a gas stove, microwave, and dishwasher. A convenient pass-through serving window connects the kitchen to the dining room. Upstairs, the owner's suite offers a cathedral ceiling, walk-in his and hers closets, and a luxurious en-suite bathroom with double vanities, a garden tub, separate shower, and a private water closet. Three generously sized secondary bedrooms, each with ceiling fans and large closets, share a full bathroom and a versatile loft area. Enjoy outdoor living on the covered deck overlooking a spacious backyard bordered by a wooded area, ensuring privacy and tranquility. This home is equipped with BLUETOOTH SPEAKERS in the kitchen, a tankless gas water heater, and is part of the GreenSmart Energy Efficient program, offering potential savings on energy bills. Located in the Cassique subdivision, residents benefit from common area maintenance and a peaceful neighborhood setting with a low HOA fee to top it all off. Not to mention - this home includes an EXTENDED DRIVEWAY, offering plenty of room for all your vehicles. Are you ready to be a part of one of the most desirable neighborhoods in Lexington? Roof, AC, and all appliances are 2022. Book your showing today â before itâs too late! Disclaimer: CMLS has not reviewed and, therefore, does not endorse vendors who may appear in listings.
Show all description
Location
- County: Lexington County
- City: Lexington
- Area: Lexington and surrounding area
- Neighborhoods: CASSIQUE
Building Details
- Heating features: Gas 1st Lvl,Gas 2nd Lvl
- Garage: Garage Attached, Front Entry
- Garage spaces: 2
- Foundation: Crawl Space
- Water Source: Public
- Sewer: Septic
- Style: Traditional
- Basement: No Basement
- Exterior material: Stone, Vinyl
- New/Resale: Resale
Amenities & Features
- Features:
HOA Info
- HOA: Y
- HOA Fee: $175
- HOA Fee Per: Yearly
- HOA Fee Includes: Common Area Maintenance, Sidewalk Maintenance
Nearby Schools
- School District: Lexington One
- Elementary School: Gilbert
- Middle School: Gilbert
- High School: Gilbert
Ask an Agent About This Home
Listing Courtesy Of
- Listing Office: Realty One Group Reside
- Listing Agent: Nick, Good
