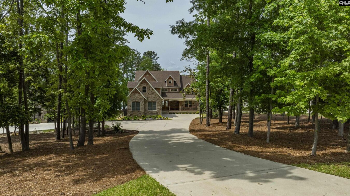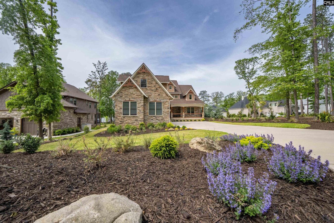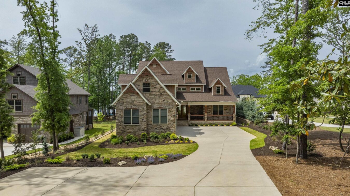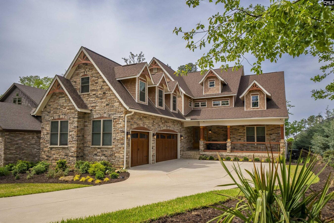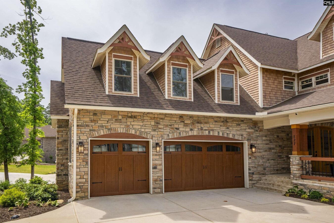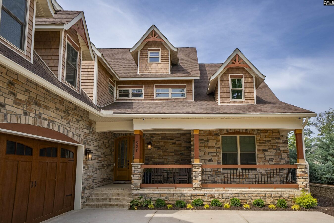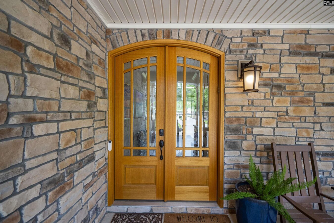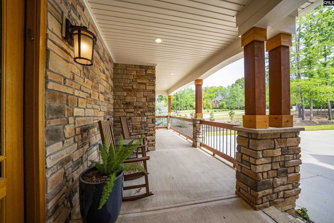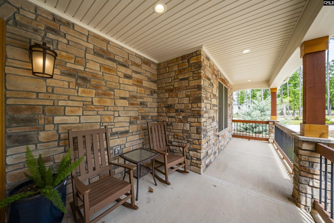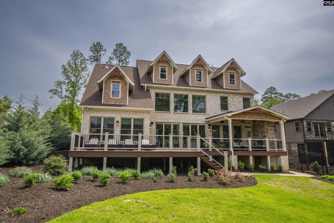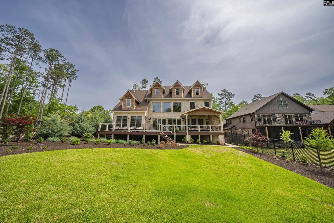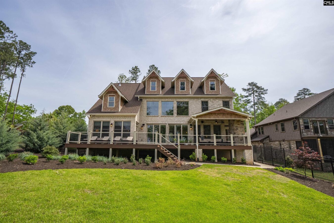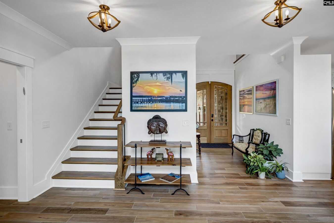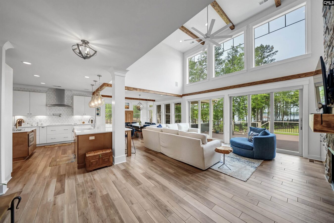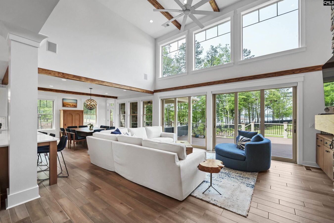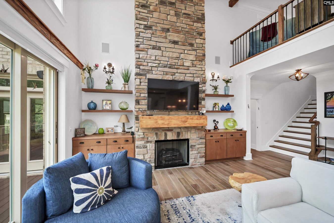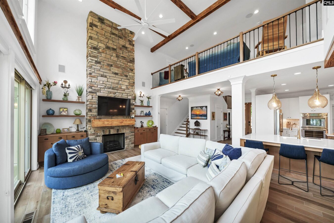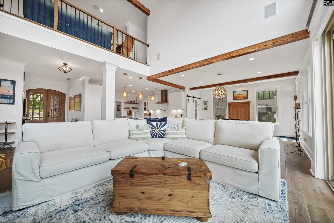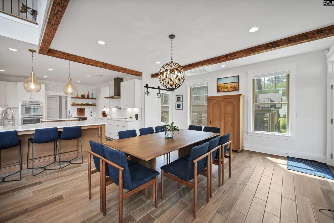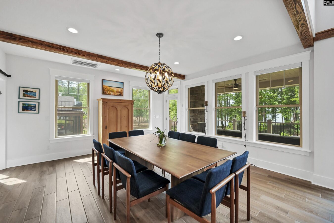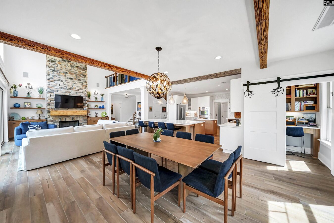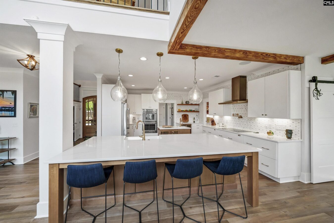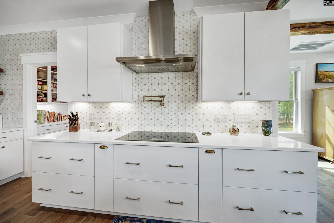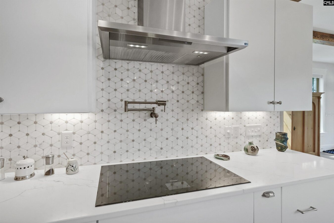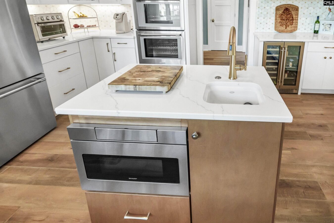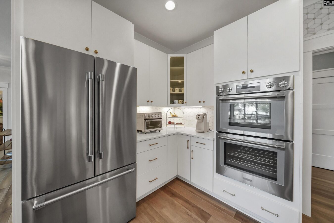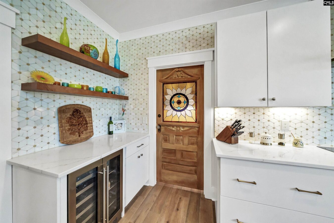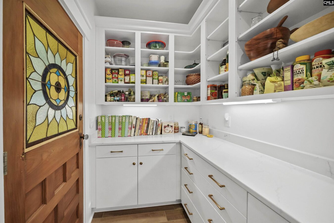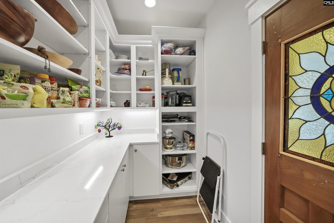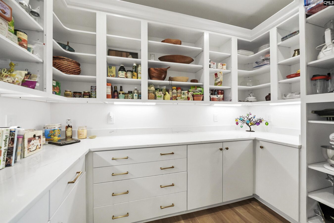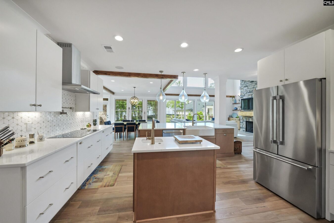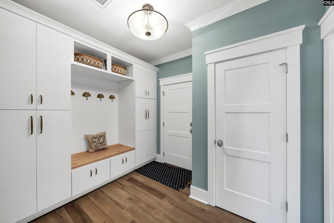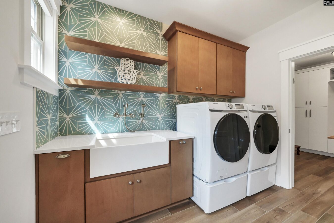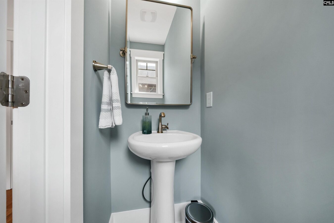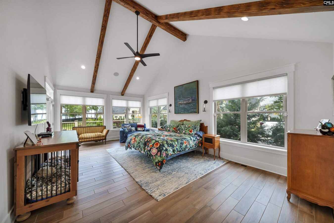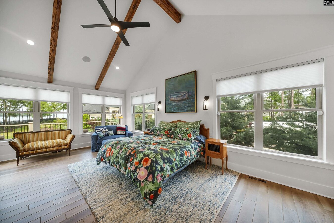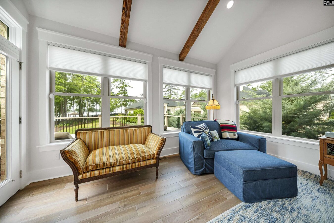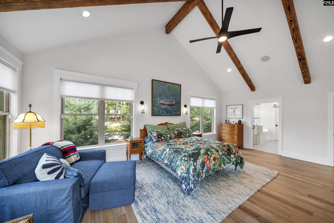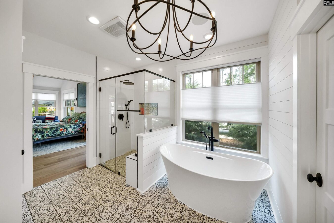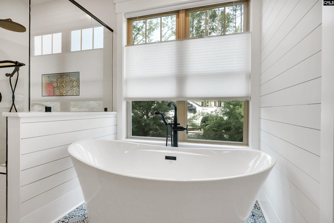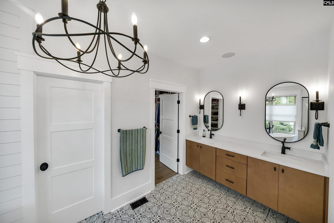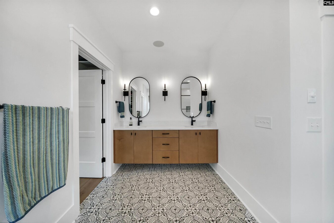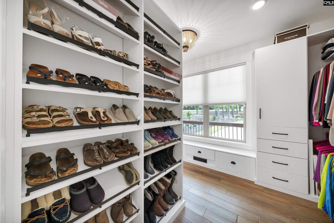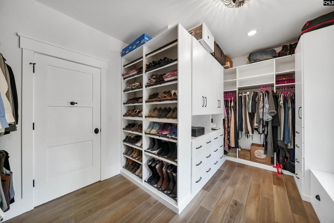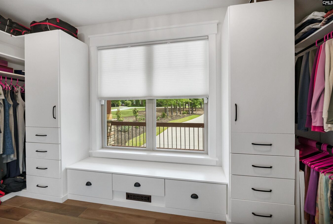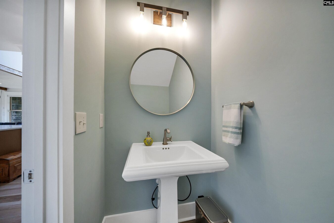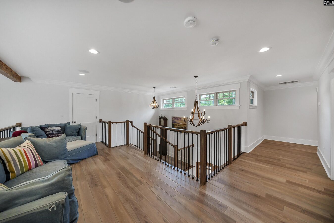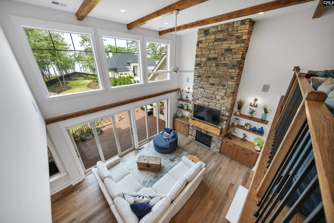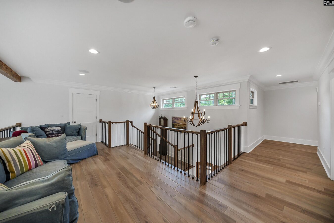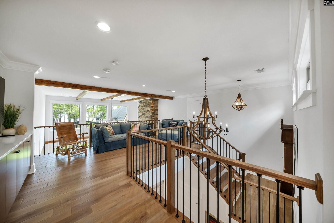527 Regatta Road
527 Regatta Rd, Columbia, SC 29212, USA- 4 beds
- 3 baths
Basics
- Date added: Added 4 weeks ago
- Listing Date: 2025-04-28
- Price per sqft: $511.28
- Category: RESIDENTIAL
- Type: Single Family
- Status: ACTIVE
- Bedrooms: 4
- Bathrooms: 3
- Floors: 2
- Year built: 2022
- TMS: 001849-04-004
- MLS ID: 607406
- Full Baths: 3
- Water Frontage: On Lake Murray,View-Big Water
- Financing Options: Cash,Conventional,FHA,VA
- Cooling: Central
Description
-
Description:
Nestled in the highly sought after Regatta Point neighborhood, with big water views and sunsets, this waterfront estate sits on a large lot and offers all of the best features that let you fully enjoy the Lake Murray experience. This home isn't just a place to live â it's a front row seat to the best of the Lake Murray waterfront lifestyle. After a long day on the water, kick back with a glass of wine on the cover deck with fireplace and Infratech heaters for cool nights. Once inside, you'll find this custom home, built in 2022 by SC Bireley Builders, is filled with natural light and quality where no expense was spared. The open layout flows seamlessly into the grand living room complete wood two-story ceiling and huge stone fireplace. At the heart of the home, the chef's kitchen is the envy of anyone who ever picked up a spatula.With all Thermador appliances including the 36 inch induction cooktop, refrigerator, wine cooler, double ovens including a steam oven, you'll know you're in the very best of company. The amazing pantry will dazzle even the finickiest.The primary suite, tucked away on its own side of the house is a true oasis, complete with lake views, deck access, a spa-like bath, and a walk-in closet with custom built-ins. Upstairs you will find 3 more bedrooms, one ensuite, a home gym complete with reclaimed oak flooring, a loft sitting area, and walk-in attic. At the waterfront you will find a composite dock with a floater lift, a boat lift, and a custom gazebo complete with recessed lighting, ceiling fan, and tongue and groove ceiling. Located just 15 minutes from Harbison shopping and dining, 25 minutes from downtown Columbia and Lexington Medical Center, and served by the award-winning LR5 schools, this home offers the ultimate in convenience and quality of life. Donât miss the virtual tour. Disclaimer: CMLS has not reviewed and, therefore, does not endorse vendors who may appear in listings.
Show all description
Location
- County: Lexington County
- City: Columbia
- Area: Lake Murray (Irmo, Chapin Side)
- Neighborhoods: REGATTA POINT
Building Details
- Heating features: Central
- Garage: Garage Attached, side-entry
- Garage spaces: 3
- Foundation: Crawl Space
- Water Source: Public
- Sewer: Public
- Style: Traditional
- Basement: No Basement
- Exterior material: Brick-Partial-AbvFound, Stone
- New/Resale: Resale
Amenities & Features
HOA Info
- HOA: Y
- HOA Fee: $450
- HOA Fee Per: Yearly
- HOA Fee Includes: Common Area Maintenance, Community Boat Ramp
Nearby Schools
- School District: Lexington/Richland Five
- Elementary School: Irmo
- Middle School: Irmo
- High School: Irmo
Ask an Agent About This Home
Listing Courtesy Of
- Listing Office: JPAR Magnolia Group
- Listing Agent: John, Reitenga
