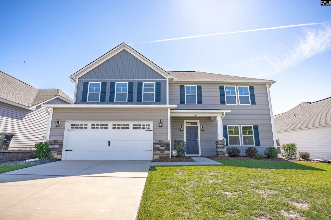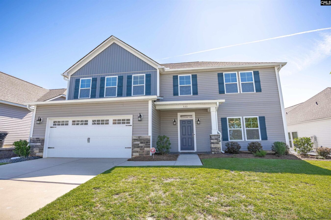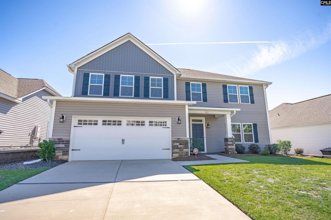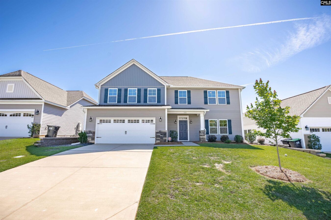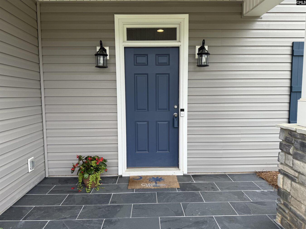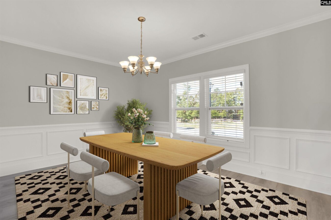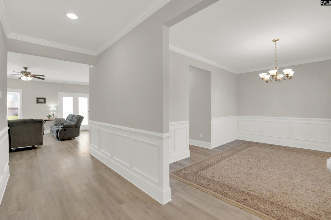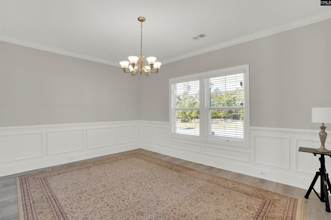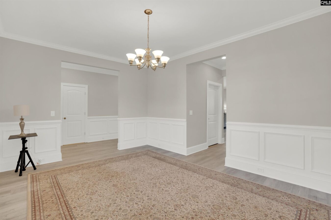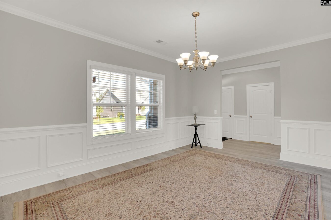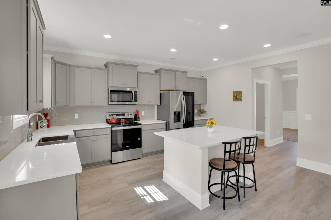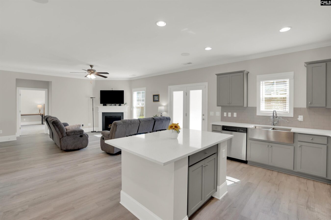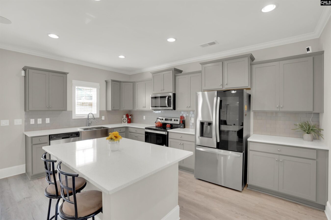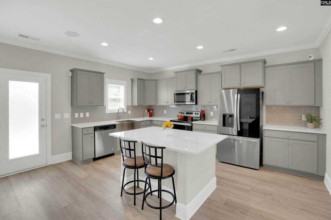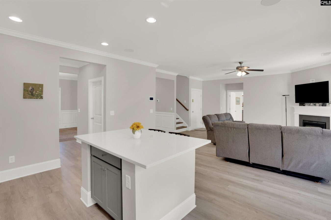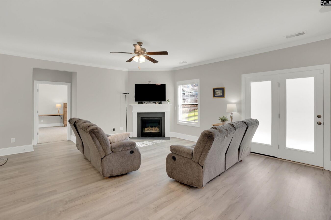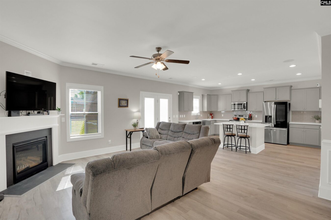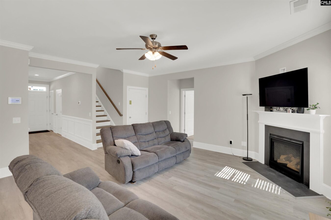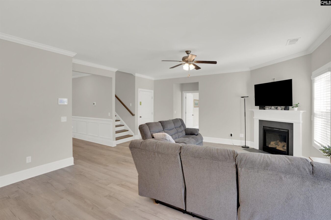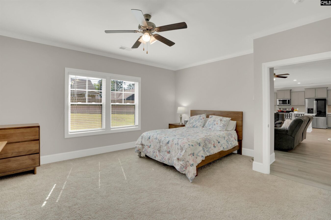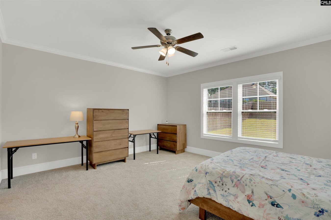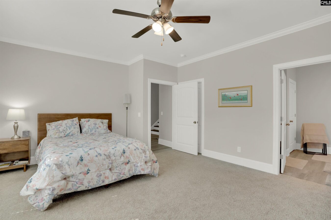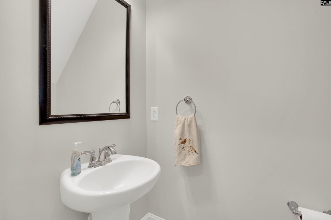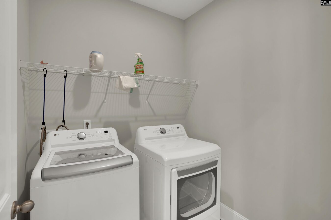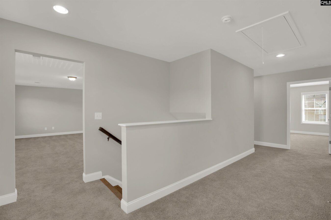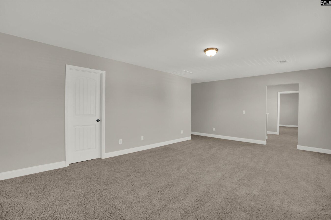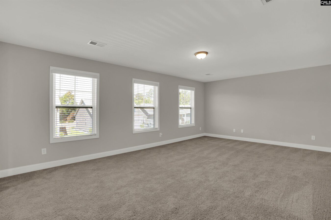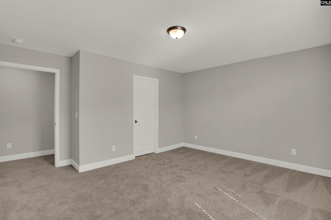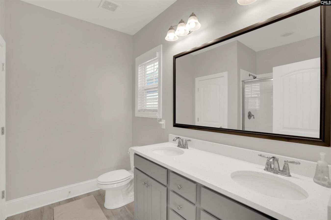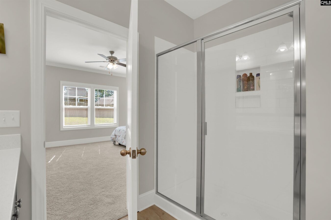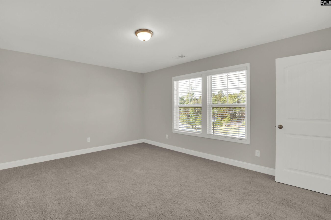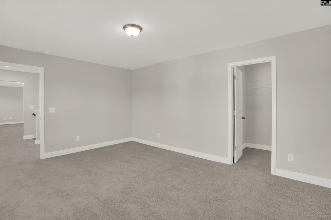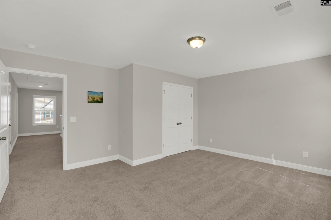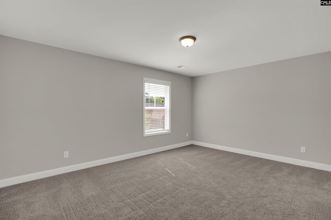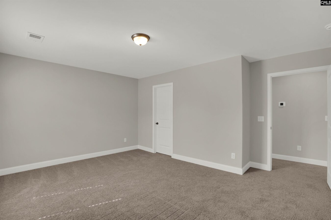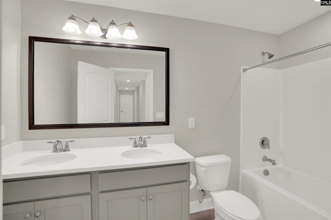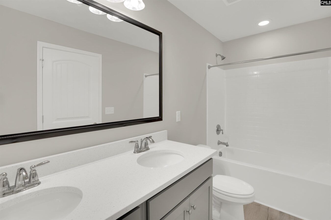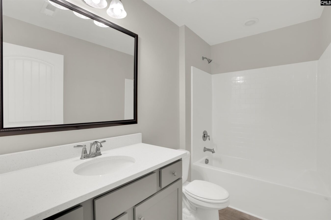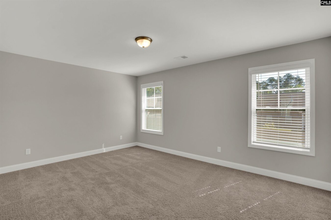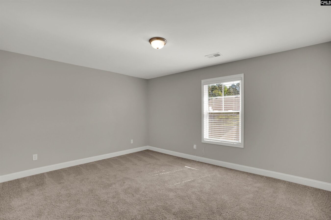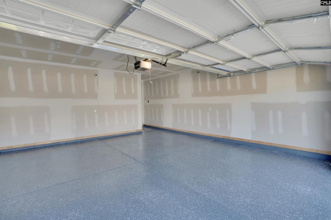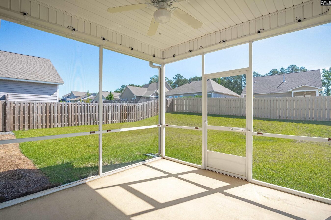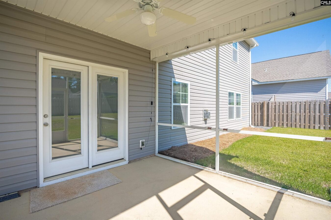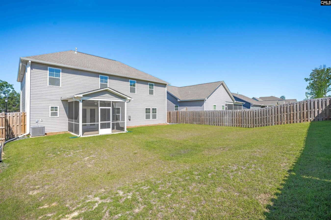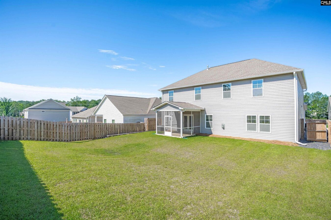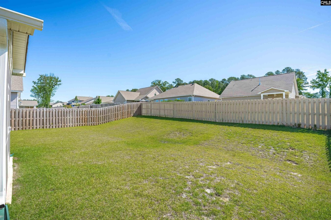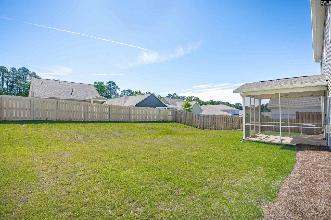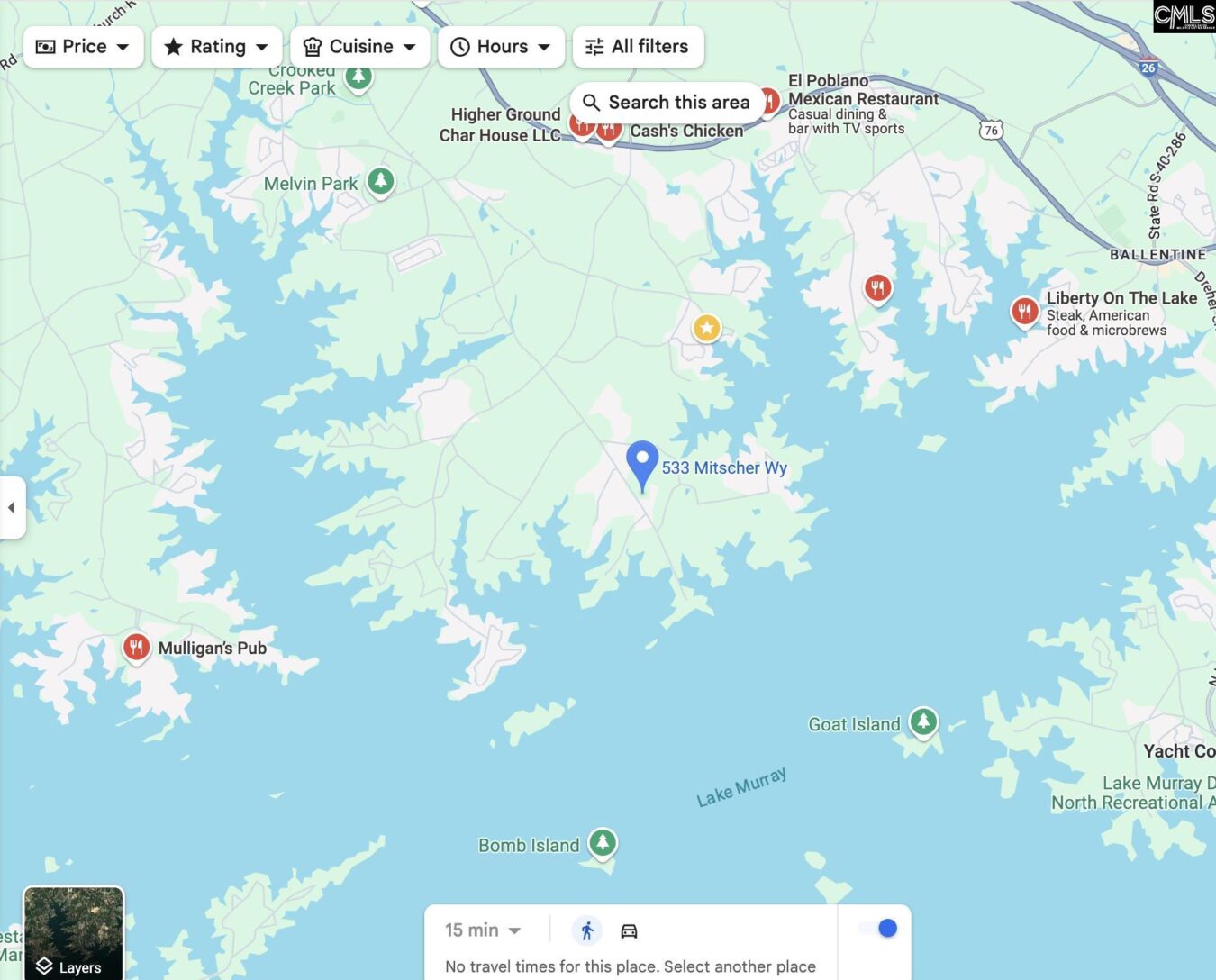533 Mitscher Way
533 Mitscher Way, Chapin, SC, 29036- 5 beds
- 3 baths
Basics
- Date added: Added 4 weeks ago
- Listing Date: 2025-05-07
- Price per sqft: $129.77
- Category: RESIDENTIAL
- Type: Single Family
- Status: ACTIVE
- Bedrooms: 5
- Bathrooms: 3
- Floors: 2
- Lot size, acres: 6970 acres
- Year built: 2022
- TMS: 001701-01-071
- MLS ID: 608066
- Pool on Property: No
- Full Baths: 3
- Financing Options: Cash,Conventional,FHA,VA
- Cooling: Central
Description
-
Description:
Owner offering $2500 in closing cost! $15,000 Price Drop- Owner says sell! Stunning Nearly-New 5BR/3.5BA Home in Sought-After Cypress Glenn! Experience modern elegance and meticulous craftsmanship in this beautifully maintained, move-in-ready home, perfectly situated just minutes from the lake and only 25 minutes to downtown Columbia. Located in the highly desirable Cypress Glenn neighborhood within the Lexington/Richland School District, this residence offers both comfort and convenience. Main Level Highlights: Spacious dining area ideal for family gatherings and entertaining. Convenient half bath for guests. Open-concept living space with a cozy gas log fireplace. Gourmet kitchen featuring an oversized island, stainless farm sink, upgraded cabinets, stunning quartz countertops, and a large pantry â perfect for culinary enthusiasts. Upstairs Features: Four generous bedrooms, including three with walk-in closets. Two full bathrooms for added convenience. Large bonus room with walk-in storage. Upstairs has never been lived in or had furniture! Additional Amenities:Double garage with epoxy-coated floor for durability and style. Beautifully landscaped yard with sprinkler system. Smart home technology included for modern living. Owner installed full gutters and a tiled porch enhance curb appeal. Fully fenced backyard, perfect for outdoor activities and privacy. This exceptional home combines luxury, functionality, and style. Donât miss your chance to own this nearly-new beauty â schedule your showing today and make it yours! Disclaimer: CMLS has not reviewed and, therefore, does not endorse vendors who may appear in listings.
Show all description
Location
- County: Lexington
- City: Chapin
- Area: Rural NW Rich Co & NE Lex Co - Chapin
- Neighborhoods: Cypress Glen
Building Details
- Heating features: Central,Gas 1st Lvl,Gas 2nd Lvl,Zoned
- Garage: Garage Attached, Front Entry
- Garage spaces: 2
- Foundation: Slab
- Water Source: Public
- Sewer: Public
- Style: Traditional
- Basement: No Basement
- Exterior material: Stone, Vinyl
- New/Resale: Resale
Amenities & Features
HOA Info
- HOA: Y
- HOA Fee: $485
- HOA Fee Per: Yearly
- HOA Fee Includes: Street Light Maintenance, Green Areas
Nearby Schools
- School District: Lexington/Richland Five
- Elementary School: Chapin Elementary School
- Middle School: Chapin
- High School: Chapin
Ask an Agent About This Home
Listing Courtesy Of
- Listing Office: Coldwell Banker Realty
- Listing Agent: Bridgette, Craver, S
