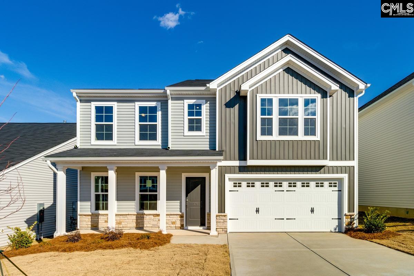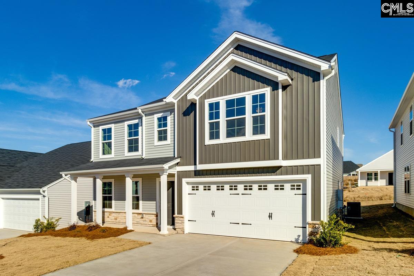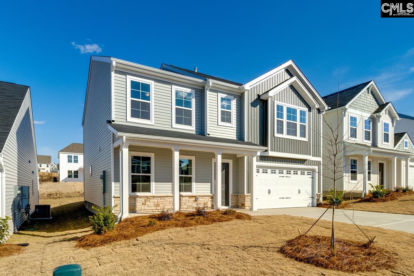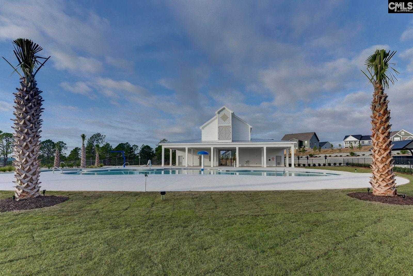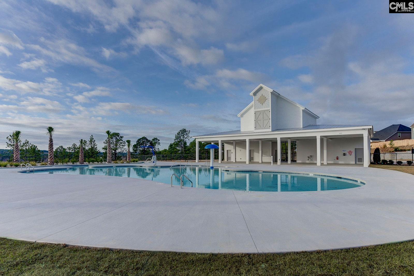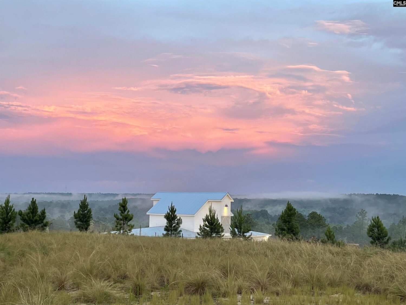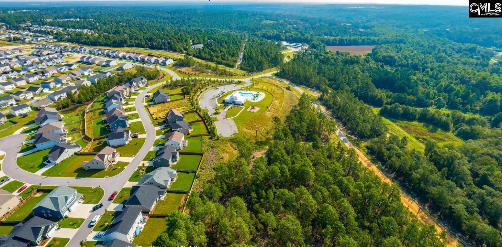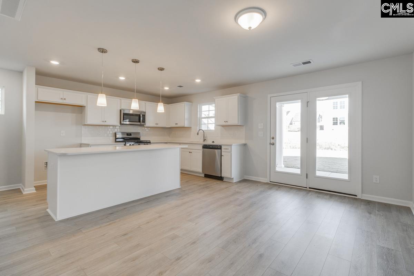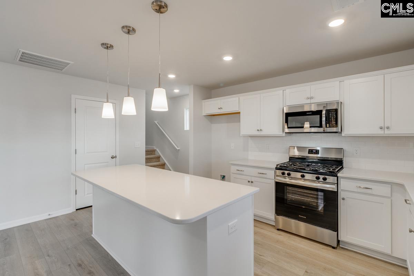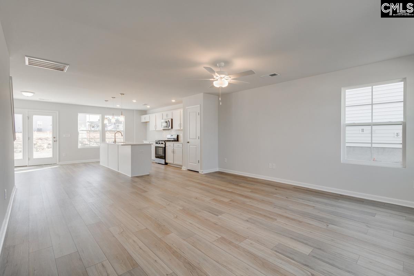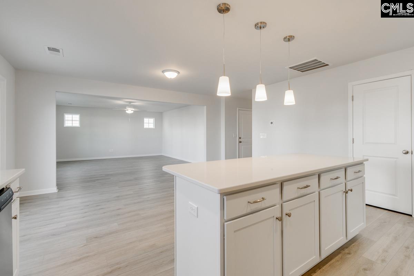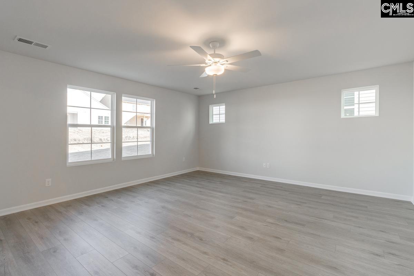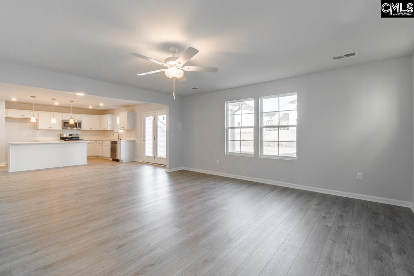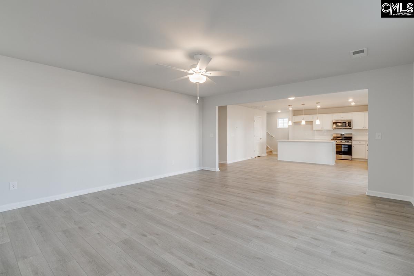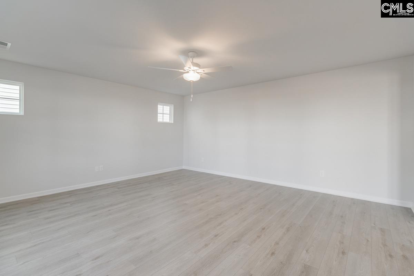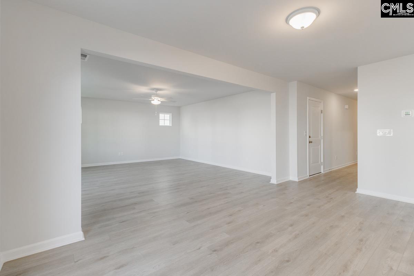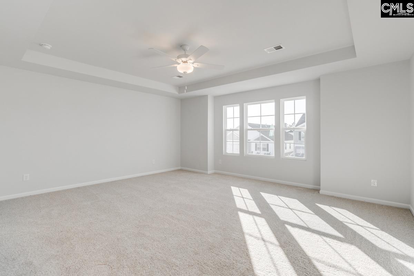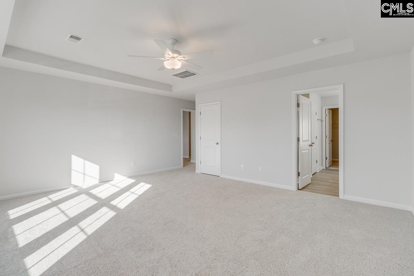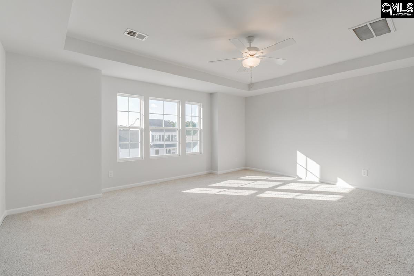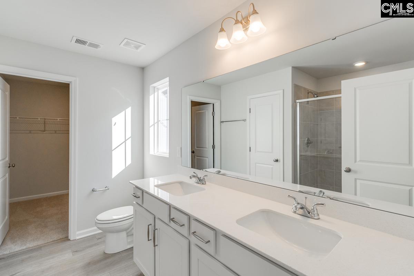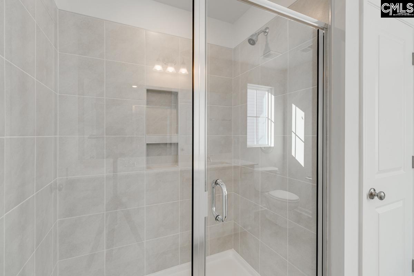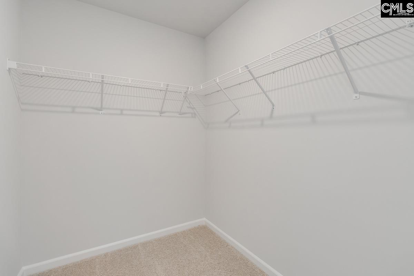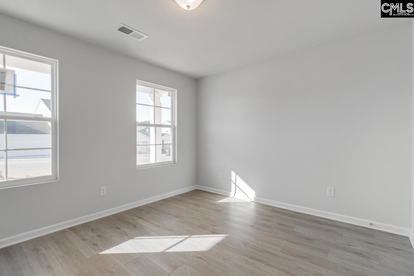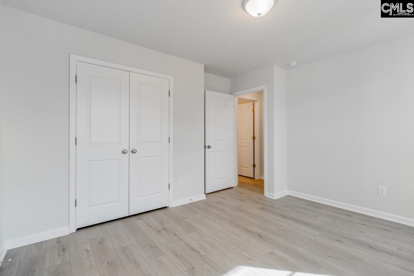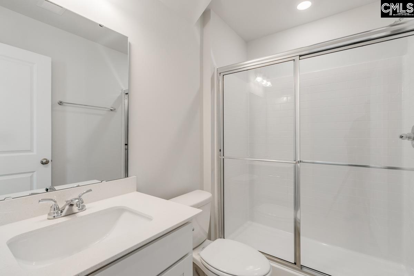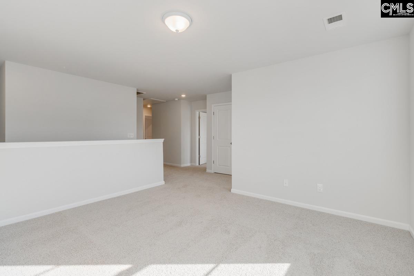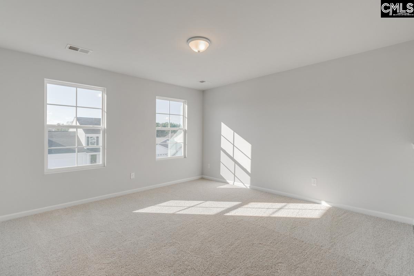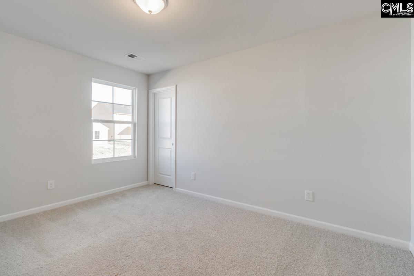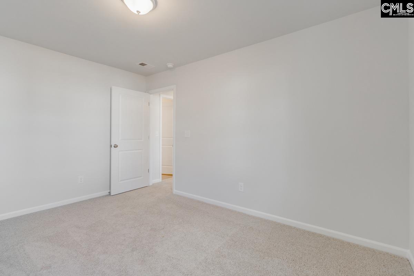536 Silverbow Drive
- 5 beds
- 3 baths
- 2578 sq ft
Basics
- Date added: Added 4 days ago
- Listing Date: 2025-03-30
- Category: RESIDENTIAL
- Type: Single Family
- Status: ACTIVE
- Bedrooms: 5
- Bathrooms: 3
- Half baths: 0
- Floors: 2
- Area, sq ft: 2578 sq ft
- Lot size, acres: 0.14 acres
- Year built: 2024
- MLS ID: 605216
- TMS: 007613-01-502
- Full Baths: 3
Description
-
Description:
The Only Community in Lexington with a Lazy River, Dog Park & Spectacular Sunsets! Step into luxury with the stunning Russell Plan, a magnificent two-story home. From the moment you enter the foyer, you'll be greeted by the elegance of a well-appointed guest bedroom and a full bathroom. The heart of the home, the kitchen, is a spacious masterpiece featuring upgraded cabinets, gleaming stainless steel appliances, and exquisite quartz Miami vena countertops. The open-concept design seamlessly connects the kitchen and eat-in area to the expansive great room, ideal for entertaining and daily living. Soft beige luxury vinyl plank flooring flows effortlessly throughout the downstairs common areas, adding a touch of sophistication to the homeâs ambiance. Upstairs, the primary bedroom suite is a true retreat, boasting a dual spacious walk-in closet, dual vanities, and a lavish five-foot shower. Three additional generously sized bedrooms each have walk-in closets, ensuring ample storage for everyone. A large loft and a second full bathroom provide extra versatility and comfort. The backyard is a private oasis, featuring a covered porch with a ceiling fan and additional patio space, perfect for relaxing or hosting outdoor gatherings. This home isnât just a place to liveâit's a sanctuary where every detail has been crafted with care and elegance! Offering up to $15k in closing costs for limited time when using lender partner/preferred attorney!Disclaimer: CMLS has not reviewed and, therefore, does not endorse vendors who may appear in listings. Disclaimer: CMLS has not reviewed and, therefore, does not endorse vendors who may appear in listings.
Show all description
Location
- County: Lexington County
- Area: Lexington and surrounding area
- Neighborhoods: Bluefield, SC
Building Details
- Price Per SQFT: 128.01
- Style: Traditional
- New/Resale: New
- Foundation: Slab
- Heating: Gas 1st Lvl,Gas 2nd Lvl,Split System,Zoned
- Cooling: Central,Split System,Zoned
- Water: Public
- Sewer: Public
- Garage Spaces: 2
- Basement: No Basement
- Exterior material: Vinyl
Amenities & Features
- Garage: Garage Attached, Front Entry
- Features:
HOA Info
- HOA: Y
- HOA Fee Per: Yearly
- Hoa Fee: $450
- HOA Includes: Common Area Maintenance,Playground,Pool,Street Light Maintenance
School Info
- School District: Lexington One
- Elementary School: South Lake
- Secondary School: Carolina Springs
- High School: White Knoll
Ask an Agent About This Home
Listing Courtesy Of
- Listing Office: Mungo Homes Properties LLC
- Listing Agent: Allison, Page
