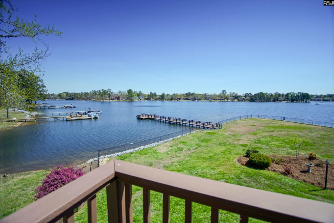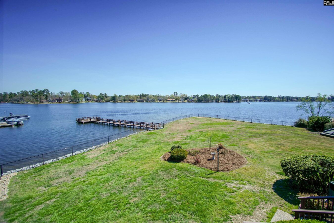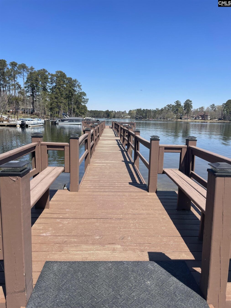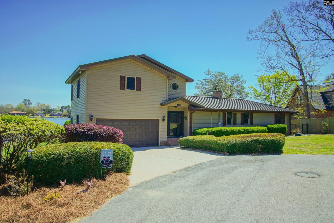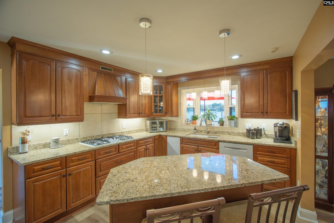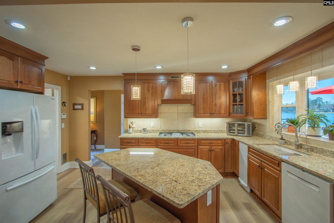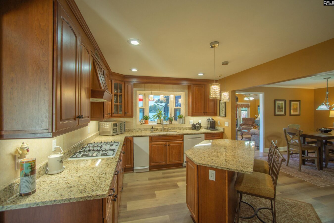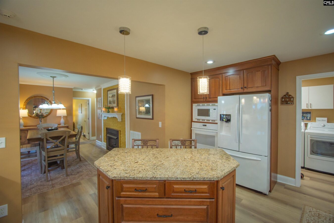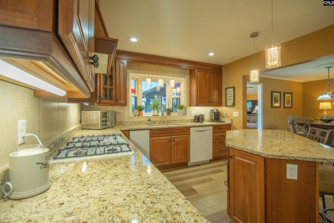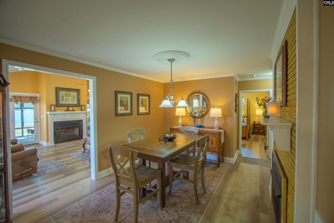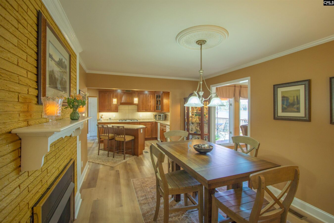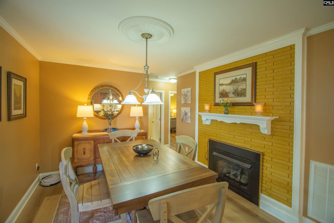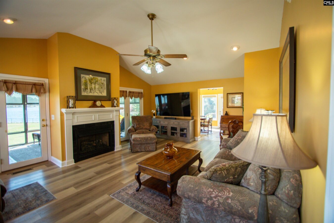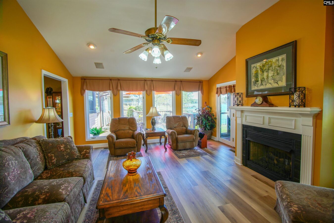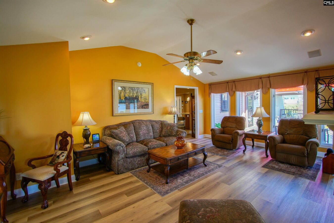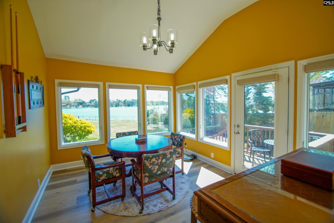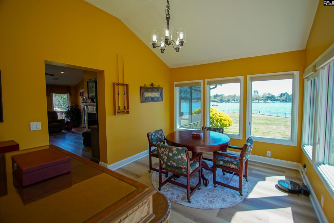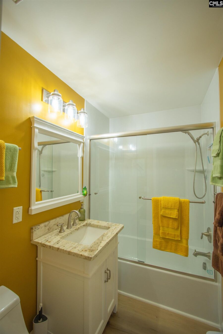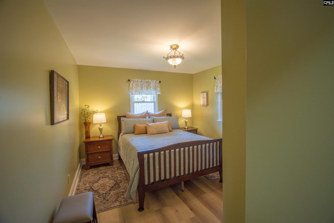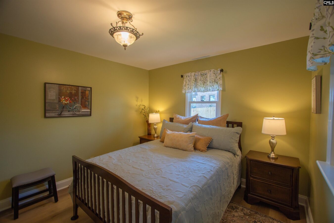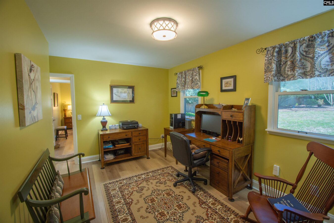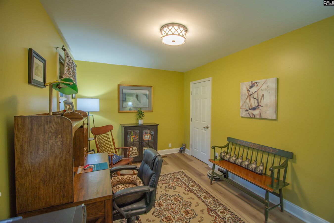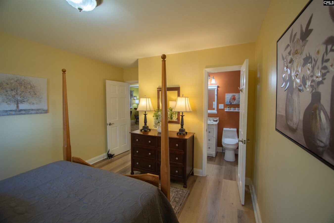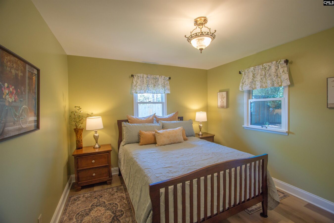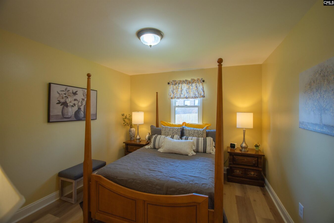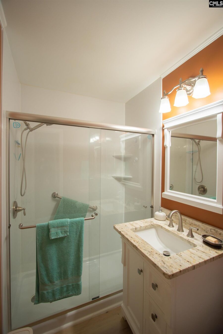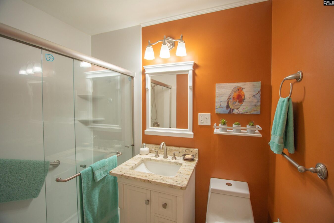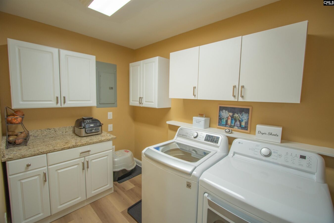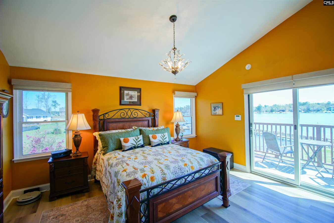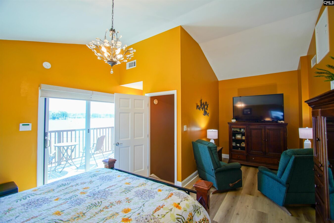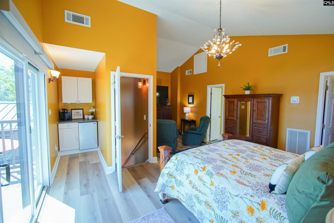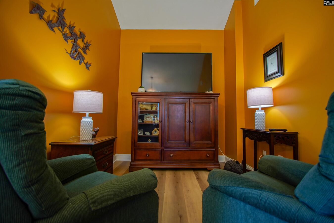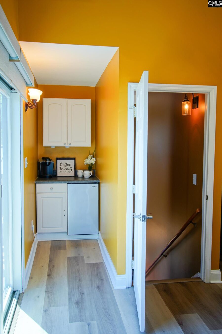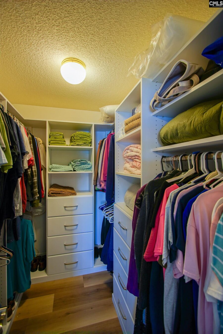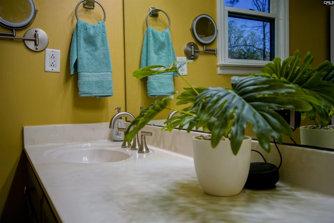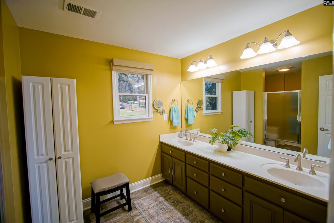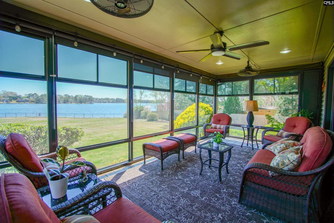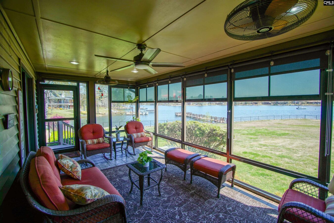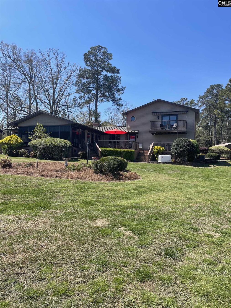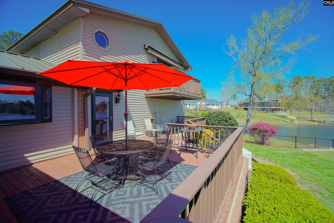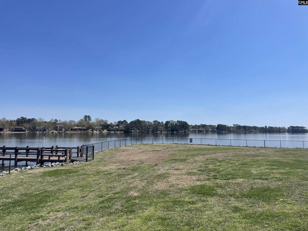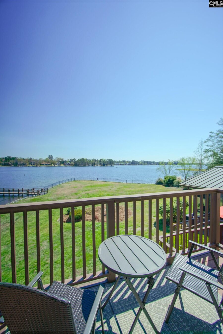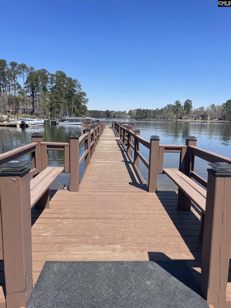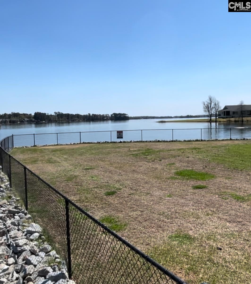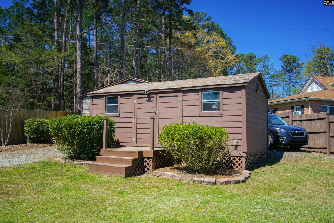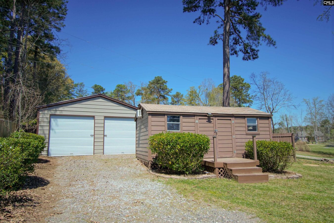545 Superior Circle
618 Superior Ct, Chapin, SC 29036, USA- 4 beds
- 3 baths
Basics
- Date added: Added 4 weeks ago
- Listing Date: 2025-04-01
- Price per sqft: $508.18
- Category: RESIDENTIAL
- Type: Single Family
- Status: ACTIVE
- Bedrooms: 4
- Bathrooms: 3
- Floors: 2
- Year built: 1960
- TMS: 001018-01-037
- MLS ID: 605325
- Pool on Property: No
- Full Baths: 3
- Water Frontage: On Lake Murray
- Financing Options: Cash,Conventional,FHA,VA
- Cooling: Central,Heat Pump 1st Lvl,Heat Pump 2nd Lvl
Description
-
Description:
**Stunning Lakefront Home on Lake Murray - 545 Superior Cir, Chapin, SC 29036**Nestled on a serene 1-acre lot with 350 feet of prime water frontage, this beautiful 4-bedroom, 3-bath home offers exceptional lake living at its finest. Located in the desirable Chapin area, this home features breathtaking 180-degree views of Lake Murray, providing the perfect backdrop for relaxation and entertaining.Step inside to discover a spacious and inviting interior, highlighted by new flooring and custom shades throughout. The home boasts two fireplaces, offering cozy warmth in the living room and den. The sunroom and screened porch provide additional living space to enjoy the stunning views and peaceful surroundings. A private balcony off the master bedroom adds a touch of luxury and tranquility.The kitchen and living areas are ideal for family gatherings, with an open layout and plenty of natural light. The home is designed for comfort and convenience, featuring a whole-house generator, two water heaters, and a water softener. The new roof and exterior doors add to the appeal, along with a security system for peace of mind.Outside, enjoy the expansive deck, perfect for outdoor dining and relaxing by the lake. A private dock awaits your boat and water toys, while the fenced yard ensures privacy and security. A detached 2-car garage, attached 2-car garage, and 12x16 workshop provide ample storage space and room for hobbies.Additional updates include a new driveway, new sump pumps, a vapor barrier, and a termite bond. The newer HVAC system ensures year-round comfort. This home is a rare find, offering the ideal combination of waterfront living, modern amenities, and an incredible location.Donât miss the opportunity to own this stunning Lake Murray retreat! Contact me today for a private showing. Disclaimer: CMLS has not reviewed and, therefore, does not endorse vendors who may appear in listings.
Show all description
Location
- County: Lexington County
- City: Chapin
- Area: Lake Murray (Irmo, Chapin Side)
- Neighborhoods: LAKE MURRAY
Building Details
- Heating features: Central,Heat Pump 1st Lvl,Heat Pump 2nd Lvl
- Garage: Garage Attached, Front Entry
- Garage spaces: 4
- Foundation: Crawl Space
- Water Source: Well
- Sewer: Septic
- Style: Ranch
- Basement: No Basement
- Exterior material: Vinyl
- New/Resale: Resale
Amenities & Features
HOA Info
- HOA: N
- HOA Fee: 0
Nearby Schools
- School District: Lexington/Richland Five
- Elementary School: Piney Woods Elementary
- Middle School: Chapin
- High School: Chapin
Ask an Agent About This Home
Listing Courtesy Of
- Listing Office: RE/MAX Purpose Driven LLC
- Listing Agent: Sally, Jeffcoat
