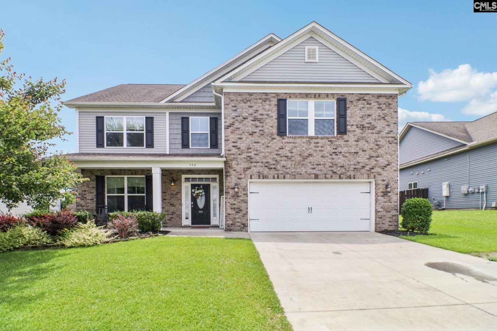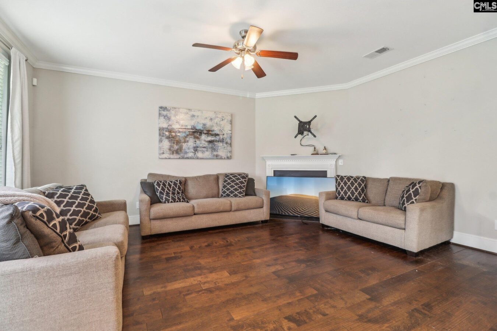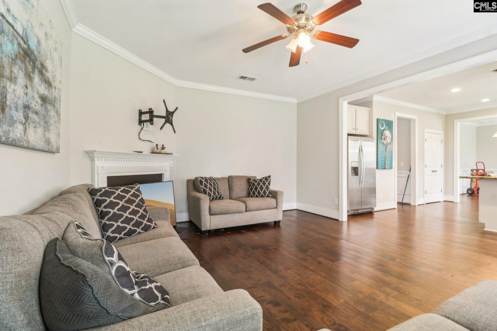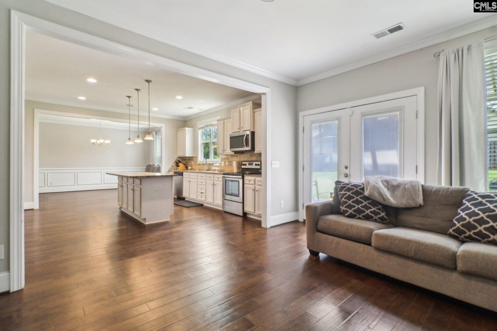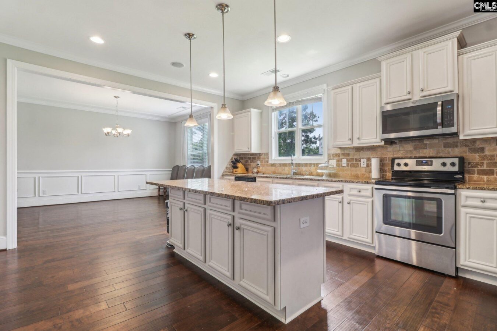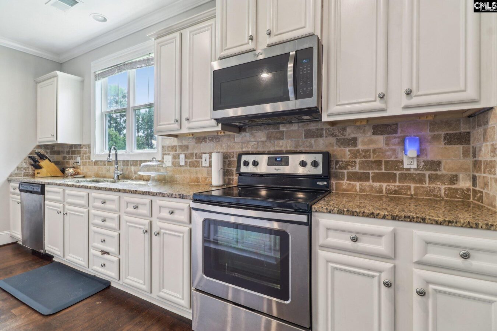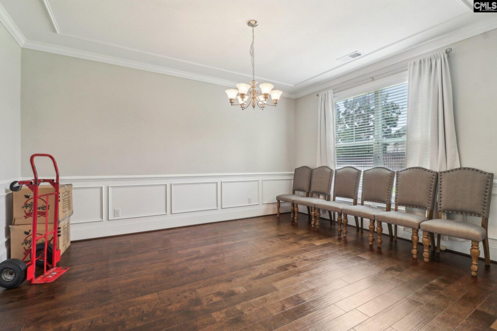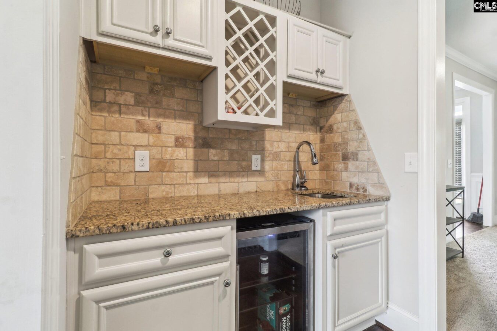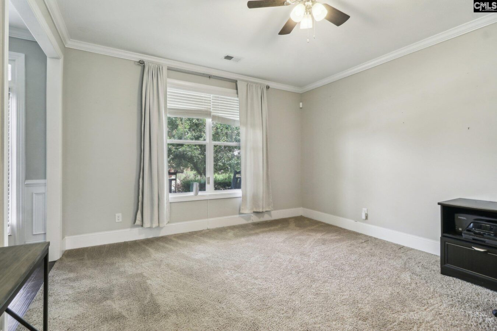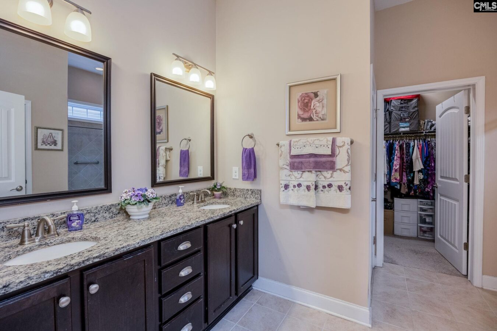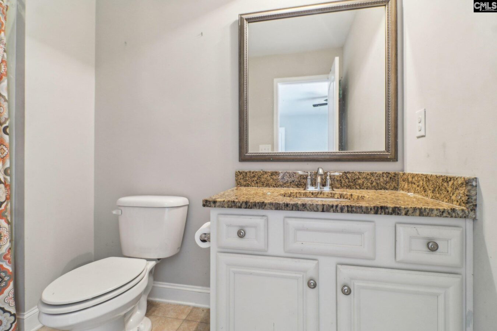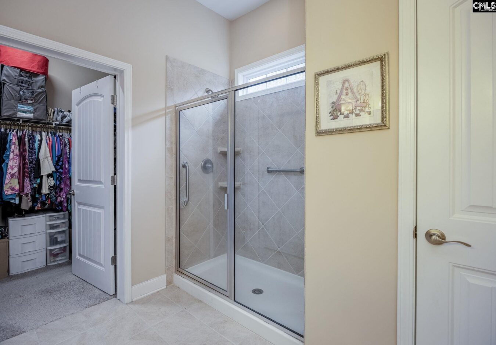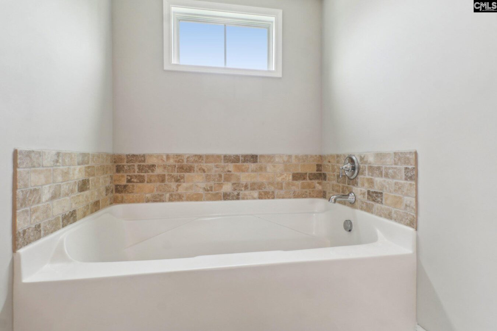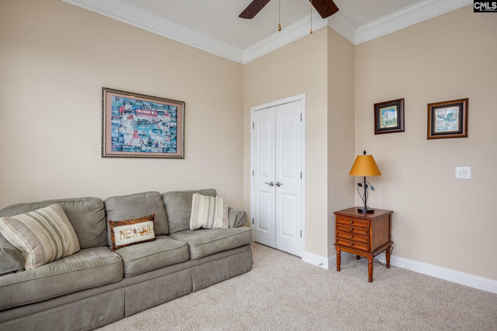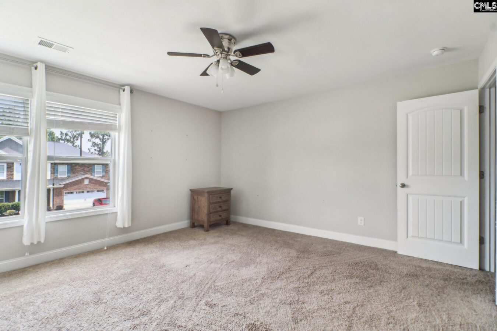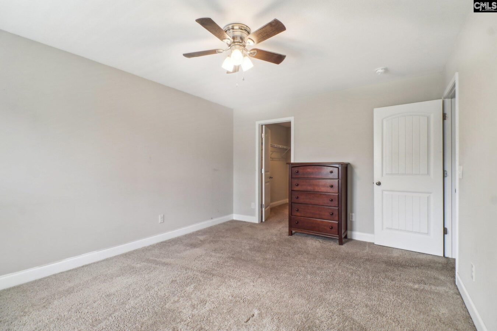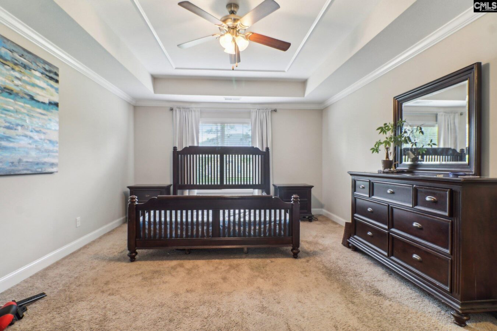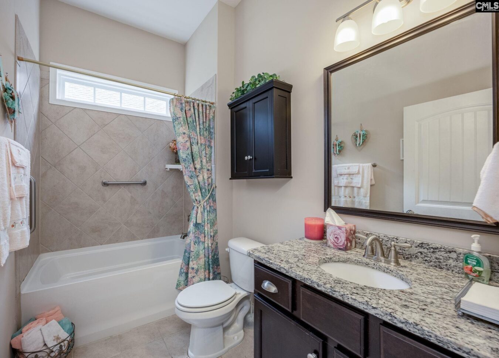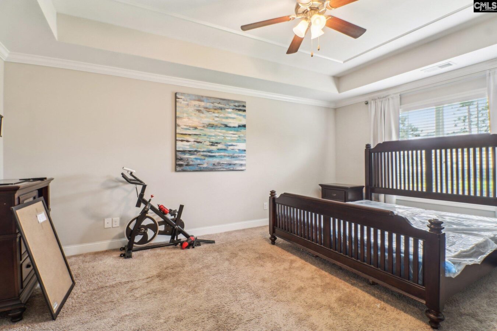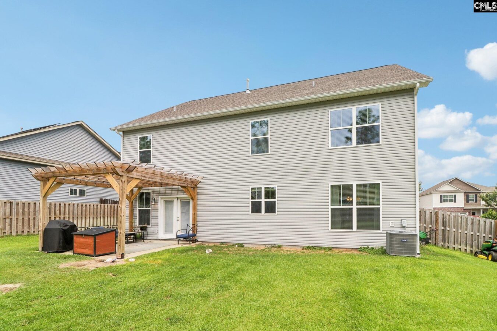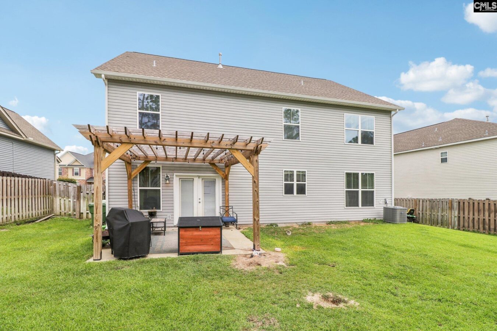546 Caladium Way
546 Caladium Way, Columbia, SC 29229, USA- 4 beds
- 3 baths
Basics
- Date added: Added 1 day ago
- Listing Date: 2025-06-02
- Price per sqft: $125
- Category: RESIDENTIAL
- Type: Single Family
- Status: ACTIVE
- Bedrooms: 4
- Bathrooms: 3
- Floors: 2
- Lot size, acres: 9148 acres
- Year built: 2017
- TMS: 20315-10-37
- MLS ID: 609896
- Pool on Property: No
- Full Baths: 3
- Cooling: Central
Description
-
Description:
Welcome to this spacious 4-bedroom, 3.5-bathroom home in the highly desirable Summit Hill Community. This beautifully designed open-concept home offers a seamless flow for comfortable living and entertaining. The main level features elegant wood flooring and a gourmet kitchen complete with granite countertops, stainless steel appliances, a stone backsplash, and a stylish wet bar with wine rack. Upstairs, you'll find a generously sized master suite with his and her closets, as well as a luxurious in-law suite with a large garden tub. A large bonus room offers additional flexible living space, and the convenient second-level laundry room adds everyday ease. Step outside to a spacious backyard, perfect for gatherings or relaxation. Donât miss your opportunity to own this stunning home in a sought-after neighborhood! Disclaimer: CMLS has not reviewed and, therefore, does not endorse vendors who may appear in listings.
Show all description
Location
- County: Richland County
- City: Columbia
- Area: Columbia Northeast
- Neighborhoods: SUMMIT HILLS
Building Details
- Heating features: Central
- Garage: Garage Attached, Front Entry
- Garage spaces: 2
- Foundation: Slab
- Water Source: Public
- Sewer: Public
- Style: Traditional
- Basement: No Basement
- Exterior material: Brick-Partial-AbvFound
- New/Resale: Resale
HOA Info
- HOA: Y
- HOA Fee: $510
- HOA Fee Per: Yearly
Nearby Schools
- School District: Richland Two
- Elementary School: Rice Creek
- Middle School: Kelly Mill
- High School: Ridge View
Ask an Agent About This Home
Listing Courtesy Of
- Listing Office: Offerpad Brokerage LLC
- Listing Agent: Rob, Jones
