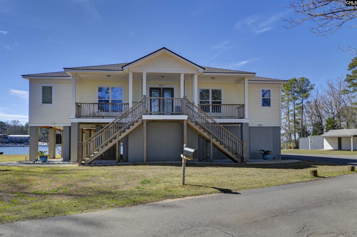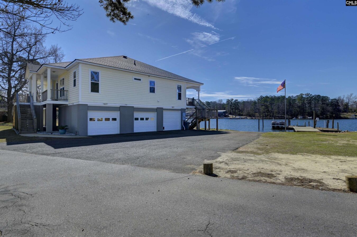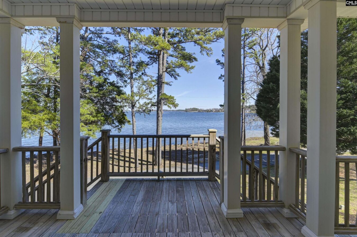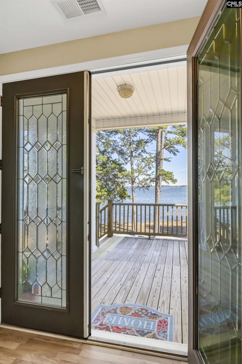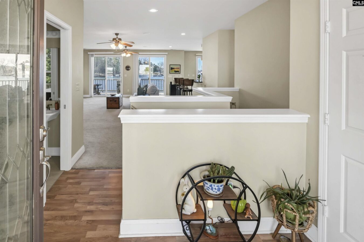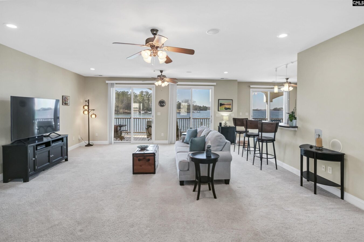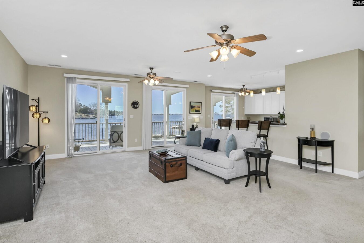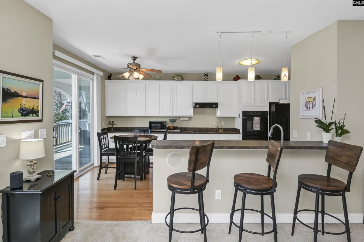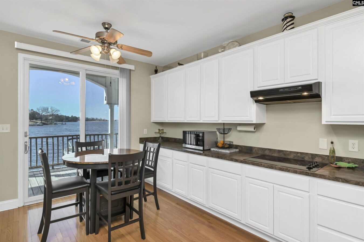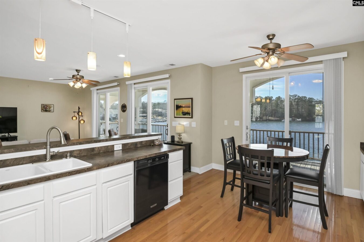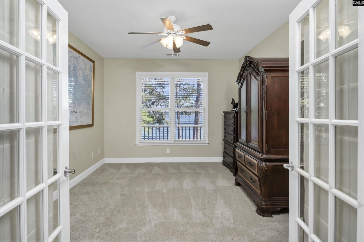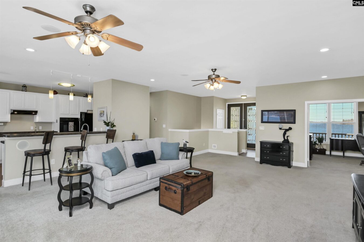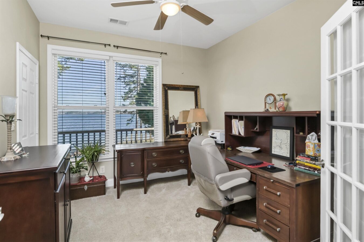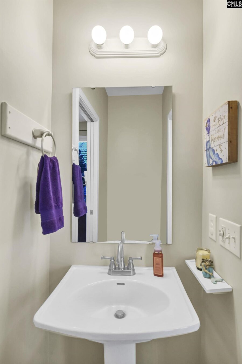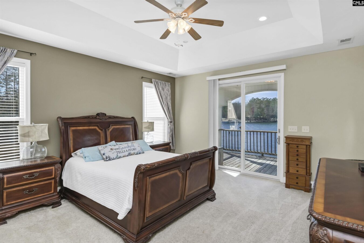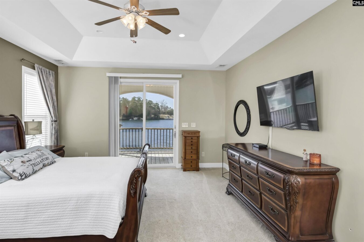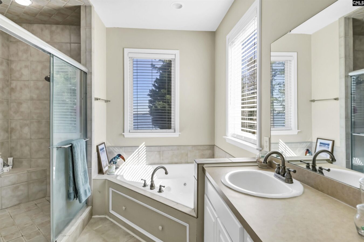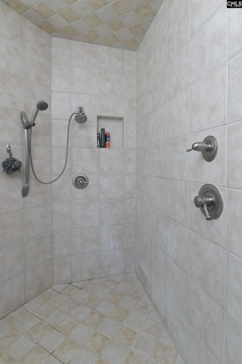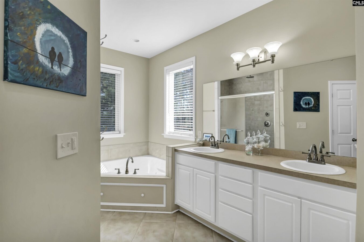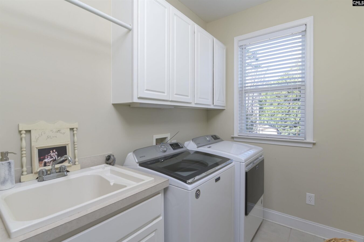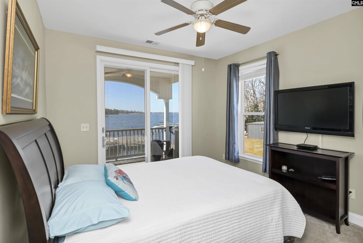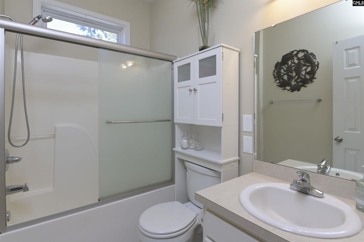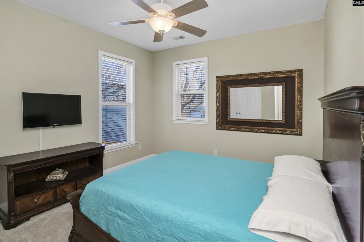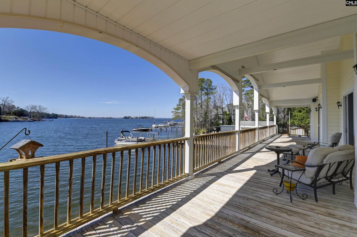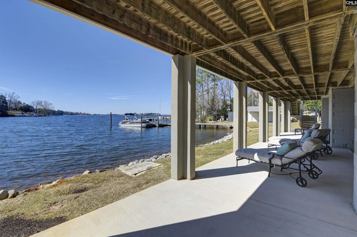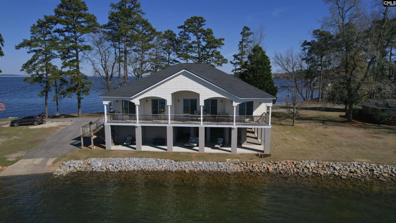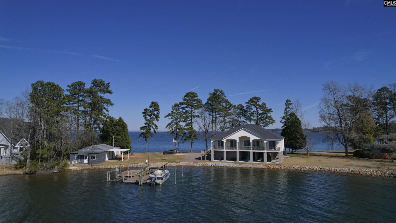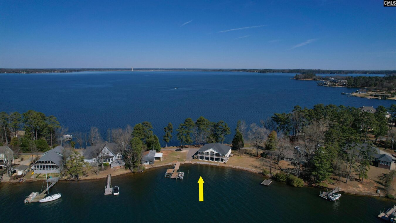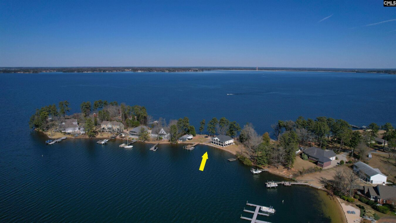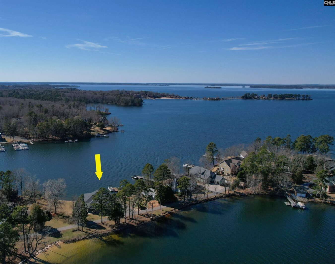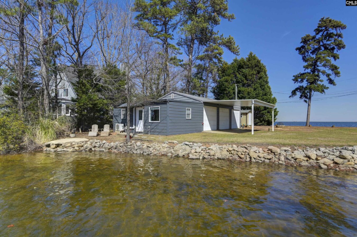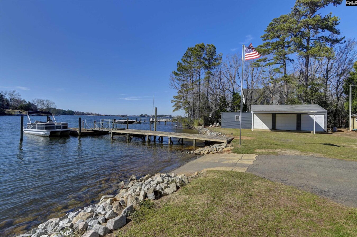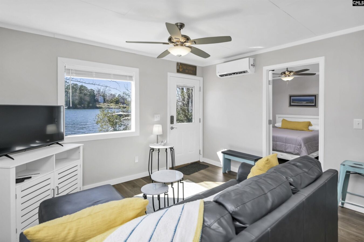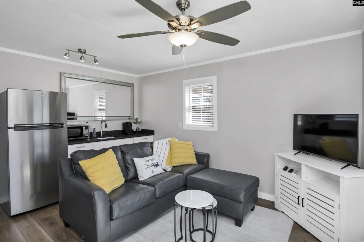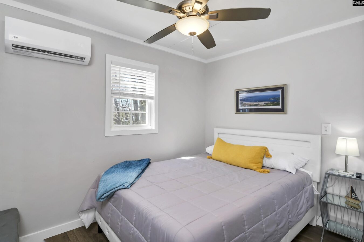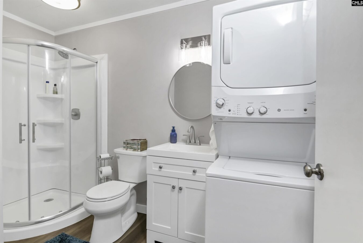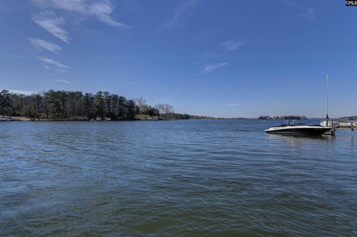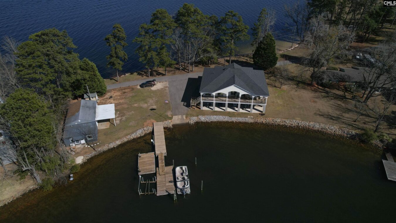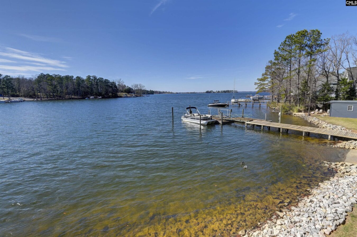547 Harbor Heights Drive
547 Harbor Heights Dr, Lexington, SC 29072, USA- 5 beds
- 3 baths
Basics
- Date added: Added 4 weeks ago
- Listing Date: 2025-03-04
- Price per sqft: $684.32
- Category: RESIDENTIAL
- Type: Single Family
- Status: ACTIVE
- Bedrooms: 5
- Bathrooms: 3
- Year built: 2006
- TMS: 003324-01-023
- MLS ID: 603197
- Pool on Property: No
- Full Baths: 3
- Water Frontage: Deeded Lake Access,On Lake Murray,View-Big Water,View-Cove,Waterfront Community
- Financing Options: Cash,Conventional,FHA,VA
- Cooling: Central,Heat Pump 1st Lvl
Description
-
Description:
Wake up to breathtaking sunrise views from the inviting front porch of this exceptional home, where you can see the intake towers for the Lake Murray dam. Not a morning person? In the evening, enjoy infinity sunset vistas through expansive Pella sliding glass doors that span every lakeside room, or from the covered porch, which runs the full width of the house. Youâll have front row seats from your own porch for the annual fireworks show from Spence Island. This 4 BR home (4th BR used as office) boasts an open floor plan, 2.5 baths & a thoughtfully designed layout. The spacious kitchen features a full access pantry, bar seating, dbl ovens & both a breakfast area & formal dining room w/French doors. The primary suite has tray ceilings, 2 full access closets, & a spa-like bath featuring a fully tiled shower w/8 showerheads, 2 sinks, whirlpool tub & separate water closet. The suite opens directly onto the covered porch, offering stunning lake views. Addâl highlights include: Newer Roof & HVAC, 3-car garage & an attic that is floored over the entire living area & has 10-12' of headspace â opportunity for under-roof expansion. Beyond the main house, this nearly 1.25-acre property includes a det 3-car gar w/1 wkâshop bay & a lakeside 1 BR, 1 bath guest house built in 2022âan incredible guest space, rental, or potential separate parcel. All appliances convey in both houses. Situated on a large, no-wake zone cove, the property includes deep water access, a private dock, & concrete boat ramp. With part of the acreage extending underwater, you hold valuable water rights. The home is serviced by a private well w/neutralizing filter, city sewer, & lake-drawn wells available for irrigation. Zoned for top-rated Lex One schools: New Providence Elem, Lakeside Middle, & River Bluff High. This property, located on a dead-end, privately maintained peninsula road, is in the heart of Lexington, and offers privacy & stunning views - everything you need for both relaxation & adventure on Lake Murray. Thereâs not another property on Lake Murray like this one!! Disclaimer: CMLS has not reviewed and, therefore, does not endorse vendors who may appear in listings.
Show all description
Location
- County: Lexington County
- City: Lexington
- Area: Lake Murray (Lexington Side)
- Neighborhoods: NONE
Building Details
- Heating features: Central,Heat Pump 1st Lvl
- Garage: Garage Attached, side-entry
- Garage spaces: 3
- Foundation: Slab
- Water Source: Well
- Sewer: Public
- Style: Contemporary
- Basement: No Basement
- Exterior material: Fiber Cement-Hardy Plank
- New/Resale: Resale
Amenities & Features
HOA Info
- HOA: N
- HOA Fee: 0
Nearby Schools
- School District: Lexington One
- Elementary School: New Providence
- Middle School: LAKESIDE
- High School: River Bluff
Ask an Agent About This Home
Listing Courtesy Of
- Listing Office: EXIT Real Est Consultants
- Listing Agent: Sallie, Chester, C

