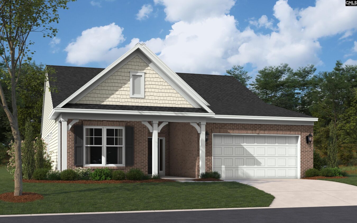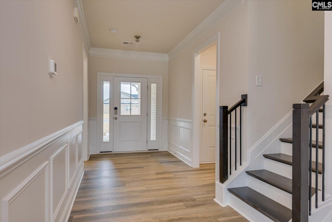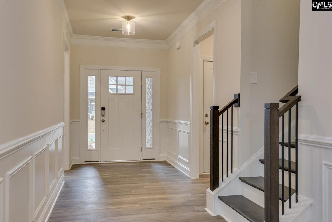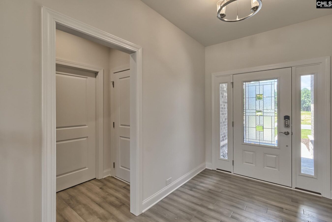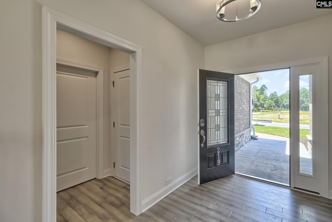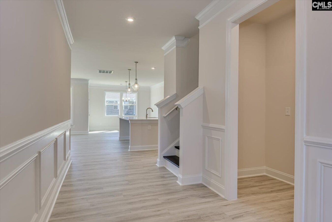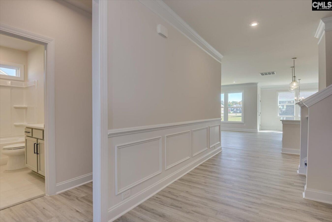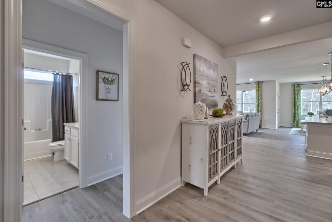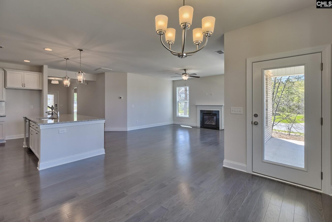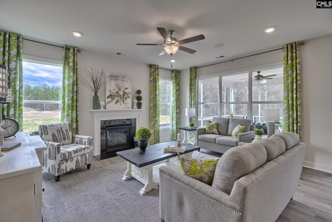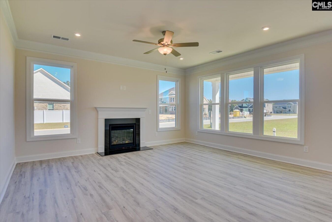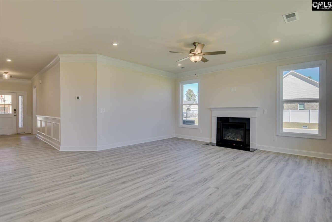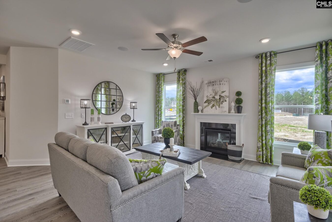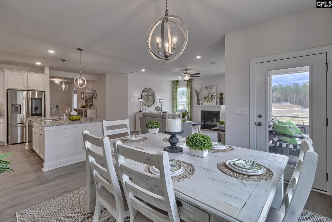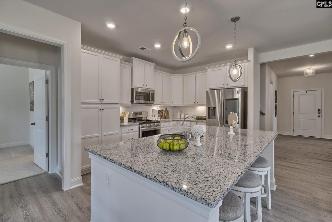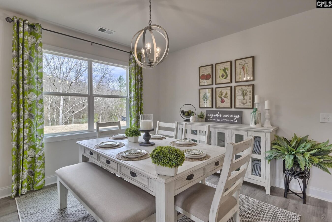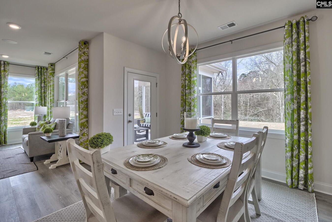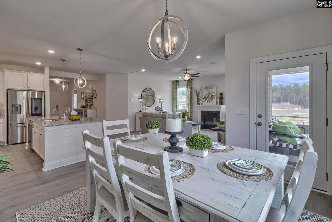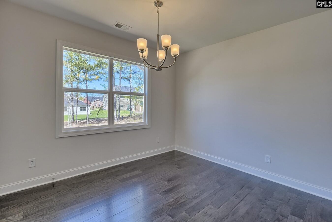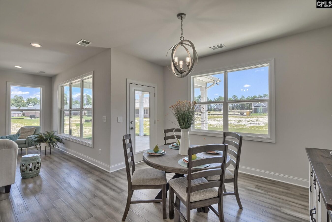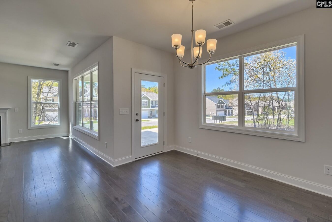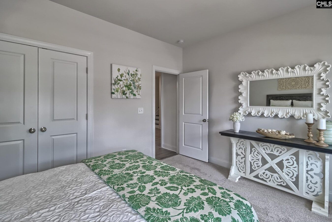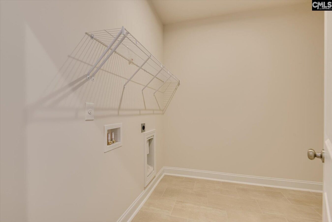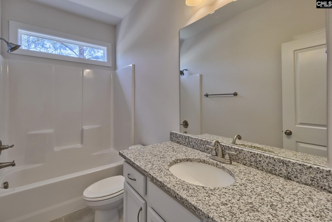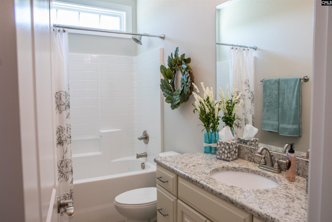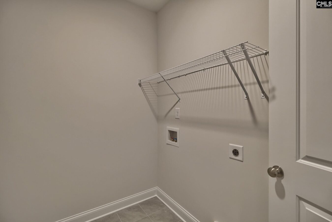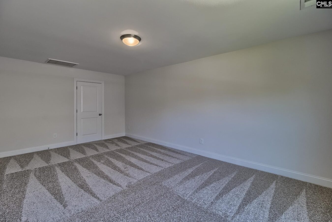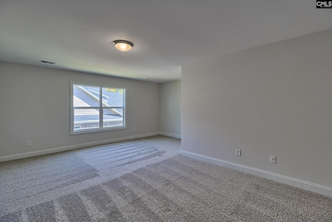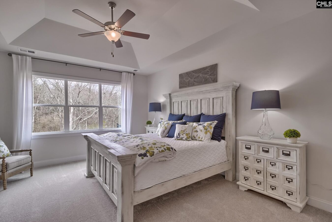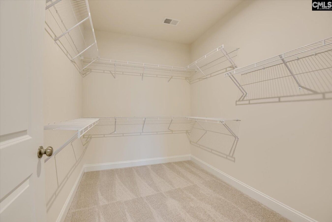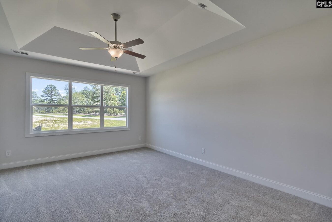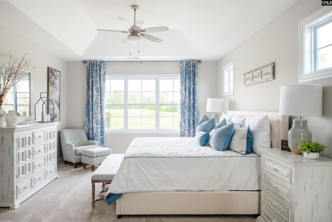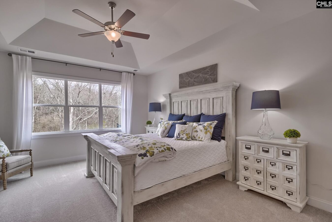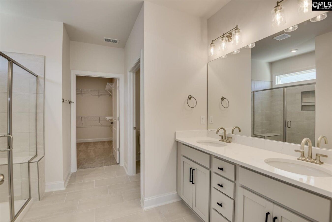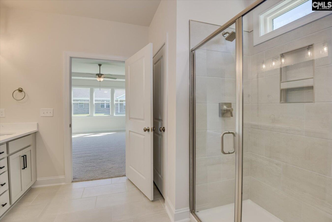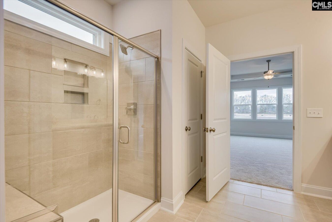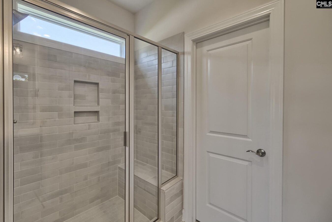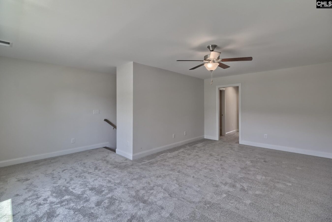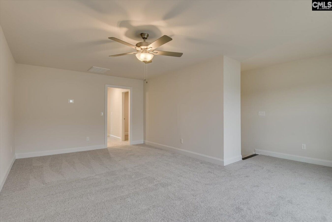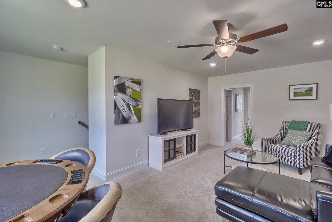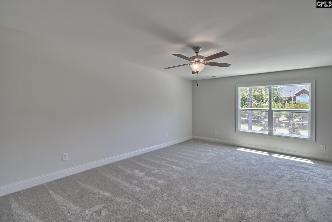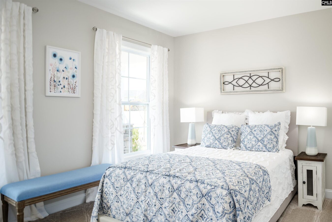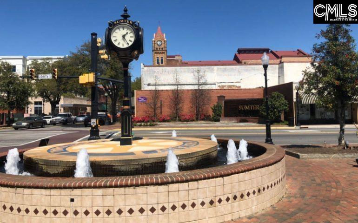550 Edenwood Drive
890 Farrier Ct, Sumter, SC 29150, USA- 4 beds
- 3 baths
Basics
- Date added: Added 4 weeks ago
- Listing Date: 2025-05-18
- Price per sqft: $138.13
- Category: RESIDENTIAL
- Type: Single Family
- Status: ACTIVE
- Bedrooms: 4
- Bathrooms: 3
- Floors: 2
- Year built: 2025
- TMS: 184-11-05-030
- MLS ID: 608896
- Full Baths: 3
- Cooling: Central
Description
-
Description:
Experience the Best of Main-Level Living. Step into the thoughtfully designed Rylen, where comfort and style seamlessly come together. From the moment you enter the beautiful foyer, youâll be captivated by the elegant wainscoting and crown molding that lend a sophisticated touch to the space. The main level provides two cozy secondary bedrooms that share a well-appointed bathroom, providing a perfect setup for family or guests. Continue through the home into the open-concept living area thatâs ideal for both relaxing evenings and lively gatherings. The kitchen is a true centerpiece, featuring a spacious island thatâs perfect for meal prep or casual dining. With a sophisticated cabinet pantry for easy food storage, a gas range, and a large eat-in breakfast area, this kitchen is as functional as it is inviting. Adjacent, the family room welcomes you with plenty of windows that fill the space with natural light, while the gas fireplace ensures a cozy atmosphere for nights spent with loved ones. Step outside to unwind on the covered patio, a serene retreat for morning coffee or evening relaxation.Also on the main level, the primary bedroom provides a private haven for rest and rejuvenation. The spacious ensuite features a tiled shower with a built-in seat and a separate garden tub, perfect for luxurious bubble baths. Venture up the oak stained stairs to discover an impressive guest retreat, complete with a large bonus room that can double as a second family room, a game room, or a quiet escape. The upper level also includes a guest bedroom with its own full bathroom, and a finished storage space thatâs perfect for a craft room, home gym, or additional storage to suit your needs. Designed with versatility and comfort in mind, this home provides main-level living at its finest, with room to grow and spaces to inspire every member of the family. Donât miss your chance to call this stunning home yours! STOCK PHOTOS used for The Rylen floorplan for illustration purposes only. Disclaimer: CMLS has not reviewed and, therefore, does not endorse vendors who may appear in listings.
Show all description
Location
- County: Sumter County
- City: Sumter
- Area: Sumter County
- Neighborhoods: Timberline Meadows
Building Details
- Heating features: Central
- Garage: Garage Attached, Front Entry
- Garage spaces: 2
- Foundation: Slab
- Water Source: Public
- Sewer: Public
- Style: Traditional
- Basement: No Basement
- Exterior material: Brick-All Sides-AbvFound
- New/Resale: New
HOA Info
- HOA: Y
- HOA Fee: $325
- HOA Fee Per: Yearly
Nearby Schools
- School District: Sumter County
- Elementary School: Millwood
- Middle School: Alice Drive
- High School: Sumter
Ask an Agent About This Home
Listing Courtesy Of
- Listing Office: SM South Carolina Brokerage LLC
- Listing Agent: Barbara, Banks
