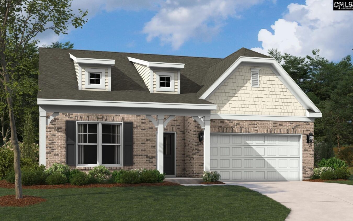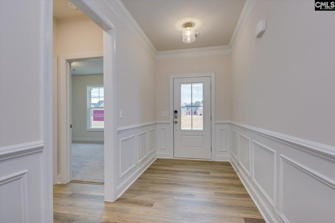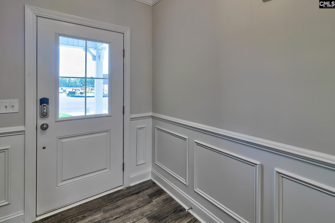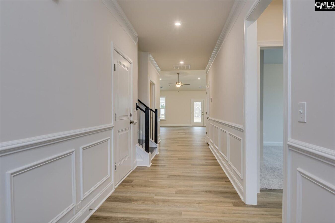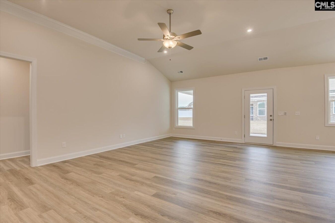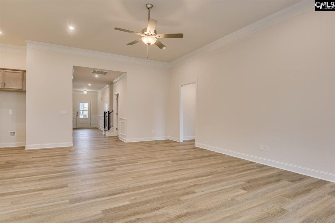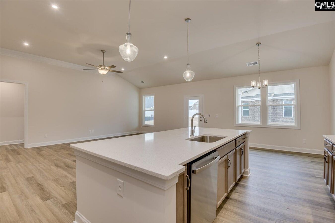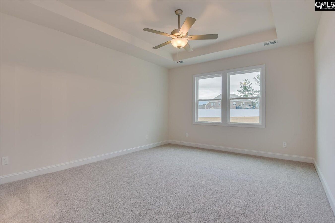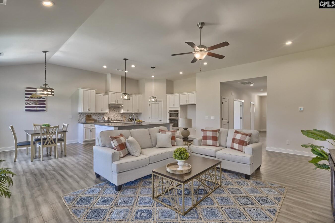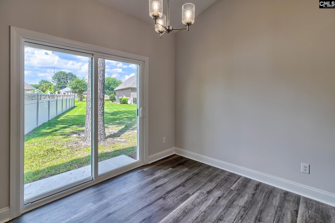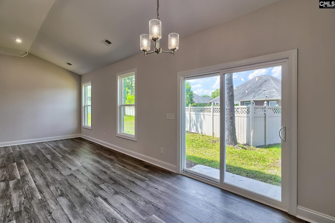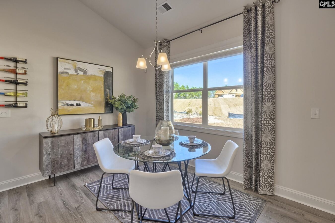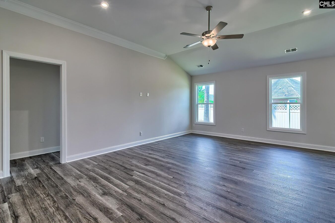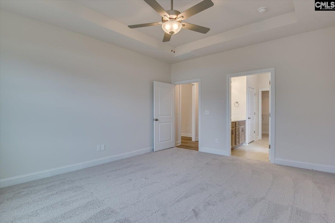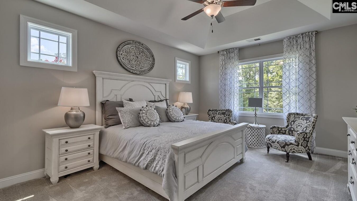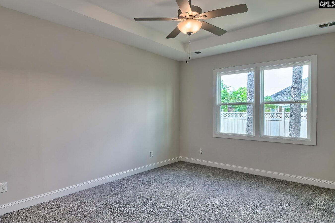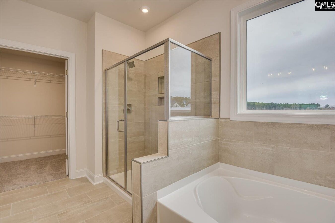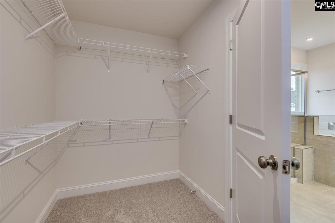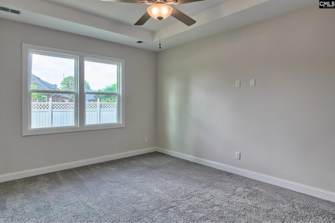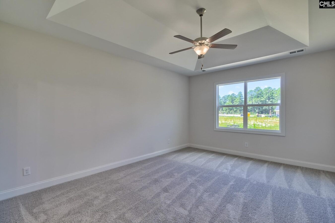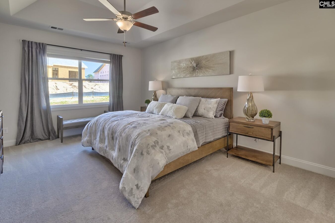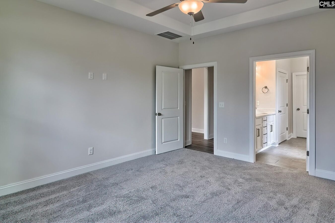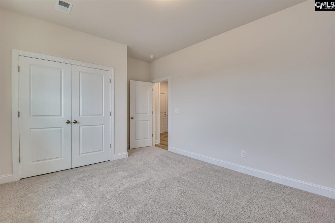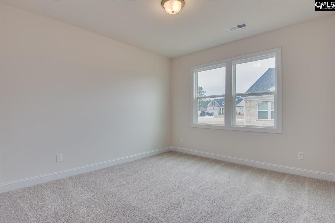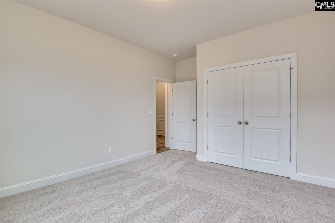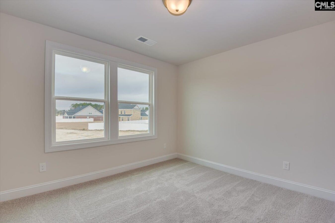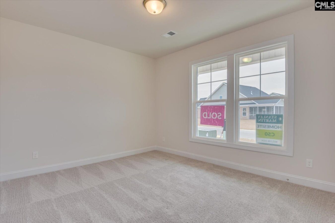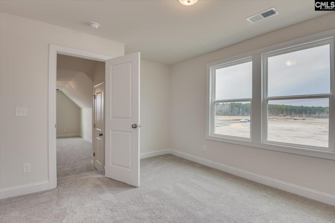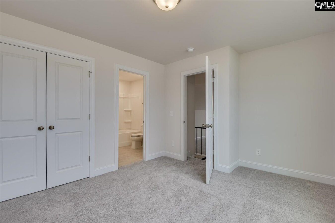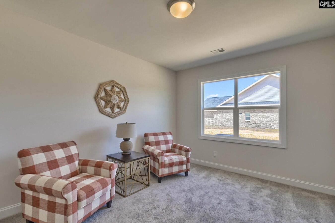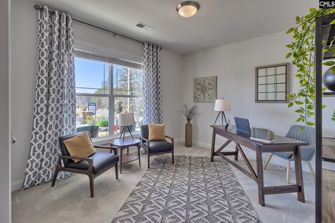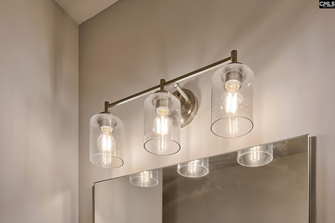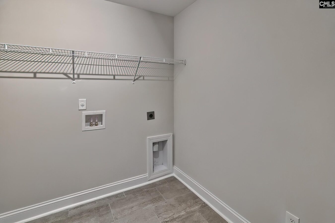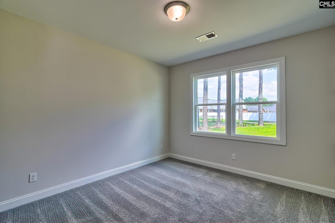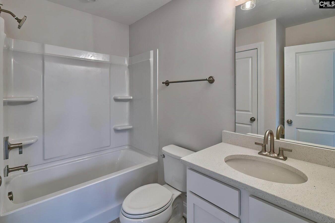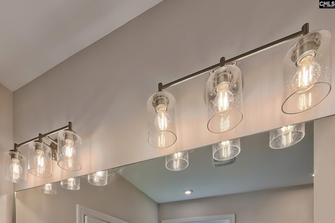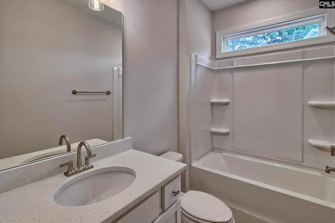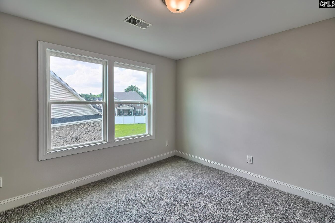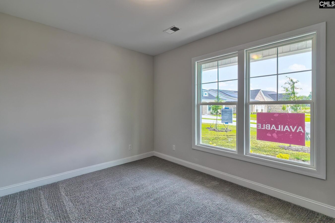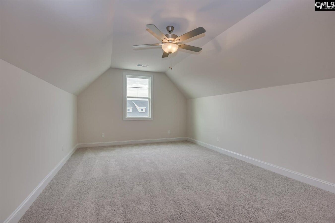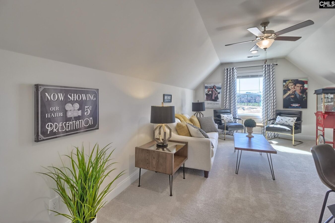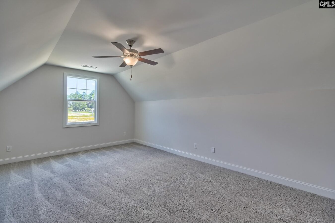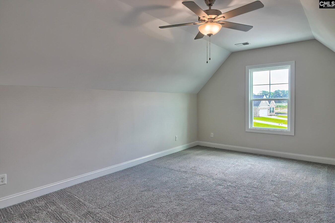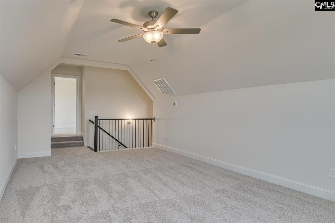561 Edenwood Drive
890 Farrier Ct, Sumter, SC 29150, USA- 4 beds
- 3 baths
Basics
- Date added: Added 4 weeks ago
- Listing Date: 2025-03-20
- Price per sqft: $146.90
- Category: RESIDENTIAL
- Type: Single Family
- Status: ACTIVE
- Bedrooms: 4
- Bathrooms: 3
- Floors: 2
- Year built: 2025
- TMS: 184-10-03-035
- MLS ID: 604501
- Pool on Property: No
- Full Baths: 3
- Financing Options: Cash,Conventional,FHA,VA
- Cooling: Central
Description
-
Description:
Move in Ready NEW STANLEY MARTIN HOME!! Discover the Wallace floorplan, a stunning home thoughtfully designed to meet your lifestyle needs. With an abundance of space and stylish features, this layout offers both versatility and elegance. Step inside to find a bonus room and a flex roomâperfect for a home office, gym, or additional living space. The expansive primary bath is your private retreat, featuring a tiled shower with seat and a separate garden tub, ideal for unwinding after a long day. The heart of the home is the gourmet kitchen, complete with a large island, premium finishes, and room to gather. Just steps away, the family room boasts 11-foot ceilings and a cozy fireplace, creating an inviting and open space perfect for entertaining or relaxing with loved ones. Take the party outside to the covered back patio, where you can enjoy the beauty of every season in comfort. The details in this home are unmatched, from the oak stained stairs adding a touch of warmth to the thoughtful layout that balances practicality with elegance. With ample natural light, custom touches, and areas tailored for your every need, the Wallace floorplan is more than a houseâitâs a place to grow, relax, and create memories. Donât miss your chance to make this exceptional property your own. Schedule your tour today and experience the charm and functionality of the Wallace floorplan firsthand! STOCK PHOTOS used for The Wallace floorplan for illustration purposes. Disclaimer: CMLS has not reviewed and, therefore, does not endorse vendors who may appear in listings.
Show all description
Location
- County: Sumter County
- City: Sumter
- Area: Sumter County
- Neighborhoods: Timberline Meadows
Building Details
- Heating features: Central
- Garage: Garage Attached, Front Entry
- Garage spaces: 2
- Foundation: Slab
- Water Source: Public
- Sewer: Public
- Style: Traditional
- Basement: No Basement
- Exterior material: Brick-All Sides-AbvFound
- New/Resale: New
Amenities & Features
HOA Info
- HOA: Y
- HOA Fee: $325
- HOA Fee Per: Yearly
Nearby Schools
- School District: Sumter County
- Elementary School: Millwood
- Middle School: Alice Drive
- High School: Sumter
Ask an Agent About This Home
Listing Courtesy Of
- Listing Office: SM South Carolina Brokerage LLC
- Listing Agent: Barbara, Banks
