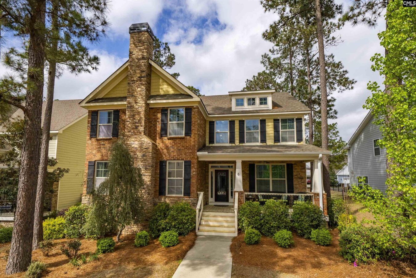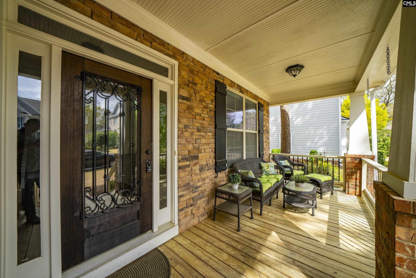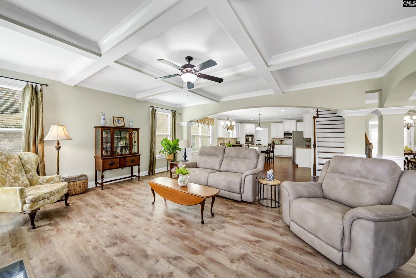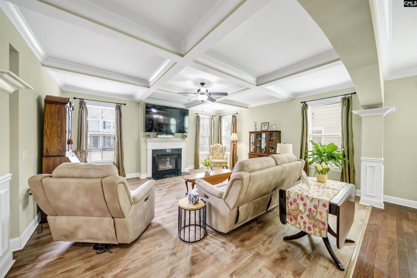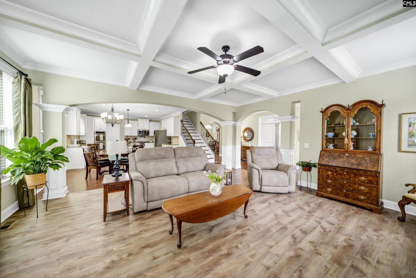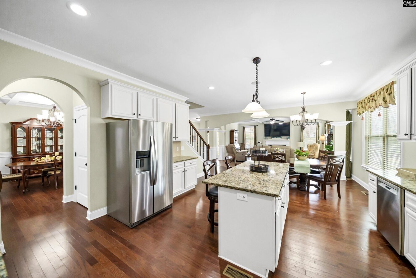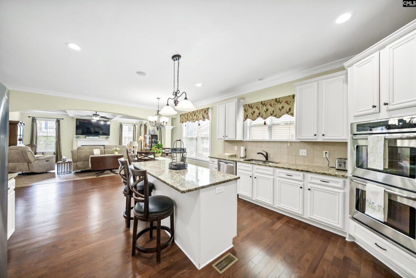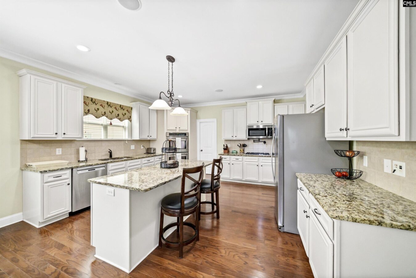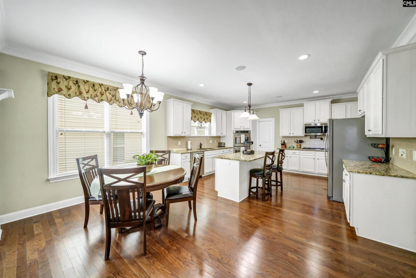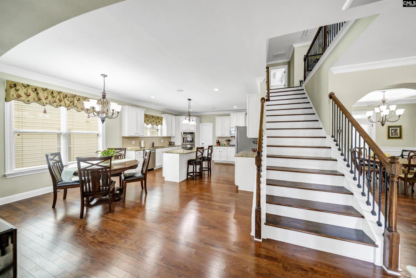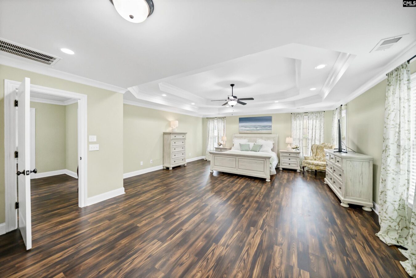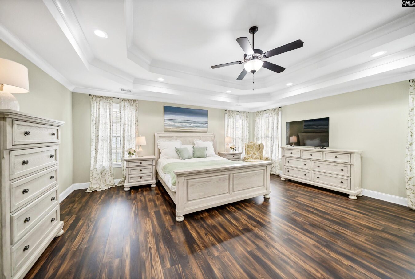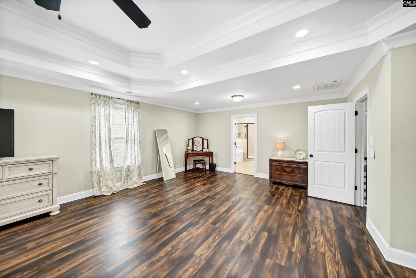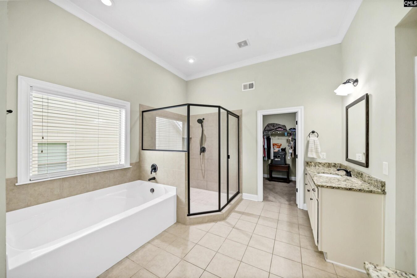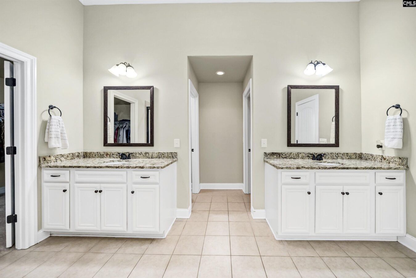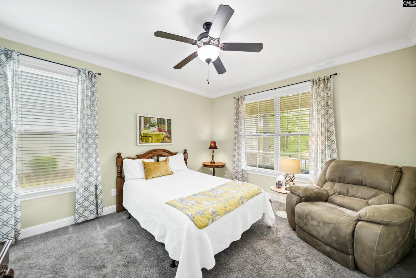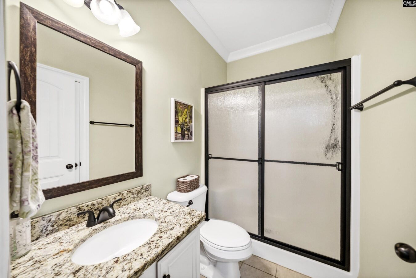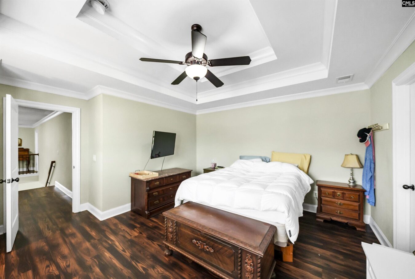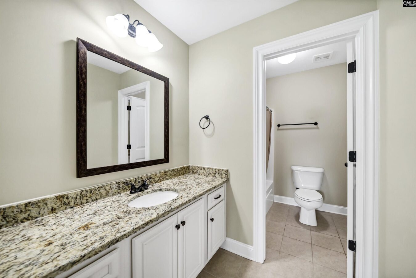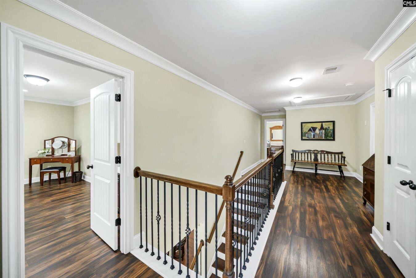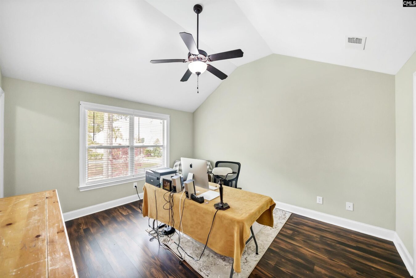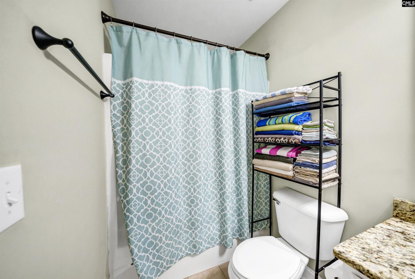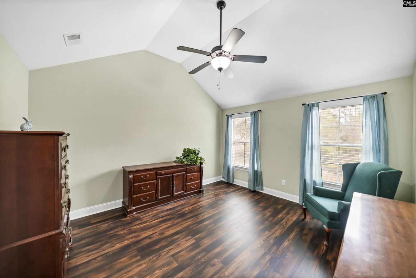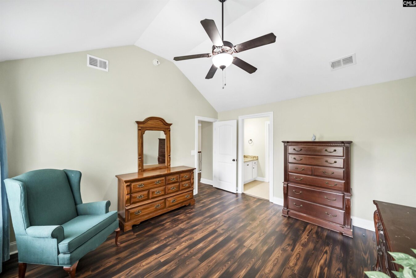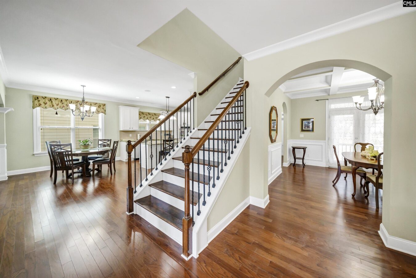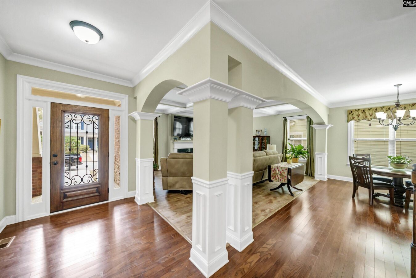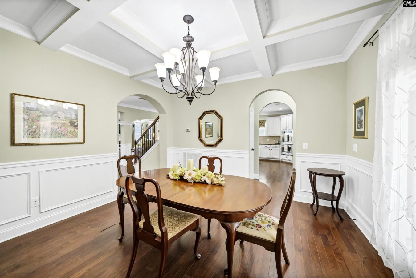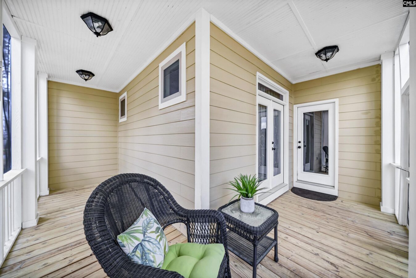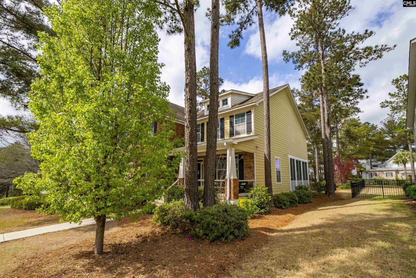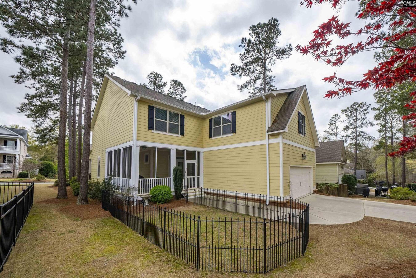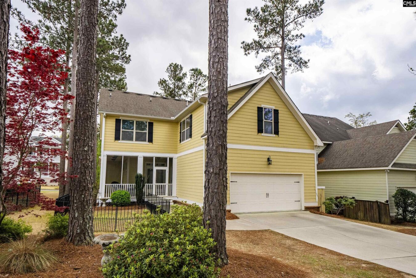6 Alumni Lane
6 Alumni Ln, Blythewood, SC 29016, USA- 5 beds
- 4 baths
Basics
- Date added: Added 4 weeks ago
- Listing Date: 2025-03-25
- Price per sqft: $137.54
- Category: RESIDENTIAL
- Type: Single Family
- Status: ACTIVE
- Bedrooms: 5
- Bathrooms: 4
- Floors: 2
- Year built: 2013
- TMS: 15202-04-04
- MLS ID: 604830
- Full Baths: 4
- Cooling: Central
Description
-
Description:
Nestled in the prestigious Cobblestone Park Golf Community, this stunning 5-bedroom, 4-bath home offers an exceptional blend of elegance, comfort, and convenience. Zoned for award-winning Richland 2 schools, this move-in-ready gem features a bright, open floor plan filled with natural light. The spacious living room boasts striking coffered ceilings, a cozy fireplace, and seamless access to the gourmet kitchen, where you'll find granite countertops, a large island with seating, and ample cabinet spaceâperfect for effortless cooking and entertaining.The expansive ownerâs suite is a true retreat, complete with elegant tray ceilings, a generous sitting area, a walk-in closet, and a spa-like en suite featuring dual vanities and a soaking tub. A downstairs suite with a private bath and walk-in closet makes an ideal space for guests, in-laws, or a teen suite. Additional bedrooms have high ceilings, walk-in closets, and convenient access to beautifully appointed full baths. Step outside to relax on the screened-in porch or take advantage of Cobblestone Parkâs incredible amenities, including championship golf and a resort-style community pool. This is luxury living at its finestâschedule your private tour today! Disclaimer: CMLS has not reviewed and, therefore, does not endorse vendors who may appear in listings.
Show all description
Location
- County: Richland County
- City: Blythewood
- Area: Columbia Northeast
- Neighborhoods: COBBLESTONE PARK
Building Details
- Heating features: Gas 1st Lvl,Gas 2nd Lvl
- Garage: Garage Attached, Front Entry
- Garage spaces: 2
- Foundation: Crawl Space
- Water Source: Public
- Sewer: Public
- Style: Traditional
- Basement: No Basement
- Exterior material: Brick-Partial-AbvFound, Fiber Cement-Hardy Plank, Stone
- New/Resale: Resale
Amenities & Features
HOA Info
- HOA: Y
- HOA Fee: $160
- HOA Fee Per: Monthly
- HOA Fee Includes: Clubhouse, Common Area Maintenance, Green Areas, Playground, Pool, Sidewalk Maintenance, Tennis Courts
Nearby Schools
- School District: Richland Two
- Elementary School: Bethel-Hanberry
- Middle School: Muller Road
- High School: Westwood
Ask an Agent About This Home
Listing Courtesy Of
- Listing Office: Keller Williams The Downing Group
- Listing Agent: Brad, Davis
